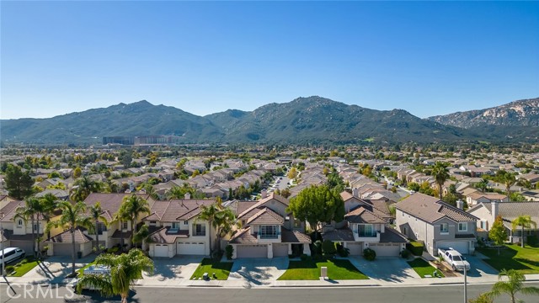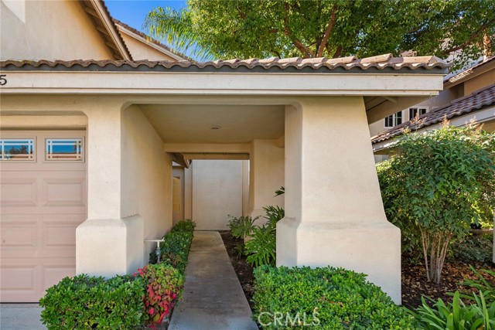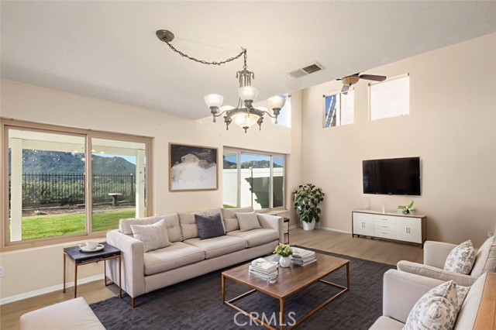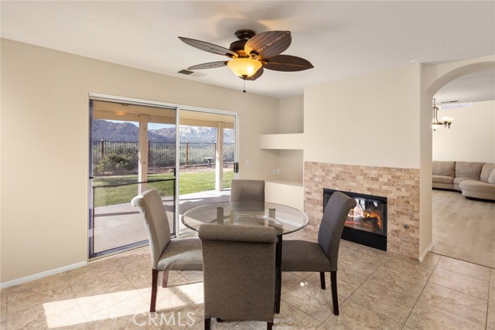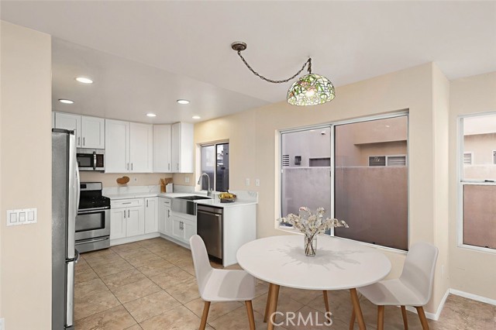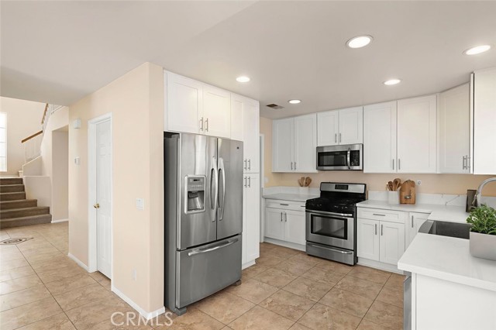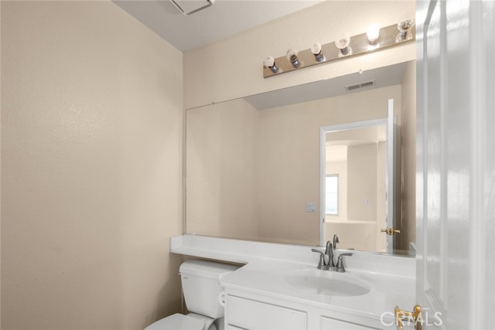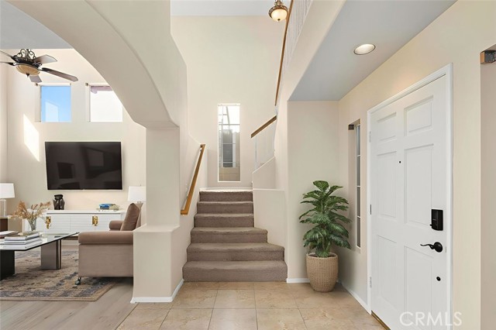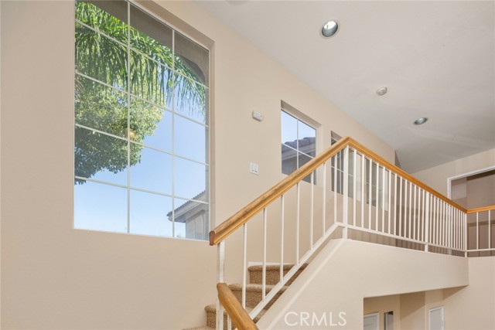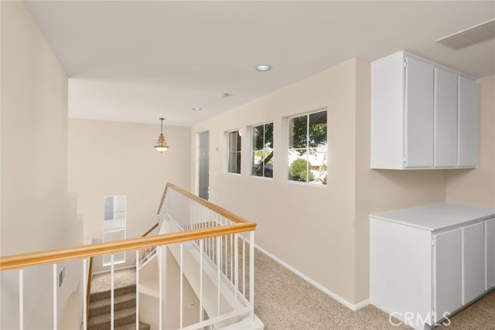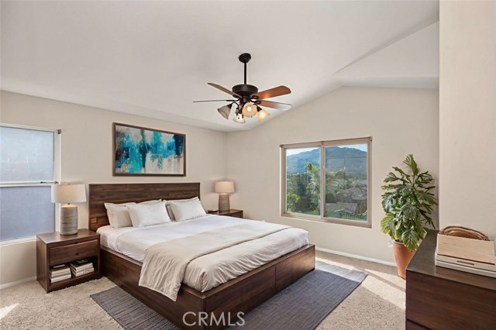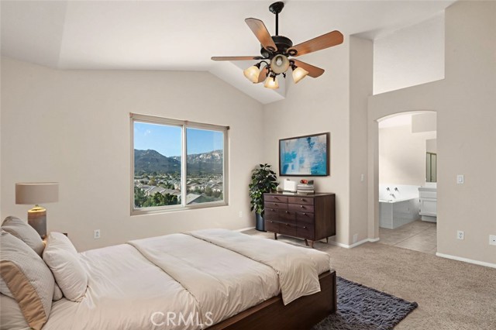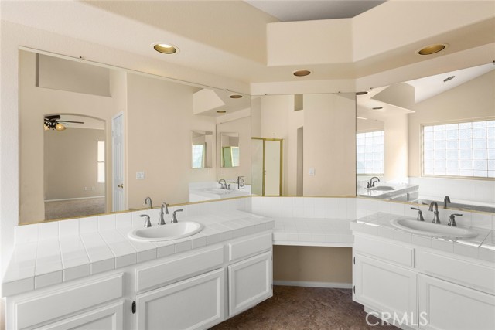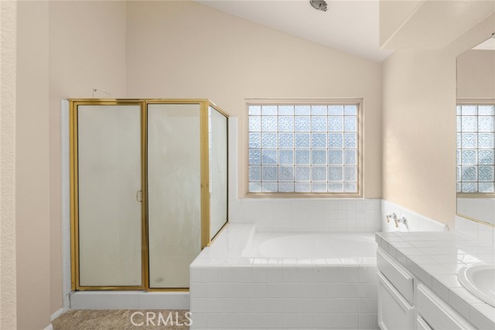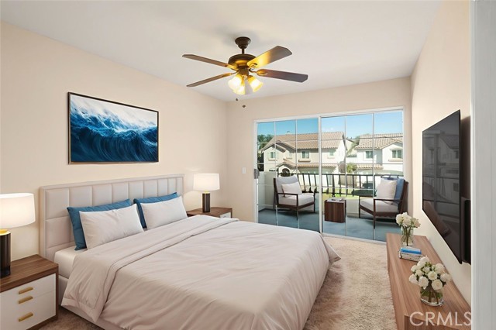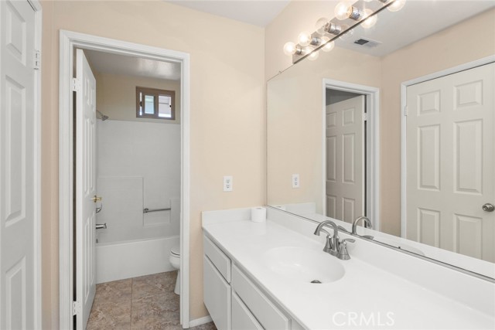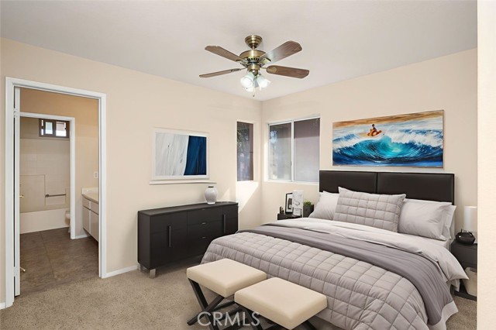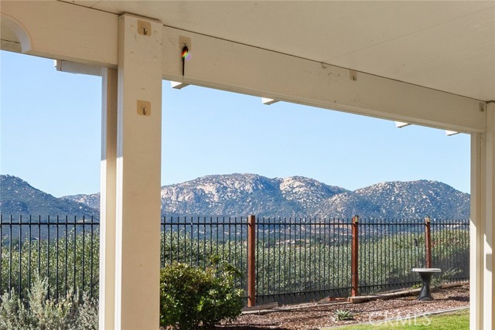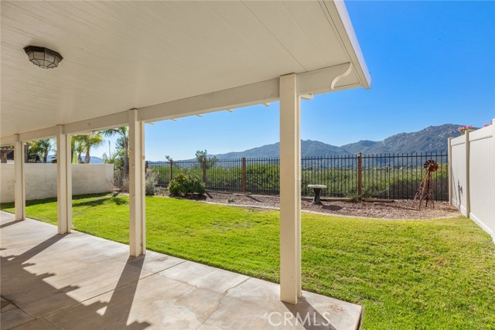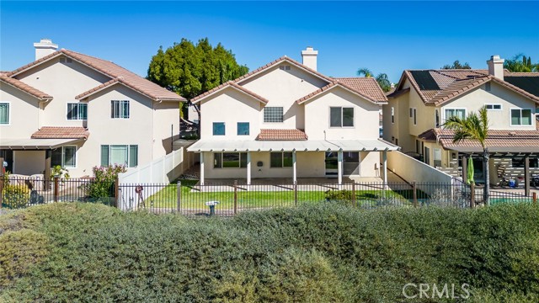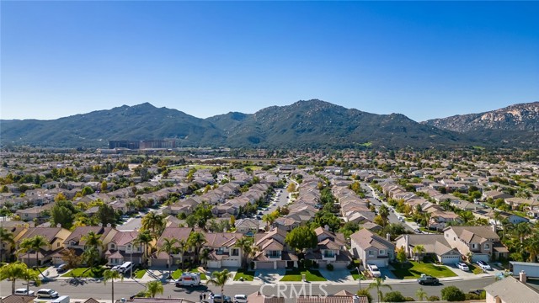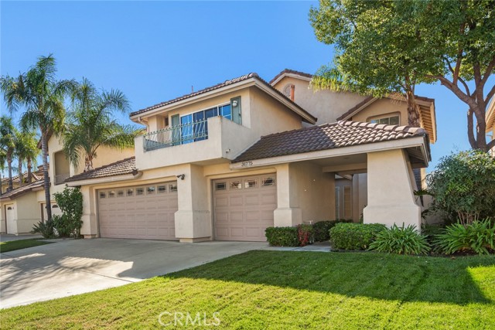Description
Set within Temecula’s desirable Red Hawk neighborhood, this residence is shaped by its relationship to the landscape. From nearly every vantage point, sweeping views of the surrounding mountains and the glowing lights of Pechanga Resort Casino form an ever-changing backdrop that transforms daily living into something visually stunning. The interior has been designed with openness and proportion in mind. Three bedrooms and two-and-a-half bathrooms are thoughtfully arranged, while the main living areas embrace volume and natural light. High ceilings lift the atmosphere in the living room, where expansive windows draw in the outdoors and frame uninterrupted vistas. The kitchen, finished with clean cabinetry and stainless-steel appliances, connects seamlessly to the dining and lounge areas, creating a central gathering point that is both functional and inviting. The design encourages a fluid transition between indoors and out. Sliding doors open to a generous backyard, where a covered patio extends the home into the landscape. Here, the scale is large enough to accommodate entertaining yet equally suited to quiet evenings spent watching the sun sink behind the mountains. The fenced yard adds privacy while maintaining a sense of openness, with the horizon always in view. Beyond its spaces, this home offers a lifestyle rooted in balance. The comfort of a family-friendly neighborhood paired with the beauty of Temecula’s natural setting and proximity to wine country, dining, and entertainment.
Map Location
Listing provided courtesy of Shant Kizirian of Pacific Sotheby's Int'l Realty. Last updated 2025-09-11 08:21:52.000000. Listing information © 2025 CRMLS.



