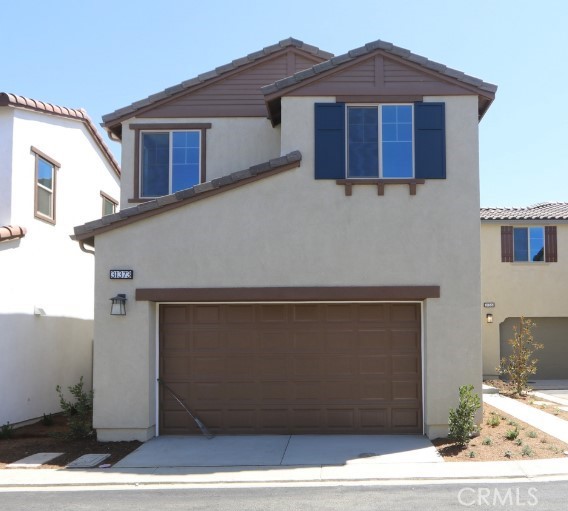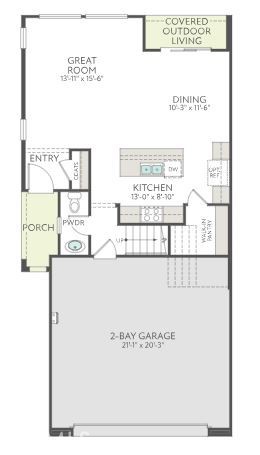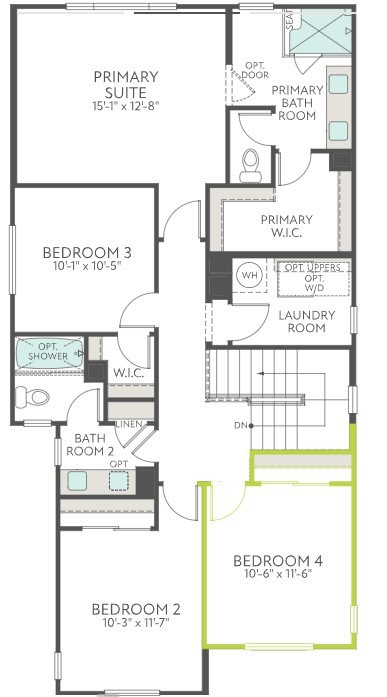Description
Last chance—Move-in ready and offering the largest floorplan available at Copper Skye, Plan 4 is designed with comfort and functionality in mind, making it ideal for families who need a little extra space. The expansive downstairs area features a spacious Great Room, Dining Room, and Kitchen—perfect for everyday living and entertaining. You'll also find a convenient Powder Room, ample storage, and a generous walk-in pantry. Upstairs, Bedrooms 2 and 3 offer plenty of room to unwind, with adjacent bathrooms creating a comfortable and private layout. Bedroom 3 includes a walk-in closet, and the upstairs Laundry Room adds everyday convenience to this thoughtfully designed home.
Map Location
Listing provided courtesy of NYLA STERLING of TRI POINTE HOMES HOLDINGS, INC.. Last updated 2025-09-09 08:15:00.000000. Listing information © 2025 CRMLS.







