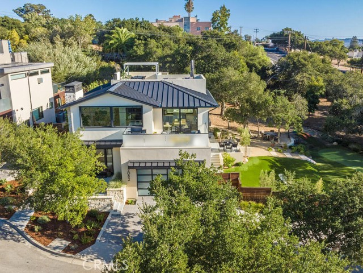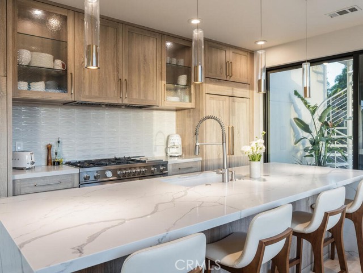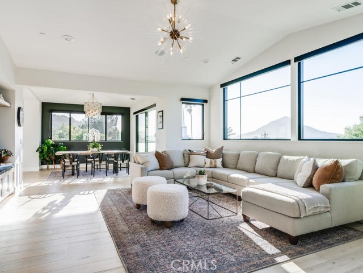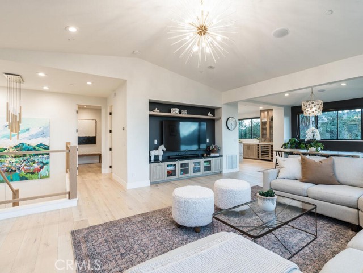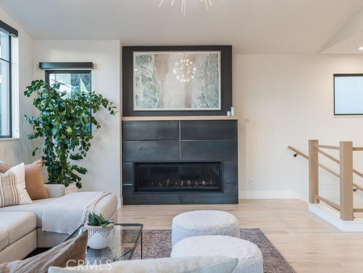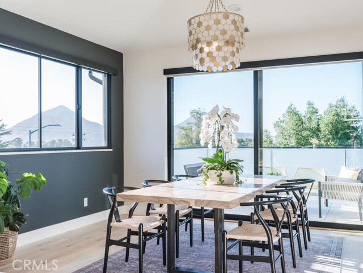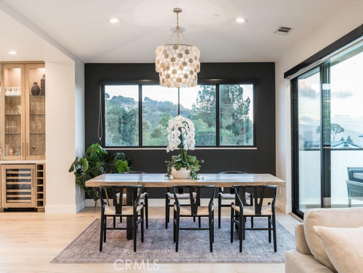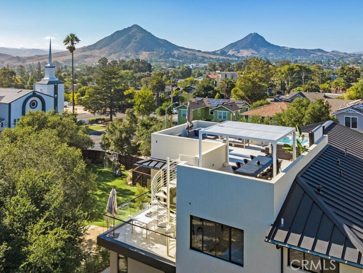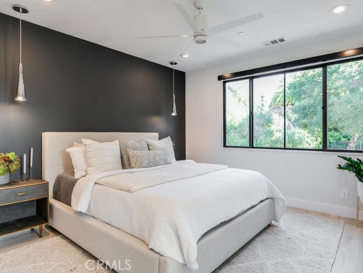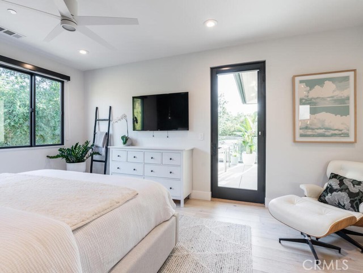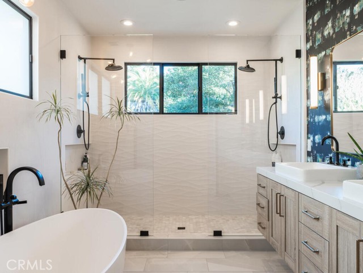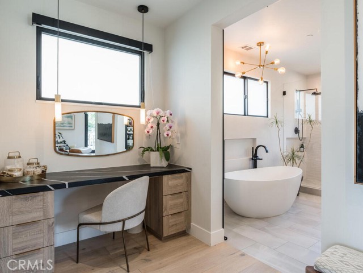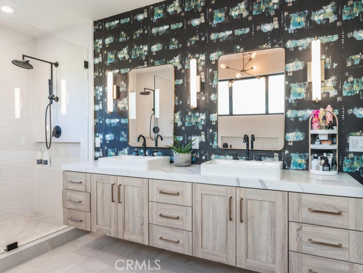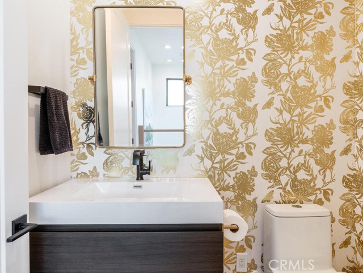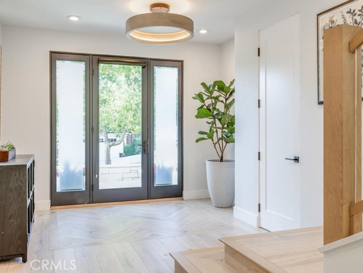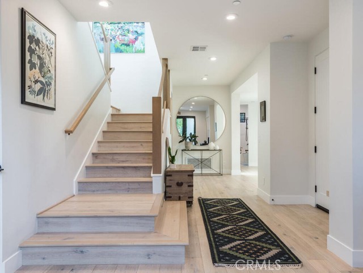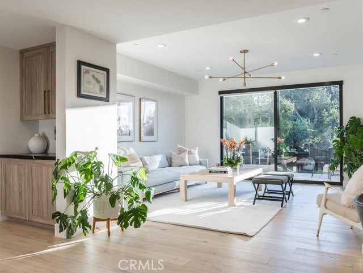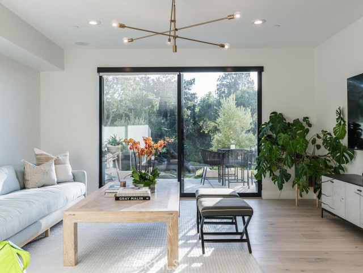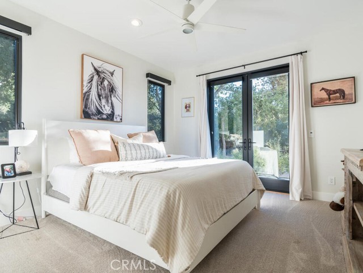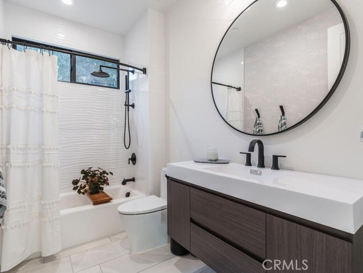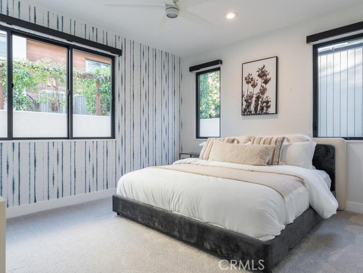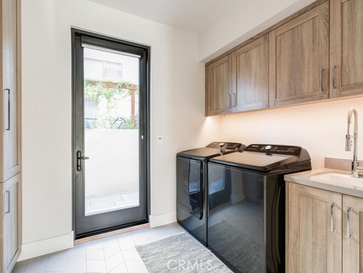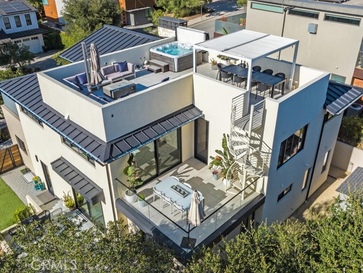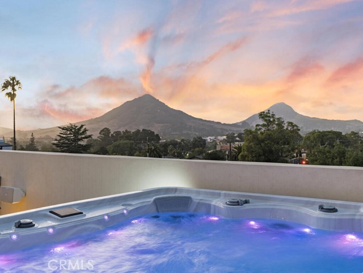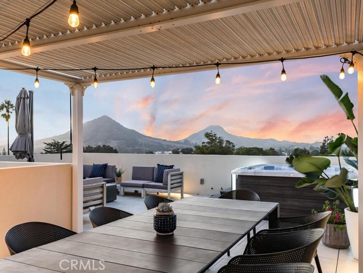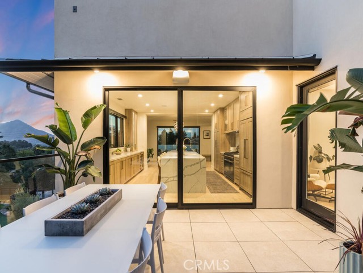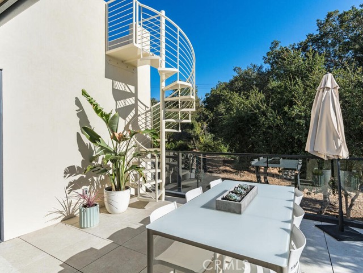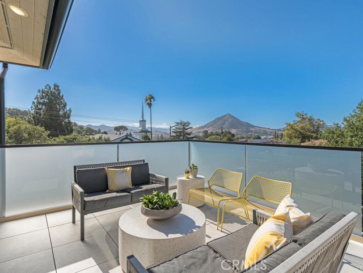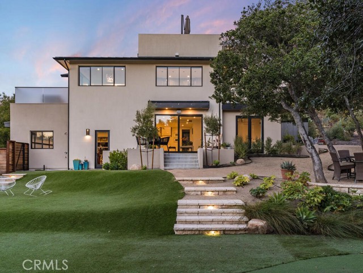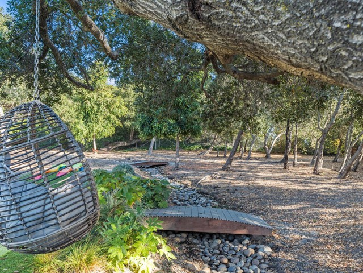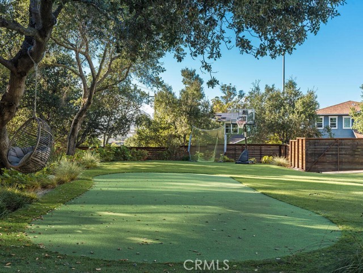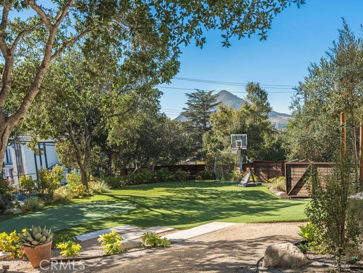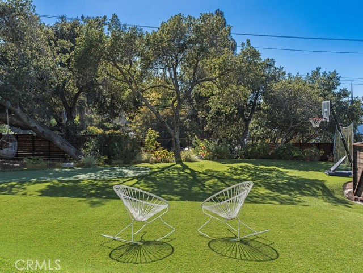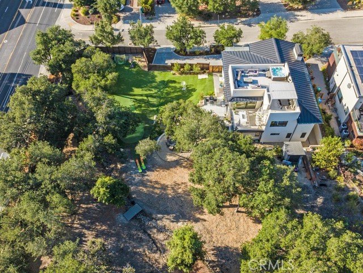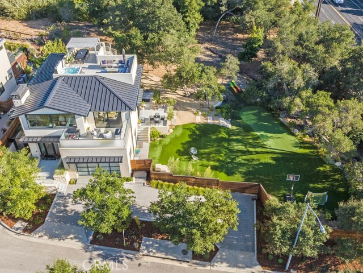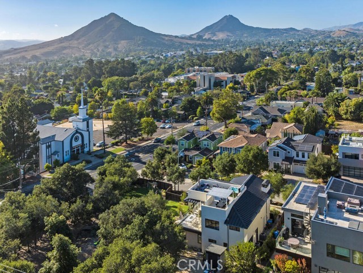Description
Set on nearly an acre of oak-studded land in San Luis Obispo, this custom home by Vellum Design Build blends thoughtful design, luxury finishes, and incredible views -all just a mile from downtown. Spanning approximately 3,000± sq. ft., the home includes 3 bedrooms, 2.5 bathrooms, a den, and an oversized 2-car garage. Inside, 9' to 11' ceilings and white oak hardwood floors create a light, open feel. The second story features a spacious open floor plan where the kitchen, dining, and living areas flow seamlessly onto front and back decks. The kitchen is a true centerpiece, with a large waterfall-edge island, 6-burner Bertazzoni range, 48” built-in SubZero refrigerator, and custom cabinetry. The downstairs level includes two bedrooms, a full bath, a laundry/utility room, and a family den. Upstairs, the primary suite offers hardwood floors, a walk-in closet, and a spa-like bathroom with dual showerheads, a soaking tub, floating vanities, and direct access to the back patio and rooftop deck. Outdoor living is just as impressive. With more than 1,200 sq. ft. of deck and patio space -including a 600 sq. ft. rooftop deck with hot tub, panoramic mountain views, and hookups for an outdoor kitchen and fire pit -you’ll have the perfect setting for entertaining or relaxing under the stars. The property also includes 10,000+ sq. ft. of synthetic turf, a putting green, a seasonal stream, and fruit trees already producing. Tucked in a private, park-like setting yet minutes from Terrace Hill, San Luis Obispo High School, and downtown, this home offers the best of SLO living—modern luxury, stunning surroundings, and unmatched convenience.
Map Location
Listing provided courtesy of Erica Abbott of Compass. Last updated 2025-08-28 08:16:57.000000. Listing information © 2025 CRMLS.

