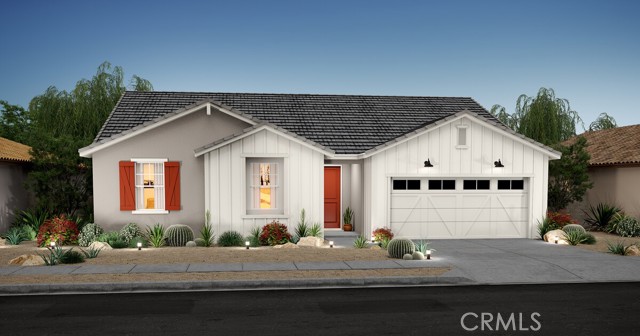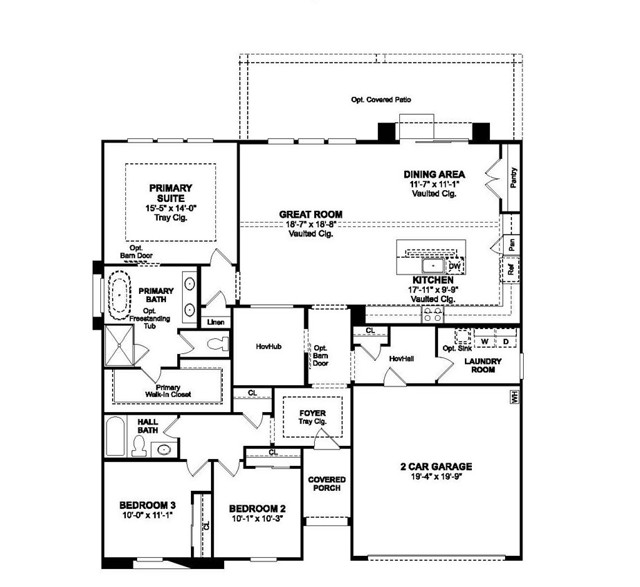Description
Welcome to the Amadora plan an elegant single-story home that perfectly balances style, comfort, and modern functionality. Featuring 3 spacious bedrooms, 2 luxurious bathrooms, and a dedicated home office, this beautifully designed home is ideal for today’s lifestyle. Crafted with our exclusive Loft-inspired interior design collection, the open-concept layout is both inviting and sophisticated. The bright great room with vaulted ceilings offers the perfect setting for relaxing or entertaining guests. At the heart of the home, the gourmet kitchen showcases Driftwood-stained cabinetry with brushed nickel hardware, stunning Valle Nevado granite countertops, and pendant lighting over a generous island, blending style with everyday practicality. Retreat to the serene Owner’s Suite, your personal sanctuary featuring a spa-inspired bath with dual vanities, a walk-in shower, a freestanding soaking tub, and a spacious walk-in closet. Additional highlights include luxury vinyl plank flooring in the main living areas, plush carpeting in the bedrooms, and a versatile home office ideal for remote work or quiet study. Located in the sought-after gated community of Westview Estates, this home is the perfect opportunity to enjoy exceptional living in a thoughtfully planned neighborhood. Don’t miss your chance to make this exquisite home yours. **Prices subject to change, photos may be of a model home or virtually staged, actual home will vary.
Map Location
Listing provided courtesy of Michelle Nguyen of K. Hovnanian Companies of CA. Last updated 2025-06-13 08:15:44.000000. Listing information © 2024 CRMLS.




