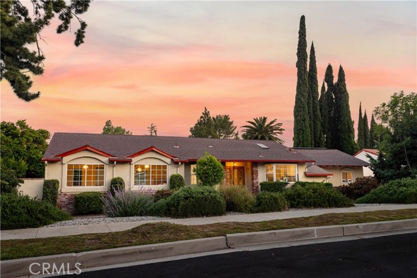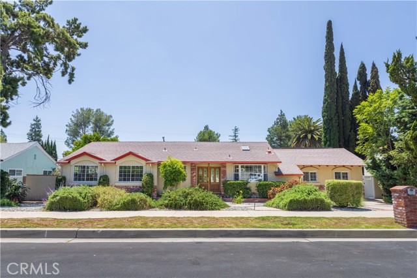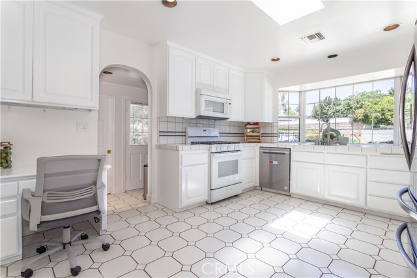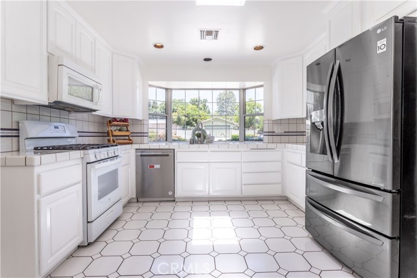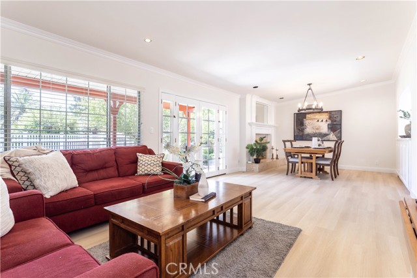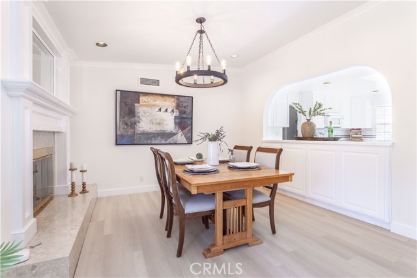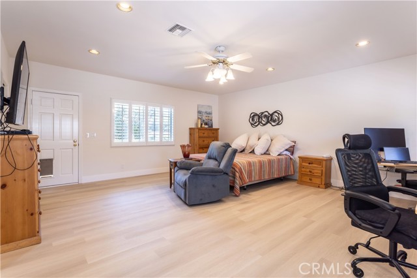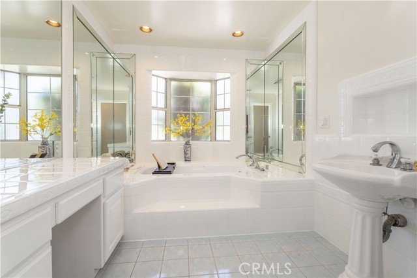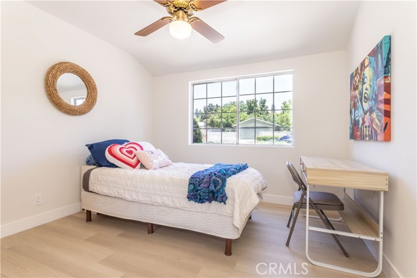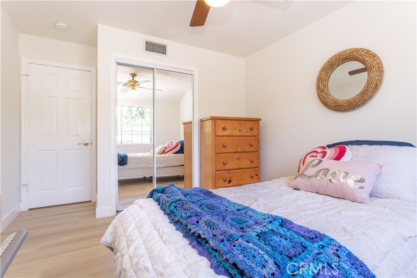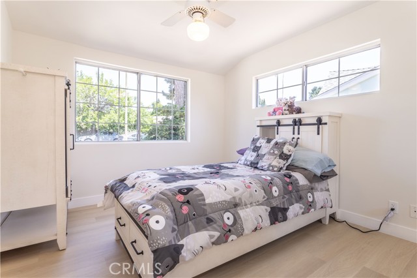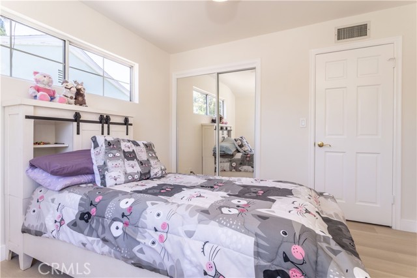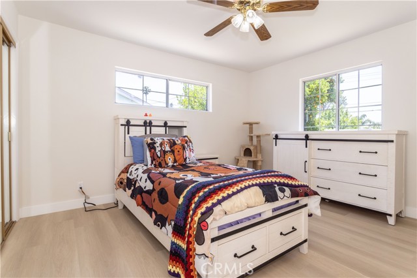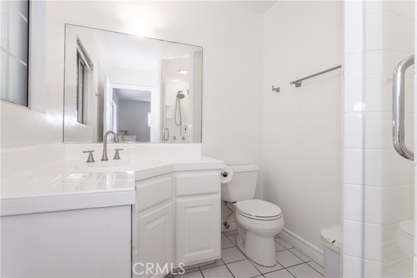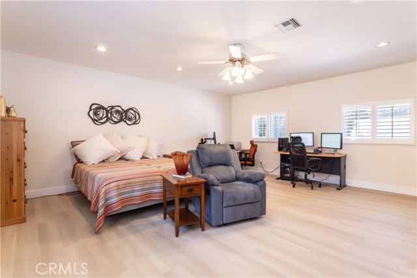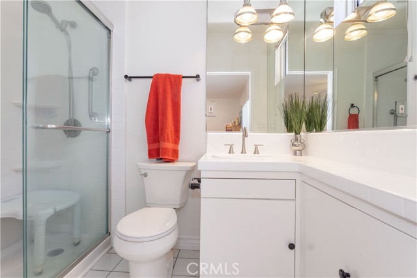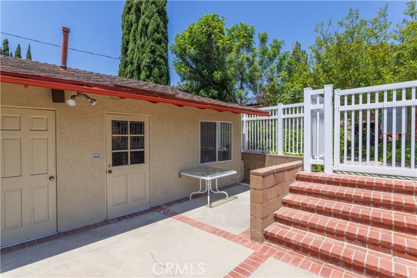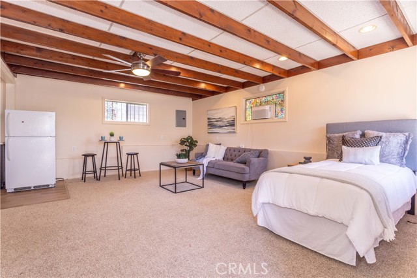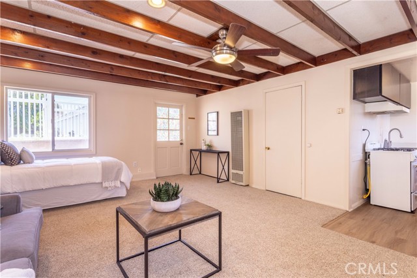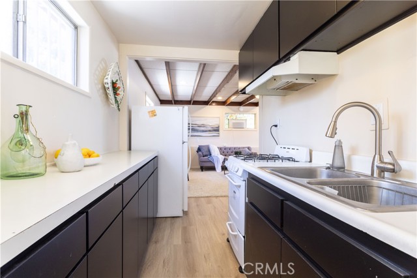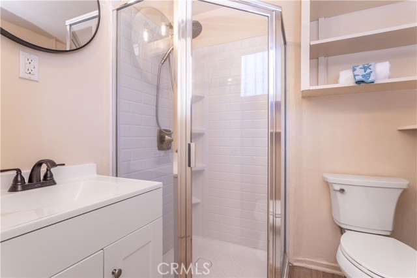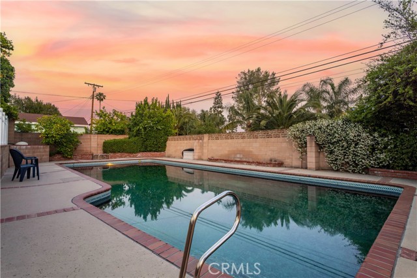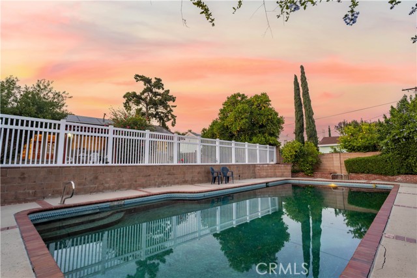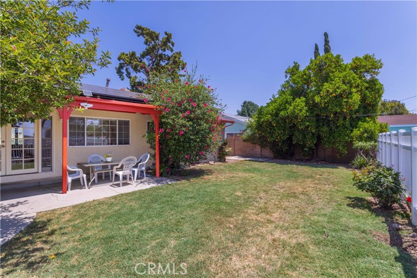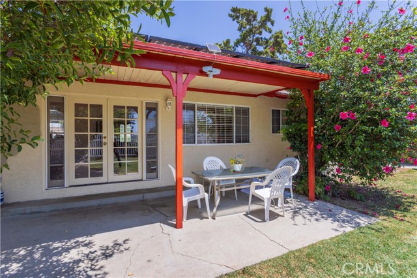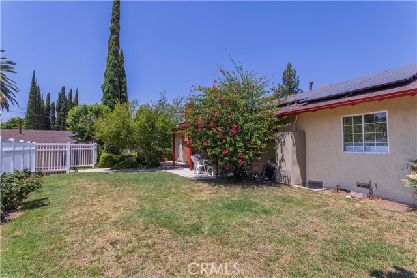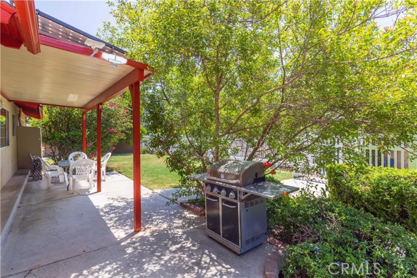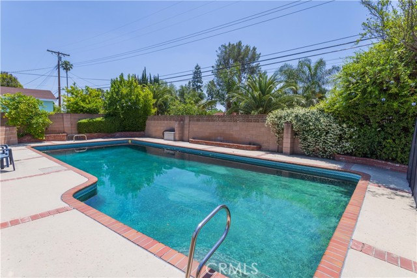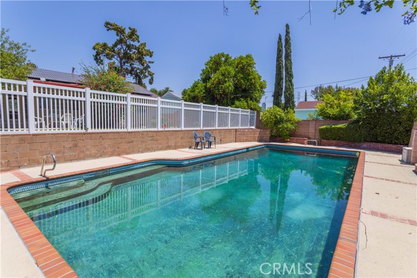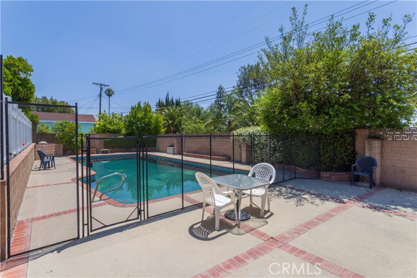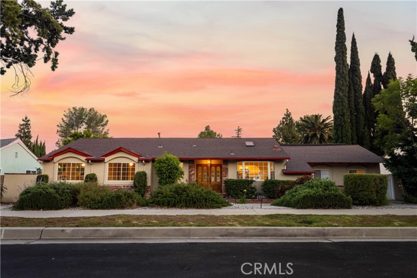Description
There’s a certain feeling you get the moment you step through the front gate—like you’ve arrived at a place that just fits. This single-level ranch-style home in Porter Ranch brings together nearly 2,100 sq ft of bright, flowing living space, thoughtfully designed for both everyday ease and special occasions. Natural light pours in from every angle, starting with the double-door entry that leads into a spacious formal living room with vaulted ceilings and rich character. The adjacent dining room, anchored by a fireplace, is perfect for everything from quiet dinners to lively gatherings. In the kitchen, gleaming white tile counters, a sunny skylight, and ample cabinetry create a bright and functional hub that’s equal parts charm and utility. With two primary bedrooms—each offering their own attached bathroom—this layout delivers comfort, flexibility, and privacy. Fresh interior paint and French doors add a clean, updated touch, opening out to a backyard designed for California living. Out back, you’ll find a covered patio framed by mature greenery, fruit trees, and a sparkling oversized pool—ideal for relaxing or entertaining under the sun. The detached guest unit adds even more versatility, whether you need space for a home office, gym, or overnight visitors. Out front, enjoy low-maintenance landscaping and a peaceful neighborhood setting that’s close to everything—Porter Ranch Town Center, scenic hiking trails, and award-winning schools including Darby Elementary and Granada Hills Charter High School. It’s all here. Style, space, and a setting that welcomes you home.
Map Location
Listing provided courtesy of Scott Himelstein of Park Regency Realty. Last updated 2025-06-01 08:15:03.000000. Listing information © 2024 CRMLS.

