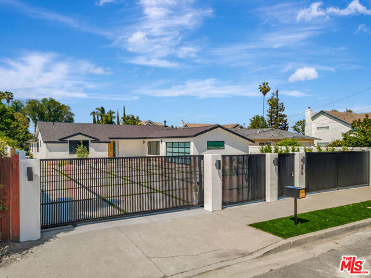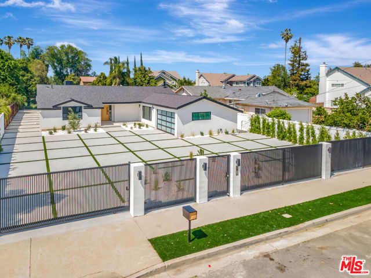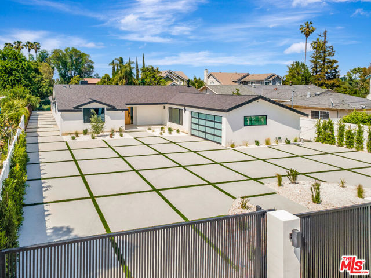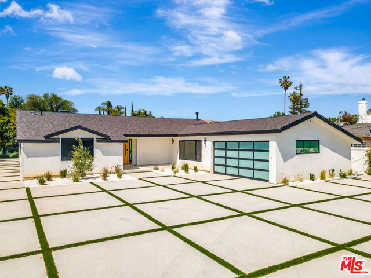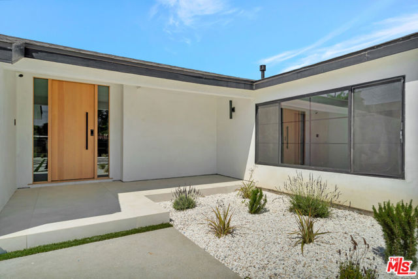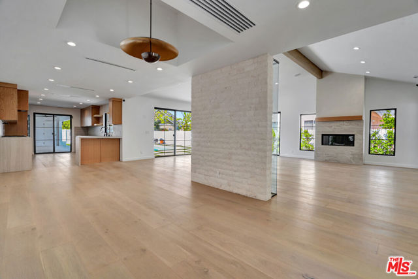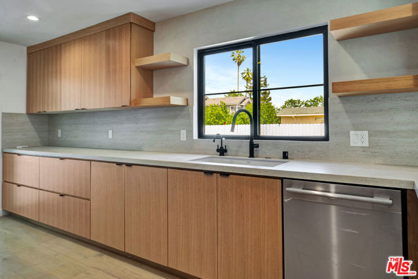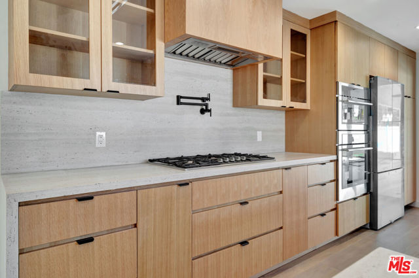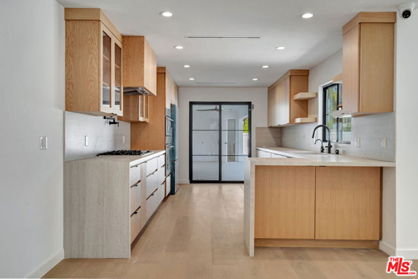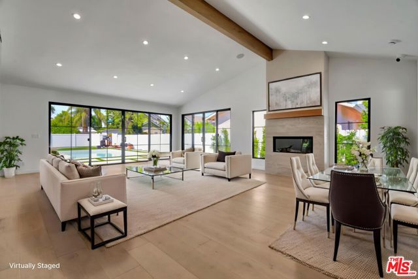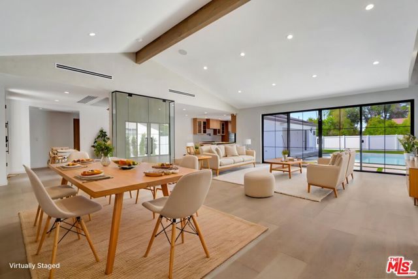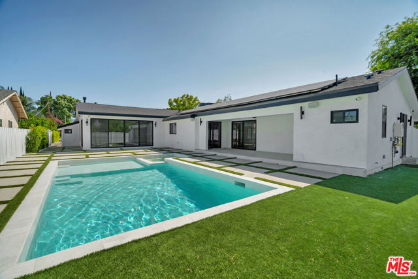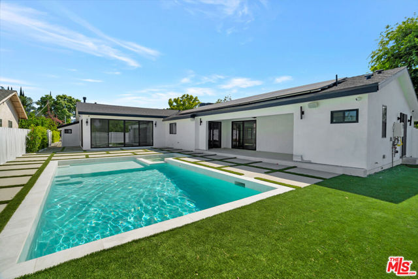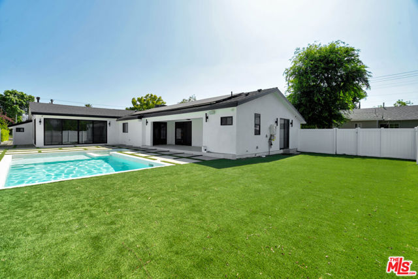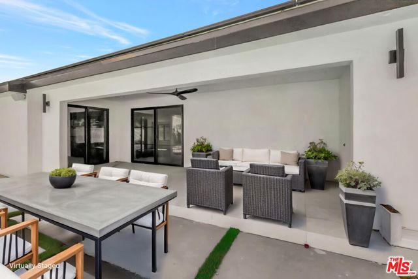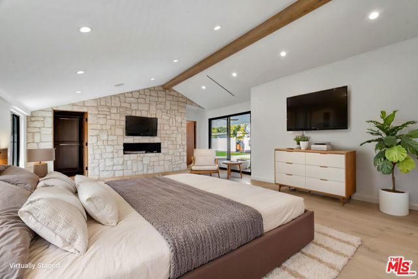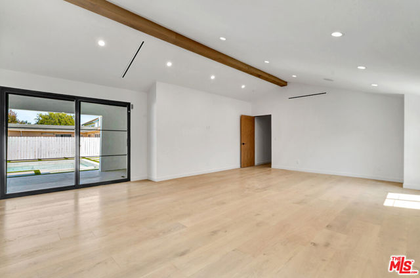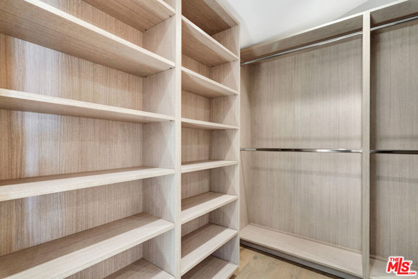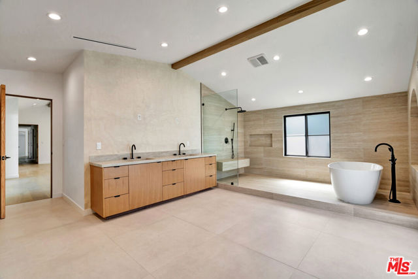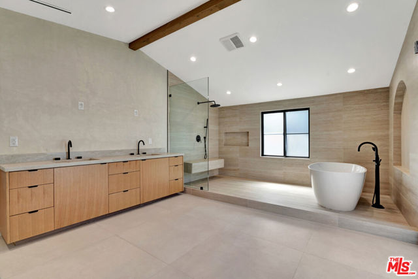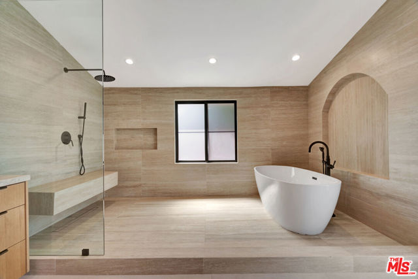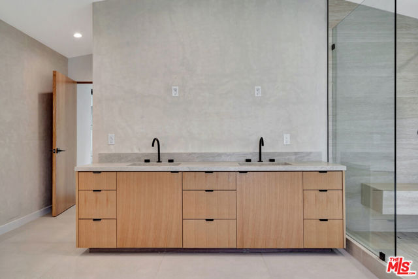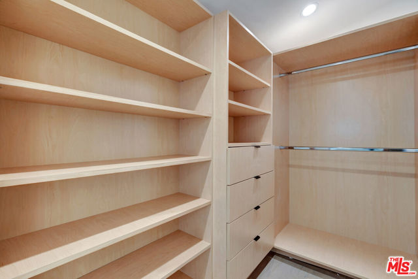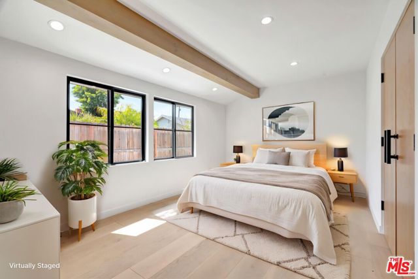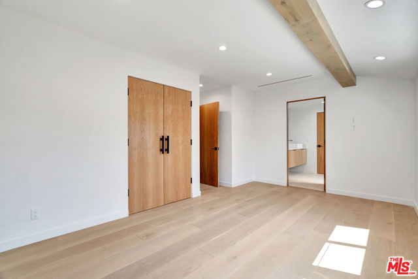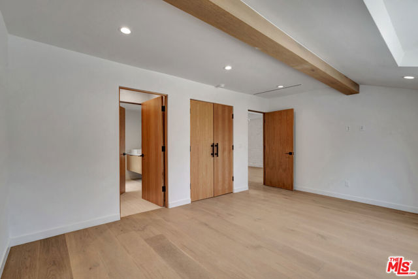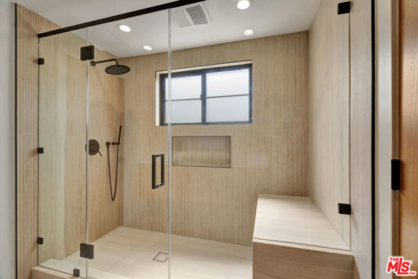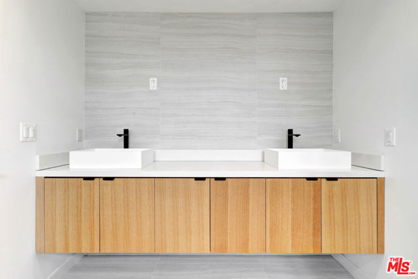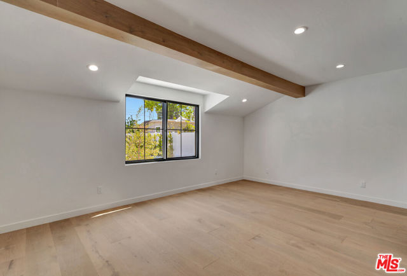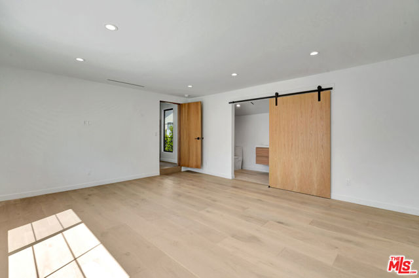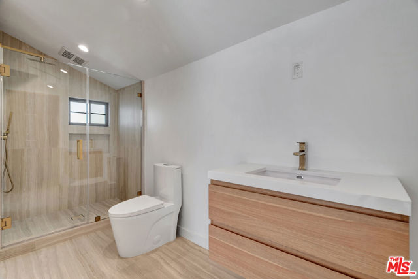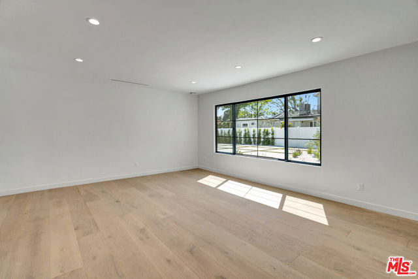Description
Welcome to 18053 Erwin Street, an exceptional, fully remodeled residence nestled in the heart of Encino. This thoughtfully reimagined 4-bedroom, 3.5-bathroom home spans 3,081 sq ft and offers a seamless blend of luxury, comfort, and modern design. Step inside to discover an expansive open floor plan with soaring ceilings, wide-plank flooring, recessed lighting, and elegant custom finishes throughout. The spacious living room is anchored by a contemporary fireplace and opens effortlessly into the dining area and gourmet kitchen perfect for entertaining. The kitchen boasts top-of-the-line stainless steel appliances,, custom cabinetry, and designer finishes. Sliding glass doors create a seamless indoor-outdoor flow, leading to a large patio and a beautifully updated pool, an ideal space for gatherings, lounging, or quiet evenings under the stars. The professionally landscaped grounds offer both privacy and a true sense of retreat. The primary suite is a private sanctuary featuring its own fireplace, spa-like ensuite bath with dual vanities, a soaking tub, oversized glass-enclosed shower, and a large walk-in closet. Three additional bedrooms provide flexibility for family, guests, or a home office setup, with well-appointed bathrooms and ample closet space. Additional highlights include SOLAR for electric bill savings, a powder room for guests, updated systems, a secure gated entrance, and a spacious two-car garage. Situated on a large lot, the property offers plenty of room for parking and is fully gated for privacy and peace of mind. With its prime location, expansive layout, and meticulous renovation, this home offers a rare opportunity to enjoy both tranquility and convenience in one of Encino's most desirable neighborhoods.
Map Location
Listing provided courtesy of Natalie Kraiem of Equity Union. Last updated 2025-05-10 08:21:35.000000. Listing information © 2024 CRMLS.

