search properties
Form submitted successfully!
You are missing required fields.
Dynamic Error Description
There was an error processing this form.
Studio City, CA 91604
$3,995,000
4100
sqft7
Baths6
Beds Step into luxury at 4259 Vantage Avenue, Studio City. This newly-built 2025 residence offers 6 bedrooms, 6.5 bathrooms, and spans 4,100 square feet on a 7,004 square foot lot. The home showcases an open-concept design with large glass walls that merge indoor and outdoor spaces. Enjoy modern conveniences with smart home tech, including a Control4 system and solar panels.The state-of-the-art kitchen is a chef's dream, boasting porcelain countertops and professional-grade appliances. Retreat to the opulent primary suite or any of the four additional en suite bedrooms. A separate Guest House/ADU provides extra living options with its own kitchen and bath.Relax in the private backyard oasis with a pool, perfect for California living. Additional amenities include a garage, air conditioning, and parking. Located in the sought-after Footbridge Square neighborhood, you're just a stroll away from Ventura Blvd's shops and dining. This sophisticated home is ready for your personal touch. Contact us to learn more!
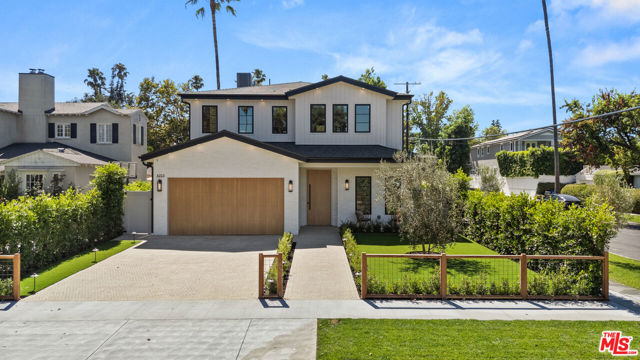
Glendale, CA 91206
1523
sqft3
Baths2
Beds PRICED TO SELL with HUGE LOT Fully Remodeled Furnished & TurnKey ! This is the opportunity you've been waiting for! Nestled on a private, gated 1-acre lot in Glendale, this custom-built 2-bedroom, 2-bathroom home is a rare find with incredible potential. Boasting a flexible floor plan, an additional area can easily be converted into a third bedroom, home office, or extra living space to suit your needs. Step into a home that blends comfort and sophistication, featuring: Fully remodeled bathrooms with double vanities, stand-up showers, and luxurious Italian tile and marble finishes. A modern, updated kitchen designed for functionality and style, All Appliances included . Beautiful hardwood floors throughout, enhance the home's warm and inviting ambiance. The outdoor space is a dream, with a covered patio and expansive landscaped yard perfect for entertaining, gatherings, or simply enjoying the panoramic views. This property also offers incredible potential for expansion, with ample room to build an ADU or additional structures on the spacious lot. Location, location, location! Situated just minutes from The Americana at Brand, Glendale Galleria, top-rated schools, hospitals, and major shopping centers, this home provides the perfect balance of privacy and convenience. With its private gated entrance, separate laundry room, and endless customization opportunities, this property stands out in the market. Agents, bring your buyers today this one won't last! Schedule your showing now and help your clients secure this unique, high-potential property. Submit all offers let's get this SOLD!
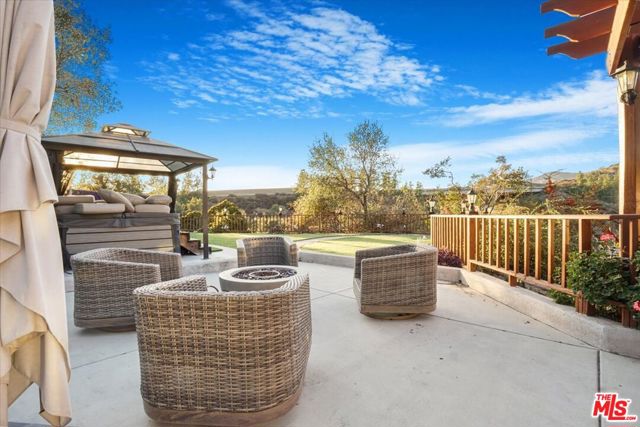
Lake Elsinore, CA 92532
2259
sqft3
Baths4
Beds Elevated living in Canyon Hills! Beautiful sunsets, fireworks shows, and snow-capped mountain views right from your backyard! This well-maintained home sits on one of only three premium oversized lots in the neighborhood (1/3 of an acre with plenty of space for a pool or an ADU), which are rarely on the market. Low maintenance, water-wise beautifully landscaped front and back yard with a fire pit. Energy efficient, beautiful, clean, bright, and spacious 4-bedroom home with 3 full bathrooms and a downstairs bedroom and full bathroom. 9 ft ceiling downstairs, granite countertops, oversized master bedroom closet, walk-in pantry and a "Harry Potter" closet under the stairs, and a separate laundry room downstairs. Ceiling fans in every bedroom and the living room. Low HOA dues pay for 3 community pools and parks, and Herk Boruis Elementary School is just a short, one-block walk away. Views and space you always wanted and a home you can be proud of! Turn-key with a fresh interior paint!
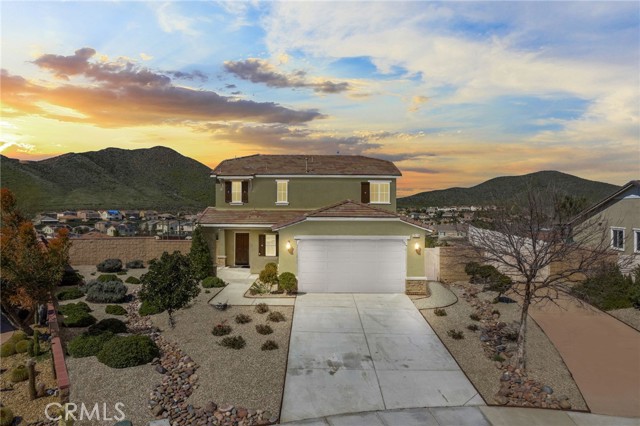
Santa Monica, CA 90404
2568
sqft3
Baths4
Beds Tucked within a peaceful and highly coveted pocket of Santa Monica, this rare 4-bedroom, 3-bath townhouse lives like a single-family home. One of only two residences in the complex, it offers a lush outdoor patio, privacy, natural light, and the feeling of a detached single-family home. The home's inviting layout revolves around a dramatic two-story living room with soaring ceilings, a central fireplace, and a skylight that floods the space with sunshine. Upstairs, the open circulation around the living area creates an airy, architectural sense of volume. The main level includes a bedroom with its own private terrace, a cheerful dining area with vibrant color accents, and a well-appointed kitchen that opens to the enchanting backyard. This serene and meticulously maintained outdoor space complete with a lemon tree, garden plantings, and a large dining area is perfect for entertaining, al fresco dinners, or relaxing under twinkling string lights. Upstairs, the spacious primary suite features abundant light, a walk-in closet, and a recently remodeled bathroom showcasing colorful bohemian-chic tile, double vanity, soaking tub, and separate shower. Two additional bedrooms share a modern bathroom with bold red tile and a generous shower. Warm, welcoming, and full of charm, this home combines modern convenience with creative and eclectic characteroffering multiple private outdoor spaces, natural light from every direction, and the rare feel of a standalone home in the heart of Santa Monica. Located minutes from Water Garden and Colorado Garden Park, walking distance from Erewhon, within proximity to the beach, restaurants, markets, this charming property is truly in one of LA's most iconic coastal neighborhoods.
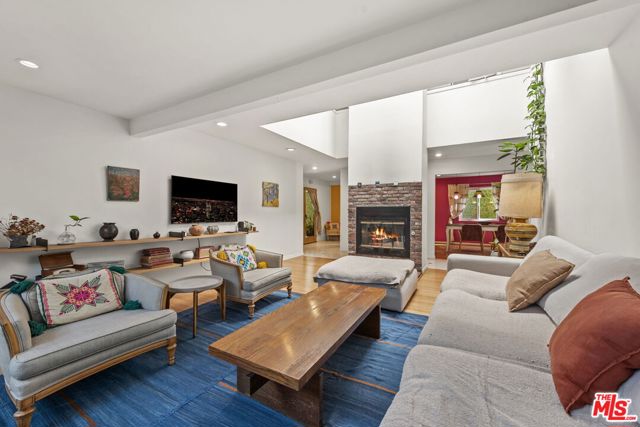
Los Angeles, CA 90032
1218
sqft1
Baths3
Beds Investor Fixer - Charming Bungalow nestled in El Sereno's most coveted neighborhood, Hillside Village. Come see why buyers love the community. This beloved home presents a rare opportunity for an investor or designer to make it their own. With ample potential, the spacious backyard is perfect for outdoor entertaining, build an ADU to increase value. Ideally located near Ascot Hills hiking trails, El Sereno Recreation Center, and cultural hotspots. Conveniently located near Downtown Los Angeles, Cal State LA, South Pasadena, Highland Park, and major freeways.
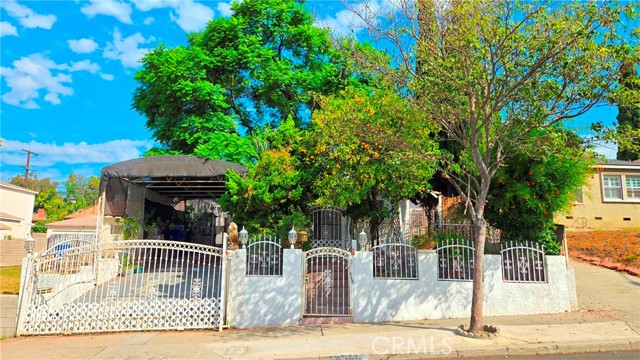
Menifee, CA 92584
1813
sqft2
Baths2
Beds Gorgeous 2-bedroom, 2-bath home with a versatile Den that can easily convert into a 3rd bedroom. Offering 1,813 square feet of comfortable living space. Built in 2016, located in the desirable gated Orchid/Primrose 55+ Senior community at 30282 Silicate Dr., Menifee, CA 92584. This stunning home combines modern upgrades featuring; upgraded plank tile flooring in common areas, and cozy carpeting in the bedrooms, complemented by a Therma-Tru raised panel front door with decorative glass insert, and stylish two-tone gray flat finish paint. The Double door walled-in Den provides privacy for a home office or guest room. Other features are; indoor Laundry with utility sink, white Thermofoil cabinetry adding extra storage, and a clean look, plus newer Washer & Dryer included! Ceiling fans are installed throughout, and the home is pre-wired for flat-screen TVs. Wood shutters and dual-pane windows enhance comfort and energy efficiency. The great room, located just off the kitchen, features a beautiful indoor fireplace—creating a warm and inviting space perfect for relaxing or entertaining. The kitchen is a true centerpiece, featuring stainless steel appliances, white thermofoil cabinets, a custom backsplash, pendant lighting, a center island to include the range with gas cook top and vented hood, pull-outdrawers for pots and pans, and a frosted glass pantry door. The primary suite includes mirrored closet doors, recessed lighting with dimmer controls, framed mirrors, a silver aluminum stand up shower enclosure, separate soaking tub, and ADA-height toilets with privacy door. The exterior has been beautifully upgraded with a landscaped front yard featuring a custom walkway, wall planter, curb, decorative rock, shrubs, tree, and synthetic turf. The backyard offers low-maintenance enjoyment with synthetic turf, gravel, a drip irrigation system, aluminum rain gutters, and an alumawood patio cover with ceiling fans—perfect for relaxing or hosting gatherings. The two-car garage includes coach lights and fluorescent lighting, tankless water heater, side door to rear yard. This beautiful lot spans 5,227square feet with amazing curb appeal in one of Menifee’s most sought-after senior communities.
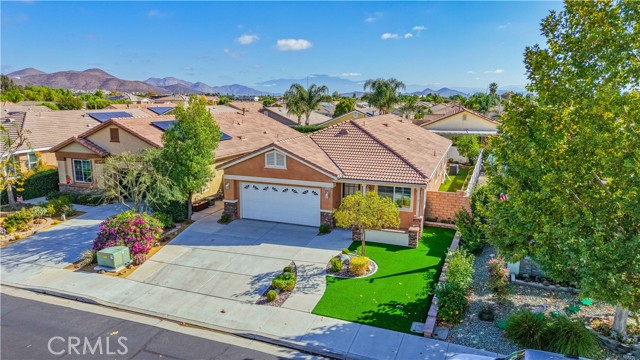
Orange, CA 92867
6468
sqft6
Baths5
Beds Tuscan Elegance with Panoramic City Views in Guard-Gated Hillcrest. Discover timeless sophistication in this stunning Tuscan-style estate built in 2005, offering 6,468 sq ft with 5 bedrooms, 5.5 baths, and a 4-car garage. The open-concept design connects the family room and gourmet kitchen featuring custom cabinetry, granite counters, prep sink, and professional-grade stainless appliances. A main-floor bedroom with en-suite bath provides ideal guest or multi-generational living. The primary suite includes a sitting area, double-sided fireplace, spa bath, and large deck with sweeping valley views. Enjoy resort-style outdoor living with a sparkling pool, spa, and built-in BBQ island surrounded by lush landscaping. Set on a cul-de-sac within the exclusive Hillcrest guard-gated community, this home defines refined Orange County.
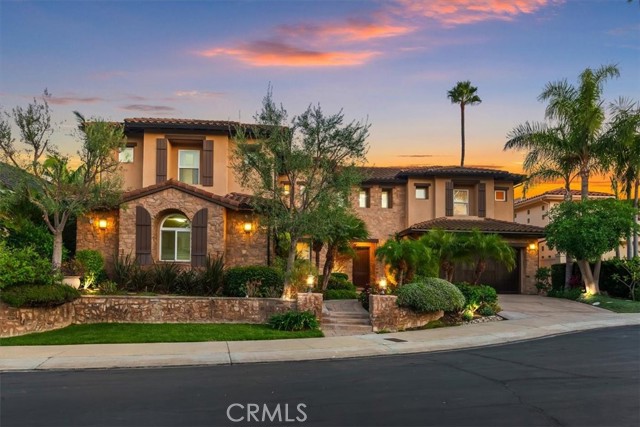
Milpitas, CA 95035
1271
sqft3
Baths2
Beds This intimate enclave of new townhome-style condos in Milpitas, offers an ideal low-maintenance lifestyle and luxury homes with an array of modern features and generous open living spaces, The thoughtfully designed Asra features an open floor plan ideal for everyday living and entertaining. Stairs from the welcoming foyer open into the main living area, complete with a casual dining area and a bright great room. Adjacent, the well-equipped kitchen offers a large center island with breakfast bar seating and access to a beautiful covered balcony. The elegant primary bedroom is a restful retreat and includes an ample walk-in closet and a charming primary bath with a dual-sink vanity and a luxe shower with seat. The secondary bedroom features a desirable private bath. Additional highlights include a powder room, convenient bedroom-level laundry, and extra storage throughout. This home features a private 2-car side-by-side garage with direct access to the home, tankless water heater. located near the new Milpitas Transit Center featuring BART / VTA and convenient access to highways 680 / 880 / 237. Walking distance to future city park! Designer upgrades can still be selected. Customize this home today! ( photos not of actual home, for marketing only)
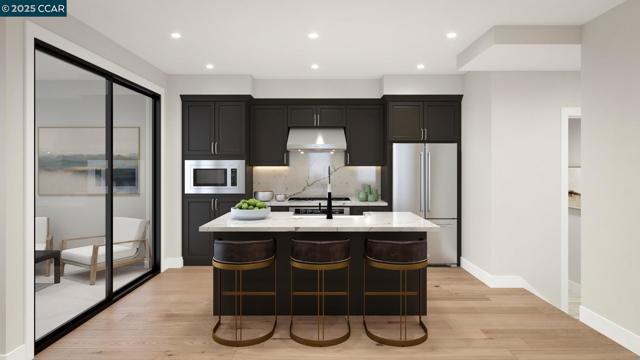
Arcadia, CA 91006
2787
sqft5
Baths4
Beds Don’t miss this rare Two-on-a-Lot opportunity in the prestigious Highland Oaks neighborhood with award-winning Arcadia schools! Completely rebuilt in 2012, this beautiful estate features a 3-bedroom + den main home (possible 4th bedroom) and a detached 1-bed, 1-bath guest house. The bright open layout showcases brand-new Italian tile flooring on the main level and new engineered wood upstairs, along with crown molding, recessed lights, and designer finishes. The gourmet kitchen offers a Sub-Zero refrigerator, Wolf professional range, granite countertops, and fully updated custom cabinetry. All bathrooms have been remodeled with modern finishes and walk-in showers. French doors lead to a lush backyard with fruit trees, grassy play area, and patio seating—perfect for entertaining. Additional features include a new driveway, dual laundry areas, dual-zone HVAC, copper plumbing, newer roof, and attached garage. Conveniently located near parks, shops, dining, golf, and Santa Anita Mall!

Page 0 of 0

