search properties
Form submitted successfully!
You are missing required fields.
Dynamic Error Description
There was an error processing this form.
Lancaster, CA 93534
$489,900
1023
sqft2
Baths2
Beds Charming Updated Home with Modern Touches and Full-Length RV Access! Step Into Comfort and Style with this Beautifully Updated 2-Bedroom, 2-Bathroom Home that Offers Both Charm and Functionality. The Open, Airy Layout Makes the Space Feel Larger than Expected, while the Private Backyard Provides the Perfect Spot for Evening Gatherings Under the Antelope Valley Sky. Enjoy Mature Landscaping, Paved RV Access with Gated Entry, and Low-Maintenance Block Walls for Added Privacy. Inside, You'll Find Tasteful Modern Finishes, Plantation Shutters Throughout, and a Seamless Smart-Home System that Connects Security, HVAC, and the Garage. Conveniently Located Near Schools, Shopping, Parks, and Freeway Access. This Move-In-Ready Home is Ideal for First-Time Buyers or those Looking to Simplify without Sacrificing Comfort.
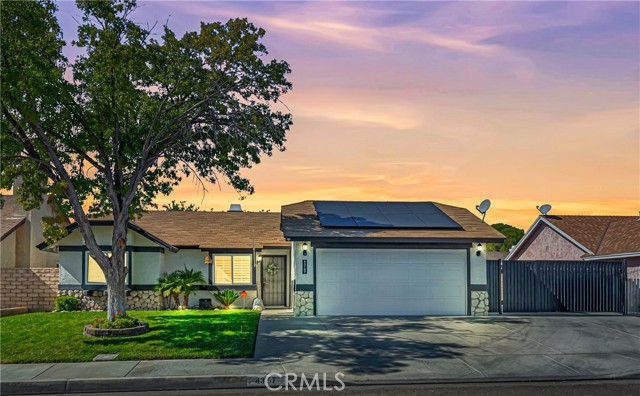
Phelan, CA 92371
3200
sqft3
Baths4
Beds Freshly painted inside and out, this stunning move-in-ready estate immediately impresses with its beautiful circular driveway and porte-cochère, offering covered parking and room for a large number of cars. Step inside to find new carpet throughout the living room, bedrooms, den, and media room, paired with updated light and plumbing fixtures for a modern finish. The kitchen is a true showpiece, featuring a massive breakfast bar, brand new stainless steel appliances, a convenient desk area, and abundant cabinet and countertop space—perfect for both everyday use and entertaining. The home offers a sunken living room, a spacious family room that serves as a great room, a formal dining area, and a breakfast nook, all enhanced by central heat and air for year-round comfort. The master suite includes a massive walk-in closet and a private retreat feel. Additional highlights include an interior laundry room, a dedicated office or den, and a media room ideal for movie nights. Outside, the fully fenced 4.3-acre lot is entirely flat and usable, featuring an attached three-car garage plus an oversized detached two-car garage—ideal for vehicles, storage, or a workshop. The expansive grounds provide ample space for recreation, future projects, or RV parking. Located in an excellent area close to schools, shopping, and amenities, this rare offering combines privacy, space, and modern upgrades. Come see this incredible property today and experience all it has to offer.
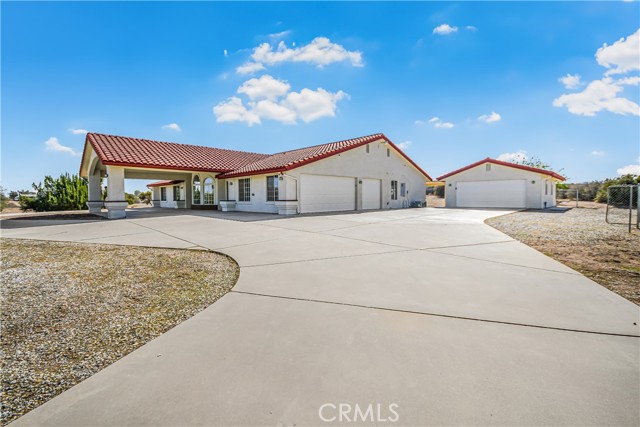
Nipomo, CA 93444
1375
sqft2
Baths3
Beds Perfect Ranchette with this single level 3 bedroom, 2 bath home with 1375 sq. ft. on just under an acre at 39,204 sq. ft. lot. This property has had one owner who lovingly cared for the property. The house features lots of windows which allows for natural lighting, a spacious living from with a gas fireplace, formal dining room for family get togethers, an informal dining area in the kitchen that includes a sliding glass door to a covered patio which overlooks the fruit trees and vegetable gardens. The bedrooms are larger in size with the master bedroom being the largest. There is a privacy fence in front and inside is a large brick front porch which leads to the front door. Refrigerator, washer/dryer, water softener and water system come with the property. RV parking and hookups. There are 8 garden beds and Apple trees (3 different varieties), Meyer Lemon tree, Pear tree, Tangerine and naval trees, Loquat and Persimmon trees, Santa Rosa Plum Tree, Peach and Apricot trees, Cabernet Sauvignon Blanc wine grapes, Zinfandel wine grapes and Thompson grapes.
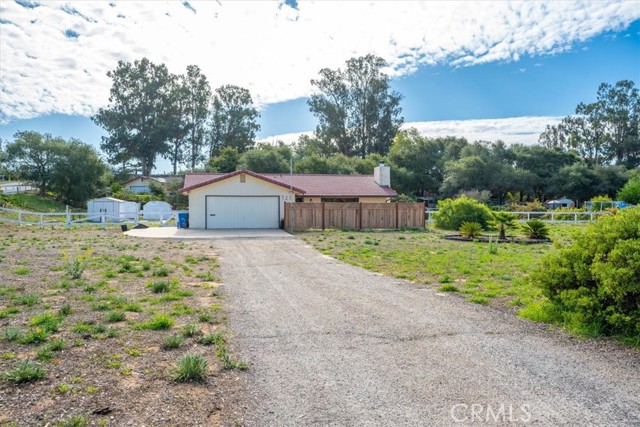
Turlock, CA 95380
1709
sqft2
Baths3
Beds Corner Lot Home in a Desirable Turlock Neighborhood! Single-story contemporary home designed for comfort, efficiency, and style features 3 bedrooms and 2 baths. Step inside to discover an open-concept living area with laminate flooring throughout, recessed lighting, and a cozy electric fireplace that creates a warm and welcoming ambiance. The dining and family combo area flows effortlessly into a modern kitchen featuring granite countertops, an island with a sink, and premium appliances, including a double gas oven, dishwasher, disposal, and microwave. The primary suite is a true retreat with a ceiling fan, a walk-in closet, and a bathroom offering granite counters, dual sinks, a soaking tub, and a shower stall. Two additional bedrooms feature ceiling fans, sliding closet doors, and laminate flooring. Enjoy the outdoors with a landscaped backyard, automatic sprinkler systems, and a covered patio ideal for relaxing or entertaining. Additional highlights include an inside laundry room, an attached 2-car garage with finished walls, and leased solar panels for energy efficiency. Located in one of Turlock’s desirable residential areas, this home is close to parks, shopping, top-rated schools, and commuter access, offering the perfect blend of convenience and quality living.
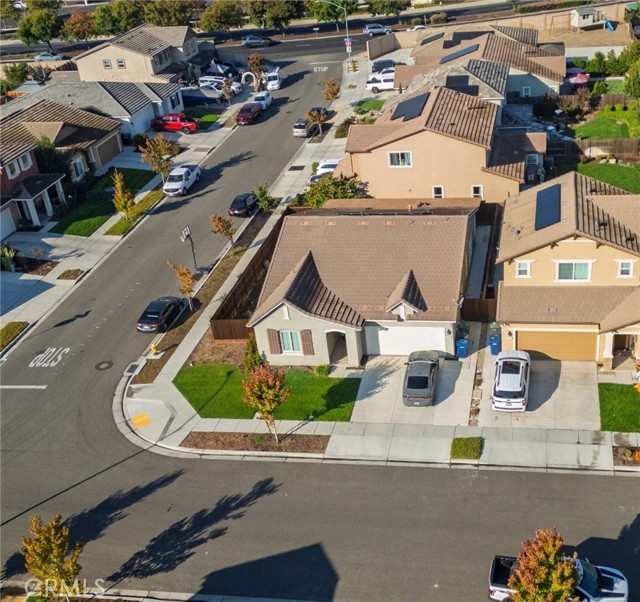
Palm Desert, CA 92260
2372
sqft4
Baths3
Beds Polished and sophisticated, this 3-bedroom, 3.5-bath Sandpiper residence showcases the best of classic mid-century living, featuring beautifully reimagined spaces and high-end upgrades throughout. This 2,372-square-foot home offers soaring ceilings, dual-pane windows and sliders with remote-controlled roller shades, and a fluid integration of indoor and outdoor spaces--all positioned for maximum sun exposure. The poolside patio overlooks the lush greenbelt and sparkling pool, creating a true resort atmosphere.The fully renovated kitchen is an entertainer's dream, with custom cabinetry, stone countertops, two expansive islands, and custom lighting, including a circular recessed dome with integrated lighting, creating a stunning focal point. Three refrigerators--including a beverage refrigerator and a dedicated wine refrigerator--complement high-end appliances such as a Wolf range and oven and a Fisher & Paykel dishwasher. A built-in desk adds convenience and functionality for work or organization.Two primary suites and a flexible guest suite all include en-suite baths, providing privacy as well as generous closet space. Just off the living room is an additional powder room that is seldom seen in Sandpiper. The main primary bedroom and the living room feature fireplaces-- the living room's fireplace features a striking linear rock design that gently illuminates the seating area. The primary bedroom's fireplace has a traditional mantel of luxurious stone.The living room and two bedrooms surround a private outdoor patio with stellar mountain views. This secluded entertaining space offers a gas fire pit, two overhead heaters, and a retractable motorized awning--all oriented toward sweeping mountain vistas.Additional features include 26 owned solar panels, a wired sound system in the living room and kitchen extending to the primary bedroom suite, a whole-home water filtration system, and a two-car garage adjacent to the unit with epoxy-coated flooring and a 220-volt outlet for EV charging.The outside entry area is extensively landscaped with additional walkways and specially designed touches unique to this corner lot, creating an outdoor entry space unlike any other in Sandpiper.Located in the exclusive Circle 17 enclave--just 10 homes surrounding this intimate pool--this residence blends timeless mid-century design with luxurious modern comforts, minutes from El Paseo shopping and dining, art museums, hiking trails, and everyday conveniences.
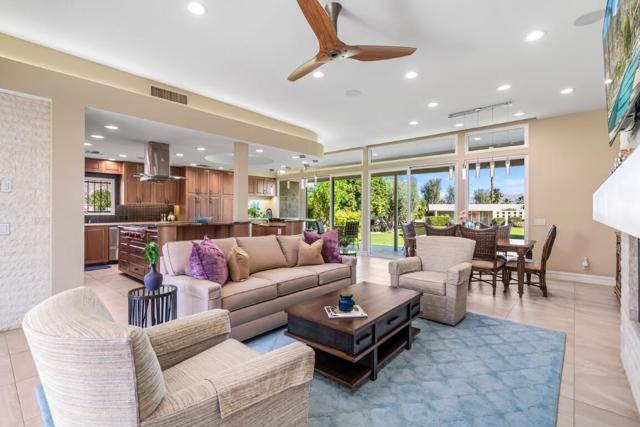
Indian Wells, CA 92210
6526
sqft6
Baths5
Beds Situated on the 18th hole of Toscana's coveted South Course, this custom estate offers breathtaking panoramic views of the fairway and surrounding mountains. Designed for seamless indoor-outdoor living, the home features travertine floors, elegant crown molding, and two sets of pocketing glass sliders that open to a stunning backyard retreat. The outdoor space is a true showstopper, complete with a custom pool showcasing water and fire features, a built-in barbecue, new landscaping, and decorative wrought iron fencing--perfect for both relaxing and entertaining. A detached two-bedroom guest house with a sitting area and kitchenette provides luxurious accommodations for visitors. The versatile floor plan includes a bonus room that can serve as a fifth bedroom, a game room, or a media room, offering flexible living space to suit your needs. Recent enhancements include four new high-efficiency HVAC systems with NEST thermostats--three serving the main residence and one for the guest house--plus ductless mini-split systems in both garages. A new refrigeration system with advanced controls supports the temperature-controlled wine cellar. The home is fully outfitted with recessed LED smart lighting, Lutron switches and outlets, and a 14-zone audio system with 16 speaker pairs, all managed through four wall-mounted iPads offering integrated SMART control of lighting, pool features, cameras, thermostats, and audio. Additional features include full interior and exterior paint, dual COVE dishwashers, LG washer and dryer, and owned solar for maximum energy efficiency.
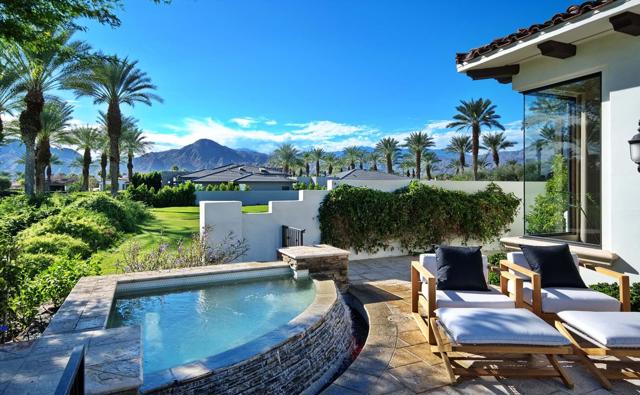
Malibu, CA 90265
3711
sqft5
Baths5
Beds Where Privacy Meets Personality! A Modern Masterpiece Surrounded by Nature. Ever dream of a home where the only thing you hear at night is the sound of the breeze and maybe an owl? Where you can throw open your windows, see acres of your own land, and feel completely removed from the world (but still live in close proximity to all amenities)? Welcome to your modern escape, a newly built architectural showpiece that's equal parts luxury, design, and California cool. Created by ERW Design out of the Yale School of Architecture, this home is a masterclass in how bold modern design and nature can live in perfect harmony. From the moment you walk in, it's a full sensory experience. The grand entry opens to a 14-foot ceiling great room wrapped in glass, so every view looks like a painting. The custom Arto tile wood burning fireplace anchors the space stylish enough for cocktails, cozy enough for movie nights and even a built-in reading nook that whispers "curl up with a book and stay awhile. The chef's kitchen is pure inspiration. Fireclay wall tiles from San Francisco, handcrafted walnut cabinetry, a wine fridge (of course), and mid-century Dutch pendants that make even morning coffee feel glamorous. There's a walk-in pantry for the organized, and room for everyone to hang out and cook together. Just off the kitchen, the den is your new happy place with a gas fireplace, lush garden views, and even a built-in office space across from the separate laundry room. The primary suite? Think spa-meets-sanctuary. Porcelanosa vanities, Moroccan zellige tiles, custom walnut cabinetry, and a soaking tub with front-row mountain views. Seasonal waterfalls in sight, natural light pouring in, it's impossible not to exhale and it's on the first floor. Sustainability was never an afterthought here. Bamboo flooring downstairs, cork upstairs, solar panels, backup batteries, and an EV charger mean your home is as smart as it is beautiful. Step outside and it only gets better, a landscape that feels alive. Pepper trees, jacarandas, vegetable gardens, and a lime tree thrive under an automated watering system, while seasonal springs and waterfalls at the back of the property bring a dose of pure serenity. Room for pool, tennis court, horses. Three additional en suite bedrooms upstairs with an expansive deck overlooks the entire property. Need space for guests or a little separation? The private guesthouse (not pictured) offers a full bedroom, kitchen, and bath perfect for friends, family, or a creative studio. This isn't just a house, it's a lifestyle. A home that's peaceful but powerful, elegant but playful, private yet welcoming. Designed for those who want modern design, a connection to nature, and just a hint of magic in their everyday life. Main House: 3,253 sq ft | Guest House: 458 sq ft | Garage: 458 sq ft. 3 acres. Available Furnished
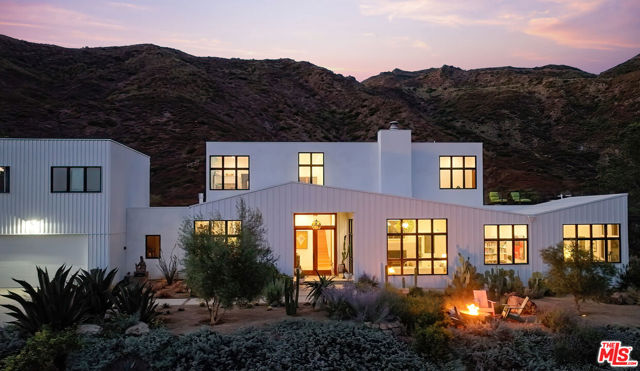
Big Bear Lake, CA 92315
1584
sqft2
Baths4
Beds Nestled in the desirable Fox Farm area of Big Bear Lake, this charming mountain cabin offers a perfect blend of rustic ambience and modern convenience. Newly remodeled 4 bedroom with exposed beam ceilings and a cozy wood-stove hearth, the interior evokes classic alpine lodge comfort. Located on a great 8000 Sq Ft, corner lot, adorned with mature pines. Located just minutes from the slopes of Bear Mountain Resort, the lake and the village, it’s equally suited for year-round retreats or rental potential in a high-amenity mountain community
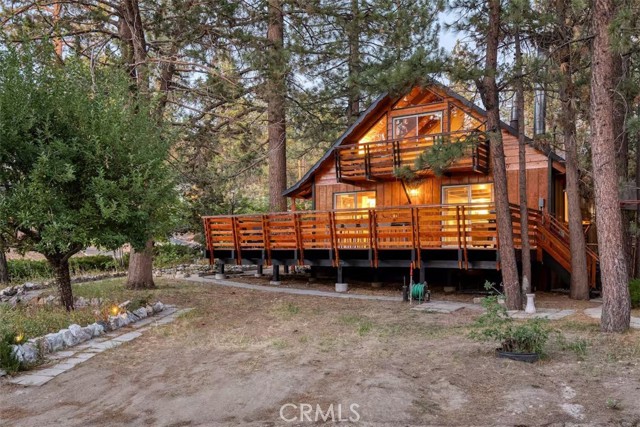
Page 0 of 0


