search properties
Form submitted successfully!
You are missing required fields.
Dynamic Error Description
There was an error processing this form.
Los Angeles, CA 90019
$1,749,000
2883
sqft6
Baths4
Beds Introducing three newly built townhomes in the vibrant heart of Mid-City - each thoughtfully crafted with a refined design sensibility and an eye for modern luxury. Every residence showcases bespoke finishes and architectural details, including custom lighting, wood-paneled accent walls, and Roman clay plaster accents that provide warmth and sophistication throughout. Unit A boasts a private entry foyer with soaring ceilings, leading directly to a lower-level en-suite guest bedroom with sliding doors - ideal for a home office or gym space. The main level is designed for everyday comfort and entertaining, featuring an expansive living area with an abundance of natural light, a chef's kitchen with stainless steel appliances, an oversized island with breakfast bar, and a dining area framed by sliding glass doors. Upstairs, the primary suite serves as a tranquil retreat, complete with a spa-inspired ensuite bathroom featuring dual vanities, a stunning walk-in shower, and a custom-built walk-in wardrobe. Two additional guest bedrooms and a full shared bath provide ample space for family or guests. The top-level boasts an incredibly spacious flex space perfect for a media lounge, game room, or private home office, with the added convenience of a guest bath and built-in storage. Sliding doors lead to an expansive, covered rooftop terrace, offering sweeping panoramic views of Downtown Los Angeles, the Hollywood Hills, and beyond - an unbeatable backdrop for entertaining or relaxing. These residences embody elevated Mid City living - where thoughtful design, high-end finishes, and breathtaking views come together seamlessly.
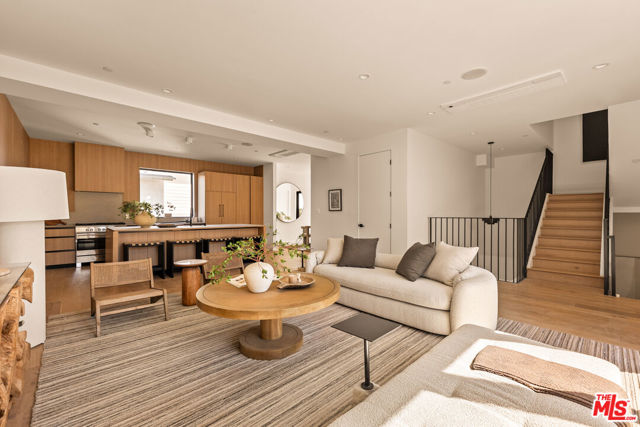
Palm Desert, CA 92211
2565
sqft5
Baths4
Beds Welcome to Stella at University Park, a new community located in Palm Desert, which is close to Palm Springs. Homesite 141 is a new construction home that is situated at the corner of the community backing the mountain views. The Celestia floorplan features a single story home with 4 bedrooms, 4.5 bathrooms, and is 2565 sq. ft, with a 2-car garage. Upon entering the home, you step through a small courtyard and enter into a dramatic two-story foyer, the kitchen features a large island with plenty of work space, luxury cabinets. The primary bedroom is private and tucked in at the back of the home, while the two secondary bedrooms are located at the front of the home with ample light within the space. Bedroom 4 is centrally located for versatile living. Highlights of the home are bright open spaces, entertaining areas and large sliders leading out to the rear yard. The community amenities include two pools, pickleball and bocce ball courts, gym, dog park, plus a community room. Homesite 141, still offers the opportunity to select your flooring. Estimated winter close. Photos provided are of the model home.
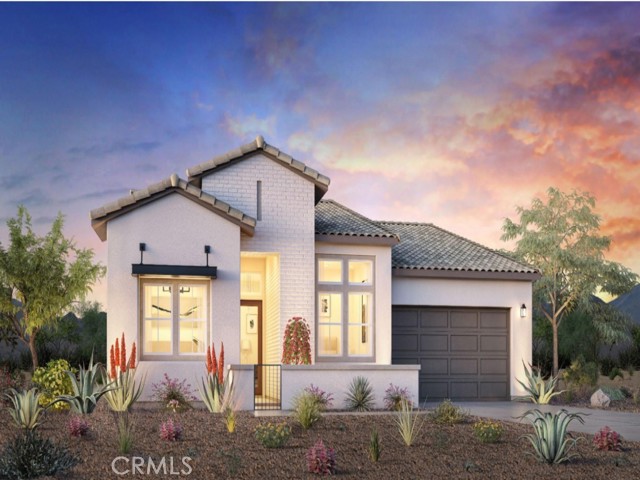
Costa Mesa, CA 92627
1700
sqft2
Baths3
Beds Welcome to 1170 Gleneagles Terrace, nestled in the highly desirable Costa Mesa Bluffs community. This home offers charming peek-a-boo ocean views from the front porch. Step inside to an open-concept floor plan that seamlessly connects the living, dining, and kitchen areas. At the heart of the home is a brand-new quartz island kitchen featuring a sleek design, stainless steel appliances, and abundant storage. The oversized breakfast bar adds both functionality and the perfect spot for casual dining or entertaining. Modern upgrades are showcased throughout, including waterproof flooring, dual-pane windows, updated recessed lighting, and surround-sound ceiling speakers in the living room, anchored by a striking stone fireplace. A spacious bonus room offers versatility as an office, media room, or additional family room, with dual sliders opening to the lush backyard. The hall bathroom was renovated with new plumbing, an oversized shower/tub, modern vanity, and designer fixtures. Each bedroom features recessed lighting, new ceiling fans, vinyl flooring, and fresh paint. The primary suite boasts a refreshed bathroom with a new tiled shower enclosure, modern vanity, fog-less mirror, and premium bidet toilet. Additional highlights include upgraded plumbing and a new 200-amp electrical panel, ideal for anyone considering a second story that could capture breathtaking panoramic ocean views. Outdoors, enjoy a spacious landscaped backyard with outdoor speakers and a covered patio, perfect for entertaining or relaxing with your morning coffee. For outdoor enthusiasts, Talbert Nature Reserve and Canyon Park are just minutes away with miles of walking and biking trails. The location is unbeatable, with PCH, the beach, Fashion Island, and Huntington Beach’s Pacific City all nearby, along with highly rated schools in the Newport Mesa School District. This is truly a can’t-miss opportunity to enjoy the coastal lifestyle in one of Costa Mesa’s most sought-after neighborhoods.
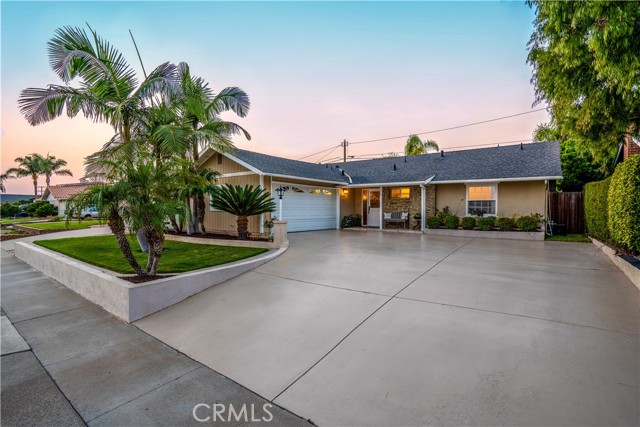
San Diego, CA 92128
1275
sqft3
Baths2
Beds ***Conventional financing now available. HOA issue has been resolved.*** Nestled in a sought-after, serene, gated community, this spacious, upgraded, corner townhome is more than just a place to live, it is a lifestyle!. From the moment you step inside, natural light pours through large windows, illuminating a bright open-concept living space designed for both comfort and connection. The inviting living room, anchored by a cozy fireplace, flows effortlessly into a modern kitchen and dining area—perfect for hosting friends or enjoying a quiet evening in. A convenient half bath downstairs adds to the home’s thoughtful layout. Upstairs, you’ll find not one, but two generous primary suites, each with its own ensuite bathroom and spacious closet. The in-unit washer and dryer, along with an assigned parking space, make daily living even easier. Step outside to your private patio—your personal retreat for morning coffee, weekend barbecues, or simply unwinding. And when you're ready to explore, resort-style amenities await: sparkling pools and spas, tennis and pickleball courts, a fitness center, clubhouse, tranquil pond, and scenic walking trails that wind through the beautifully landscaped community. In a prime location, you’re minutes from top-rated Poway Unified schools, popular shopping and dining, golf courses, wineries and major freeways—blending serenity with everyday convenience. Welcome to the perfect blend of comfort, community, and California living!
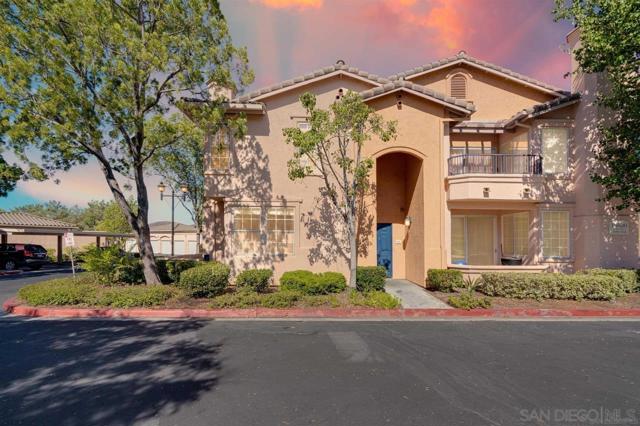
Upland, CA 91786
1550
sqft3
Baths3
Beds Don't miss out to Own a New Home at Rose Glen in Upland! Discover the future of home living in the exclusive, gated neighborhood of Rose Glen—where you'll enjoy no Mello-Roos and a low tax rate. Introducing Plan One, a stunning 1,550 sq. ft. all-electric residence that combines modern comfort with sustainable living. This thoughtfully designed home features 3 bedrooms, 2.5 baths, and a versatile loft space, perfect for a home office or play area. The open-concept main floor seamlessly connects the living area to the kitchen, making it ideal for entertaining. The Owner's Suite is a retreat of its own, complete with dual sinks, a separate tub and shower, and a spacious walk-in closet. Mezzo White/Fawn Option Package adds a touch of elegance with white cabinets, quartz countertops with a full tile backsplash, Shaw LVP flooring, and Shaw carpet, all complemented by brushed nickel Kohler fixtures. Community amenities include a Tot Lot for the little ones and Exercise Equipment to stay fit and healthy. Step into a home that offers both style and sustainability.
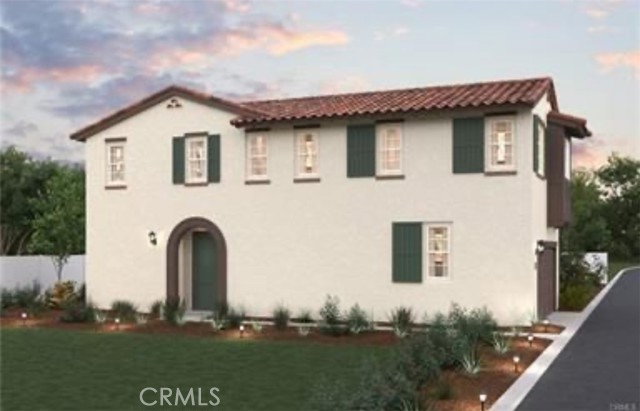
Los Angeles, CA 90062
1237
sqft2
Baths3
Beds Welcome to 1619 W 39th Street, a beautifully upgraded 3-bedroom, 2-bathroom home offering 1,237 square feet of living space on a 5,400 square foot lot. Thoughtfully updated throughout, this home blends classic comfort with modern convenience. Step inside to find an inviting open layout featuring newly installed luxury vinyl flooring, fresh interior paint, and new baseboards that give the home a clean and cohesive feel. The remodeled kitchen shines with quartz countertops, new cabinetry, a center island, pull-out drawers, and stainless steel appliances including a new dishwasher and microwave with vent. Both bathrooms have been tastefully updated, including a full remodel of the guest bath, and the spacious primary suite features a custom California Closets organizer. Additional upgrades include a new HVAC system, bolted foundation, radiant barrier, new attic insulation, solar panels, and artificial turf for easy maintenance. Enjoy the backyard with its storage shed and newly added turf, perfect for entertaining or relaxing outdoors. Located minutes from the Metro Light Rail, USC, Exposition Park, and Downtown Los Angeles, this move-in ready home offers comfort, style, and convenience in one complete package. Included with the sale: All appliances, including the washer, dryer, refrigerator, and kitchen appliances, along with the storage racks inside the backyard shed.
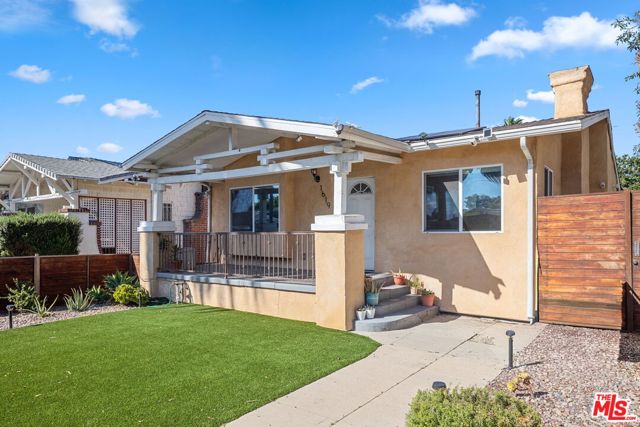
Westlake Village, CA 91361
2396
sqft4
Baths4
Beds Positioned on a corner lot in the coveted Village Homes neighborhood, this reimagined 4-bedroom, 3.5-bath residence perfectly balances modern design with California comfort. Blending clean, contemporary lines with mid-century warmth, every inch of this home has been thoughtfully curated to create a seamless indoor-outdoor flow ideal for both everyday living and entertaining. Step through the dramatic walnut front door into an airy, open-concept main level where natural light pours through floor to ceiling windows and doors, illuminating the designer finishes throughout. The kitchen, dining, and living spaces connect effortlessly anchored by a sculptural floor-to-ceiling clay tile fireplace and custom white oak staircase crowned with an 18-foot handcrafted chandelier. Sleek custom cabinetry, floating wood shelves with under-lighting, and stainless steel appliances lend the kitchen a timeless yet modern edge, while the powder bath offers a bold, moody counterpoint with reclaimed wood, smoked mirrors, and designer fixtures. Two primary suites one conveniently located on the main level and another upstairs offer flexibility for multi-generational living or a luxurious guest retreat. Each suite features spa-like bathrooms with bespoke tile work, double vanities, and spacious walk-in showers. Two additional upstairs bedrooms share a beautifully appointed Jack-and-Jill bath. Outdoors, the backyard has been transformed into a serene private retreat designed for relaxation and entertaining. A new pergola shades the dining area and BBQ, while stone hardscaping, expanded planters, and a tranquil fountain set the tone for quiet evenings under the string lights. The cozy seating area complete with umbrella and lush greenery makes this the perfect setting for wine nights, dinner parties, or peaceful afternoons in the sun. The side yards have been refreshed with stone pathways, offering a clean, cohesive aesthetic from every angle. Located just moments from Westlake's shops, dining, and scenic walking trails, and within the highly sought-after Village Homes community featuring a pool, kiddie pool, tennis courts, and clubhouse. This home is the complete package: modern sophistication, functional design, and the effortless Westlake Village lifestyle.
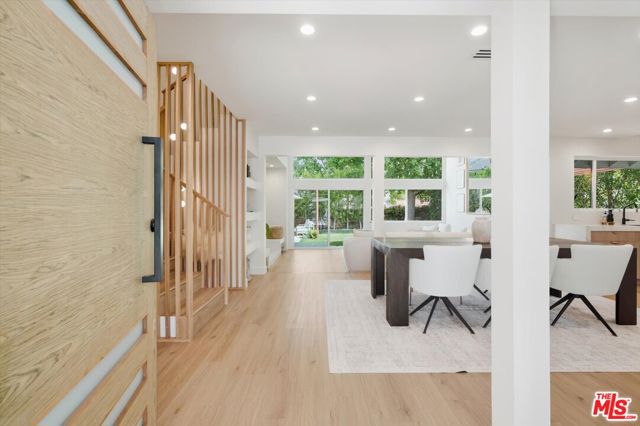
Rancho Cucamonga, CA 91739
1280
sqft3
Baths3
Beds Located at the end of a cul-de-sac street this beautiful 3 bed, 2.5 bath home is ready to be made yours! Offering great curb appeal, a spacious floor plan with high ceilings, gorgeous laminate-wood flooring, a neutral paint scheme, and recessed lighting. The formal living room flows into the formal dining area or family which offers a slider to the backyard and also opens to a breakfast nook with bay windows. The updated kitchen has granite countertops, and white shaker style cabinetry, stainless steel appliances, and there is a half bathroom to complete the main floor. All 3 of the bedrooms are located on the 2nd floor, are generously sized, and have ceiling fans. The large main bedroom has vaulted ceilings and a private ensuite with a full-size walk-in shower, and an illuminated vanity. There is also a full-size hall bathroom for the secondary bedrooms to share. Enjoy the private, paved, backyard with block wall fencing - this space is ready for the new owner's design! Conveniently located near the ideal shopping and dining hot spot; Victoria Gardens, as well as schools, the 210 and 15 Fwys. Also no HOA fees! Move right in and start making unforgettable memories in this inviting home!
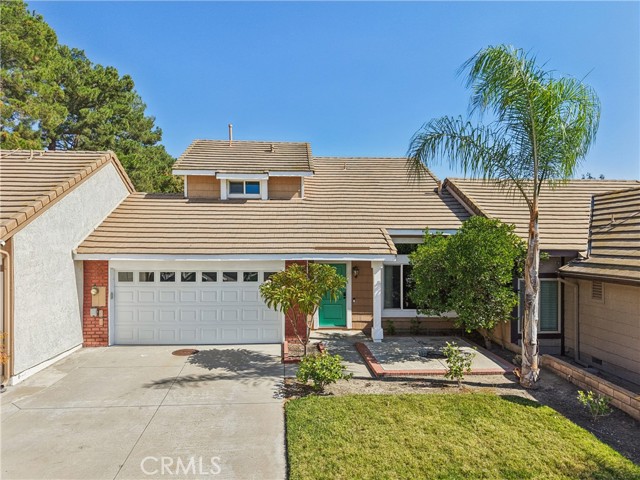
San Bernardino, CA 92405
1219
sqft2
Baths3
Beds VERY NICE HOME WITH UPDATED KITCHEN AND BATH.NEWER WINDOWS WITH WINDOW COVERINGS.FRESH PAINT IN AND OUT. ALL NEW FLOORING.NOTICE THE COVERED FRONT PORCH.OPEN FRONT DOOR TO LARGE LIVING ROOM WITH FIREPLACE.LIVING ROOM FLOWS TO THE KITCHEN AND EATING AREA IN THE KITCHEN AND ALSO ANOTHER EATING AREA NEXT TO LIVING ROOM.OFF THE LIVING ROOM THE HALL WAY LEADS TO THE THREE BEDROOMS AND FULL BATH.ONE BEDROOM OPENS TO THE LARGE COVERED PATIO AS THE KITCHEN DOOR ALSO OPENS TO THE COVERED PATIO.PATIO COVERED WALK WAY LEADS TO THE GARAGE WHERE THE LAUNDRY ROOM AND HALF BATH ARE LOCATED.BACK YARD HAS ALL BLOCK WALLS AND A NICE SERCURITY GATE. CENTRAL HEAT AND AIR.
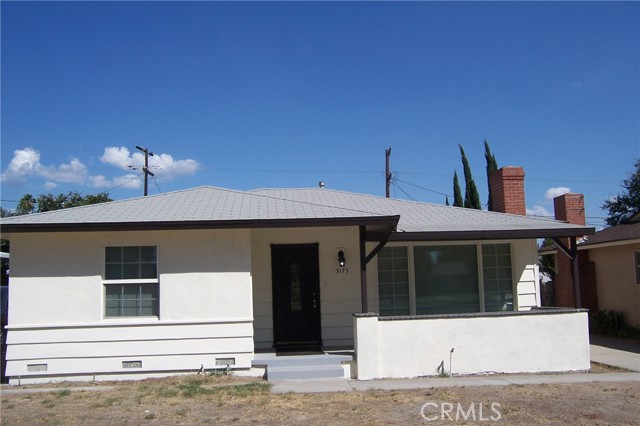
Page 0 of 0

