search properties
Form submitted successfully!
You are missing required fields.
Dynamic Error Description
There was an error processing this form.
Oakland, CA 94610
$525,000
912
sqft1
Baths1
Beds Welcome to 742 Wesley Way - Oakland living at its finest! This sought-after boutique condo was built in 1981 with just 15 units. It's centrally located - a short stroll to landmarks like Lake Merritt and the Grand Lake Theater, plus amenities and retail galore along main avenues Lakeshore and Grand. #2C is a spacious 912 square foot 1-bedroom, 1-bathroom with treehouse vibes. A retreat from city life, the floor-to-ceiling windows and large balcony invite the outside in; the perfect setting to enjoy and relax in privacy. The unit's warm, contemporary design features a fireplace and accent walls, tile and light fixtures. Tasteful, quality finishes make the kitchen and bathroom stand out aesthetically, while in-unit laundry, below-ground parking and additional storage highlight convenience. *97 walk score, local and transbay buses nearby, Trader Joe's across the street, as well as the weekly farmer's market!
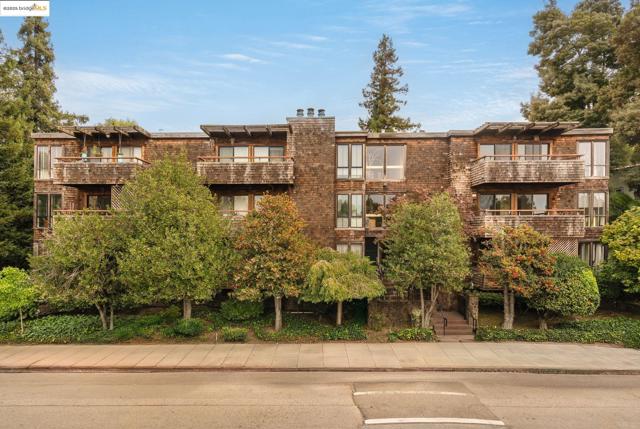
La Quinta, CA 92253
1907
sqft2
Baths3
Beds The absolute best-value ''Santa Fe'' style home in La Quinta, with sweeping, panoramic, south-facing views of the Santa Rosa mountains, completely unobstructed by neighbors! And if the view doesn't have your jaw-dropping, wait 'til you fall in love with the charm, be it the wood beams in the kitchen, or the beautifully landscaped entryway courtyard. Surrounded by mature citrus trees that cast ample shade from the afternoon heat, it's a tranquil environment to host friends and family for an al fresco dining experience to remember. The home has three spacious bedrooms, with a slider from the Primary Suite giving direct access to the pool and hot tub, with West-facing views of the mountains. The seller also built an extended back patio to provide sufficient lounging space to soak up all the south-facing sunlight you could possibly want! The home is priced to sell, so see it quickly and make your best offer!
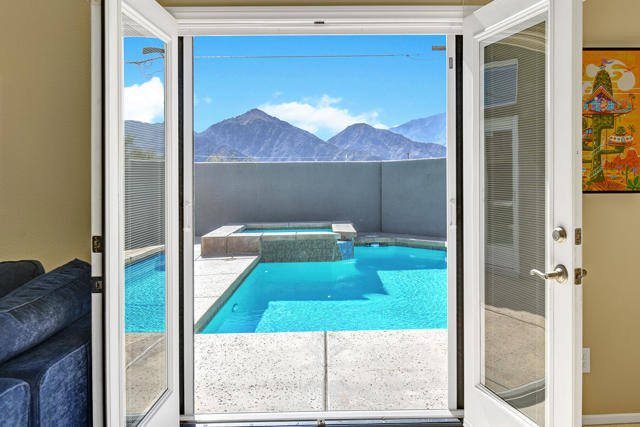
Carlsbad, CA 92009
2476
sqft3
Baths3
Beds LIVE THE BRESSI RANCH DREAM! Welcome to your dream home in one of Carlsbad’s most coveted neighborhoods, Bressi Ranch, where timeless charm meets modern convenience. Step inside to 2,476 sq. ft. of bright, airy living space with expansive windows, and rich LVP floors that flow seamlessly throughout the main level. The heart of the home is the newly renovated chef’s kitchen, featuring an oversized island, sleek quartz countertops, designer lighting, and on-trend cabinetry, the perfect backdrop for both family gatherings and elegant entertaining. Enjoy a flexible floor plan offering formal dining, a spacious den or easy conversion to 4th bedroom, and a cozy family room that provides access through French doors to your private outdoor retreat. Upstairs, you will find a serene primary suite, spa inspired bath and additional spacious bedrooms. Outside your doorstep, Bressi Ranch has it all offering a lifestyle like no other. Stroll to the village offering; boutique shops, restaurants, and favorite local spots like Bird Rock Coffee and Trader Joe’s. Spend weekends at the community pool, explore neighborhood parks, or relax at nearby Carlsbad beaches, world-class golf courses. If you’ve been waiting for the perfect home in the perfect location, this is it. Come see why life in Bressi Ranch is so easy to fall in love with!
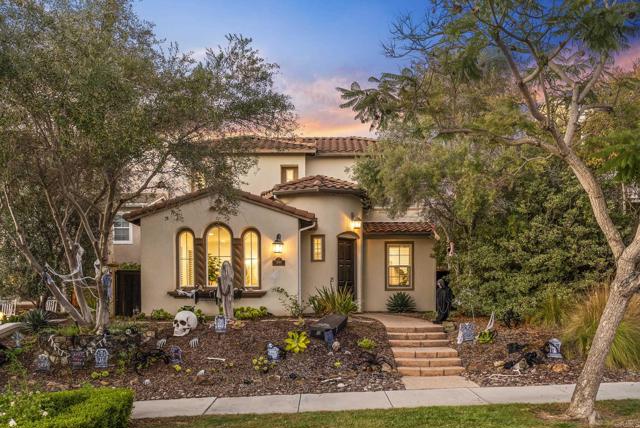
Sun Valley, CA 91352
1450
sqft2
Baths3
Beds Located in the highly desirable Glencrest Hills of Sun Valley, this beautifully upgraded home offers sweeping hillside views, modern comforts, and a touch of luxury living. Inside, you'll find hardwood floors throughout, double-pane windows, a cozy fireplace, a fully remodeled bathroom, and a versatile bonus room ideal as an office, media space, or guest retreat.The updated kitchen features granite countertops, stainless steel appliances, and contemporary finishes, complemented by smart-home touches such as Wi-Fi controlled lighting, in-wall speakers, and motion-activated fixtures.The true highlight is the backyard oasis, showcased on the TV show Fire and Wine. This entertainer's retreat includes a stone veneer retaining wall, built-in glass fire-pit seating area, a built-in BBQ island with beer and wine dispensers, a tranquil water feature, and designer concrete stone pads. With lush landscaping, custom hardscaping, and multiple areas for gathering, it offers a private sanctuary perfect for entertaining or relaxation.Additional features include an insulated two-car garage, newer sewer line, newer HVAC system with Nest thermostat, PEX plumbing, outdoor generator hookup, metal security doors, storage shed, newer garage door, Pelican low-flow toilets, and multiple motion-activated lighting upgrades.Zoned for Glenwood Elementary and Valley Oaks Center for Enriched Studies, with Verdugo Hills High School also nearby, this home offers the perfect balance of hillside serenity, modern upgrades, and convenient access to shopping, dining, and freeways.
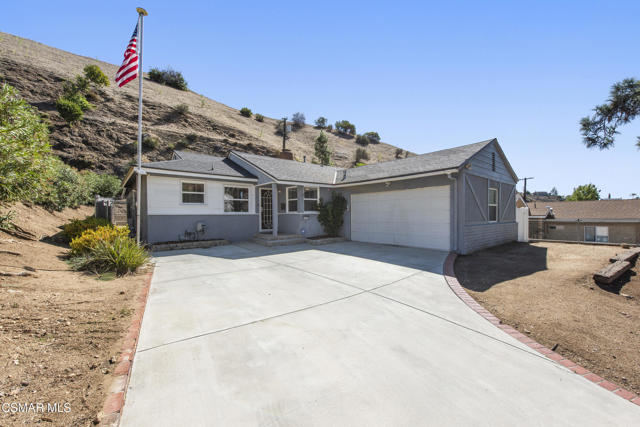
La Jolla, CA 92037
713
sqft1
Baths1
Beds Welcome to your coastal retreat in the heart of La Jolla! This top-floor unit offers serene west facing overlooking the community's lush pool courtyard with peak ocean views. Light-filled and airy, the home features an ideal layout with a peaceful ambiance just moments from Windansea Beach, local cafes, and boutiques. Enjoy the tranquility of top-floor living with no neighbors above and easy access to all that La Jolla has to offer. Close to La Jolla schools and only 3 blocks to WindanSea beach!
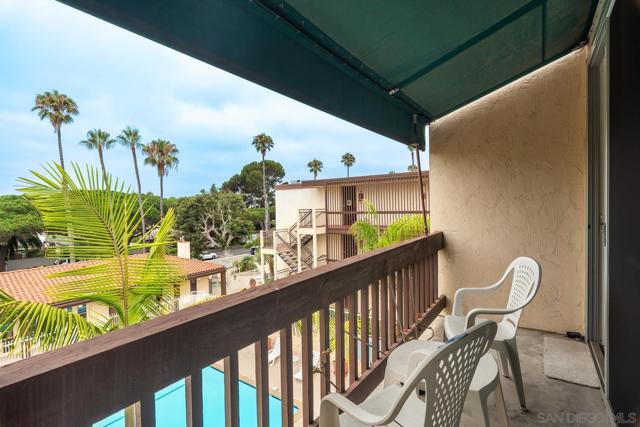
Los Angeles, CA 90023
1248
sqft2
Baths2
Beds Welcome to 3453 and 3455 Estrada Street, an exquisitely remodeled and fully reimagined duplex home in the heart of the Boyle Heights/Los Angeles area, offering a rare blend of modern luxury, thoughtful design, and unbeatable location. This beautifully updated duplex features one spacious bedroom and one full bathroom in each unit, totaling 1,248 square feet of living space. One unit includes a bonus room — perfect for an office, playroom, or guest room. Situated on a generous 4,200 square foot lot just a few blocks from Lorena and Whittier Boulevard, you’ll be within easy walking distance to Boyle Heights’ trendiest restaurants, vibrant coffee shops, boutique shopping, and popular parks. The interior is adorned with brand-new wide-plank flooring, fresh interior paint, and abundant natural light. The fully renovated kitchens feature all-new high-end appliances including a gas range, oven, microwave, and garbage disposal. Quartz countertops, custom cabinetry, and recessed in-ceiling lighting provide a modern yet inviting aesthetic. Both bathrooms have been completely remodeled with tasteful, contemporary finishes. Additional upgrades include brand-new AC and heating, new electrical, and new double-pane windows. Each unit also includes a laundry area for stackable washer and dryer for ultimate convenience. The exterior has been transformed with new paint, a new roof, modern metal and wood privacy gates, and newly poured concrete steps and driveway providing extra parking. The front gate opens to a long multi-car driveway offering secure off-street parking. A brand-new detached two-car garage features insulated walls and a new garage door, offering potential for an ADU conversion. The backyard is a private retreat designed for both relaxation and entertaining, complete with new landscaping. This turnkey duplex in one of Los Angeles’ most desirable and growing neighborhoods is a must-see.
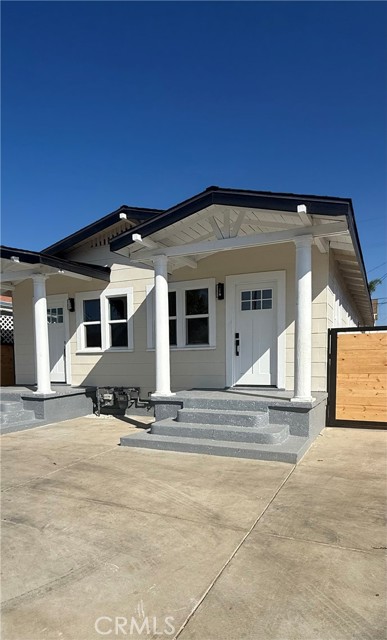
Malibu, CA 90265
2143
sqft4
Baths3
Beds Experience unparalleled coastal living in this newly constructed contemporary masterpiece, perfectly situated between Santa Monica and Malibu Country Mart. Completed in 2022, the residence features a striking steel-frame design and boasts an impressive 57 feet of Pacific beachfront, where the distinction between indoor and outdoor spaces blurs. Blending modernist principles with coastal serenity, the home's restrained palette of materials, including wide-plank walnut floors and natural limestone surfaces, creates a warm and timeless interior that flows seamlessly from room to room. Floor-to-ceiling Fleetwood doors retract completely to create an unobstructed flow onto generous coastal terraces. An ultra-modern fireplace frames panoramic views of city lights. An open-plan kitchen anchors the home with a stone-topped island and top-of-the-line Miele appliances. Warmth and craftsmanship are evident throughout, from the luxurious, soft-touch storage to the sleek wine display. Upstairs, discover three tranquil bedroom suites, each with spa-like limestone baths. The primary suite impresses with its double-height ceiling, fireplace, private oceanfront deck, Italian leather-lined closets, and calm elegance. Its showpiece bath is designed for indulgence: a deep spa soaker tub set to the sea and a glass-encased, ocean-facing rain shower that delivers a true spa experience. A versatile loft space offers flexible options for quiet study, creative work, exercise studio, or relaxation. Smart home technology streamlines daily living with integrated automation for lighting, climate, security, audio, and automated window shades throughout. The rooftop deck, outfitted with marine-grade appliances, integrated fire pit, and spa, becomes a sublime outdoor room framing full 360-degree ocean views. Private stairs lead directly to the sandy beach. This architectural gem stands as a refined interpretation of California's legendary indoor-outdoor lifestyle. Here, every detail, from rising sightlines to material harmony, celebrates a seamless, elevated dialogue between home and coast.
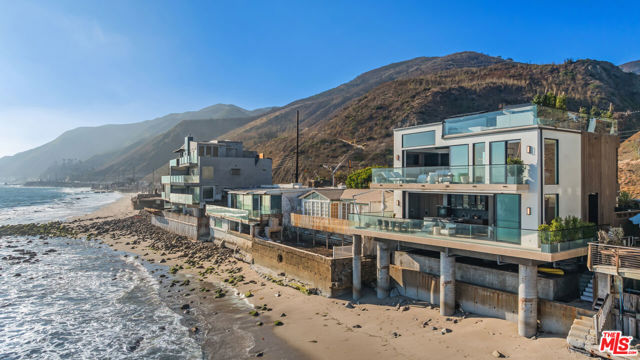
Palo Alto, CA 94303
1907
sqft4
Baths4
Beds Final Plan 4 Prime Corner Location with Park Views. Plan 4 offers a thoughtfully designed layout. Ground-floor bedroom and bath suite ideal for guests, family, or a private home office. Gourmet kitchen featuring Bosch stainless appliances, white shaker cabinets, and spacious coat & pantry closets. Private patio and deck, perfect for indoor-outdoor living and entertaining. Mid-level bedroom with full bath for additional versatility. Primary suite features a walk-in closet and en-suite bathroom. Additional Top-floor bedroom with bath, offering privacy and flexibility. Limited time opportunity to personalize your home with your choice of flooring and countertops. Perfectly positioned next to scenic Greer Park in Palo Alto. A Designed for those seeking modern style and practical luxury, 28Fifty is where contemporary comfort meets daily convenience. Community features include a green park for outdoor enjoyment and neighborhood gatherings. Enjoy quick access to top tech employers, Hwy 101, and 3 miles from downtown Palo Alto's acclaimed shops and restaurants. Highly rated Palo Alto School District, this community is perfectly suited for families and professionals alike. 28Fifty delivers a refined blend of luxury living, smart design, and an unbeatable location. Visit us and tour today!
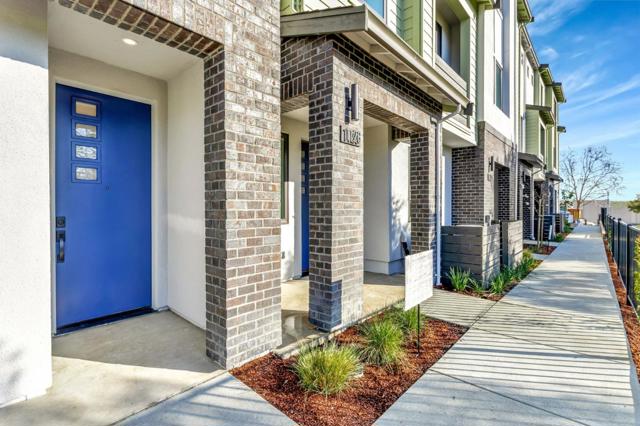
Atascadero, CA 93422
2048
sqft2
Baths3
Beds SELLER REVIEWING OFFERS 11/1. Nestled on over half an acre next to Atascadero Lake, this Spanish Revival residence blends timeless architecture with a serene, park-like setting. From the moment you arrive, the handcrafted wood-carved front door and terracotta-tiled entry set the tone for the home’s rich character and classic charm. Inside, graceful arches frame the entry and great room, where soaring beamed ceilings, wrought-iron accents, and a striking stone fireplace create a warm and dramatic focal point. A large picture window overlooks the lush, oak-studded backyard, while three dormer windows and multiple sliders fill the space with natural light and invite seamless indoor-outdoor living. The adjoining dining area and kitchen feature granite countertops, stainless steel appliances, and bar seating—perfect for casual entertaining. Step outside to a spacious back deck that extends the living area outdoors, ideal for gatherings or quiet mornings overlooking the lake. The backyard feels like a private park, shaded by a majestic live oak and complete with a gazebo, multiple sitting areas, and peaceful views of Atascadero Lake. A detached art studio out back offers endless versatility as a home office, creative workspace, or playroom. The primary suite includes its own stone fireplace and sliding doors that open to a private patio and the backyard. Two additional bedrooms and a full guest bath complete the home’s comfortable layout. Located directly across from Atascadero Lake Park, residents can enjoy morning walks around the water, paddle boating, the Charles Paddock Zoo, and community events at the Pavilion on the Lake—all just steps from home. Downtown Atascadero is only minutes away and offers a charming blend of local restaurants, coffee shops, wine bars, breweries, and boutique shopping, all centered around the historic City Hall and Sunken Gardens. Beyond Atascadero, the home is perfectly positioned to enjoy the very best of the Central Coast lifestyle—within 20 minutes you can explore the wineries and restaurants of Paso Robles, the coastal charm of Morro Bay, and the beaches of Avila and Pismo. Hiking, biking, and equestrian trails are abundant, while San Luis Obispo and Templeton offer additional dining, farmers markets, and cultural experiences just a short drive away.
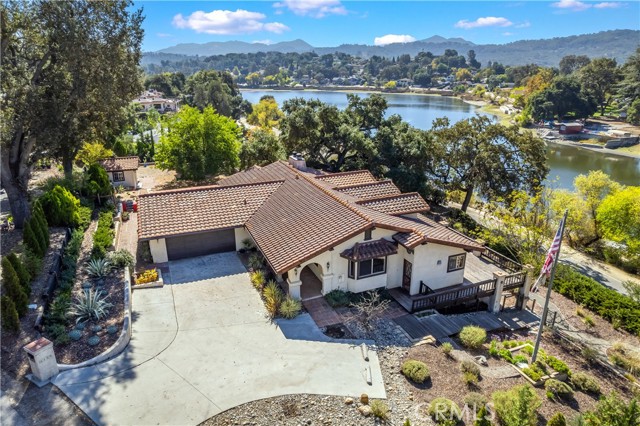
Page 0 of 0

