search properties
Form submitted successfully!
You are missing required fields.
Dynamic Error Description
There was an error processing this form.
Chino Hills, CA 91709
$650,000
1352
sqft3
Baths3
Beds Located in a desirable and quiet neighborhood, this beautiful two-story townhouse offers a fantastic view of the city and surrounding mountains. Situated west of Peyton Drive and north of Chino Avenue, this home is conveniently close to shopping centers, theaters, restaurants, schools, and easy access to the 60 and 71 Freeways—making it the perfect blend of comfort and convenience. This home offers 3 bedrooms, 2.75 bathrooms, approximately 1,352 sq. ft. of interior living space, and a 2-car attached garage. Built in 1987, it features central A/C and heating, and washer and dryer hook-ups located in the garage. The HOA provides wonderful amenities including a community pool and spa, exterior termite and roof repairs, and well-maintained community grounds. Step inside to find new LVP flooring in the living room, dining area, kitchen, hallway, and downstairs bedroom. The tile flooring is featured in the downstairs and primary bathrooms, while vinyl flooring is in the secondary upstairs bathroom, and the stairway, loft area, and upstairs bedrooms are carpeted for added comfort. The inviting living room showcases a cozy gas fireplace and flows seamlessly into the dining area and kitchen. The kitchen is beautifully updated with quartz countertops and includes a GE stainless steel gas stove with 4 burners, griddle, and oven, a GE stainless steel microwave, and a Frigidaire stainless steel dishwasher. Upstairs, the primary bedroom features its own private balcony where you can relax and enjoy the stunning views of the city and mountains. The backyard also offers a concreted patio area, perfect for outdoor entertaining or simply taking in the peaceful scenery. Families will appreciate that this home is assigned to highly ranked schools within the Chino Valley Unified School District—Eagle Canyon Elementary (8/10), Canyon Hills Junior High School (8/10), and Ruben S. Ayala High School (10/10), according to GreatSchools.org.
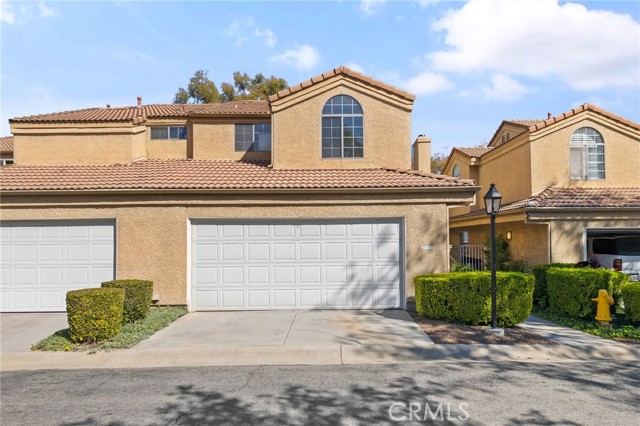
New Cuyama, CA 93254
1496
sqft2
Baths2
Beds Enjoy 5 acres on your private ranch retreat, this 2B/2B 1,496 sqft home is the perfect match for horse enthusiasts and serious ranchers. The property is fully equipped with everything you need for livestock & equestrian living, including a cattle chute with run-up, multiple stalls with turnouts, a dedicated riding arena, and a spacious 60-ft round pen. Shade structures keep your animals comfortable year-round, while a covered hay barn with tack rm, trailer parking, and a large workshop—complete with electricity, bathroom, and oversized vehicle door—make storage, repairs, and projects simple and convenient. Additional property highlights include a drip irrigation plus dog kennels with nearby water access. Inside, rustic charm meets modern functionality. The kitchen showcases a butcher block island, quartz-look laminate counters & warm wood cabinetry. The living rm offers inviting wood accents, a pellet stove with thermostat, and durable laminate flooring—perfect for everyday ranch life.
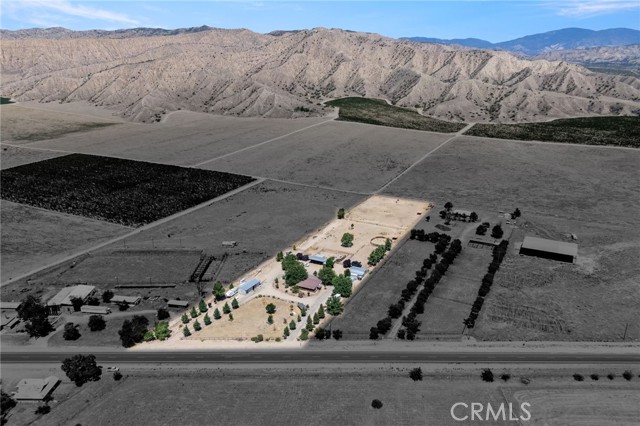
Agoura Hills, CA 91301
3978
sqft4
Baths4
Beds Experience elevated living in the highly sought-after Peacock Ridge community of Agoura Hills, where timeless design meets modern comfort in this stunning 4-bedroom, 4-bath residence. Offering expansive living spaces designed for both grand entertaining and everyday ease, this home embodies sophistication and relaxed California style. Step inside to soaring ceilings, warm hardwood floors, and open, sun-filled rooms that flow effortlessly for both daily living and gatherings. The chef’s kitchen serves as the centerpiece — featuring custom cabinetry, premium appliances, and a generous island that connects seamlessly to the family room and outdoor patio. A main-floor bedroom and full bath offer comfort and flexibility for guests, extended family, or home-office use. Upstairs, the primary suite feels like a private spa retreat with heated bathroom floors, a jetted soaking tub, walk-in shower, and custom built-ins, creating the ideal space to unwind. Additional bedrooms include refined finishes, abundant natural light, and versatile bonus space. The backyard is a true highlight — a private oasis with a sparkling resurfaced pool, spa, and multiple lounging areas surrounded by lush landscaping and peaceful views. Energy-efficient features include solar power, Texcoat exterior finish, and a high-efficiency HVAC system, ensuring year-round comfort and savings. A spacious 2-car garage provides convenience, storage, and direct interior access. Situated within the award-winning Las Virgenes Unified School District and just moments from Lake Lindero Golf Course, scenic trails, shopping, and dining, this exceptional home captures the essence of Agoura Hills luxury living — elegant, inviting, and move-in ready.
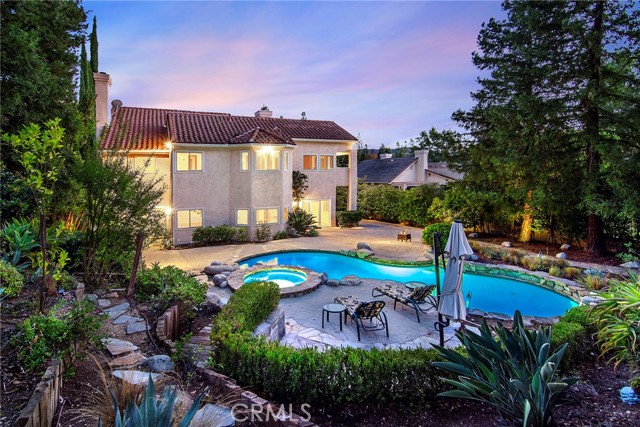
Temecula, CA 92592
2590
sqft3
Baths4
Beds Welcome to one of the most sought-after streets in Temecula’s highly desired Vintage Hills community. Here you find charm, convenience, & comfort all in one. Tucked away on a quiet cul-de-sac, this beautiful 4-bedroom, 3-bath home offers an ideal blend of privacy, function, & everyday livability. With an open floor plan, the layout flows effortlessly, featuring both the open feel for entertaining & the cozy traditional spaces that make a house feel like home. Entering into the home you are greeted by the voluminous 2 story ceilings in the formal living & dining areas, separated from the kitchen & family room. The kitchen is bright & welcoming, showcasing white upper cabinets, blue-gray lowers, granite countertops & a stainless steel sink - framed by a picture window overlooking the backyard. The kitchen opens to the family room with its fireplace & a built-in media wall. A French door connects to the backyard, where you can enjoy an expansive covered patio with built-in BBQ area, featuring prep sink & bar stool seating. A sparkling pool & elevated spa, surrounded by lush lawn & fruit trees creates the perfect space for entertaining and relaxation. Completing downstairs is a den that can easily convert into a 4th bedroom, a full bathroom, & separate laundry room connecting to the spacious 3 car garage. Upstairs, the primary suite was designed with comfort in mind, featuring its own quiet, energy-efficient mini split system, that lets you set your perfect temperature without affecting the rest of the home; vaulted ceilings, a spacious ensuite bath with separate shower & tub, dual sinks & a walk-in closet. A sliding door provides direct access to an oversized balcony with southern exposure, peek-a-boo valley views, & stairs leading down to the backyard. There are 2 additional bedrooms with a shared bathroom & a large loft. Beyond the property, you’re just steps from top-rated schools: Vintage Hills Elementary, Temecula Middle School, Temecula Valley High School & Linfield Christian School. Vintage Hills offers resort-style amenities, including 2 pool areas & a clubhouse. Vintage Hills Park offers tennis & basketball courts, playground and a large grassy park. Bordering Temecula Wine Country, minutes from Old Town Temecula, Ronald Reagan Sports Park, & the Barons Market Center with local favorites. This home offers the perfect blend of location, lifestyle & opportunity, a home designed for making lasting memories in one of Temecula’s most loved neighborhoods.
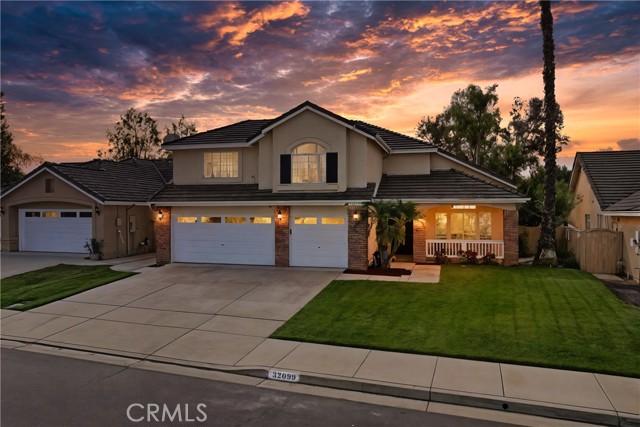
Studio City, CA 91604
3472
sqft5
Baths5
Beds Tucked away yet just minutes from Studio City's best dining, shops, and entertainment, 3620 Wrightwood Drive offers a rare blend of privacy and convenience. The home feels effortlessly open, with glass doors connecting the living room and kitchen to a backyard made for lingering. A bubbling spa, covered patio, and a deck that stretches toward the horizon create a serene retreat where inside and outside become one. A subtle gas fireplace warms the space without interrupting the open flow. The home offers five bedrooms and four and a half baths, balancing versatility with intimacy. The primary suite is a private sanctuary, featuring a walk-in closet, a grand shower, and floor-to-ceiling glass doors that open directly to the backyard, merging interior and exterior into a seamless space of light, sky, and fresh air. The kitchen is a chef's dream, outfitted with Jenn Air appliances and sleek custom cabinetry, flowing effortlessly to the deck for casual breakfasts, sunset dinners, or effortless entertaining. Every corner encourages pause and presence a morning coffee overlooking greenery, an evening in the spa under the stars, or a gathering that moves naturally from indoors to outdoors. Here, the world feels vast yet intimate. The energy of Laurel Canyon and Hollywood is just minutes away, but inside, you can stop, breathe, and savor a sense of peace that's increasingly rare. 3620 Wrightwood Drive isn't just a home - it's a private escape that invites you to live fully, both in comfort and in connection with the city around you.
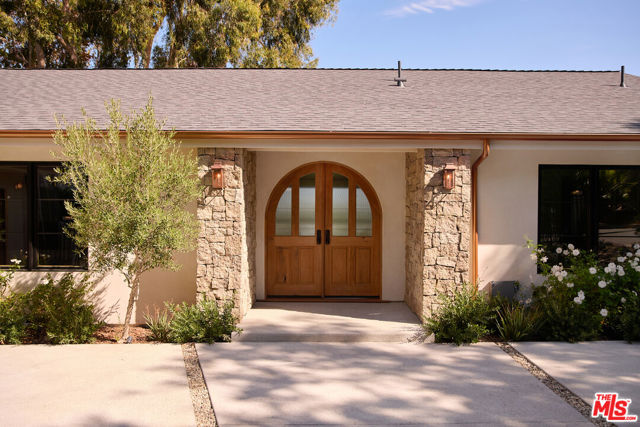
Fullerton, CA 92833
1794
sqft3
Baths3
Beds Welcome to the highly sought-after Sunny Ridge community in Fullerton! This inviting 3-bedroom, 2.5-bath home offers a comfortable layout and peaceful greenbelt surroundings. The spacious living room features wood-style flooring, recessed lighting, and a cozy fireplace that opens to a private patio—perfect for relaxing or entertaining. The remodeled kitchen showcases granite countertops, shaker-style cabinets, and stainless-steel appliances, with an adjacent dining area that flows easily to the patio for indoor-outdoor living. Upstairs, the primary suite offers dual closets, an updated bathroom, and tranquil views of mature trees. Additional highlights include dual-pane windows, scraped ceilings, and direct access to a two-car garage with a full driveway, plus nearby guest parking. The Sunny Ridge community provides excellent amenities including a pool, spa, clubhouse, and lush greenbelts. Conveniently located within the top-rated Fern Drive Elementary, Parks Jr. High, and Sunny Hills High School district, and close to Amerige Heights, shopping, dining, and golf courses.
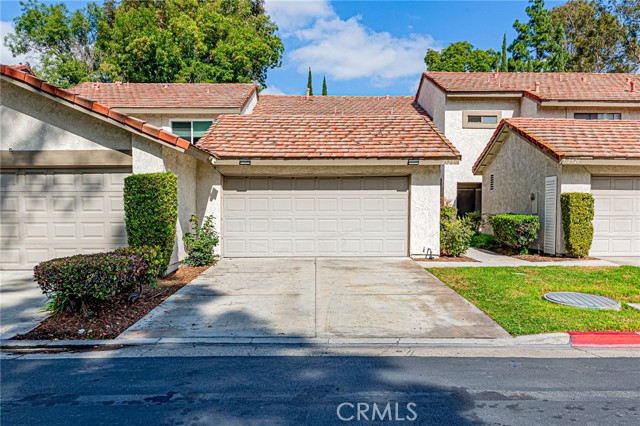
Hacienda Heights, CA 91745
2340
sqft3
Baths4
Beds This newly renovated 4 bedroom, 3 bathroom home is situated in a well-maintained neighborhood, reflecting a strong sense of ownership. Upon entering through the front door which features side lights, you are welcomed into a spacious living room adorned with new plank vinyl laminate flooring and vaulted ceilings, complemented by a marble fireplace. The kitchen has been tastefully remodeled, showcasing new cabinet drawers, doors and handles, stainless steel appliances, exhaust vent hood, dual sinks and quartz counters. Throughout the house, new recessed lighting, baseboards, and interior doors enhance the overall aesthetic. The majority of the home has vinyl plank flooring, while the bedrooms are carpeted for added comfort. Two of the bathrooms have been totally remodeled. The primary bathroom feature double sinks with modern fixtures & faucets. The downstairs bathroom feature a large shower with a bench and storage space. All three bathrooms were remodeled with matching cabinetry and countertops, promoting a cohesive design. The downstairs great room features a wet bar, ample shelving, and patio doors that open to the backyard. In the kitchen area, additional patio doors lead to a fenced wood deck that overlooks the pool area. The backyard is highlighted by several mature fruit trees, including orange, tangerine, grapefruit, persimmon, banana, peach, fig and loquat trees. The property also includes a large second garage built by the previous owner for storing a boat and can serve as additional storage space, and there is potential for it to be converted into an accessory dwelling unit (ADU). The long driveway at second garage provides extra parking space. Significant improvements have been made to the home over the past five years, including the installation of a new A/C system, replacement of all the fascia and eaves, new siding, new interior entry doors, fresh interior and exterior paint, along with a low retaining block fence along the west driveway. This home is an excellent choice and a pleasure to show.
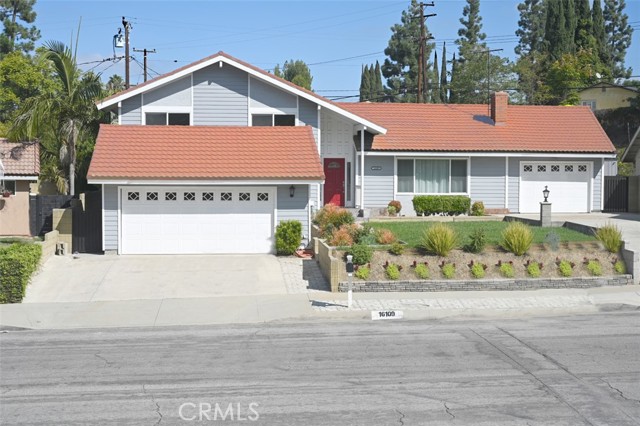
Newhall, CA 91321
1230
sqft3
Baths2
Beds Beautifully Remodeled 2-Bedroom+Loft Townhome with Modern Upgrades & Outdoor Patio Living Space. Welcome to this stunning two-story townhome offering over 1,200+ square feet of stylish and thoughtfully updated living space. Featuring 2 spacious bedrooms plus a versatile loft, and 2 remodeled bathrooms, this townhome blends comfort, functionality, and modern appeal. Step inside to discover an open and inviting layout with high ceilings, new ceramic tile flooring throughout the downstairs living areas and fresh carpet in the upstairs bedrooms, loft, and stairway. The living room showcases a newly refaced fireplace with a custom mantle and built-in TV nook with surround sound—perfect for cozy evenings at home. The kitchen is a chef’s dream, boasting new quartz countertops, stainless steel range cooktop & microwave, loads of cabinetry, recessed LED lighting and has quick access to the laundry area and two car garage. There is a dining are off the kitchen and overlooks the tranquil cozy patio nestled in the back of a townhome, it’s a private little retreat enclosed by a wooden fence, lush potted plants and a charming water fountain that adds a gentle trickling sound for a peaceful ambiance. Upstairs in the master bedroom, you have 2 barn doors that add character to the master bathroom and walk-closet entries, while upgraded baseboards and a wood accent wall elevate the home's charm. Both bathrooms have been beautifully remodeled. The upstairs bath features ceramic tile flooring, upgraded cabinetry, a new tub, and a stunning shower renovation. Additional upgrades include, plantation window shutters, fresh paint and smooth ceilings throughout the home, full copper re-piping, popcorn ceiling removal and fresh paint throughout, new ceiling fans (phone app controlled), new A/C and heating system, replaced water heater, exterior & interior security camera system with remote garage access, repainted and rebuilt backyard patio, perfect for outdoor entertaining, keyless Nest door entry lock and hard-wired Nest doorbell. This townhome is move-in ready with every detail thoughtfully attended to. Whether you’re relaxing in the serene backyard patio or enjoying the stylish interiors, this townhome offers the ideal blend of comfort, security, and contemporary design. Close to everything in Santa Clarita, minutes to Downtown Newhall or minutes to the 5 freeway, this property checks all the “Buy me” boxes. Don't miss this rare opportunity!
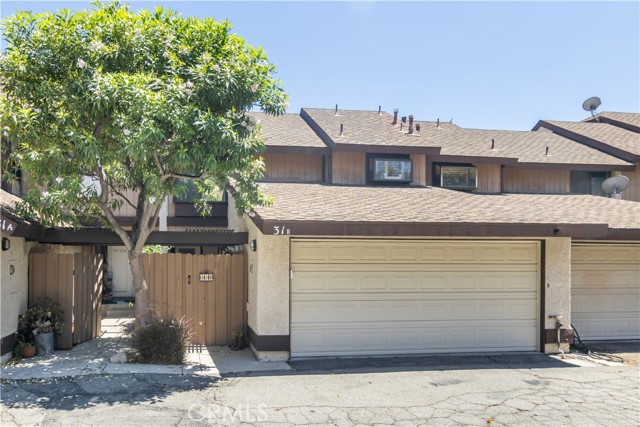
Oroville, CA 95966
1248
sqft2
Baths2
Beds Wonderful Little Home. On a quiet cul-de-sac in Kelly Ridge. Near the lake. Backs up to wide swath of open space (formerly Kelly Ridge Golf course) There is a small deck, partially covered, overlooking said open space, partially fenced yard, nice landscaping. Living room has two large windows that let in all the light, and provide nice view. carport and small tool shed.
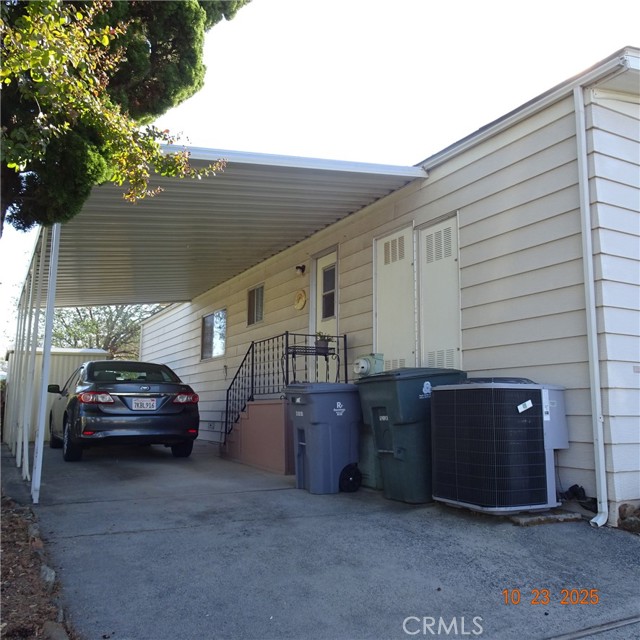
Page 0 of 0

