search properties
Form submitted successfully!
You are missing required fields.
Dynamic Error Description
There was an error processing this form.
Eastvale, CA 91752
$3,000
1681
sqft2
Baths3
Beds Tri-level home in the well-designed Nexus community, desirable end unit. The front door entry opens to a den and provides direct garage access for two large cars. The second floor features a bright great room with a kitchen, dining area, living room with a sliding door leading to the balcony, and a hallway bathroom. The third floor offers the master bedroom, two additional bedrooms, and a laundry room. Plantation shutters and recessed lighting throughout. Stainless steel appliances and washer/dryer/refrigerator are included. This gated community offers a pool and spa, playgrounds, and a BBQ area. Great location near shopping, freeways, and distinguished schools. Walking distance to the 24 Fitness.
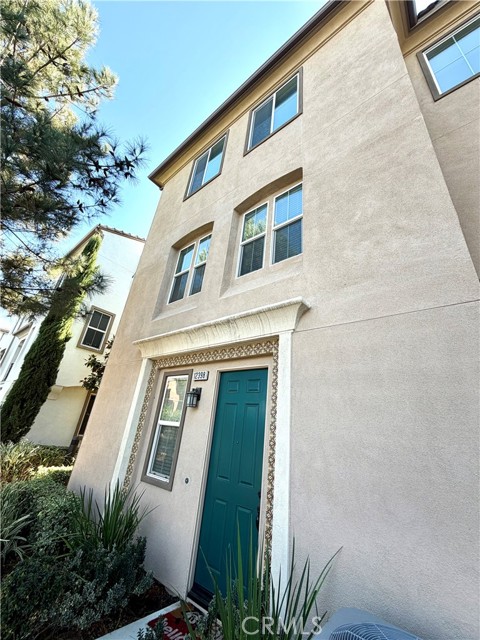
Glendora, CA 91741
1780
sqft4
Baths3
Beds Welcome to this PRIME GLENDORA location, 3-bedroom, 4-bathroom solar-powered condo, located in the desirable gated community of The Foothill Collection in Glendora. Built in 2017, this 3-story residence offers resort-style living with pool, spa, bbq area, covered dining area by the pool, and dog park within the gate community. The first floor is a flex space with new wood flooring—perfect as a den, home office, or playroom—along with a half bathroom, with direct access to the attached garage. On the main level, you’ll find an open-concept layout with the kitchen, new wood flooring in the dining, and living areas. The modern kitchen have quartz countertops, a spacious island, stainless steel appliances, and white cabinetry with plenty of kitchen storage space. A powder room is also located on this floor. The top floor features three spacious bedrooms, including the primary suite with a walk-in closet and ensuite bathroom complete with dual sinks and a walk-in shower. Two additional bedrooms share a hallway full bath, and a stackable laundry closet completes the top floor. Enjoy the rooftop patio provides extra enjoyable space to entertain, relax with a glass of wine with friends/family or enjoy the morning coffee overlooking the beautiful mountain and city views. The condo aslo include: ethernet wiring throughout, extra storage, direct garage access, and natural light. The Foothill Collection offers incredible community amenities including a sparkling pool and spa, BBQ and picnic areas, cornhole court, and dog park within the security of the private gates. The community is located near top-rated Glendora schools, shopping, dining, the Metro, and convenient freeway access (210, 605, and 57).
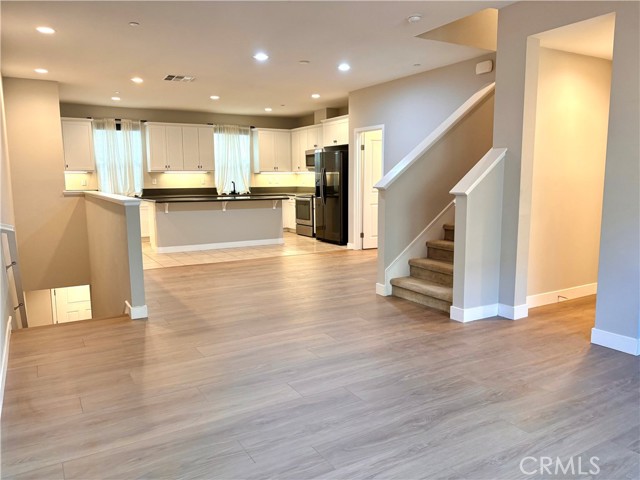
Los Angeles, CA 90039
1010
sqft2
Baths2
Beds Located in one of Frogtown's most desirable pockets, this corner unit sits just steps from the LA River. The open floor plan is filled with natural light, creating an easy flow between the kitchen, dining, and living areas, perfect for relaxing or entertaining. Enjoy a rare neighborhood perk: your own private backyard patio, ideal for morning coffee or simply unwinding in the fresh air. With spacious bedrooms, modern finishes, and the privacy of a corner location, this home offers comfort and convenience in one of LA's most creative and connected communities. Just minutes away from neighborhood favorites like Spoke Bicycle Cafe for a relaxed coffee, Wax Paper for a quick bite, and Frogtown Brewery to wind down with a refreshing drink. A charming urban retreat ready to be yours!
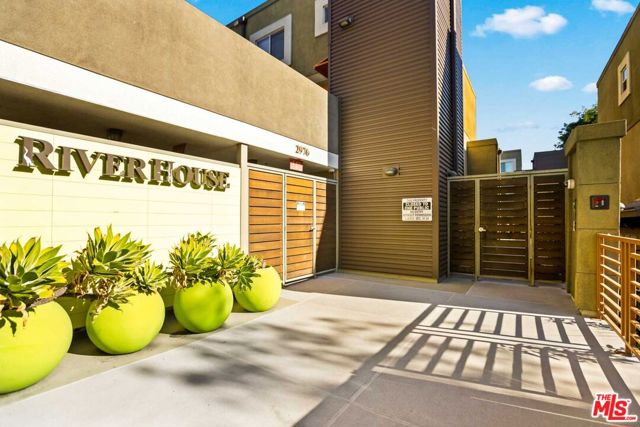
Calabasas, CA 91302
4420
sqft7
Baths6
Beds Breathtaking renovated estate offering the finest luxury experience and located within the highly desired Mulwood neighborhood of Calabasas. Bright open floor exuding tons of natural light and modern designer finishes throughout perfect to enjoy the California lifestyle. Sleek brand new chef's kitchen with custom cabinetry, quartz countertops and SubZero/Wolf appliances. This stunning home features over 4,400 sqft of living space and 6 six spacious bedrooms. Large glass pocket doors open to the backyard which is a true entertainers paradise featuring a new poo/spa, BBQ center, fire pit area, large covered patio, outdoor bath/shower, sport court and tons of grassy space. Oversized master suite with balcony overlooking to the yard, walk-in closet and indulging master bathroom with sauna. Additional amenities include home gym, security cameras and surround sound system. Located just minutes away from upscale boutique/shops, The Commons, and award winning LVUSD schools.
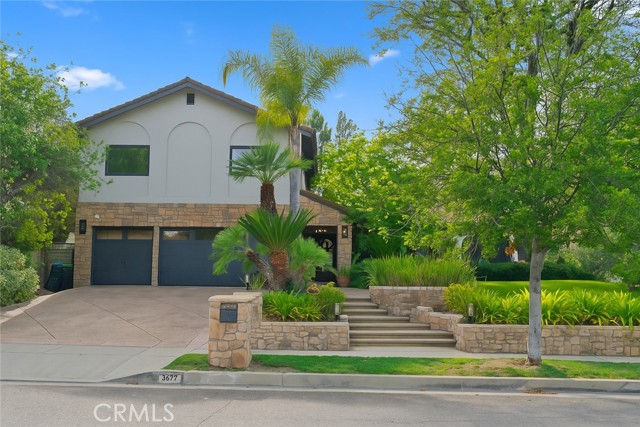
Temecula, CA 92591
3469
sqft5
Baths5
Beds Beautiful Temecula 5 bedroom plus bonus room 5 Bath 3 car tandem garage single family residence located in the guard gated community of Roripaugh. This property offers A bright an open floor plan, beautiful junior master suite bedroom located on the first floor, gourmet kitchen with large island, Pendant lighting , a butlers pantry, plenty cabinet space, granite counter tops, upgraded appliances ,formal dining room, very large family room, built in custom entertainment center with fireplace and eating area . As you go up stairs you will see the Bonus room /loft and 4 bedrooms , 3 baths and a large Master suite. This property is full of upgrades must see to really appreciate. And don't forget about the beautiful outdoor living space backyard filled with fruit trees and covered patio. Did I mention this property is located directly across the street from the clubhouse and pool other amenities include clubhouse, playground, basketball, tennis courts, work out gym, banquet and meeting rooms, yoga exercise classes. . Hurry this one will not last
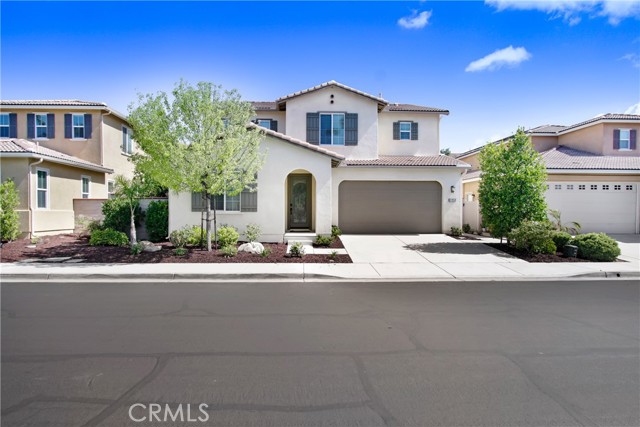
Los Angeles, CA 90010
750
sqft1
Baths1
Beds Fantastic High Rise condo 24hr Security . Bright Open floor plan. Southern facing unit nature light and City Views. Warm and Cozy one bed Loft Style condo,, High Ceilings, Washer & Dryer in-Unit . A Rooftop Resort Style Pool & Spa, Fitness Center , BBQ Area ,, Breathtaking 360 degree Views of theCity of Angels. Great Location working distance to Restaurants and Shopping , MetroLine transportation.
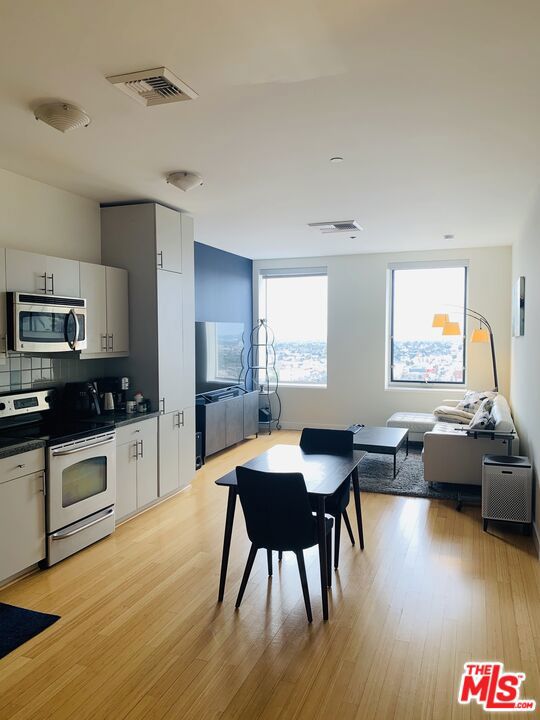
Ontario, CA 91761
2208
sqft3
Baths4
Beds Welcome to this beautiful, newer built home featuring a spacious and modern floor plan with 4 bedrooms and 3 bathrooms. A downstairs bedroom near the entry is perfect for guests, while a versatile upstairs loft can serve as a home office or playroom. A 2-car attached garage, upgraded kitchen with a refrigerator included. Paid-off solar panel help reduces electric bills. Easy access to I-15, I-10,and 60 Freeways. Close to shopping, the Ontario International Airport, schools and Ontario Mills Mall are just a short drive away.

Granada Hills, CA 91344
1826
sqft3
Baths5
Beds Welcome to this spacious Granada Hills residence offering 5 bedrooms and 3 bathrooms across a bright and thoughtfully expanded layout. The open and versatile floor plan provides multiple options for modern living—ideal for those seeking extra space for work, creative use, or flexible room configurations. One of the rooms includes separate exterior access, adding even more usability and convenience. The expansive backyard offers exceptional outdoor potential, with ample room for relaxation, planting, or designing your own private outdoor retreat. Positioned in a desirable Granada Hills location close to shopping, major freeways, CSUN, and the VA Hospital, this home delivers comfort, convenience, and a well-balanced living experience. A wonderful opportunity to lease a generously sized property in a prime setting.
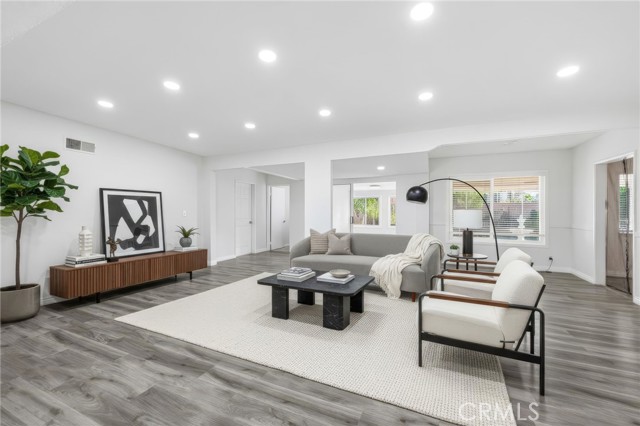
National City, CA 91950
950
sqft2
Baths3
Beds Welcome home to this charming single level, 3 bedroom, 2 bath attached unit. Vinyl flooring - carpet in bedrooms. Washer & dryer conveniently located within home. Enjoy potential savings on electricity with solar panels! Close proximity to schools, shopping, freeway access, and more.
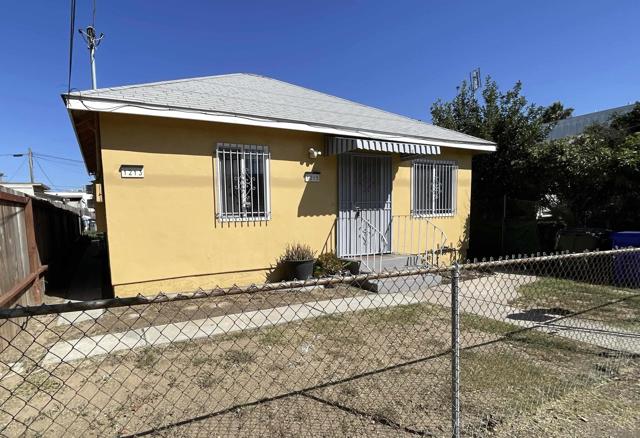
Page 0 of 0

