search properties
Form submitted successfully!
You are missing required fields.
Dynamic Error Description
There was an error processing this form.
Chatsworth, CA 91311
$1,925,990
3954
sqft6
Baths5
Beds This Venice nearly completed home has the Primary Bedroom on the first floor! Oversized game room & balcony are just a few of this home's features. Additionally, this home boasts hardwood floors & an entertainer's kitchen! -Three panel Multi slider -Wet Bar -Glass staircase -Gorgeous 20 feet ceilings at entry -Balcony -Oversized quartz island countertop
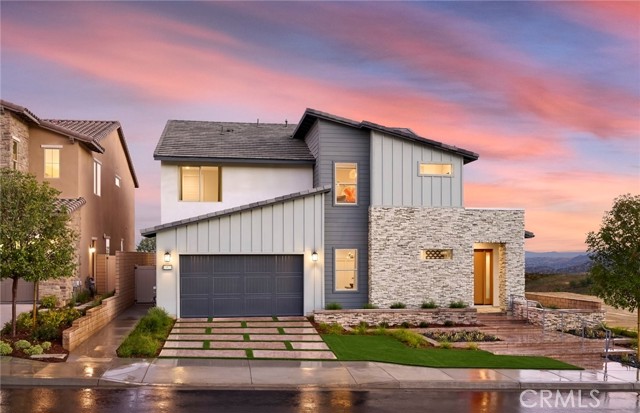
Oceanside, CA 92058
987
sqft2
Baths2
Beds Welcome to this beautifully updated bottom unit condo featuring hardwood flooring throughout, two full bathrooms & two spacious bedrooms. Enjoy the coastal breeze from your large ground unit level west-facing patio - perfect for entertaining or relaxing. Minutes to the beach, freeway, shopping and dining.
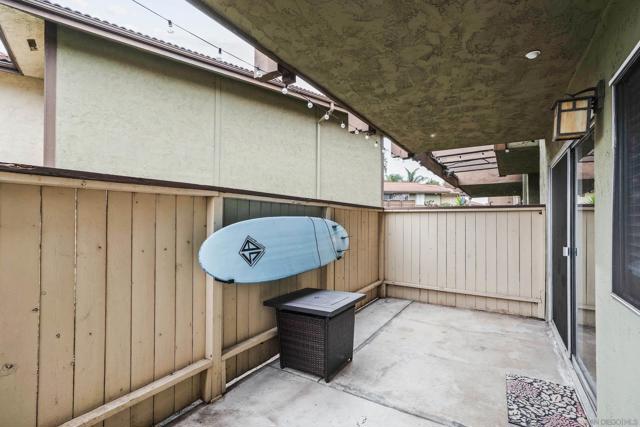
Morro Bay, CA 93442
2904
sqft3
Baths4
Beds Enjoy iconic views of Morro Rock and the ocean from this top to bottom fully renovated move-in ready home in prestigious Morro Heights. This home features a main-level primary suite and 3 more bedrooms upstairs, with a total of 2.5 baths. The walls of glass and beautiful Andersen sliding French wood doors in the dining area allow for views of the ocean from the chef’s kitchen. The deck off the kitchen and dining is perfect for morning coffee and evening cocktails while you take in the views. The kitchen includes custom cabinetry, Viatera countertops, a KitchenAid 5 burner induction cooktop, Sub-Zero refrigerator, and other top of the line appliances. The living room is centered around the custom-tiled fireplace and is open to the dining area, creating the perfect entertaining environment. The flooring is a beautiful real wood Mediterranean Cannes hardwood throughout the entire house. Around the corner from the living room is the cozy family room with custom wood built-in desk and direct access to the sunroom / bonus area and backyard. The large main-level primary suite features vaulted ceilings and exposed beams, as well as a sitting area. The wood beam carries into the primary bath with dual Cambria Quartz counters and built-in bathtub, custom tile shower and radiant heated floors. The 3 good sized-upstairs bedrooms also offer views as well as wood flooring and ceiling fans. One upstairs bedroom is soundproofed professionally with custom built-in cabinetry and can be used as a music studio, entertainment room or yoga space. The upstairs bathroom is well-appointed and also has radiant heated floors. All the windows, sliders and doors are new as well as the mechanical systems. Below the main living area you have direct access to a 3-car finished garage with storage shelves, cabinets and an electric car charger. The beautifully landscaped backyard has artificial turf and flagstone pavers. The front deck is LED-lit with automatic dusk-to-dawn lighting. This turnkey home on a quiet street with nearby hiking trails and public golf course combines modern comfort with timeless coastal charm.
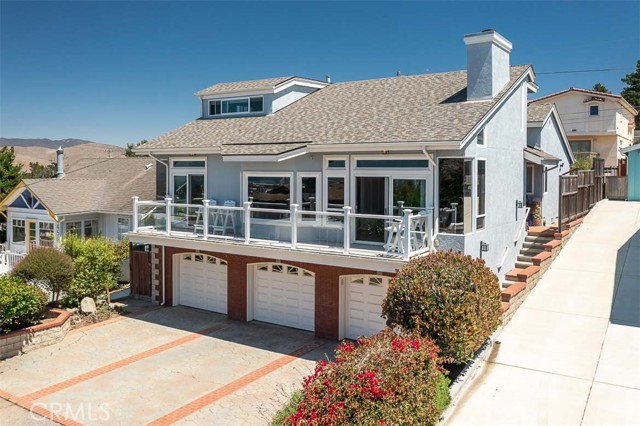
Ontario, CA 91761
1035
sqft2
Baths2
Beds Beautiful end-unit condo located in the highly sought-after gated community of Portofino in Creekside, Ontario. This home offers a desirable main-level bedroom with vaulted ceilings, a walk-in closet, and a full bath. The second level features a spacious bedroom with closet, converted from the original loft. Enjoy the open layout with laminate flooring throughout and a newly installed double-pane window, offering energy efficiency and reduced outside noise. The HOA includes water and trash, plus resort-style amenities such as a sparkling pool, tennis courts, and a scenic lake within the Creekside community. Conveniently located near shopping, dining, and freeway access.
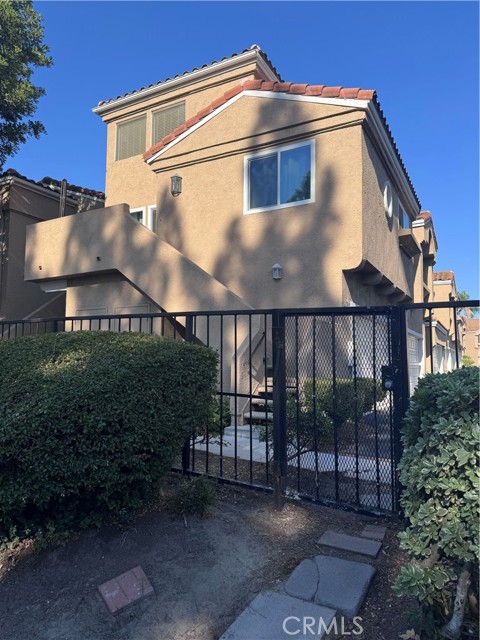
Phelan, CA 92371
2879
sqft3
Baths4
Beds GORGEOUS CUSTOM HOME DON'T MISS OUT ON THIS DESERT OASIS!!! 4 bed 3 bath this custom home offers large spacious rooms, split floor plan, Pedestal wood burning stove with a brick hearth in living room has recessed lighting throughout home. Formal dining room flows into a large kitchen with granite counter tops, stainless steel appliances, nice island for plenty of work space, double oven, trash compactor, dishwasher walking pantry, under cabinet lighting. House vacuum throughout the house. Large den or office space, large utility room with plenty of storage cabinets. Master bedroom is large and has mirrored walk in closet with closet organizers, master bath has shower and a Jacuzzi tub, double sinks separate toilet room. The three bedrooms are roomy with mirrored closet doors and large closets that have closet organizers. Nice storage closet with plenty of shelving. Covered concrete patio area for BBQ and entertaining, home features dual air conditioners. So many extras it a must see to appreciate the beauty of this home. Built in dog run. Property is fully fenced yard with circular driveway, a 3 car garage fully finished off with a built in house vac for your convenience. Close to pavement 7/10 of a mile close to Baldy Mesa Elementary and Quail Valley Jr High School. Snowline School District
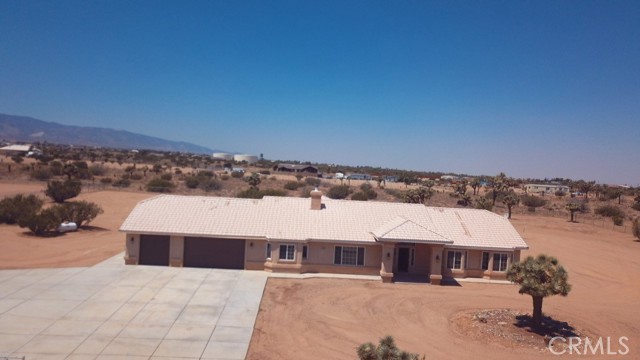
La Quinta, CA 92253
3465
sqft5
Baths4
Beds Welcome to the Prestigious Rancho La Quinta Country Club! This highly desirable, fully furnished & remodeled Palacio 1 plan is perfectly positioned on the 9th fairway of the Robert Trent Jones Jr. golf course, offering breathtaking views of the fairway & surrounding mountains. Designed with timeless Spanish elegance, this spacious 4-bedroom, 4.5-bathroom home includes a charming detached 1-bedroom, 1-bath casita with a kitchenette ideal for guests, in-laws, or private office space, all centered around a tranquil courtyard with fountains. Inside, soaring ceilings and a flowing open-concept layout create a warm yet grand feel. The light-filled family room and kitchen opens to the backyard oasis, where you'll find an entertainer's dream: a built-in BBQ, expansive patio, and a remodeled sparkling pool and spa - all with panoramic golf course and mountain views. A generous sunny side yard offers room for a bocce court, putting green, or garden. The luxurious primary suite provides direct access to the pool and backyard and boasts a charming fireplace, dual walk-in closets, plus a spa-inspired bath. Each guest bedroom includes its own ensuite bath for ultimate comfort and privacy.Just minutes from shops, fine dining, and the charm of Old Town La Quinta, this home offers the perfect blend of desert retreat and full-time residence. Rancho LQ amenities include use of the clubhouse, fitness center, tennis court, pickleball, bocce, main pool and 8 satellite pools, dog park and planned activities. HOA fees includes upgraded streaming TV service, internet, and trash pickup, frontyard maintenance, and 24-hour guard gate security.With proven seasonal rental history and priced to sell, it's a rare opportunity to own in one of La Quinta's most sought-after communities. This is resort living at its finest.
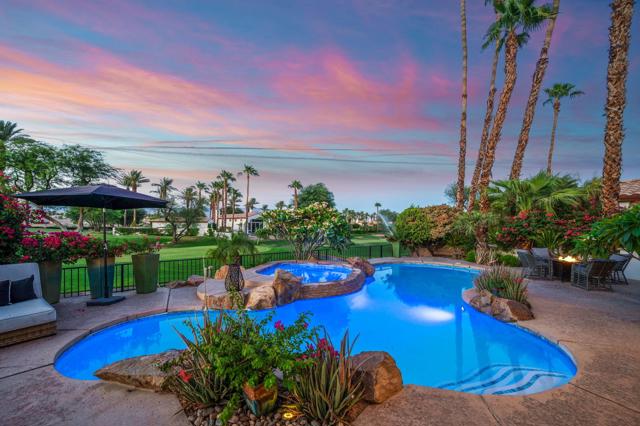
Palm Desert, CA 92211
2032
sqft2
Baths2
Beds Sun City Palm Desert - St. Croix. Ideally located just down the street from the Lakeview Clubhouse, this sought-after St. Croix floor plan offers comfort, versatility, and style. The home features 2 bedrooms, 2 bathrooms, a spacious den, a bonus/hobby room, and a 3-car garage. The north-facing backyard showcases low-maintenance desert landscaping, including citrus, and an extended patio perfect for outdoor living. A gated south-facing courtyard with paver patio enhances curb appeal while offering a welcoming entry. Inside, the home is clean and ready for your personal touch. Diagonally laid tile flows through much of the home, while the open great room features recessed lighting and direct access to the patio. The kitchen is well-equipped with corian counters, a breakfast bar, center island, pull-out shelving, and maple cabinetry that also extends into the bathrooms. The spacious den sits just off the great room, with the bonus/hobby room beyond--ideal for crafts, fitness, or office space. The primary suite offers laminate wood flooring, patio access, a large walk-in closet with mirrored doors, and an en-suite bath with dual sinks and a stall shower with textured glass doors. The guest bathroom includes a tub/shower combo with cultured marble surfaces, and the guest bedroom features mirrored wardrobe doors. Additional highlights include a laundry room with cabinetry and utility sink, plus a 3-car garage with built-in storage.
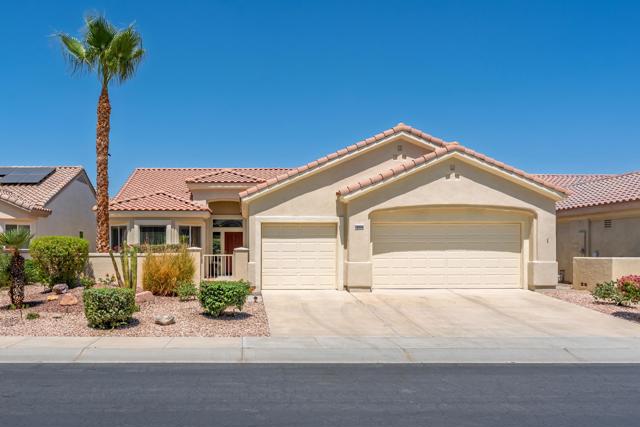
La Quinta, CA 92253
5328
sqft5
Baths4
Beds Tuscan Elegance in Griffin Ranch Welcome to your Tuscan masterpiece in the heart of Griffin Ranch! This exquisitely crafted estate, built in 2007, spans nearly 5,500 square feet and sits on an expansive 25,000+ square foot corner lot. Designed for luxurious living, the home offers four spacious bedrooms--including a private casita with separate access--five bathrooms, and a three-car garage.Step inside to a grand open floor plan where every detail reflects quality craftsmanship. Travertine floors, large baseboards, crown molding, and solid-core doors elevate the interior, while a gourmet double-island kitchen features granite slab countertops, Wolf and SubZero appliances, and a wet bar--perfect for entertaining. A custom projection entertainment system, three fireplaces, and intricate window treatments enhance the ambiance.The master retreat is a sanctuary of comfort, complete with a sitting area, makeup vanity, oversized walk-in shower, jetted soaking tub with a fireplace, and an expansive walk-in closet. Each guest suite offers an en suite bath and generous closet space.Outside, a private paradise awaits. A massive sliding stack door seamlessly connects the indoor and outdoor living spaces, leading to a covered patio, a resort-style pebble-tech pool and spa, and a built-in BBQ area with a sink and mini fridge. Lush landscaping frames the breathtaking views, creating an idyllic retreat.
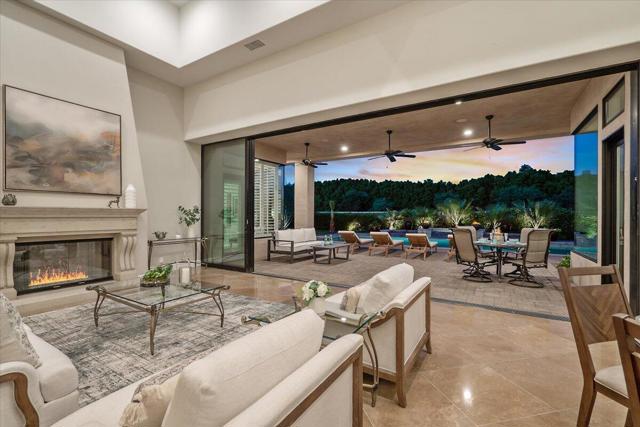
Lancaster, CA 93535
2160
sqft3
Baths4
Beds Welcome To Lancaster! Move-in ready, tastefully renovated home. one spacious bedroom downstairs three-car garage this property has it all. The interior has a fully remodeled kitchen with white cabinets and quartz counter tops. Remodeled bathrooms with new tile flooring. the home offers a versatile open concept lifestyle with high ceilings. upstairs bedrooms are generously sized bedrooms including a large master bedroom with bathroom featuring his and her sinks. The property showcases a well maintened landscape in the front and in the backyard enhancing its curb appeal. Backyard features a beautiful enclosed patio perfect for entertainment or storage.
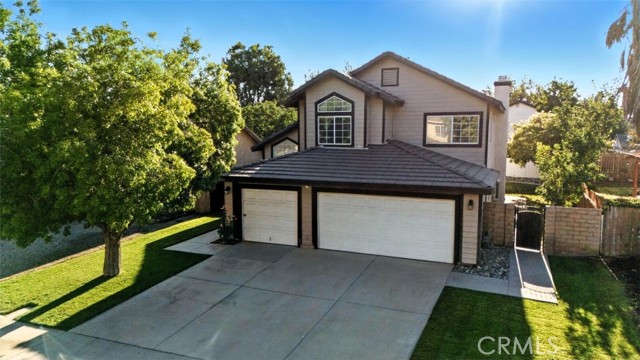
Page 0 of 0

