search properties
Form submitted successfully!
You are missing required fields.
Dynamic Error Description
There was an error processing this form.
Corona del Mar, CA 92625
$8,900,000
3588
sqft3
Baths5
Beds Perched atop the prestigious Spyglass Hill community, this extraordinary residence commands one of the most coveted lots in all of Corona del Mar. With unobstructed, panoramic views stretching across the Pacific Ocean, the sparkling coastline of Corona del Mar, the serene backdrop of Catalina Island, and the famed 8th hole of Pelican Hill Golf Course, the setting is nothing short of breathtaking. By night, the dazzling city lights sparkle below, and with no rooftops in sight, every vista is pure and uninterrupted. Set above a private hillside with no homes directly behind, this estate offers both seclusion and grandeur. The expansive, over 100ft wide backyard is a rare find — an outdoor haven with ample space for entertaining, relaxing, or simply soaking in the endless vistas. Step inside to discover timeless elegance, highlighted by a sweeping spiral staircase and soaring vaulted ceilings that create a dramatic sense of space. The thoughtful floor plan features a main-level bedroom, while upstairs you’ll find four additional bedrooms—three of which boast private balconies to fully embrace the spectacular coastal scenery. The primary suite is a true retreat, complete with its own private office wing, a spacious walk-in closet, a beautifully tiled spa-like bathroom, and a view balcony that showcases the very best of coastal living. Homes of this caliber, in this location, are exceedingly rare to find on the market—offering a once-in-a-lifetime opportunity to own a piece of Spyglass Hill’s finest.

Granada Hills, CA 91344
1153
sqft2
Baths3
Beds Fantastic opportunity on Tribune Street. This 3-bedroom, 2-bath home offers a generous lot and endless potential for the right buyer. Ideal for investors, contractors, or anyone looking for a project to bring new life to this property. The home requires significant repairs throughout, presenting a chance to redesign and build value. Convenient location near local amenities and commuter routes. Bring your vision and make this property shine again. Buyer to verify all information. Property sold as-is with no repairs or credits. Home may not qualify for traditional financing.
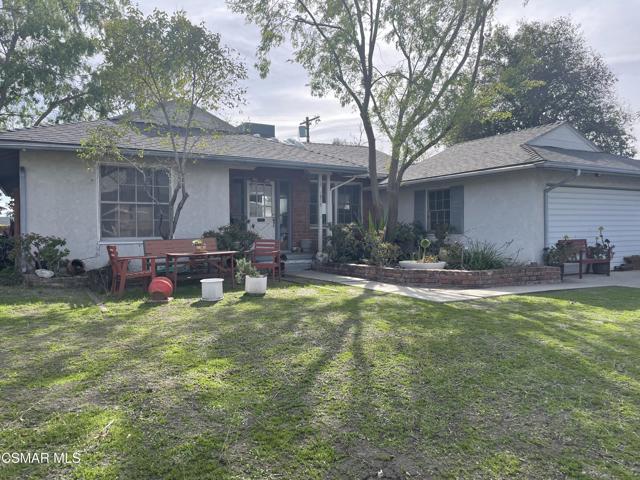
Yucaipa, CA 92399
1577
sqft3
Baths3
Beds Welcome to this stunning 3-bedroom, 2.5-bathroom home offering 1,577 sq ft of living space on a expansive 22,575 sq ft lot (over half an acre). This residence combines charm, character, and modern updates in one beautiful package. Step inside to a bright and inviting living room featuring a cozy fireplace and exposed white ceiling beams that create a striking architectural focal point, adding both spaciousness and style. The newly remodeled kitchen features updated cabinetry, sleek countertops, and contemporary finishes. The open layout flows effortlessly for entertaining and everyday living. Enjoy plenty of parking and convenience with a charming half-circle driveway in front and a large side driveway that accommodates more cars—ideal for gatherings or extra vehicles. With ample outdoor space to create your dream garden, play area, or future ADU, this property offers endless potential and comfort in one. Don’t miss this rare opportunity to own a stylish home on a generous lot!
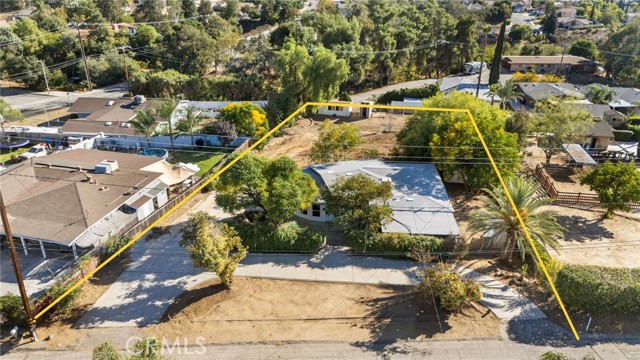
Anaheim, CA 92805
1364
sqft2
Baths2
Beds Located at 100 west Toll Brother Community and Unit is set behind a gated entry with an exclusive recreation center that features a pool, spa, and BBQs. Apartment with a 2-car attached garage, patio/balconies extend the interior living space on one level home and all two bedrooms with its own bathroom. Whole house upgraded with wood flooring, full back spalsh and shower tile. Enjoy nature and bike or hike your way to the coast along the Santa Ana River Trail which connects to Huntington Beach and Pier. Only five to ten mins drive to Anaheim Garden Walk, Old Towne Orange, Disneyland, The Honda Center, Angel Stadium. Great for Students who have a short commute to Chapman University, University of California Irvine, and California State University, Fullerton. Easy access to major freeways and the ARTIC station. Toll Brothers New Home you must see!
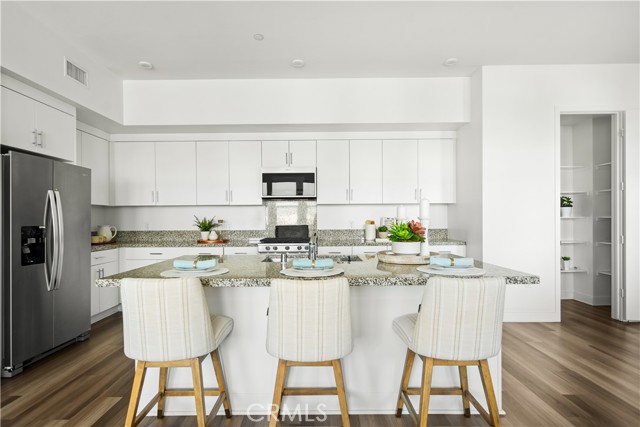
La Puente, CA 91744
2420
sqft2
Baths4
Beds Welcome to this charming 4 bedroom, 2 bathroom home offering 2,420 sqft. of comfortable living space. Step inside to discover a thoughtfully designed floor plan with three bedrooms downstairs, perfect for multi-generational living or guests, while the additional upstairs bedroom provides extra privacy and flexibility for a home office, or playroom.Designed with both relaxation and entertainment in mind, this home perfectly blends warmth and functionality for everyday living. If you love to entertain and create lasting memories, this is the home for you!Step outside to not one, but two spacious covered patios, ideal for outdoor gatherings, barbecues, or relaxing evenings under the California sky. Located in the vibrant city of La Puente, whose name originates from the Spanish word 'bridge', this community continues to honor its rich history while embracing modern development and growth.Experience the charm, comfort, and opportunity this exceptional home has to offer! Don't miss your chance to make it yours!

Pearblossom, CA 93553
3107
sqft3
Baths4
Beds DUPLEX! Enjoy stunning mountain views and endless possibilities with this spacious duplex situated on just under 3/4 of an acre.Perfect for multi-family living, investment, or Airbnb use; this property offers two separate homes and easy access to Highway 138 for a quick commute toPalmdale, Los Angeles, or San Bernardino. The main house is approximately 2,000 sq. ft. and features 3 bedrooms with 2 full bathrooms, including arenovated master suite. The upgraded kitchen boasts a tile backsplash, upgraded counter tops, recessed lighting, bar seating and beautiful wood-tileflooring. A cozy breakfast nook provides extra space for dining or lounging, while the spacious living room with a brick fireplace offers the perfect cozygathering place. Step out to the enclosed patio leading to the large backyard, ideal for entertaining or relaxing outdoors. The back house is about 1,000 sq.ft. and includes its own driveway and 1-car garage for added convenience and privacy. Inside, you'll find new vinyl plank flooring, indoor laundry, a renovatedbathroom with a new vanity and reglazed stand-up shower and an open kitchen-to-living-room layout with potential bar seating. With its size, layout, andlocation less than 30 minutes from Mountain High Ski Resort, this property is a rare find offering comfort, flexibility, and income potential--all with incrediblemountain views! Don't miss out!
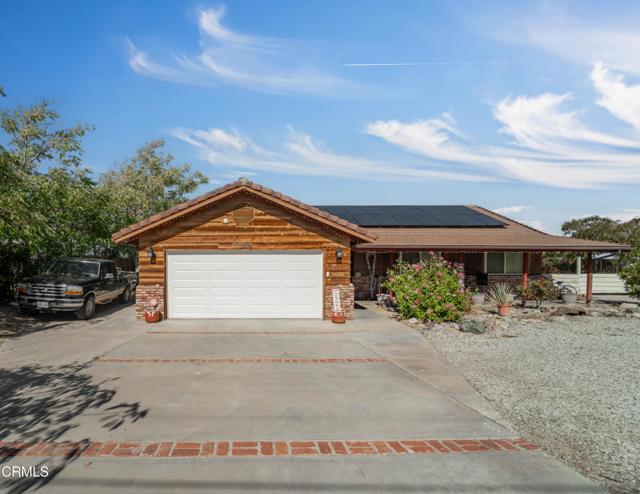
Lake Forest, CA 92630
1020
sqft2
Baths2
Beds Located in the highly desirable Rancho Viejo community, step into this charming 2-story townhome where comfort and a cozy atmosphere meet thoughtful upgrades. Situated in a quiet corner, this 2 bedroom & 1.5 bath home features new hardwood flooring throughout, fresh new paint, and a private turf patio perfect for relaxing or entertaining. Along with a laundry room with washer and dryer, which adds convenience to everyday living. Additional highlights include ample storage space, community pool & a one-car garage with guest parking. With quick access to the I-5 freeway, shopping, dining, and parks are just minutes away.
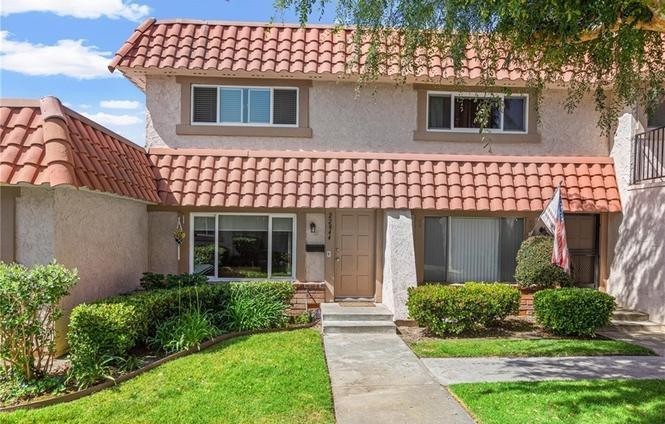
Wildomar, CA 92595
2209
sqft3
Baths4
Beds Single-Story Beauty with Hilltop Views! Experience effortless living in this stunning 4-bedroom, 3-bath single-story home with no rear neighbors and sweeping views of the hills . The open layout features 10-foot ceilings, a spacious kitchen with a huge island, and Frigidaire built-in appliances—perfect for gatherings and everyday comfort. French doors create a natural flow between living spaces, while the family room’s cozy gas fireplace invites relaxation. The primary suite is a true retreat with a soaking tub, walk-in shower, and generous closet space. Enjoy peaceful evenings under the large covered patio, spa-ready hookups, extra storage with a large shed w/electricity and the comfort of modern upgrades like Moen FloSense smart water monitoring, newer carpet, and oversized tile floors. Don’t miss your chance to unwind in this beautiful, peaceful backyard—schedule your private tour today!
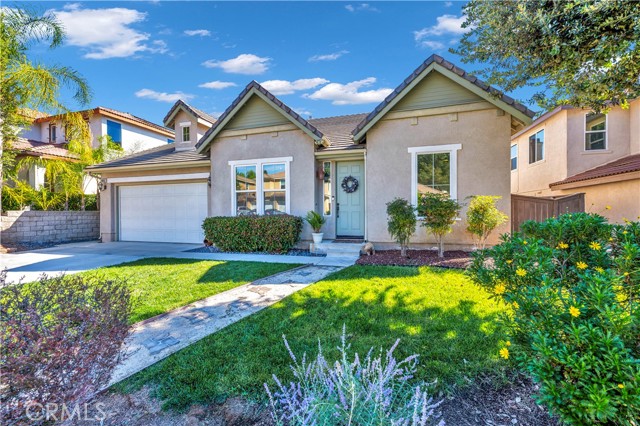
Valencia, CA 91355
1344
sqft2
Baths3
Beds AS LARGE AS THE TWO-STORY SUNRISE FLOORPLAN, YET ON ONE FLOOR!! This stunning, fully remodeled home located in the heart of Valencia. Expanded 3 bedroom, 2 bath home with 1344 square feet has been reconfigured to create a large open floor plan great for entertaining. Entering the home, you are greeted the nice size living room and large dining room with vaulted ceiling and 10-foot sling glass door with leads to the rear yard. Recessed lighting, beamed ceiling, shutters and custom ceiling fan add lots of charm to the living space. Kitchen has newer and some new appliances like the brand-new microwave and trash compactor. Kitchen also features stainless steel sink, pull down faucet, stunning tile back plash and granite countertops. There is built-in coffee bar in the hallway which extends the kitchen area and adds extra cabinets. Dining area off the kitchen features a designer mud brick accent wall with custom floating shelves. Beautiful tile flooring throughout living area. Spacious primary bedroom with decorator wallpaper, ceiling fan and mirrored closet doors. Main bath features, tiled shower, frameless glass shower door, custom vanity and sink, large framed mirror and attractive light fixture. The hall bath also has beautiful tiled features, framed mirrored, vanity, newer toilet and fixtures. There are 2 additional good size bedrooms. Sliding doors lead to a covered backyard patio surrounded by brick trimmed planters with citrus trees and flowers. 2 car attached garage with direct access into the home. For added storage there is a pull-down access ladder to the attic. Home has newer windows. Entering the gated courtyard, you are greeted with a beautiful Crepe Myrtle tree. The courtyard walk way leads to the front porch area and wraps around to the rear covered patio which is wonderful for relaxing. . There is access at the end of the street provides endless walking paths. With 3 pools, parks, Paseo shopping and restaurants just a short walk away you can truly enjoy everything Valencia has to offer. There are NO Mello Roos fees and the HOA is VERY, VERY low.
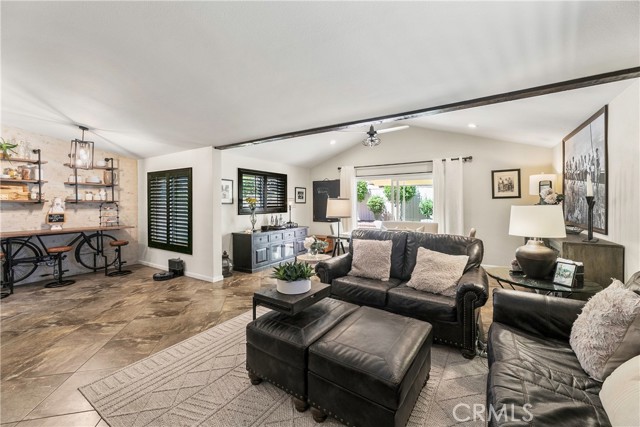
Page 0 of 0

