search properties
Form submitted successfully!
You are missing required fields.
Dynamic Error Description
There was an error processing this form.
Huntington Beach, CA 92648
$1,988,000
1618
sqft2
Baths2
Beds A modern masterpiece in the world of condominiums, this exceptional residence is located in the prestigious ShoreHouse of downtown Huntington Beach. With an open-concept layout that blends functionality with stunning aesthetics, this home offers the perfect balance of style and comfort. Upon entry, you are greeted by a formal foyer that flows seamlessly into the expansive great room, featuring a chef-inspired kitchen with light-veined quartz countertops, top-of-the-line Bertazzoni appliances, under-cabinet lighting, and a large island with bar seating. The kitchen opens to the dining and living areas, which boast 10' ceilings and oversized windows, creating an open, airy ambiance throughout the luxury space. A thoughtfully designed in-home laundry room with a sink and counters is conveniently located near the entry, separate from the living and sleeping quarters. The serene primary suite features dual closets, a dual vanity, and a frameless glass shower adorned with custom designer tiles and finishes. Enjoy the serene, tree-lined, and rooftop views from the expansive private balcony off the living room, perfect for relaxing during those special outdoor moments. The building offers a host of premium amenities, including a rooftop terrace with breathtaking pier and ocean views, an indoor bike storage room, a beach storage room with a shower, underground dedicated parking with electric car charging, and a lobby with a mail room. Immerse yourself in the vibrant downtown Huntington Beach lifestyle, with easy access to shopping, dining, events, and water sports competitions. Whether you're enjoying air shows, fireworks displays, parades, concerts, or simply relaxing on the sand in perfect weather, this one-of-a-kind condo puts you at the heart of it all.
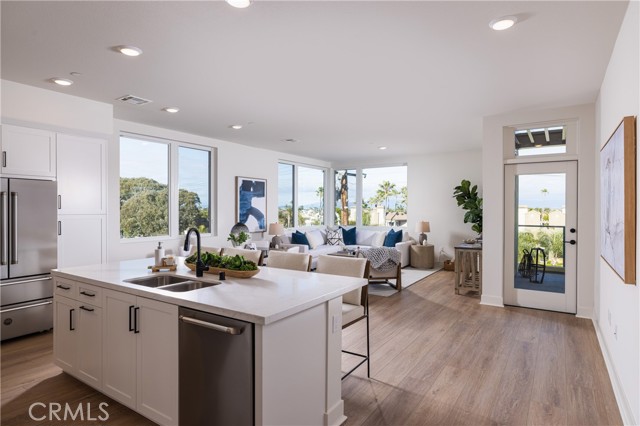
Rancho Cucamonga, CA 91739
1560
sqft4
Baths3
Beds Absolutely incredible location! Corner unit located directly across the beautiful Victoria Gardens Culture Center, Victoria Gardens mall and a plethora of restaurants and shops. The unit is in immaculate and has amazing views of Victoria Gardens from the living room, master bedroom and balcony! High ceilings throughout and being a corner unit allows for lots of natural light which can be adjusted with the custom Plantation shutters! The entry level has a bedroom and bathroom suite, and direct garage access. Second floor is an open concept floor plan with tile flooring in the living room, kitchen, laundry room and half bath. Living area has a fireplace and opens to a balcony to enjoy your morning coffee or evening refreshments. Granite counters in kitchen, stainless steel appliances, center island and pendant lighting. Third floor has the master bedroom, as well as another bedroom and bath. Master bathroom has dual vanities. The community amenities include a pool, a fully equipped gym with cardio machines and weights, an outdoor entertainment area, barbecue pit and recreation room. Highly desired school district! Best part is each room has its own bathroom with a bonus bathroom added.
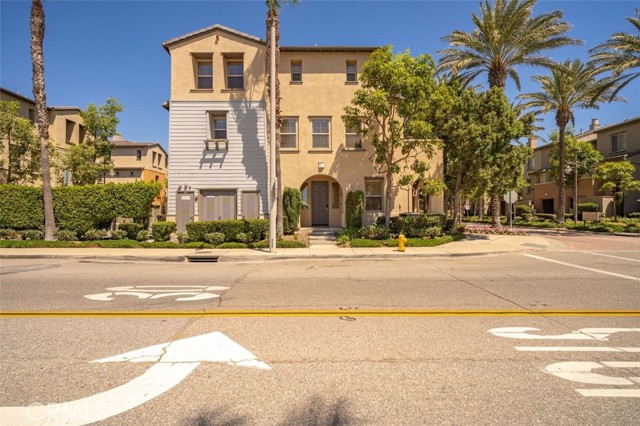
San Mateo, CA 94403
1743
sqft2
Baths3
Beds This spacious Plan B single-level flat is fully upgraded throughout. The gourmet kitchen with upgraded cabinets and countertops is perfect for entertaining. Enjoy an open floor plan and a one-of-a-kind lifestyle in this incredible corner unit. Photos are rendering not of actual home.
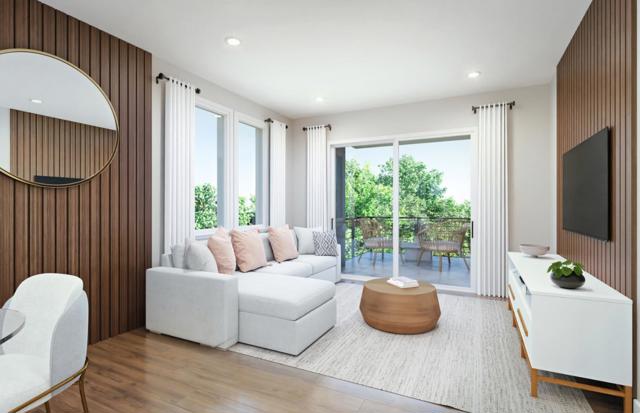
Encino, CA 91436
3674
sqft4
Baths5
Beds Nestled on an expansive corner lot, this refined 1923 Spanish-style compound is located South of the Boulevard in the highly sought after Encino Hills neighborhood. Situated on a private, completely enclosed, flat, and expansive over 18,000 square foot lot, this captivating single story residence offers a perfect blend of modern amenities and detailed craftsmanship. Featuring over 3,600 square feet of living space, 5 bedrooms and 4 bathrooms. The property makes a striking first impression with its dual- gated entry motor court sprawling front yard, lush, mature landscaping, and resort-like grounds. Inside, timeless architectural charm meets contemporary updates—featuring high, beamed ceilings, wide-plank hardwood floors, and large windows that flood the space with natural light. The formal living room opens to a spacious family room with a custom stone fireplace and flows effortlessly out to the expansive deck, pool, and spa. The chef’s kitchen is outfitted with imported custom cabinetry, quartz countertops, high-end appliances including a wine cooler, skylight, and a convenient pass-through to the dining room. A versatile sunroom offers additional space for lounging, working, or entertaining. The luxurious primary suite is a true retreat with a cozy bay window seat, private sitting area, custom walk-in closet, and French doors opening to the front patio area. The en-suite bathroom features dual vanities and beautifully crafted tilework. Three additional bedrooms and updated bathrooms are equally spacious and thoughtfully appointed. The backyard includes a large wooden deck perfect for al fresco dining, a sparkling pool and Jacuzzi, a wraparound lawn, and a side yard with a play area. Additional features include a two-car garage and ample guest parking. Located in the highly coveted Lanai Road School district, and near many top rated private schools. Close to many fine shops and restaurants including Sherman Oaks Galleria, Ventura Blvd, with easy access to both the 101 and 405 freeways.
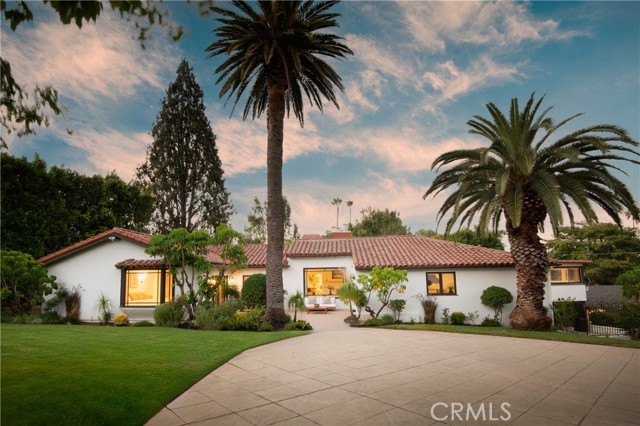
Long Beach, CA 90815
3286
sqft4
Baths5
Beds Welcome to Park Estates, one of Long Beach’s most notable neighborhoods, where tree-lined streets and custom homes set the stage for timeless elegance. This expansive 5-bedroom, 3.5-bath residence offers nearly 3,300 sq. ft. of living space on a generously lot, complete with a sparkling heated pool with waterfall and spa for year-round enjoyment. Step inside and your guests are greeted by a grand two-story foyer with soaring 18-foot ceilings, skylight, and an abundance of natural light. The formal dining room is ideal for memorable gatherings, while the beautifully appointed chef’s kitchen is as stylish as it is functional. Outfitted with top-tier appliances — including a Sub-Zero refrigerator and freezer, 6-burner Wolf stove, double oven, and built-in microwave — it also features stone counters, rich cabinetry, and a charming breakfast nook that invites casual mornings. Multiple living areas provide flexibility for entertaining or quiet retreats. The formal living room enjoys views of the lush front yard, while the spacious family room is anchored by a fireplace, built-ins, and seamless access to the backyard. The primary suite, located on the main level, offers direct outdoor access and a private bath, while additional bedrooms provide ample space for family, guests, or home office needs. Upstairs, two bedrooms and a beautifully remodeled bathroom add to the home’s versatility. A 400 sq. ft. bonus room offers endless possibilities — an ideal cabana room as it opens to the backyard and pool could also be a media lounge, game room, gym, or creative studio. Outdoors, the private backyard is designed for entertaining, featuring a covered dining patio, built-in barbecue, and plenty of space around the pool and spa for lounging under café lights. Additional features include hardwood and Travertine flooring, recessed lighting, central air and heat, copper plumbing, upgraded insulation, abundant storage, and a 50-year tile roof. With its thoughtful layout, refined finishes, and resort-style amenities, this home will appeal to the most discerning buyer. Close to CSULB, shopping, restaurants and just minutes to the beach and Second Street.
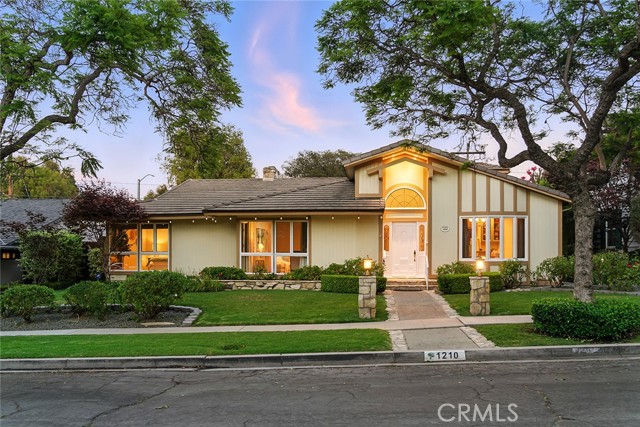
San Ramon, CA 94583
1039
sqft1
Baths2
Beds Accepting offers through online auction. Auction ends 9/6 at 7 PM This 2-bedroom, 1-bath, 1,039 sq. ft. ground-floor end-unit condo offers a fantastic opportunity in San Ramon. Featuring a spacious living room, dining area, Make your bids here: https://bit.ly/alcostablvd340 and two generously sized bedrooms with ample closet space, this home is ready for your personal touch. The community includes a pool and clubhouse, plus convenient on-site laundry and one assigned covered parking space. Enjoy the convenience of nearby shopping, schools, parks, and easy freeway access—just minutes to BART for commuters. With its prime location and excellent value, this condo is one of the most affordable options in San Ramon, where similar homes in the complex have sold for much more.
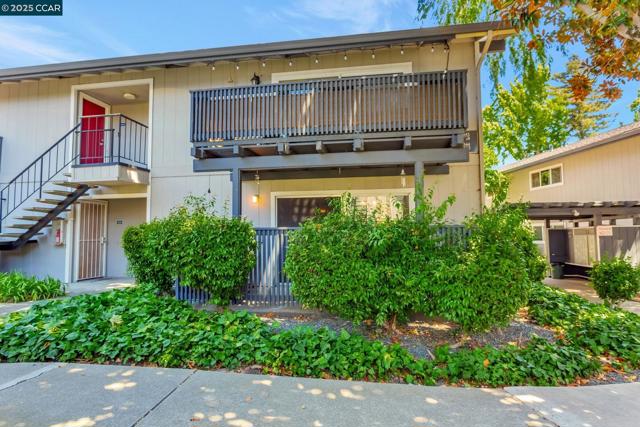
San Francisco, CA 94109
820
sqft2
Baths2
Beds Discover the best of San Francisco living in this beautifully updated 2-bedroom, 2-bath Tenancy-in-Common home in the heart of Russian Hill. Near the Golden Gate Bridge, Palace of Fine Arts, and the Presidio, this residence blends timeless charm with modern updates in one of the city most iconic neighborhoods.Step inside to a light-filled layout of approx. 820 sq. ft., where the open living and dining spaces flow seamlessly into a stylish kitchen with granite counters, stainless steel appliances, and a gas range perfect for entertaining or enjoying quiet nights at home. The spacious primary suite includes a private en-suite bath, while a second bedroom and full bath provide comfort and flexibility. In-unit laundry adds everyday convenience.Parking is effortless with a dedicated garage space and car lift system an incredible bonus in the city. Set within a boutique 1911 building, the residence showcases classic period character enhanced with thoughtful modern updates.Nestled on a peaceful, tree-lined street, you're moments from Bi-Rite Market, charming cafés, renowned restaurants, and the cable car line placing the energy, flavor, and convenience of San Francisco right outside your door.Opportunities like this don't last long. Schedule your private tour today!
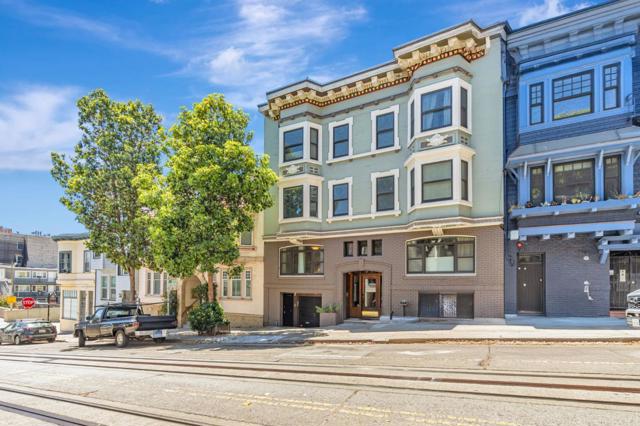
Huntington Beach, CA 92648
2406
sqft3
Baths3
Beds Come join the Downtown Huntington Beach Lifestyle in this fantastic beach home located just a short stroll to the beach, Main Street Village, Pacific City, Equinox, and the Pier. Schools, Parks, Doggie Beach, and shopping are all nearby! The lot for this home is 2 feet wider than most home sites, and it has a desirable floorplan which has two sets of staircases… making it the ideal design to have a separate entrance to the back bedroom. Many homes with this arrangement have configured the back bedroom into a “guest house” for in-laws, college age kids, and visitors! The home is priced very low for the area given its age, living area, and quiet street location… the price reflects the need to update this nearly all original home built in 1989. If you are looking for a house that you can remodel with all of today’s most popular finishes, this is the one. When you enter the home there is a living room with fireplace, then a transition to the kitchen, which is open to the family room with access to the sunny patio. There is a ¾ bath downstairs, which is fantastic for out-of-town guests who would like to shower without negotiating stairs. The lot for this home is deeper than many others in Downtown Huntington Beach allowing for a two car attached garage and large driveway! On the 2nd level, there is a bonus room at the front, primary bedroom with large bathroom & walk-in closet, and two Jack/Jill bedrooms. There is a spiral staircase which goes from the 2nd level hallway up to a large rooftop sundeck… it is the perfect place to enjoy gentle ocean breezes, the 4th of July fireworks, and the Pacific Airshow. This custom home has many features you will not often find… and it is "close, but not too close" to all the attractions that make Downtown Huntington Beach a wonderful place to live. Make sure you come take a look at this one, then update it with your favorite finishes!
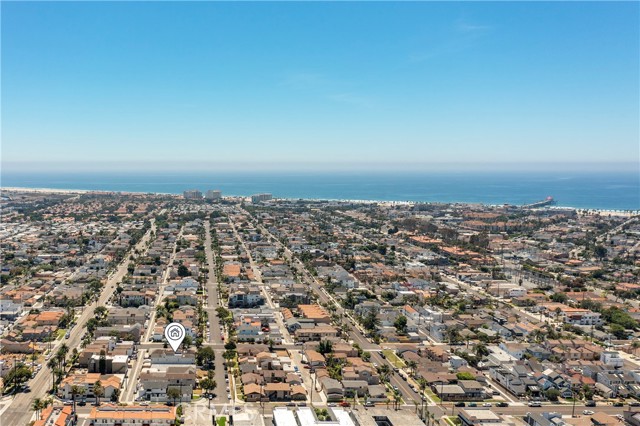
Simi Valley, CA 93063
3031
sqft4
Baths5
Beds A Private Cul-de-Sac Retreat in Prestigious Silverthorne. Set on a prime cul-de-sac lot in one of northeast Simi Valley's most desirable hillside communities, this beautifully appointed Silverthorne Plan 2 combines luxury living, everyday comfort, and a lifestyle surrounded by scenic trails, neighborhood parks, and the Simi Hills Golf Course just moments away. Featuring 5 bedrooms, 3.5 baths (one bedroom and full bath down) and resting on a 19,166 sq. ft. lot, the property makes a lasting first impression with lush landscaping, palms, roses, and colorful flowers framed by tall hedges for privacy. A three-car driveway with river rock and brick accents leads to a white iron gate and serene courtyard patio with a bubbling fountain. Brick pillars, outdoor lighting, and a tall etched-glass entry door set the stage for soaring ceilings and light-filled interiors. The formal living and dining rooms are welcoming, with tall windows, crown molding, and a sense of openness ideal for entertaining. At the heart of the home, the kitchen combines style and function with crisp white cabinetry, tiled floors, a large center island with seating, a spacious walk-in pantry, and a sunny garden window overlooking the backyard. Top-of-the-line appliances include a 5-burner cooktop, built-in microwave, double ovens, and side-by-side refrigerator, making this kitchen as functional as it is inviting. The adjoining dining area opens to the patio, while the family room offers a custom wood entertainment niche, a raised hearth stacked stone fireplace, and wide windows that frame the outdoor retreat. The floorplan includes a convenient downstairs bedroom and full bath, plus a laundry room with sink, cabinets, and direct access to the three-car garage. Upstairs, the primary suite is a private sanctuary with a large balcony overlooking the backyard. The en-suite bath offers dual vanities, a soaking tub, a glass-enclosed shower, a makeup station, and a walk-in closet. Three additional bedrooms upstairs are generously sized and served by a hall bath with dual sinks and a separate tub and shower. The backyard is a true showpiece with a Pebble Sheen saltwater pool and raised spa accented by stone and river rock finishes, cascading waterfalls, and lush privacy landscaping. An outdoor kitchen with granite island seating, refrigerator, sink, BBQ, and searing unit makes entertaining effortless, while the covered patio, grassy side yard, and hillside orchard filled with avocado, peach, lime, tangerine, and kumquat trees add to the sense of California living. An outdoor bathroom serves the pool area, and a shaded hammock nook invites relaxation. Every detail, from the river rock hardscape to the thoughtfully placed landscape lighting, creates a private resort setting perfect for day or night enjoyment. Additional highlights include a 34-panel solar system - owned (not leased), dual-pane windows, recessed lighting, intercom, alarm system, generator transfer switch, under stairs storage, mountain views, newly glazed tile and showers in all bathrooms, and newer water heater. Included in the sale are the kitchen refrigerator, washer and dryer, garage refrigerator and freezer, and family room TV with surround sound. Combining elegant interiors, exceptional curb appeal, and a backyard designed for entertaining, this residence offers not only a home but a lifestyle in one of Simi Valley's most sought-after communities.
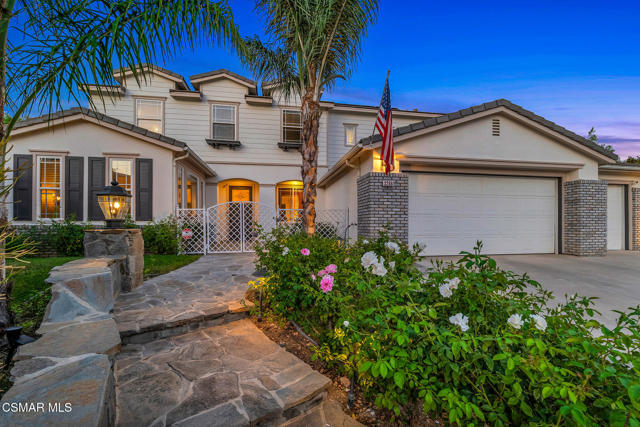
Page 0 of 0

