search properties
Form submitted successfully!
You are missing required fields.
Dynamic Error Description
There was an error processing this form.
Big Bear City, CA 92314
$399,000
1291
sqft2
Baths2
Beds Welcome to this comfortable and spacious family home, and spend your days looking out to the mountains and big skies of Erwin Lake, Big Bear City. This family home has been lovingly maintained, and is positioned on a double lot - with street to street access. Paved level driveway attached garage with a heating unit makes storage and parking comfortable all year round. Arriving home here means a cosy and inviting front garden offering privacy and seclusion, along with a fenced in front yard. A perfect location for an affordable home for the outdoorsy family. Close to hiking, mountain biking, and horseback riding, the home has been landscaped with drought resistant plants and is completely fenced in - this home also includes the additional vacant lot which provides for a huge back garden and all fully fenced into one big yard. Inside, the home is clean and comfortable with natural light flooding into a pretty bay window bay dining space, gorgeous wood ceilings downstairs, and a spacious open kitchen with laundry inside. Off the living area is comfortable, full sized bathroom. Upstairs are the spacious bedrooms, the primary is oversized and includes an alcove home office / nursery area with views out to the landscaped entryway, a second spacious bedroom across the hall, with both bedrooms having jack and Jill access to full bathroom. The back yard looks out to a pretty mountain landscapes, and in addition to the oversized yard, there are fruit trees and a storage shed. This place is easy to call home, with friendly family neighbors of both the human and burro variety :)
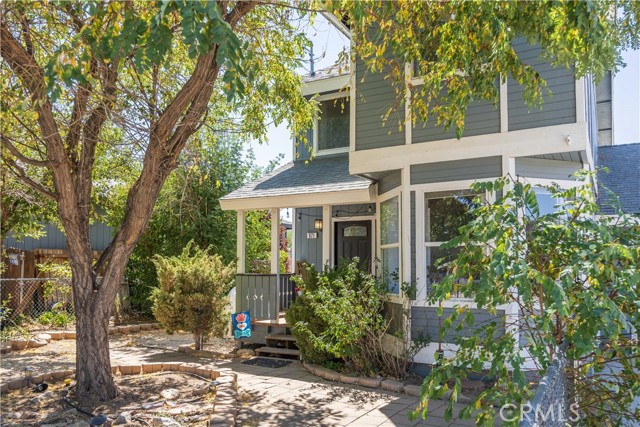
Norco, CA 92860
1624
sqft2
Baths4
Beds Welcome to your dream ranch retreat! This beautifully upgraded home is thoughtfully designed with a Feng Shui north-facing entrance and offers the perfect blend of convenience and serenity just minutes from the 15 and 91 freeways. Step inside to discover an inviting open-concept floor plan featuring brand-new flooring, custom-built kitchen cabinetry, a chef’s commercial-grade refrigerator, and elegantly remodeled bathrooms that bring both style and comfort to everyday living. The exterior boasts a fresh cat-face stucco finish, expansive concrete driveway, heavy-duty custom gate, and rain gutters delivering lasting quality with undeniable curb appeal. The backyard is a true entertainer’s! Host family and friends around your custom outdoor BBQ kitchen, complete with mini-fridge and additional appliances, while enjoying the expansive backyard that offers room for celebrations, play, and even space for horses, training, or farm animals. With no rear neighbors, you’ll treasure the privacy, open skies, and stunning sunsets. Modern upgrades include a tankless water heater, alkaline water softener, and a brand-new HVAC system for year-round comfort and peace of mind.

Palm Springs, CA 92264
1560
sqft2
Baths2
Beds Discover a rare opportunity to own a piece of Palm Springs history with this 2-bedroom, 2-bath home, originally designed in 1967 by renowned architect Richard E. Harrison and redesigned in 2025. Among the first residences built in the iconic Seven Lakes Golf & Country Club, this home combines timeless mid-century modern architecture with thoughtful contemporary updates--all in a serene cul-de-sac setting overlooking the second fairway of the Ted Robinson-designed executive golf course. Inside, you'll find a light-filled, open layout designed to blur the lines between indoor and outdoor living. The updated kitchen and bathrooms feature sleek finishes, custom cabinetry, and premium appliances, while walls of glass invite natural light and frame striking mountain and golf course views. With a modern living room fireplace, an upgraded electrical panel, owned solar system and double paned sliding doors/windows, this residence offers eco-conscious upgrades that lower your carbon footprint while elevating the home's comfort and style. The versatile second bedroom can easily serve as a guest suite, home office, or private retreat. Large sliding doors showcase the tranquil courtyard and mountain backdrop, creating a relaxing escape within your own home. Behind the guarded gates of Seven Lakes, residents enjoy access to an array of amenities including a private clubhouse with restaurant and bar, 15 heated pools and spas, tennis and pickleball courts, and the signature Ted Robinson golf course. An assigned carport adds convenience with parking and extra storage. This home embodies the Palm Springs lifestyle--architectural pedigree, modern upgrades, sustainability, and resort-style living in one of the desert's most sought-after communities.
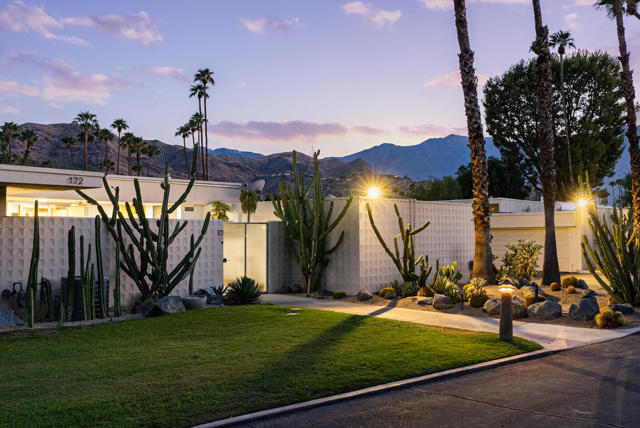
Walnut Creek, CA 94595
1661
sqft2
Baths3
Beds Spectacular Villa Nuevo condo with panoramic Mt. Diablo and hillside views from every window Elevator leads to this spacious 3-bedroom, 2-bath, 1661sf home in Rossmoor. Home has been beautifully updated, featuring a remodeled kitchen with quartz countertops and Bosch & GE Profile appliances. Family room and formal dining area features a cozy fireplace and patio with views. Newer windows, sliding doors and window coverings. New carpet, luxury vinyl flooring, paint, and new modern lighting add to the move-in appeal. The serene primary suite boasts a private patio with stunning Mt. Diablo views, perfect for morning coffee. Primary remodeled bathroom includes new dual vanity and luxury vinyl flooring. Additional highlights include dedicated laundry with washer/dryer, elevator or one flight of stairs access, one-car detached garage, and covered carport. Enjoy the elevated Rossmoor active lifestyle in this amazing home!

Grand Terrace, CA 92313
1088
sqft2
Baths2
Beds This well-maintained condo offers 2 bedrooms and 1.5 bathrooms, along with an indoor laundry room for added convenience. Featuring a ground-floor entry and no upstairs neighbors, this home provides comfort and privacy rarely found in condo living. Enjoy a private back patio with a large yard space, plus a garage and one additional parking spot. Located in the gated Lido community in Grand Terrace, residents have access to amenities including tennis courts, a swimming pool, and a spa. Ideally situated near schools, shopping centers, and just minutes from Loma Linda University Medical Center and the VA Hospital.
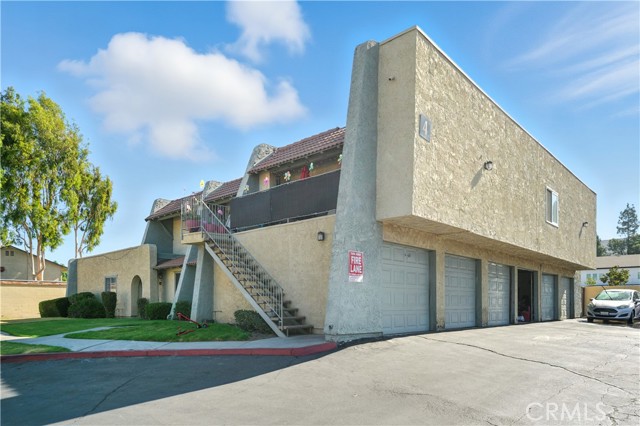
Los Angeles, CA 90013
870
sqft1
Baths0
Beds Welcome to a harmonious blend of modern elegance and urban sophistication. A New York-style loft in Downtown LA. The Landmark loft features architectural elements such as an open floor plan with an original oversized steel casement window facing West - rending a WOW-factor view of the Downtown L.A. skyline. Watch the sunset from the comfort of your living room. Step into tall gallery walls, hardwood floors, 12 ft. ceilings, exposed beams and original columns. A bedroom alcove with a walk-in closet and custom built shelves and additional lighting installed inside. Natural light emanates throughout. A galley kitchen that maximizes space and is fully equipped with stainless steel appliances. The bathroom features a large soaking tub and a stacked washer and dryer. Bonus feature! 2 parking space on title plus 25 visitor parking spaces. Building amenities include 24/7 security, an open-air lounge patio, a heated pool and hot tub, barbecue area, fitness room and dog run. Adjacent to Little Tokyo and the Arts District. A stone's throw away from a diverse range of restaurants, coffee shops, breweries, museums and much more. The Little Tokyo Lofts is a six-story condominium building. The Little Tokyo Lofts stands as a testament to the industrial history of Downtown Los Angeles. Originally constructed in 1922 as the Westinghouse Electric Company, the trademark historic Art Deco building was transformed into residential lofts in 2006, offering a blend of historic charm and modern living.
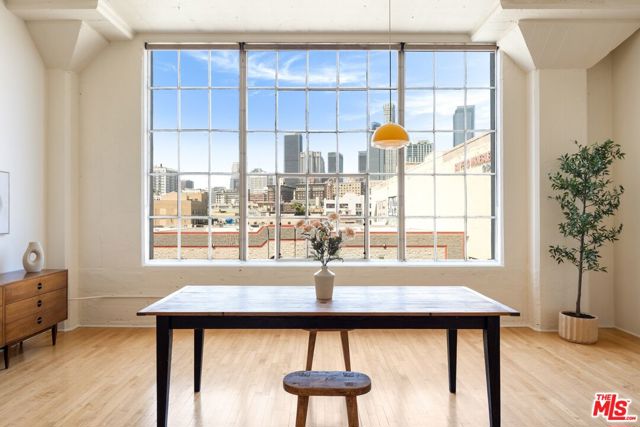
Coarsegold, CA 93614
1630
sqft2
Baths3
Beds LOCATION, LOCATION, LOCATION! Only 30 mins North of Fresno, 1 hour South of Yosemite National Park and within 40 minutes of 3 Recreational Boating and Fishing Lakes (Bass, Millerton and Hensley). This Adorable 1630 sq ft, 3 bed 2 bath home sits on a Rolling 2.53 acre parcel in a quiet neighborhood. Plenty of Room for horses (if desired). Entering the property is an expansive Concrete driveway, with ample parking, including a 1 car det carport and a finished 2 car attached garage. The Home has been recently renovated and is in MOVE-IN Condition. Light and Bright with lots of windows bringing the outdoors in, this home has an open floor concept with formal living area, den area, large kitchen with breakfast bar, All new flooring, new interior and exterior paint, new cabinets, all new plumbing and electrical fixtures, as well as tub and shower surrounds. There is NO HOA, and home has its own private well. Don't let it slip away!!
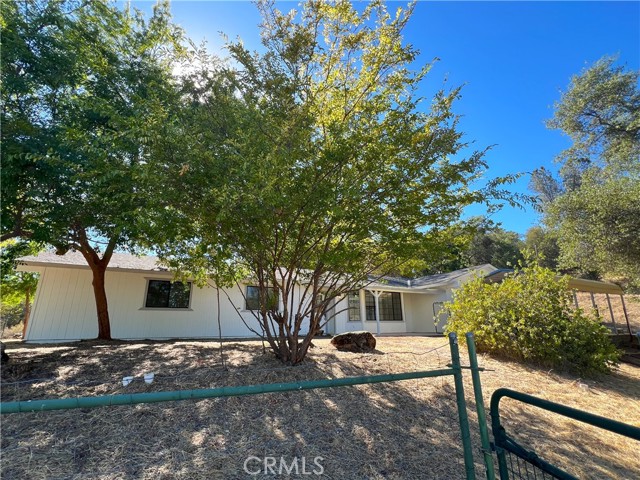
Los Angeles, CA 90045
4050
sqft7
Baths5
Beds Experience the pinnacle of coastal living in this newly constructed, custom California Coastal estate an exceptional collaboration between Live Inspired Homes, JRD Construction, and renowned coastal designer Molly Waggoner. Thoughtfully conceived as a private compound, this residence evokes the elegance of Montecito with a distinctly modern sensibility. A herringbone brick walkway leads through manicured grounds to the 3,400 sq ft main residence, where high ceilings, abundant natural light, and refined architectural elements establish a sense of both scale and serenity. Each space has been curated by Waggoner, whose two decades of design expertise are reflected in every hand-selected finish - from the artisanal tilework and wide-plank hardwood floors to the tongue-and-groove ceilings and custom wall treatments. The dramatic stone facade wrapping the entry hall introduces a warm, textural sophistication that continues throughout this exceptional home. The central kitchen offers the perfect balance of form and function. Anchored by a substantial center island, this space features Thermador appliances, a custom designed hood with brass details and an expansive walk-in pantry outfitted with custom built-in cabinetry. Designed with both entertaining and everyday living in mind, it opens seamlessly to the home's main living areas, creating a fluid, sunlit space where gatherings unfold with ease. The main residence offers four ensuite bedrooms and five baths, including a versatile first-floor suite that opens to a serene patio - ideal for guests or a tranquil home office. Upstairs, a central family lounge connects three additional bedrooms, each with its own exquisitely tiled ensuite bath and custom closets. The primary suite overlooks the lush backyard retreat and features a private balcony, oversized walk-in closet, and spa-like bath with soaking tub and multi-head shower. Also on this level, a lavish utility room combines elegance with practicality, featuring custom cabinetry, abundant built-in storage, and a dedicated sink, elevating daily routines with refined ease. Beyond the interiors, an extraordinary outdoor sanctuary awaits. A sunlit pool with baja shelf, infinity-edge spa, and a fully outfitted outdoor BBQ kitchen are framed by an expansive patio and elevated deck - merging the best of resort and residential living. The pool gracefully links the main residence to a fully equipped 650 sq ft ADU, complete with a great room area, private bedroom and bath, full kitchen, laundry, office nook, and an outdoor pool bathroom, offering exceptional versatility and opportunity. A bespoke mudroom and direct-access two-car garage complete the home's thoughtful layout. Set within a close-knit, highly desirable neighborhood with premier access to top-tier schools, the beach, golf, tennis, shopping, dining, and LAX, this estate is a rare opportunity to live beautifully, live effortlessly, and live inspired.
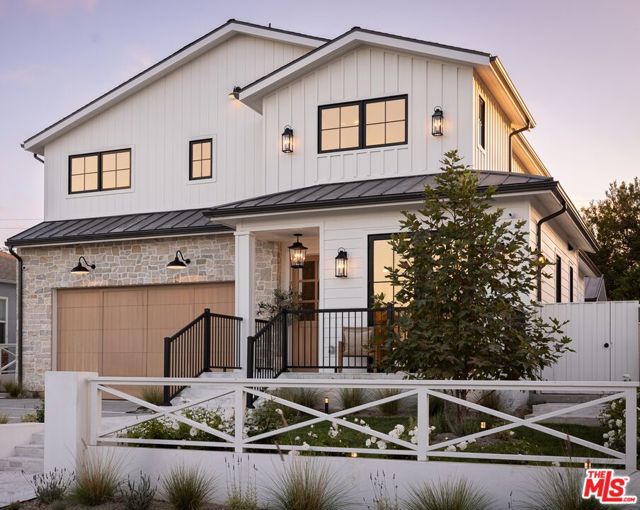
Menifee, CA 92585
2107
sqft2
Baths4
Beds This single story Menifee pool home built in 2003, offers 2107 square feet of living space with four bedrooms, two and a half bathrooms, and a spacious three car converted garage, situated on a 7405 sqft lot. The single car portion of the garage has been thoughtfully converted into a den or additional room with a half bath. Upon arrival, the property captivates with its impressive curb appeal featuring lush green grass, a mature shade tree and a charming front porch with a sitting area. Inside, the formal living and dining rooms offer a welcoming atmosphere, featuring a blend of wood and tile flooring that flows throughout the home. An inviting color palette and natural light enhance the open, airy feel of the space. Just to the right of the entry, you will find a den featuring carpet and a large window. This area connects directly to the converted single car portion of the garage, complete with its own convenient half bath, perfect for a home office, guest space, or playroom. A hallway leads to a full bathroom complete with a shower tub combo, a dual sink vanity and tile flooring. Also down the hallway is the master bedroom and two additional bedrooms, each featuring carpeting, ceiling fans, ample closet space, and windows. The Primary bedroom boasting carpet flooring, multiple windows and a ceiling fan. The private bathroom offers tile flooring, a dual sink vanity, walk-in shower, soaking tub and a walk in closet. Across the hall is a convenient laundry room equipped with built in cabinets and garage access.The living room, featuring tile flooring, a wood burning fire place, media nook and a large window that flood the space with natural light. The bright and spacious kitchen showcases tile countertops, large pantry, and stainless steel appliances including a 5 burner gas cooktop and oven, microwave, and dishwasher. It offers an abundance of cabinetry for ample storage, and a center island featuring cabinets for added storage and bar seating for three. The dining area has a sliding glass door that floods the room with natural light and grants backyard access. Head out to the spacious backyard, perfect for entertaining under the covered patio and relaxing in the large custom in ground pool.This property features two covered patio areas, while mini palm trees, lush green grass, and well maintained landscaping create a peaceful atmosphere. A storage shed adds extra convenience and functionality. Conveniently located near major highways and shopping centers
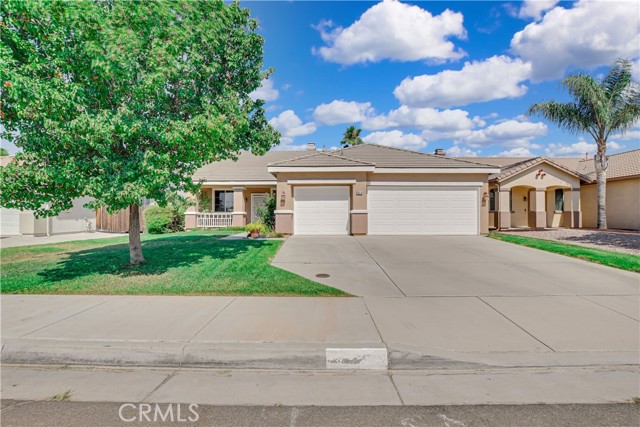
Page 0 of 0

