search properties
Form submitted successfully!
You are missing required fields.
Dynamic Error Description
There was an error processing this form.
San Mateo, CA 94402
$1,385,000
1520
sqft3
Baths2
Beds Soaring ceilings, 2 patios, 2-car attached garage, air-conditioning and remodeled kitchen/bathrooms! Extensively remodeled in 2021 including: new kitchen, 2 remodeled bathrooms, updated flooring, stairs, new HVAC system and insulation -- creating an open floor plan surrounded by privacy, trees and tranquility. Enjoy the remodeled chefs kitchen with stainless appliances and a peninsula that opens up to the dining room. The living room provides direct access to the upstairs balcony, plus there's a powder room on the main level as well. The two bedrooms downstairs have access to another private patio with room for gardening. A two-car attached garage with laundry leads directly inside helping to create a "single family home" feel to the townhouse. Enjoy community perks just a block away: pool, clubhouse, tennis, and playground plus easy access to Laurelwood shops, farmers market, Hillsdale Mall, CSM, and 225 acres of trails at Laurelwood Park.
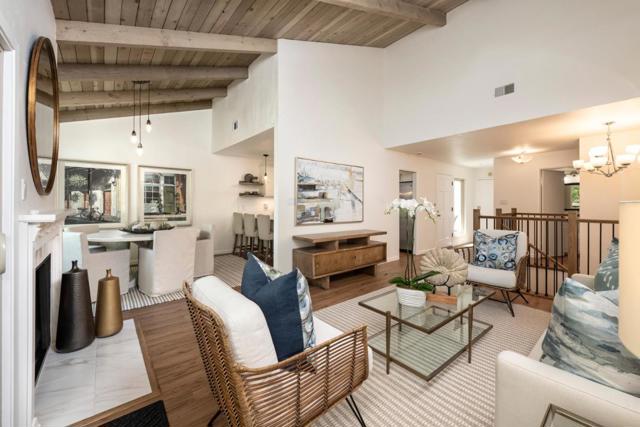
San Diego, CA 92101
1692
sqft2
Baths2
Beds Come and see this freshly painted, spacious, light and bright 2 story loft with den/optional 2nd bedroom located on the 5th floor. Experience the luxury of living in the downtown life in Little Italy. It has amazing 18ft floor to ceiling panoramic doors that open up to views of the harbor. Large patio to step out on and have a cup of joe in the morning or enjoy a nice of wine as the sun sets. Home has wood flooring, granite kitchen countertops, open floor plan, 2 secured underground parking spaces (remote key access), primary room is a loft ensuite, exposed concrete interior, lots of natural light, close to all, enjoy the weekly Farmer's Market and fine dining all within walking distance. Lobbyand hallways all with new carpet. HOA included water, trash, part time front door concierge, gym and rooftop access to BBQ's and lounges (UPDATE wine color paint has been painted white in unit)
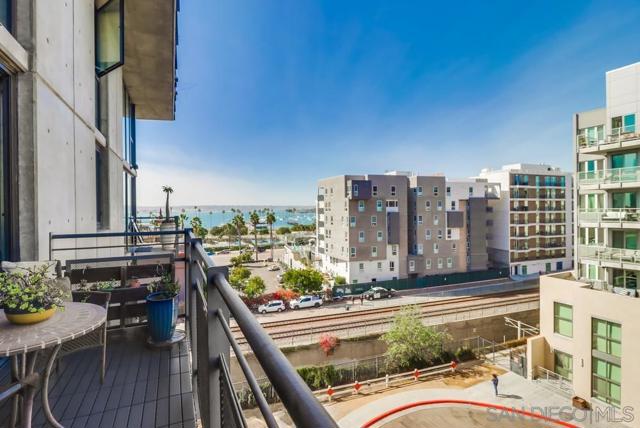
Palm Springs, CA 92262
3301
sqft3
Baths3
Beds Reminiscent of a European villa/estate with a contemporary vibe, this thoughtful 100% renovation exceeds expectations & exudes sophistication & panache. Voluminous spaces, stellar continuity and handsome appointments. This walled and gated estate offers numerous exterior entertaining spaces with a firepit and a poolside fireplace. The great room offers stunning built-ins & wonderful fireplace. The incredible chef's kitchen is fully outfitted with Thermador appliances including a steam oven, top of the line induction cooktop, 2 dishwashers, custom cabinetry, gorgeous quartz countertops and exquisite fixtures. Formal dining room offers a custom 14' bar with wine cooler, beverage fridge and ice maker. The lavish Primary suite rivals the finest of 5-star hotels with its own fireplace, patio access and oversized spa like bath complete with heated flooring. Oversized laundry and pantry. Special updates include 13 sets of new custom manufactured Anderson French doors, owned solar with 2-13kwh back up batteries, California Closets, integrated Sonos system and a fantastic outdoor kitchen featuring a Hestan grill, Evo cast iron griddle and prep sink. The updated pool and spa include a new hybrid elec/gas heater. Truly a one-of-a-kind property not to be missed.
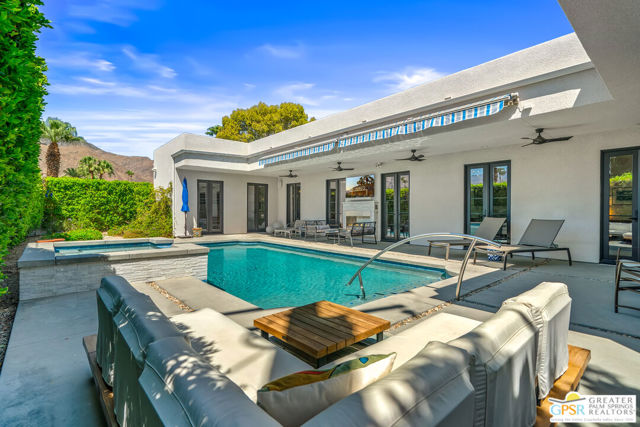
La Quinta, CA 92253
1739
sqft2
Baths3
Beds Classic La Quinta large SALTWATER PEBBLE TECH POOL/SPA HOME located on a level lot at The Top of the La Quinta Cove and just across the street from the popular Bear Creek Trail, plus all in a quiet, scenic neighborhood! Enjoy absolutely stunning panoramic mountain views from your desert front landscaped garden with lush privacy. As you enter this lovely home, the wide foyer with vaulted ceilings leads you to the great room which opens thru French doors to a spacious outdoor covered patio with barbeque, table and chairs surrounded with evening night lights around the 'L shaped pool'. The large and bright kitchen with mountain views has granite counters, skylight and everything a cook needs to get the job done. The adjacent formal dining area also has panoramic mountain views and is perfect for watching beautiful desert sunsets. Guest bedrooms, master bedroom and master bath have upgraded new windows. Master bedroom has a walk-in closet and French doors that open to the patio, saltwater pool and spa. Many recent upgrades include: AC and heating unit, spa, newly installed flooring with baseboard and crowns mouldings throughout home, both bathrooms vanities, mirrors, counters, hardware and lighting is new. Custom window coverings that include black out shades, in bedrooms, blinds and drapes, recently painted exterior and interior of home including kitchen cabinets, all new doors, epoxy garage floor and cabinets, new kitchen and laundry appliances, cabinet in laundry, refurbished bedroom sliding door closets, home security system, electric pool heat pump, rear cedar fence, large jumbo television, lamps, decorative items, fans, pictures, linens in bath, bedrooms, kitchen and FURNISHED PER INVENTORY plus more !! Just a few minutes away is charming Old Town La Quinta with a feeling of community with art shows, Sunday Farmers Market, shops with various services, many great restaurants, post office, amazing library, senior citizen center, two wellness center-gyms, museum, baseball fields, park with public swimming pool, tennis and pickle ball courts, children's play areas and City Hall with beautiful lake and park. Close by is Silver Rock Golf Course that has golf for residents and summertime concerts. Home is in move in turn key condition and ready for you to start making memories! Please inquire with listing agent for more detailed information, showings and our weekly OPEN HOUSES...call and make it your La Quinta Desert Retreat today!
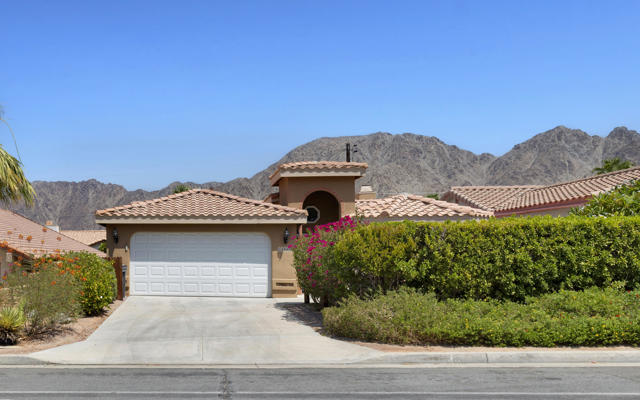
Santa Ana, CA 92707
1026
sqft2
Baths3
Beds Lovely 3-Bedroom Condo in Bradford Place! Step into a bright and open living area with recessed lighting and an easy flow into the dining room and kitchen. From here, a sliding door opens to your private backyard featuring a peaceful brick patio—perfect for entertaining, gardening, or simply relaxing. A convenient downstairs bathroom adds to the home’s functionality. Upstairs, you’ll find three spacious bedrooms with views of the surrounding greenbelts. The home also includes a two-car garage for storage and parking. Residents of Bradford Place enjoy access to a sparkling community pool, spa, and clubhouse. Don’t miss the chance to make this home yours—schedule a showing today!
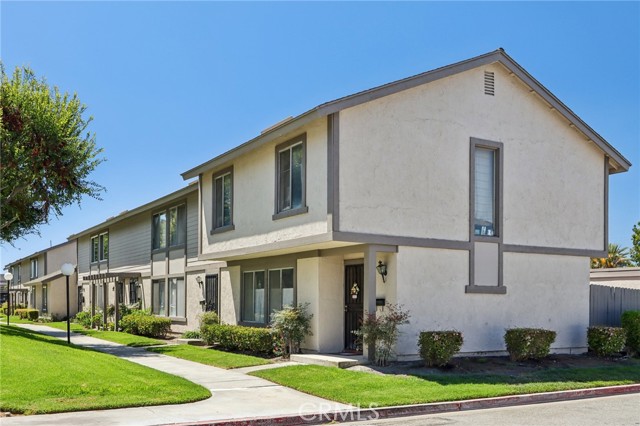
Rancho Cucamonga, CA 91739
1089
sqft1
Baths2
Beds Welcome to Brighton at Etiwanda, where style meets convenience in the heart of Rancho Cucamonga! This beautifully updated 2 bedroom, 1 bathroom corner unit condo offers a modern, open concept layout with all the right touches. Step inside to a spacious living room that flows seamlessly into the kitchen and dining areas, perfect for both everyday living and entertaining. The kitchen features crisp white cabinetry, a breakfast bar for casual dining, and plenty of counter space. Enjoy meals in the dedicated dining area or step out onto the private balcony just off the dining room for a breath of fresh air. The primary bedroom offers its own private balcony, creating a peaceful retreat to relax and unwind. The home is enhanced with wood-look tile flooring throughout, adding a clean, contemporary vibe; a brand new Ac unit allows for year round comfort; and a detached 2 car garage provides plenty of parking and storage. Ideally located just 1 mile from Victoria Gardens, you’ll have premier shopping, dining, and entertainment right at your fingertips, plus quick access to the 15 freeway for easy commuting. This is a rare opportunity to own in one of Rancho Cucamonga’s most sought after condo communities!
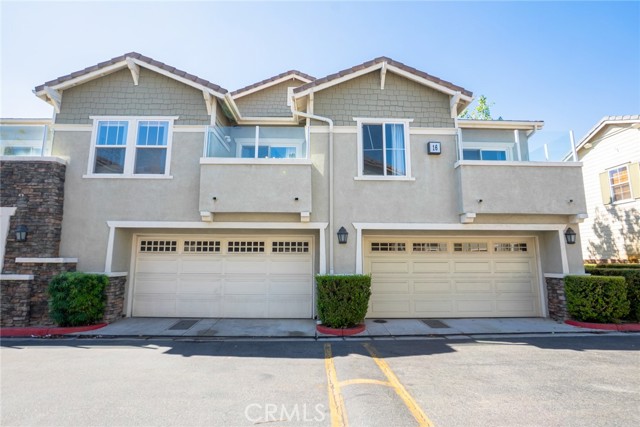
Palm Desert, CA 92211
2430
sqft4
Baths3
Beds Fabulous elevated views! GOLF Membership Available - No wait! This Bougainvillea 1 model has expansive views of the mountains and Grove #12 with the lake and Grove #11 beyond. This popular model home has an open floor plan - all living/dining areas open out to the patio and those great views! Patio features a built-in BBQ with several areas for entertaining/dining. Offered furnished per inventory and upgraded throughout! Some of the updates include: Owned Solar, New A/C + heat pump, tankless water heater, stainless appliances (including double ovens, microwave & wine refrig), new LED & lighting...and more! Living room area has a fireplace and wet bar. Kitchen features stainless appliances and a bar with counter seating. Dining area opens out to the patio BBQ area. The Primary Suite has its own private access to the fairway patio - walk in closet, tub and separate shower in the ensuite bathroom. The two Guest bedrooms are ensuite. Attached 2-car garage + golf cart garage. Community pool/spa is across the street, just a few doors away. Close to the clubhouse, this home is just a cart ride to the sports club, dining & tennis/ pickleball. This home is located in the HOA - the HOA monthly dues include security, cable & internet, all gardening, exterior paint, roof maintenance, exterior water, exterior pest control and trash. Indian Ridge CC features two Arnold Palmer Signature golf courses, tennis/ pickleball facilities, a fitness center, a full-service spa, two restaurants, 38 community pools/spas & active social calendar. Come and join the fun!
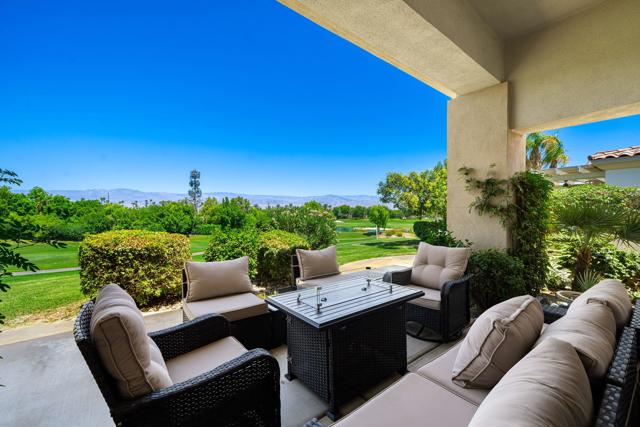
Simi Valley, CA 93065
4100
sqft4
Baths5
Beds This exquisite home stands proudly on a wide interior corner lot offering impressive curb appeal with lush landscaping, porte-cochere and courtyard entry.The home features a thoughtful layout with a guest quarters and a beautiful staircase right off the entry. The formal living room is perfect for entertaining, with an elegant fireplace and flowing seamlessly into the formal dining room which includes a built-in china cabinet and doors that open to the entry courtyard. The outdoor fireplace, creates a great space to enhance your dining experiance.The kitchen and family room are the heart of the home, offering an open and airy feel. Whether you're gathering around the breakfast bar or sitting in the nook, the modern fireplace in the family room adds warmth and comfort. The kitchen boasts a large walk-in pantry, ample counter space, and high-end Viking appliances that will please any chef. Upstairs, there are four spacious bedrooms. The primary suite is very spacious and quite luxurious with a cozy sitting room with a fireplace and balcony. The tree top views add to this tranquil and private space. The private bath has been redsigned with enlarged shower, soaking tub and large walk-in closet. 2 of the upstairs bedrooms are joined by a bath The 4th bedroom has a private bath. A large bonus room, currently used as an office, is conveniently located near the secondary bedrooms. A detached studio above the porte-cochere adds even more living space, with endless possibilities for use. It's accessible from the upstairs hallway via a bridge walkway, making it a unique feature of the home. The backyard is designed for both relaxation and fun, with a built-in BBQ, infinity-edge pool, and stone waterfalls. A hidden garden/play area sits just behind the pool, offering a private retreat. The 3rd stall garage has been converted to wonderful storage space. Westwood Ranch is located in the beautiful Wood Ranch area and is close to Regan Library and 23 frwy for quick access to Conejo Valley. This home offers plenty of space, modern amenities, and a great layout for living and entertaining.
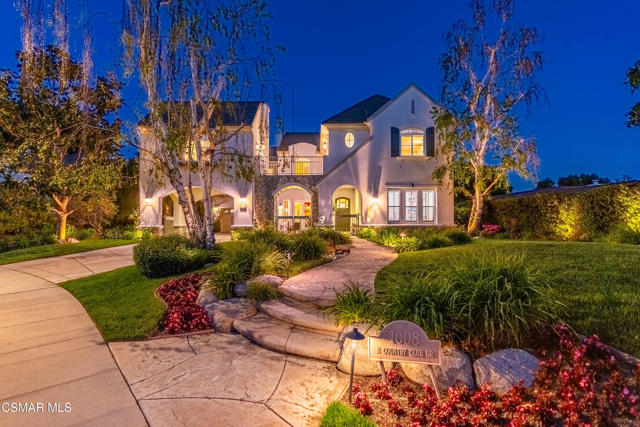
San Jacinto, CA 92583
2186
sqft3
Baths4
Beds Beautiful 4 bed, 2.5 bath home, recently built in 2023 is ready to be made yours! Located in the Mountain Bridge South Community this home offers Owned Solar Panels, as well as great curb appeal, a spacious interior floor plan with high ceilings, and recessed lights. The Great Room offers lots of natural light with a wall of windows. The living room area opens to the kitchen and dining area. The kitchen features granite counters with a huge kitchen island featuring breakfast bar seating, stainless steel appliances, a pantry, and overlooks the dining area with slider to the backyard. A half bathroom located off of the entry hall, a storage closet, and direct garage access complete the main floor. All of the bedrooms are located on the 2nd floor, along with a large bonus room - great for a game room or movies nights! The huge primary suite has a private ensuite with dual sink vanity, a soaking tub, a separate shower, and a large walk-in closet. There is also a full-size bathroom for the 3 secondary bedrooms to share that offers dual sinks and tub/shower combo, and a laundry room completes the 2nd floor. Enjoy the easy low-maintenance backyard with turf grass, covered patio and gated side yard - this space is ready for the new owner's personal design. Residents also get to enjoy a playground, picnic area, and community grass area. Conveniently located not far from dining and shopping options and located near the foothills of gorgeous Mt San Jacinto!
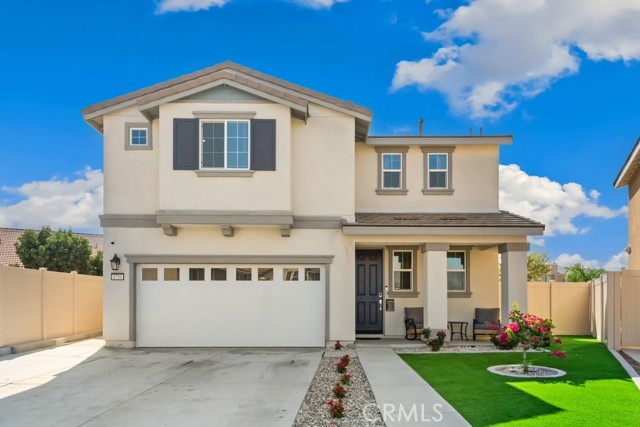
Page 0 of 0

