search properties
Form submitted successfully!
You are missing required fields.
Dynamic Error Description
There was an error processing this form.
Simi Valley, CA 93063
$499,999
1137
sqft2
Baths2
Beds Nestled in the peaceful and highly sought-after Sandalwood community of Simi Valley, this charming 2-bedroom, 1.5-bath condo offers a perfect blend of comfort, convenience, and stunning mountain views. The beautifully updated interior features fresh paint and upgraded flooring, making it truly move-in ready. The kitchen boasts some sleek stainless steel appliances, quartz countertops and a conveniently located adjacent laundry area. Downstairs, you'll find a stylish powder room with new vanity, while upstairs, the spacious primary bedroom includes a walk-in closet. The guest bedroom offers two closets, providing ample storage space. Sliding door access to private patio, where you can enjoy coffee on a cool morning. Resort-style amenities await, including multiple pools, relaxing spas, a tennis court, and a detached two-car garage with built-in storage. The community also offers abundant guest parking for your visitors' convenience. Ideally situated near schools, shopping, dining, and outdoor recreation, this condo offers the best of Simi Valley living.
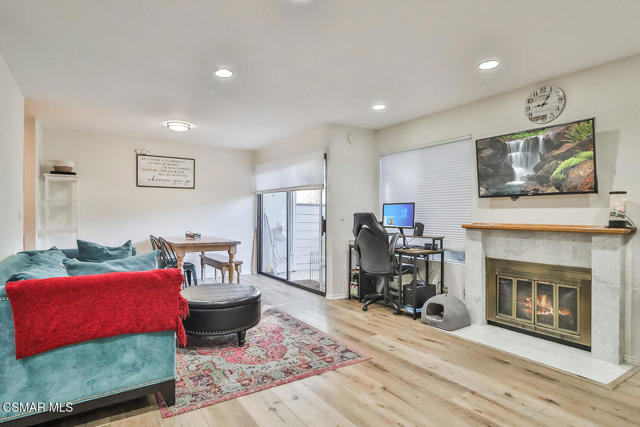
Rohnert Park, CA 94928-4723
1162
sqft2
Baths2
Beds Welcome to this charming home located at 1482 Parkway Drive in Rohnert Park. This cozy 2-bedroom, 1.5 bathroom residence offers 1,162 sqft of comfortable living space. The main level features a warm and inviting living room with a cozy fireplace, perfect for relaxing evenings. The functional kitchen provides ample space for meal preparation and opens to a dining area. Upstairs, you'll find the bedrooms, including a full bathroom. The lot offers a private outdoor space perfect for gardening or a small patio area. Conveniently located near local parks, shopping, and dining, this home is a perfect opportunity for those seeking a low-maintenance lifestyle in a desirable community. Don't miss your chance to make this delightful property your own!
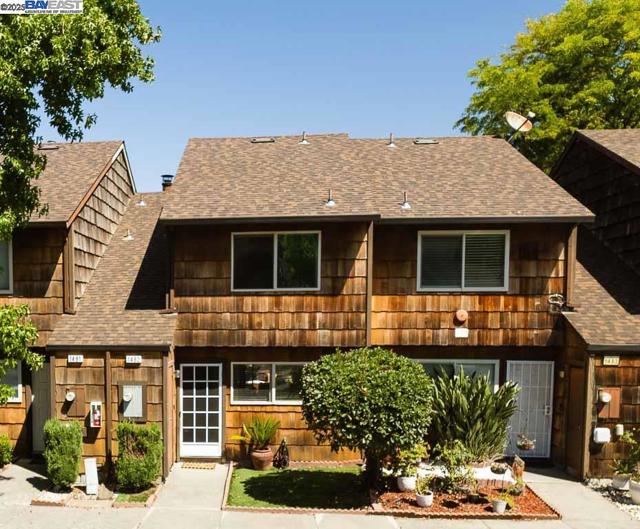
Woodland Hills, CA 91364
6136
sqft7
Baths5
Beds Set on a rare, approx. 36,000 sq. ft. double lot in the exclusively guard-gated community of Westchester County Estates, this property offers Multi-generational living. The main residence is 6,136 sq. ft. (per assessor records) with a 4 car garage. There is an approx. 1,700 sq. ft. studio & workshop with bathroom PLUS an approx. 800 sq. ft. pool house with bath, both of which can be used as a guest house or an ADU providing for Multi-Family living. But wait, there is more! An expansive driveway accessed at Wells Drive leads to an additional approx. 1,100 sq. ft 2-story garage with a loft, a Car Collectors dream with potential to store 8+ cars (with lifts added.) On the market for the first time, this 5-bedroom, 7-bath traditional home is filled with architectural character and timeless craftsmanship. A double-door entry opens to a soaring two-story foyer with oak parquet floors. The elegant living room features a marble fireplace and bay window, while the formal dining room impresses with French doors to a patio, crown moulding, and a butler’s pantry. The chef’s kitchen includes a butcher block island with sink, extensive cabinetry, and a breakfast area beneath wood-beamed ceilings. The spacious family room is highlighted by a massive brick fireplace and granite wet bar. The richly appointed office is finished with oak-paneled walls, built-in shelves, and a stone fireplace. The luxurious primary suite offers a fireplace, sitting area, gym, sauna, oversized walk-in closet, and a private balcony with direct access to the grounds. With a thoughtful floor plan, generous room sizes, and oak floors throughout much of the home, comfort meets elegance at every turn. The outdoor spaces are truly extraordinary. A free-form pool and spa are surrounded by expansive lawns, brick patios and fruit trees—an entertainer’s paradise unlike any other. The pool house has cathedral wood ceilings, a bathroom, a custom bar, a stone fireplace and covered patio with a built-in BBQ! The octagon shaped studio is light and bright with skylights and sliding glass doors that let natural light flow! This home has it all!
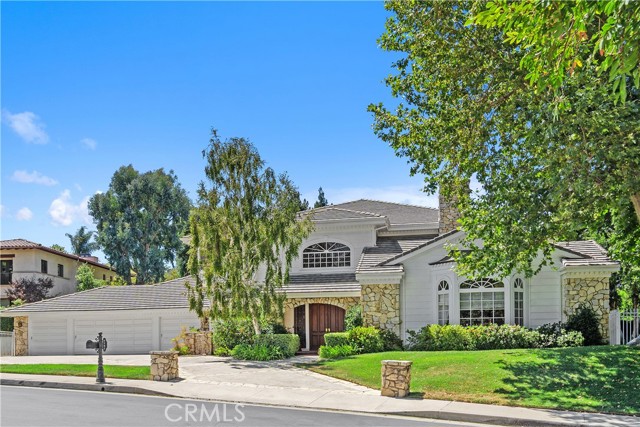
Coronado, CA 92118
2405
sqft5
Baths4
Beds Introducing 841 G Avenue, an exceptional new construction home in the heart of Coronado’s coveted Village! This is an exclusive opportunity, with the next door home already pending. Nearing completion, this 2025 built detached coastal retreat blends timeless design with top-of-the-line materials and craftsmanship. The 4-bedroom, 4.5-bath floorplan features all ensuite bedrooms, a stunning 3 panel Fleetwood glass slider, engineered hardwood floors, and elegant Venetian plaster and custom tile finishes throughout. The gourmet kitchen is outfitted with premium Thermador appliances, perfect for elevated everyday living. Enjoy versatile living spaces, including a spacious basement designed for movie nights, entertaining around a big game day, and guest comfort. Outdoor amenities include a low-maintenance private front yard with artificial turf, BBQ/outdoor kitchen and firepit options, and a stunning rooftop deck with panoramic views. With two laundry areas, a one-car garage, and an additional covered parking space, this home offers modern functionality just blocks from the beach, shops, and restaurants of Coronado Island. Just 4 blocks to the beach, No HOA, and the finest construction make this a must see home!
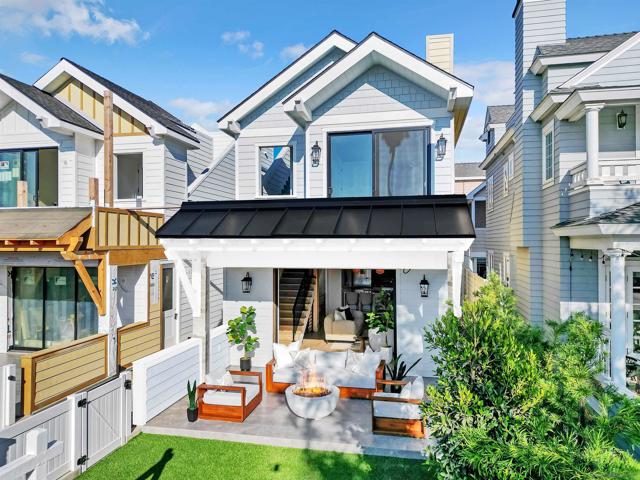
Huntington Beach, CA 92648
1618
sqft2
Baths2
Beds A modern masterpiece in the world of condominiums, this exceptional residence is located in the prestigious ShoreHouse of downtown Huntington Beach. With an open-concept layout that blends functionality with stunning aesthetics, this home offers the perfect balance of style and comfort. Upon entry, you are greeted by a formal foyer that flows seamlessly into the expansive great room, featuring a chef-inspired kitchen with light-veined quartz countertops, top-of-the-line Bertazzoni appliances, under-cabinet lighting, and a large island with bar seating. The kitchen opens to the dining and living areas, which boast 10' ceilings and oversized windows, creating an open, airy ambiance throughout the luxury space. A thoughtfully designed in-home laundry room with a sink and counters is conveniently located near the entry, separate from the living and sleeping quarters. The serene primary suite features dual closets, a dual vanity, and a frameless glass shower adorned with custom designer tiles and finishes. Enjoy the serene, tree-lined, and rooftop views from the expansive private balcony off the living room, perfect for relaxing during those special outdoor moments. The building offers a host of premium amenities, including a rooftop terrace with breathtaking pier and ocean views, an indoor bike storage room, a beach storage room with a shower, underground dedicated parking with electric car charging, and a lobby with a mail room. Immerse yourself in the vibrant downtown Huntington Beach lifestyle, with easy access to shopping, dining, events, and water sports competitions. Whether you're enjoying air shows, fireworks displays, parades, concerts, or simply relaxing on the sand in perfect weather, this one-of-a-kind condo puts you at the heart of it all.
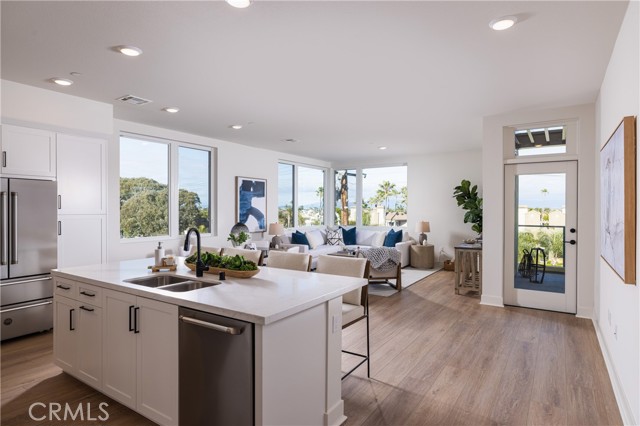
Rancho Cucamonga, CA 91739
1560
sqft4
Baths3
Beds Absolutely incredible location! Corner unit located directly across the beautiful Victoria Gardens Culture Center, Victoria Gardens mall and a plethora of restaurants and shops. The unit is in immaculate and has amazing views of Victoria Gardens from the living room, master bedroom and balcony! High ceilings throughout and being a corner unit allows for lots of natural light which can be adjusted with the custom Plantation shutters! The entry level has a bedroom and bathroom suite, and direct garage access. Second floor is an open concept floor plan with tile flooring in the living room, kitchen, laundry room and half bath. Living area has a fireplace and opens to a balcony to enjoy your morning coffee or evening refreshments. Granite counters in kitchen, stainless steel appliances, center island and pendant lighting. Third floor has the master bedroom, as well as another bedroom and bath. Master bathroom has dual vanities. The community amenities include a pool, a fully equipped gym with cardio machines and weights, an outdoor entertainment area, barbecue pit and recreation room. Highly desired school district! Best part is each room has its own bathroom with a bonus bathroom added.
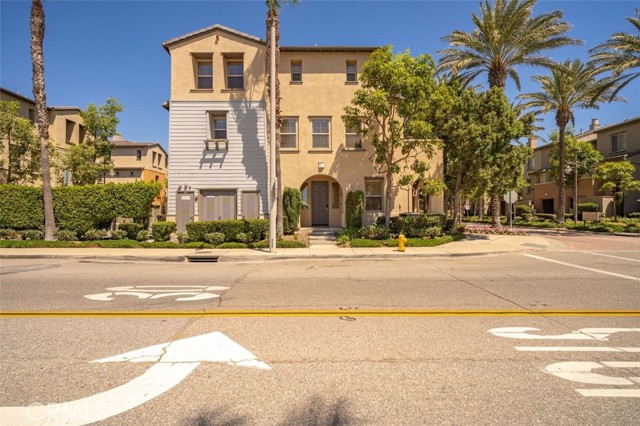
San Mateo, CA 94403
1743
sqft2
Baths3
Beds This spacious Plan B single-level flat is fully upgraded throughout. The gourmet kitchen with upgraded cabinets and countertops is perfect for entertaining. Enjoy an open floor plan and a one-of-a-kind lifestyle in this incredible corner unit. Photos are rendering not of actual home.
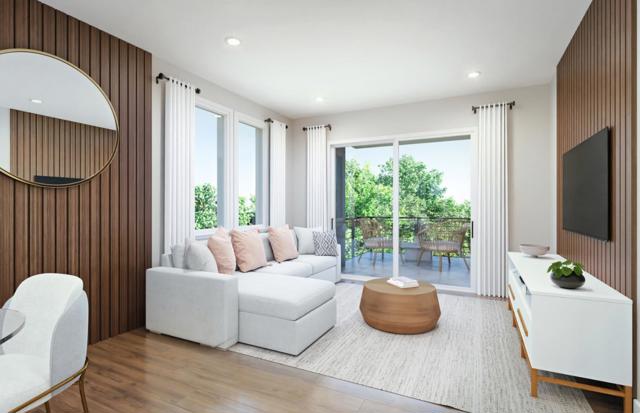
Encino, CA 91436
3674
sqft4
Baths5
Beds Nestled on an expansive corner lot, this refined 1923 Spanish-style compound is located South of the Boulevard in the highly sought after Encino Hills neighborhood. Situated on a private, completely enclosed, flat, and expansive over 18,000 square foot lot, this captivating single story residence offers a perfect blend of modern amenities and detailed craftsmanship. Featuring over 3,600 square feet of living space, 5 bedrooms and 4 bathrooms. The property makes a striking first impression with its dual- gated entry motor court sprawling front yard, lush, mature landscaping, and resort-like grounds. Inside, timeless architectural charm meets contemporary updates—featuring high, beamed ceilings, wide-plank hardwood floors, and large windows that flood the space with natural light. The formal living room opens to a spacious family room with a custom stone fireplace and flows effortlessly out to the expansive deck, pool, and spa. The chef’s kitchen is outfitted with imported custom cabinetry, quartz countertops, high-end appliances including a wine cooler, skylight, and a convenient pass-through to the dining room. A versatile sunroom offers additional space for lounging, working, or entertaining. The luxurious primary suite is a true retreat with a cozy bay window seat, private sitting area, custom walk-in closet, and French doors opening to the front patio area. The en-suite bathroom features dual vanities and beautifully crafted tilework. Three additional bedrooms and updated bathrooms are equally spacious and thoughtfully appointed. The backyard includes a large wooden deck perfect for al fresco dining, a sparkling pool and Jacuzzi, a wraparound lawn, and a side yard with a play area. Additional features include a two-car garage and ample guest parking. Located in the highly coveted Lanai Road School district, and near many top rated private schools. Close to many fine shops and restaurants including Sherman Oaks Galleria, Ventura Blvd, with easy access to both the 101 and 405 freeways.
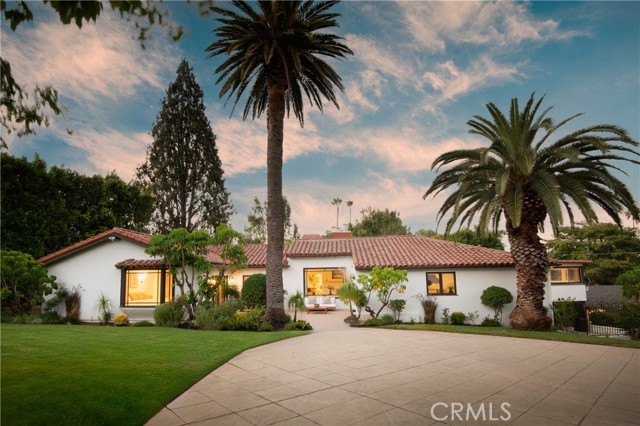
Long Beach, CA 90815
3286
sqft4
Baths5
Beds Welcome to Park Estates, one of Long Beach’s most notable neighborhoods, where tree-lined streets and custom homes set the stage for timeless elegance. This expansive 5-bedroom, 3.5-bath residence offers nearly 3,300 sq. ft. of living space on a generously lot, complete with a sparkling heated pool with waterfall and spa for year-round enjoyment. Step inside and your guests are greeted by a grand two-story foyer with soaring 18-foot ceilings, skylight, and an abundance of natural light. The formal dining room is ideal for memorable gatherings, while the beautifully appointed chef’s kitchen is as stylish as it is functional. Outfitted with top-tier appliances — including a Sub-Zero refrigerator and freezer, 6-burner Wolf stove, double oven, and built-in microwave — it also features stone counters, rich cabinetry, and a charming breakfast nook that invites casual mornings. Multiple living areas provide flexibility for entertaining or quiet retreats. The formal living room enjoys views of the lush front yard, while the spacious family room is anchored by a fireplace, built-ins, and seamless access to the backyard. The primary suite, located on the main level, offers direct outdoor access and a private bath, while additional bedrooms provide ample space for family, guests, or home office needs. Upstairs, two bedrooms and a beautifully remodeled bathroom add to the home’s versatility. A 400 sq. ft. bonus room offers endless possibilities — an ideal cabana room as it opens to the backyard and pool could also be a media lounge, game room, gym, or creative studio. Outdoors, the private backyard is designed for entertaining, featuring a covered dining patio, built-in barbecue, and plenty of space around the pool and spa for lounging under café lights. Additional features include hardwood and Travertine flooring, recessed lighting, central air and heat, copper plumbing, upgraded insulation, abundant storage, and a 50-year tile roof. With its thoughtful layout, refined finishes, and resort-style amenities, this home will appeal to the most discerning buyer. Close to CSULB, shopping, restaurants and just minutes to the beach and Second Street.
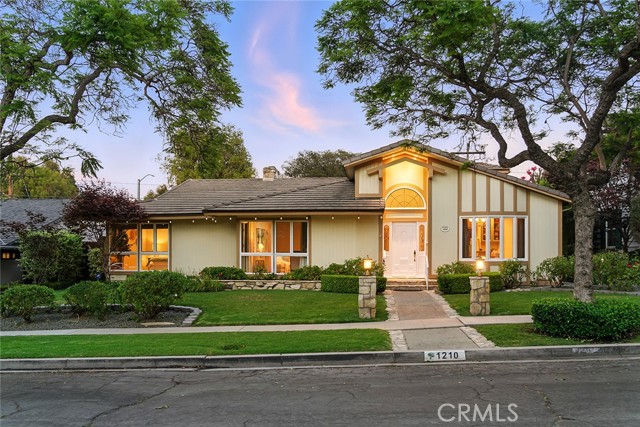
Page 0 of 0

