search properties
Form submitted successfully!
You are missing required fields.
Dynamic Error Description
There was an error processing this form.
Porter Ranch, CA 91326
$1,638,000
2857
sqft3
Baths5
Beds Stunning 5-Bedroom Home in Guard-Gated Porter Ranch. Welcome to this exquisite two-story home in the highly desirable Sorrento community of Porter Ranch, featuring a low HOA $300/month. This spacious 5-bedroom, 3-bathroom residence boasts a dramatic spiral staircase, high ceilings, large custom windows, and recessed lighting throughout. The first floor offers a versatile bedroom and full bathroom, currently customized as an office with elegant double French doors. The open-concept kitchen features granite counters, a center island with breakfast nook, large pantry, double oven, and built-in stainless steel appliances, seamlessly flowing into the family room with fireplace and backyard views. The upstairs primary suite includes his-and-hers walk-in closets, dual sinks, a spa tub, and separate shower. Two additional bedrooms share a full bathroom. The home is finished with porcelain flooring on the first level and wood floors upstairs, along with stylish shutters throughout. Entertain with ease in the backyard featuring a custom-built pool and spa with waterfall, built-in BBQ, and plenty of space for family and friends. Additional highlights include a 3-car attached garage with direct access and access to community amenities including a pool and spa in this 24-hour guard-gated neighborhood. A must-see home with exceptional details and luxury living in Porter Ranch!
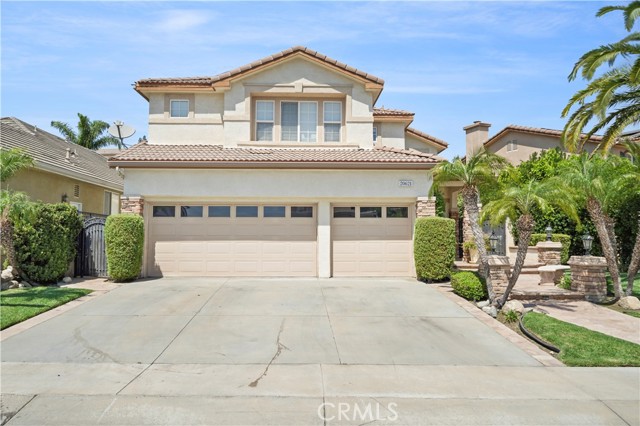
Oxnard, CA 93033
1075
sqft3
Baths2
Beds Back on the Market! Don't miss out on this cozy two-story townhome with an open and spacious floor plan. The large living area features a vaulted ceiling, while the kitchen is updated with stainless steel appliances, making it perfect for cooking up your favorite meals. The home also boasts upgraded wood-like flooring and an indoor laundry area. Attached to the house is a two-car garage with direct access, providing ample space for your vehicles. An assigned parking spot is also included within the unit. The spacious backyard is ideal for relaxation and barbecues. Additionally, you'll appreciate the nearby community swimming pool, which offers a refreshing escape during the summer months. It's conveniently located just minutes away from the beach, naval base, and shopping. This townhome is a must-see!
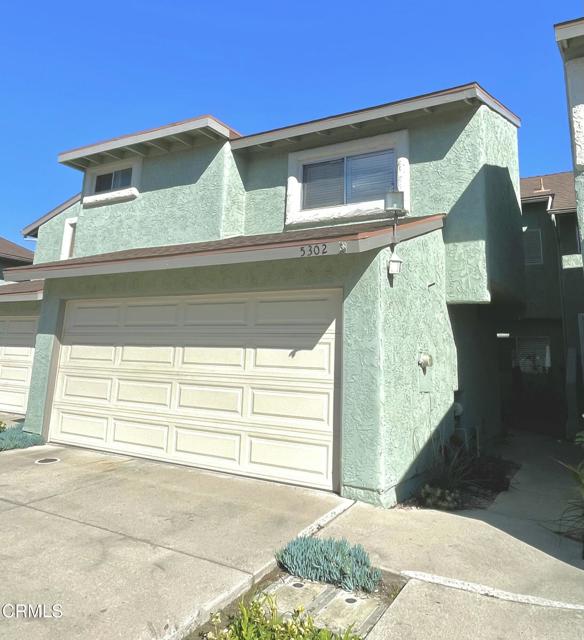
Huntington Beach, CA 92646
1876
sqft3
Baths5
Beds Welcome to 20401 Somerville Lane, a spacious single-story home just minutes from the sand in Huntington Beach. This inviting residence offers a flexible floor plan designed with family living in mind. Step through the front entry and you’ll find a bright living room highlighted by a cozy fireplace, custom built-ins, and large picture windows with plantation shutters. The open layout flows seamlessly into the dining area and updated kitchen, featuring crisp white cabinetry, quartz countertops, stainless steel appliances, and a convenient breakfast bar for casual meals. Natural light pours through sliding glass doors that open to the backyard the perfect place for entertaining. A sparkling pool takes center stage, creating a private retreat for summer barbecues, pool parties, or simply relaxing at the end of the day. With five generously sized bedrooms, everyone has their own space to retreat. The primary suite includes its own bath for added privacy, while secondary bedrooms offer versatility for family, guests, or a home office. Out front, mature tropical landscaping gives the home true curb appeal, while the attached two-car garage and extended driveway provide plenty of parking and storage. Located in a quiet neighborhood, this home is walking distance to top-rated schools including Peterson Elementary and just a short bike ride to Huntington State Beach. Parks, shopping, dining, and the Pacific Sands Cabana Club are also nearby, making this the perfect spot to enjoy everything Surf City has to offer. 20401 Somerville Lane is move in ready today with endless potential to personalize and make it your own. Don’t miss the opportunity to call this pool home your next coastal retreat!
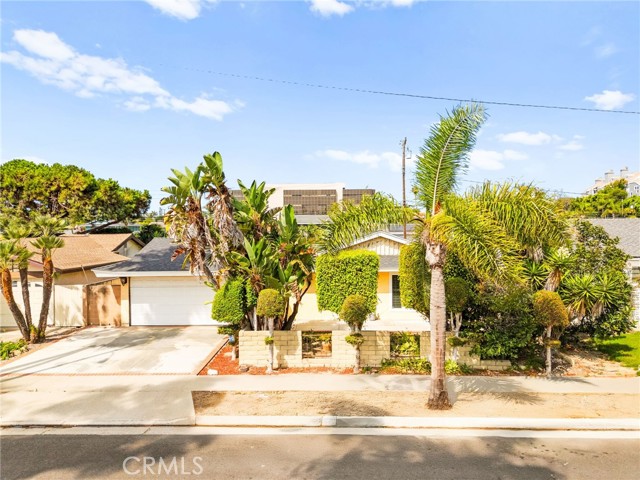
Santa Monica, CA 90403
1455
sqft2
Baths2
Beds PROBATE AUCTION!!! RARE OPPORTUNITY TO BUY A 2 BEDROOM, 1½ BATH TRADITIONAL STYLE HOME WITH DETACHED CONVERTED GARAGE WITH ¾ BATH ON A LARGE CORNER LOT IN THE PRESTIGIOUS WESTSIDE CITY OF SANTA MONICA. OOZING WITH ORIGINAL PERIOD CHARM GIVES THE CHANCE TO RE-IMAGINE OR REBUILD IN THE CITY’S MOST DESIRABLE LOCATIONS.
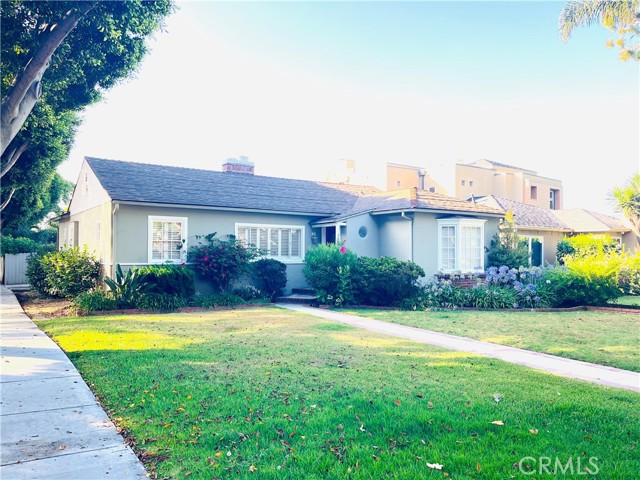
Laguna Hills, CA 92653
4843
sqft4
Baths5
Beds Nestled on a serene cul-de-sac, this stunning Nellie Gail Ranch custom home redefines multigenerational living with a main-level junior primary suite and an upstairs primary suite, plus a step-free lower level. Spanning almost 5,000 sq ft, this traditional residence offers 5 bedrooms, 3.5 baths, a bonus room, a craft room, an enormous laundry room and a separate office. Additional highlights include an oversized three-car garage and an owned solar system that helps reduce energy costs. A grand foyer welcomes you with beautiful flooring that flows seamlessly throughout, while brick wall accents add character and warmth. Enjoy two inviting living areas with fireplaces, a spacious dining room, and a kitchen that opens into the large family room. Upstairs, retreat to the primary suite featuring a private den, two large walk in closets and a primary bathroom with marble floors, a soaking tub, and dual vanities. The serene backyard is designed for relaxation and entertaining featuring a pool and spa, built-in BBQ, breathtaking views and a corner lot allowing for additional privacy. This remarkable home captures the essence of the Nellie Gail Ranch lifestyle—truly a must-see to appreciate its full charm and functionality.
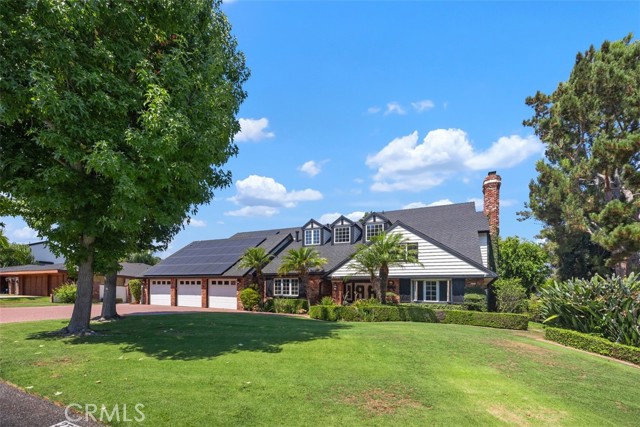
Yucca Valley, CA 92284
1536
sqft2
Baths2
Beds Welcome to your new home! This charming 2-bedroom, 2-bathroom residence in Yucca Valley is nestled at the heart of a peaceful cul-de-sac. This spacious ranch-style house features a cozy brick fireplace in the living room and a central kitchen that seamlessly connects to the family room at the rear of the home. On one side, you'll find the two bedrooms, including a primary suite with its own ensuite bathroom, and just down the hall, the guest bedroom and bathroom await. This home maintains much of its original charm and is ready for your personal touches. Enjoy direct access to a 2-car garage, along with a greenhouse and shed situated on the expansive lot, presenting endless possibilities! Plus, it's conveniently located near schools and shopping.
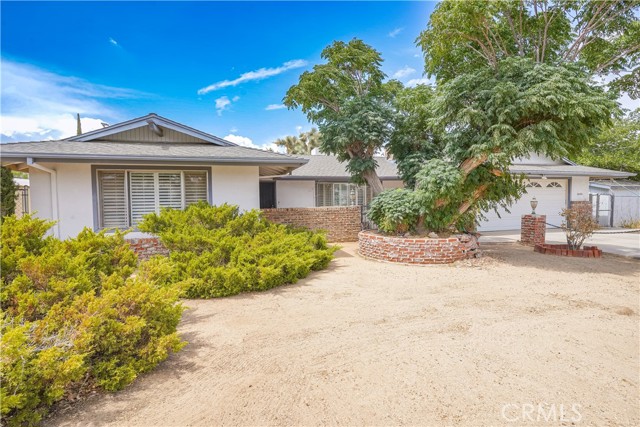
Newhall, CA 91321
829
sqft2
Baths2
Beds This beautiful Condo is located towards the back of the complex, which is situated upon a hill with very few neighbors. This is a corner unit with no stairs, and all rooms are on one level. The unit also has hardwood floors in the living room, and tile flooring in the kitchen. The open planned kitchen has stainless steel applicances and granite type countertops. There is a direct access from the kitchen into the 2-car garage. The HOA common grounds features resort-like pools/spas, tennis courts and beach volleyball. This is a "Must See" Condo!
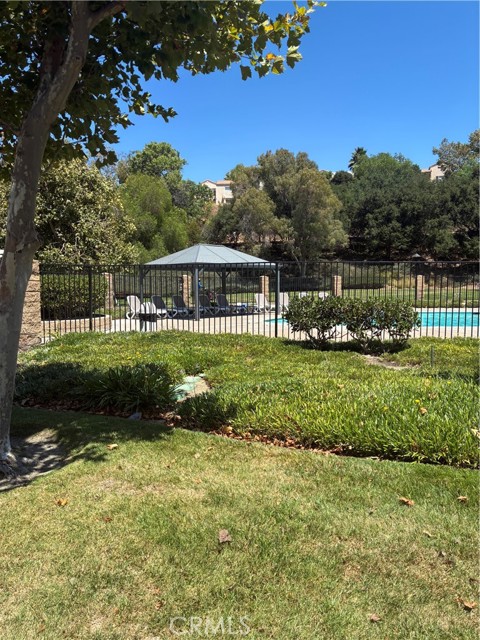
Victorville, CA 92394
1648
sqft2
Baths4
Beds Charming 4-Bedroom Family Home with Bonus Room and Garage Conversion – Move-In Ready! Welcome to this freshly REPAINTED 4-bedroom, 2-bathroom gem nestled in a quiet and family-friendly neighborhood off Mojave Drive, just minutes from the freeway, grocery stores, schools, and parks. Inside, you’ll find a bright and open floor plan featuring Spanish Mission-style archways that beautifully connect the living and kitchen areas that fill the home with natural light. The renovated kitchen includes tasteful tile work and plenty of space for cooking and gathering. This home also includes a bonus office room, perfect for remote work, homeschooling. A spacious garage conversion offers a flexible second living space—ideal for entertaining, a game room, or even an in-law suite for multi-generational living and plenty of room for your family to grow. The cemented backyard is low maintenance and perfect for outdoor play, gatherings, or relaxing with pets—and yes, there’s even a doggy house ready for your furry friend! Come see how this house can become your family’s next home sweet home!!!
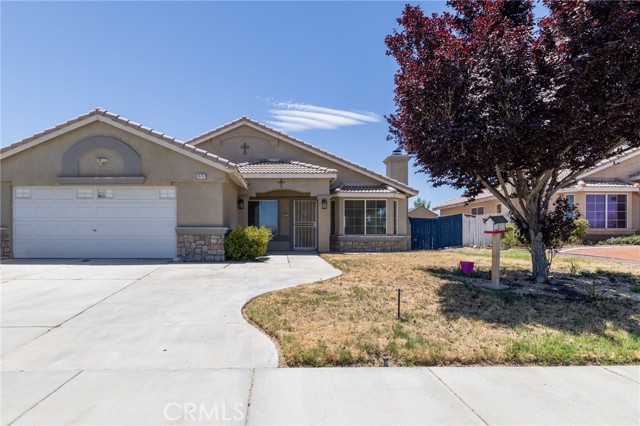
Irvine, CA 92620
2402
sqft4
Baths4
Beds Welcome to 90 Winslow in the sought-after Carlyle at Lanes End tract of Northwood Pointe—an enchanting community inspired by the picturesque Cotswolds of south-central England. As you arrive, you’ll immediately notice the timeless charm of this neighborhood. This steel-framed home with elegant wood architectural elements greets you with a classic Dutch door entry. Inside, rich engineered wood floors, soaring ceilings, and natural light create a warm and inviting first impression. To the right, a versatile office/flex space offers endless possibilities. Across from the staircase, the dining room (called a Parlor with original layout) is conveniently its own space. The heart of the home is its expansive open-concept kitchen and family room. The remodeled kitchen showcases Quartzite counters, white cabinetry extended to the ceiling with crown molding, GE Monogram stainless steel appliances, a farmhouse sink, and thoughtful details throughout. It opens seamlessly to the family room, where a cozy gas fireplace with a whitewashed hearth, custom built-ins, and crown molding make it the perfect gathering space. Sunlight pours in from the backyard, enhancing the sense of comfort and brightness. Upstairs, you’ll find four spacious bedrooms. The private primary suite is tucked away on one side of the home, featuring a serene bathroom with dual sinks, a soaking tub, walk-in shower, and generous closet space. One of the secondary bedrooms includes its own en-suite bathroom, while all enjoy ample space and natural light. A roomy laundry room and extra storage cabinetry add convenience. Additional highlights include plantation shutters, high baseboards, recessed lighting, ceiling fans, custom light fixtures, water heater replaced in 2021, HVAC system replaced in 2024, second story wood balcony replaced in 2025, Sideyard wood fences replaced in 2022 and 2024, a Tesla EV charger, a two-car garage with garage doors and motor replaced in 2021. Beyond the home, residents of Lanes End enjoy access to Northwood Pointe’s premier amenities: a large pool and spa, tennis courts, parks, ball fields, and the scenic Hicks Canyon trail for walking, running, or biking. The community is also within close proximity to award-winning schools—Canyon View Elementary, Sierra Vista Middle, and Northwood High. Experience the charm of the Cotswolds and the best of Irvine living—all at 90 Winslow. **Photos are when originally listed with the seller's furniture, and has been restaged.
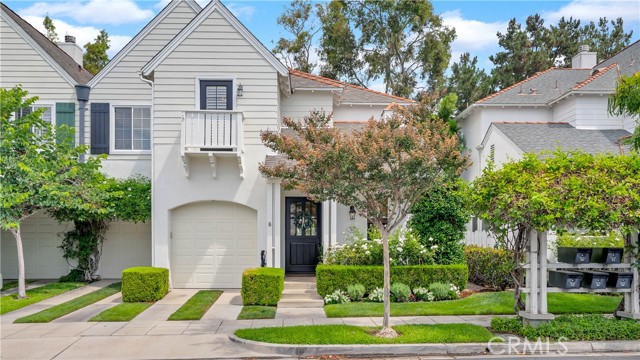
Page 0 of 0

