search properties
Form submitted successfully!
You are missing required fields.
Dynamic Error Description
There was an error processing this form.
Pasadena, CA 91103
$1,295,000
1797
sqft3
Baths4
Beds This Craftsman duplex, built in 1905 and updated over time, features two vacant units. Lower Unit (approx. 1,176 sq. ft.): 3 bedrooms and 2 bathrooms. The living room includes a fireplace, chandelier, and wood-beamed ceiling. The dining area has a built-in buffet. The primary bedroom at the rear has a walk-in closet and private bath. Two additional bedrooms share a bathroom with a jack-and-jill closet. The kitchen includes a stove, microwave, dishwasher, refrigerator, washer, and dryer. Upper Unit (approx. 621 sq. ft.): 1 bedroom and 1 bathroom. Updates include new flooring, updated kitchen, interior paint, and a new entry door. Features vaulted ceilings, range, refrigerator, and stacked washer/dryer. The unit has a private side entrance. Additional Features: Privacy fence with motorized gate, backyard with mature fruit trees (avocado, Valencia orange, Navel orange, and lemon), CalSpas hot tub, and a two-car garage. Both units include central air and a security system. Convenient access to the Rose Bowl, Old Town Pasadena, JPL, and the 210 Freeway.
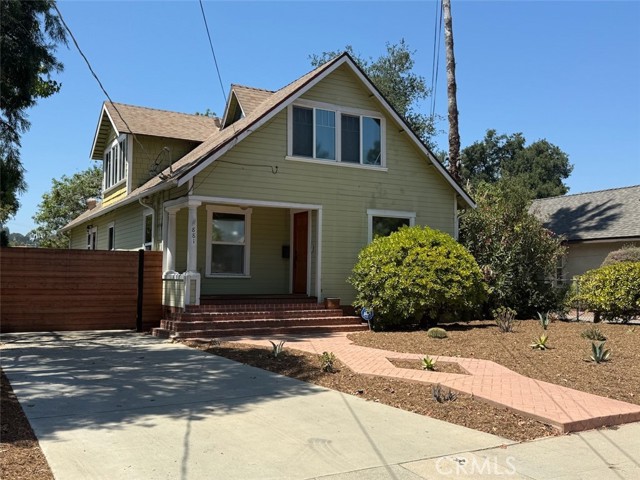
Yucaipa, CA 92399
1626
sqft3
Baths3
Beds Welcome to Iris Gardens. This gated community caters to the active life style, with a pool/spa, a gym, playground, front yard maintenance and more. This 3 bedroom, 2.5 bath home is nicely upgraded with laminate floors, plantation shutters and quartz countertops. The kitchen is open to the family room with a breakfast bar and eating area. The living room off of the entry can be also be a formal dining room. The bedrooms are all good size with the primary boasting a walk-in closet and a spa type bath with soaking tub and separate shower. The two secondary bedrooms have direct access to the bath and the laundry is upstairs for great convenience. A private patio with privacy fencing allows for outdoor entertaining and the two car garage is attached. A pretty home indeed!
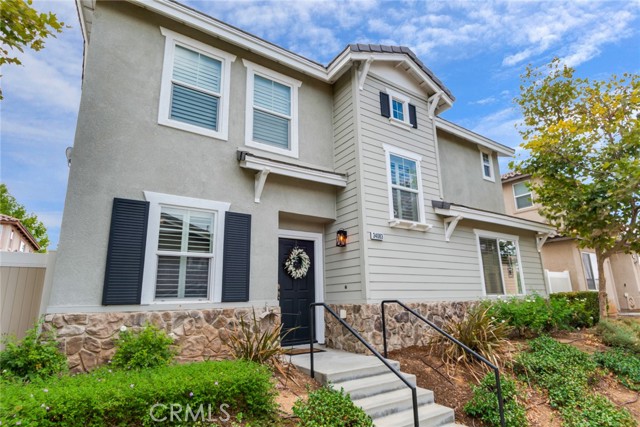
Idyllwild, CA 92549
1036
sqft2
Baths2
Beds 24990 Marion Ridge Drive, Idyllwild (2nd unit ADU is a must have!) Nestled on nearly half an acre with a charming peekaboo view of the mountains, this adorable 2-bedroom, 1-bathroom home is full of character and opportunity. A unique corner lot surrounded by pine, oak, and cedar trees sets the scene, with a separate ADU which was previously used as a successful Airbnb could add extra value and flexibility. Short-term rental use (including Airbnb) may be an option; the community’s rental lottery remains open with spaces available Thoughtfully updated in 2022, the home features a new septic system, electrical panel upgrade, partial roof replacement, and fresh wallpaper. The exterior received a new coat of paint in July 2025, giving it instant curb appeal. Inside, warm wooden accents, natural light, wood-beamed ceilings, a stone fireplace, and laminate flooring create a cozy mountain retreat. With plenty of parking and easy access from a county-maintained road, this property is just around the corner from local conveniences and only 3 scenic miles from downtown Idyllwild. Bonus: The detached studio will be delivered furnished for the new owner! About Idyllwild: Idyllwild is a true mountain oasis 6,000 feet above sea level and tucked away in the San Jacinto Mountains. Known for its towering trees, fresh air, and small-town charm, it’s the perfect escape from Southern California’s hustle. The area offers everything from world class hiking (including connections to the Pacific Crest Trail) to rock climbing at iconic Tahquitz Rock. Downtown Idyllwild is quaint yet vibrant, filled with one-of-a-kind restaurants, coffee shops, wineries, breweries, and boutique shops. A weekly farmers market adds to the charm. Whether you’re looking for a full time residence, a vacation home, or an investment property, Idyllwild continues to be a beloved destination for both locals and visitors. Now is the perfect time to claim your own piece of this special mountain community.
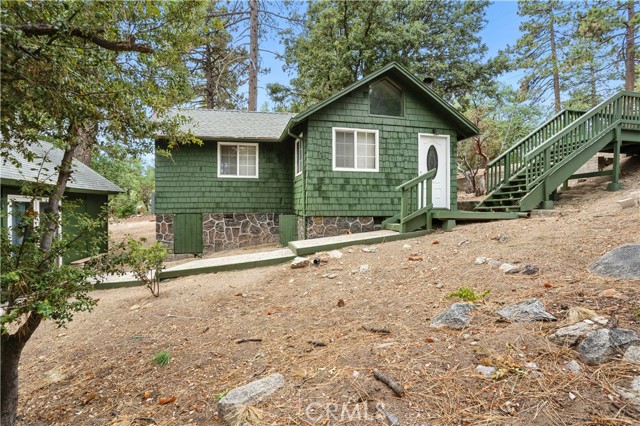
Valencia, CA 91355
1680
sqft3
Baths3
Beds Exceptional townhome in the Valencia Bridgeport Lake community. Breathtaking 3-bedroom, 2.5 bath home features formal living and dining rooms, a newly renovated kitchen with breakfast/family area, as well as a southern exposure with180-degree views of the green belt, city and mountains. There is direct access to a two-car garage. The upper floor consists of a large master suite that highlights views from a balcony, and two guest bedrooms with a jack and jill bathroom. Contemporary energy efficient lighting, fixtures and finishes are showcased throughout the home. The grounds provide an HOA maintained hardscape and mature lush landscaping throughout community. The best of Valencia is within walking distance, as are great schools, beautiful Bridgeport Park, and the renowned Santa Clarita Valley’s Paseo system. The Bridgeport Lake community offers amenities such as a resort style pool and recreation area, junior Olympic-sized pool, kid pool and spa. A boat house provides free canoe and boat rentals at the Clubhouse.
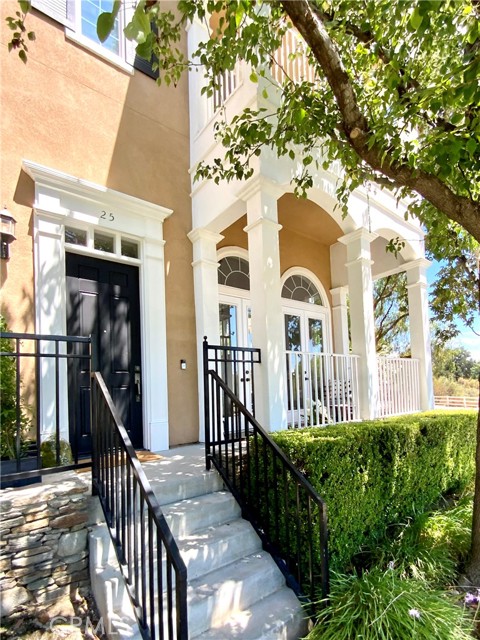
Chico, CA 95973
3220
sqft3
Baths4
Beds Where do I begin?! This property has it all!! *Pool with three waterfalls and a slide. *Hot Tub. *Raised Garden Beds. *Outdoor BBQ kitchen. *RV parking. *Fenced-in Dog Run or Chicken Coop. *Basketball hoop. *A 2-story barn and a second, smaller barn. *No climb fences around the backyard. That’s a good start! Now come in the front door and you will find a versatile space: a game room complete with a fireplace and pool table, which could also serve as a formal living room. A formal dining room features a built-in china hutch and two toe-kick drawers to easily store your large platters. The expansive great room seamlessly blends the kitchen and family room, creating an ideal space for entertaining and daily living. The meticulously designed kitchen boasts a built-in eating nook and a sit-up bar for casual meals. Culinary enthusiasts will appreciate the double ovens and a dedicated prep sink, and the under-cabinet electric outlets & lighting provide functionality and ambiance. Three Shallow toe-kick drawers are perfect for those large serving platters. Escape to your private primary suite, offering direct access to the backyard, sparkling pool, and relaxing hot tub. Cozy up by the fireplace wtih a book, or indulge in your personal spa retreat, complete with a pipeless Sanijet tub. The en-suite bathroom features a dual sink vanity, a spacious step-in shower with dual shower heads, and a private water closet. Experience ultimate comfort with heated floors throughout the bathroom and spa room. Ample storage is provided by three closets. On this side of the home, you also have an additional bedroom,an office and a hall bathroom featuring a pipeless Sanijet bathtub and beautiful built-in cabinetry. The split floor plan provides privacy for your guests. They'll enjoy a spacious suite with private access to the backyard, pool, and hot tub. The en-suite bath includes a long vanity with built-in cabinets, a step-in shower, and a private water closet. The fabulous laundry room features a stainless steel counter and sink, a bubbles backsplash, and a built-in refrigerator/freezer. Enjoy individualized climate control with a whole-house fan in the hallway, and Quiet Cool fans in the primary suite, craft room/office/bedroom, and the additional single bedroom. As the final touch, there are solar tubes throughout to ensure your home is filled with natural light. Be sure to ask for Supplements! And schedule your showing!
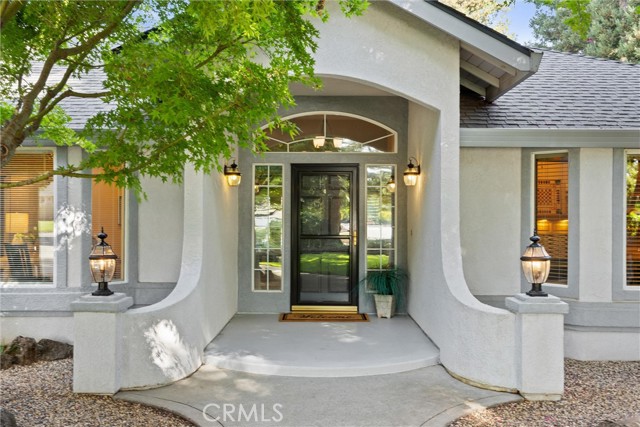
Camarillo, CA 93012
1161
sqft2
Baths2
Beds Come home to Leisure Village, a 55+ community with all the amenities for an active lifestyle and located within fabulous Ventura County - 'Nature's Playground'. Just minutes from world-class shopping, theaters, restaurants, hiking, horseback riding, surfing, fishing, and boating from one of two nearby harbors! Sunbathe on nearby coastal beaches stretching from Malibu to Santa Barbara, and did I mention Camarillo is the home of California's largest outdoor mall? Your new home features a nicely upgraded kitchen, two updated bathrooms, and a connected garage. A fully permitted room addition includes multiple windows, central air and heat, a ceiling fan, and recessed lighting. This room adds 200 sq ft of living space, and brings the total interior home square footage to 1161 sq ft (not reflected in the MLS). Several skylights add warmth and comfort while decreasing your electric needs. Leisure Village offers an 18-hole Golf Course, Tennis Courts, Bocce Ball, Pickleball, shuffleboard, Horseshoes, a Workout Center, and an amazing Clubhouse with an Olympic Pool and Spa. The Rec Center promotes numerous hobbies and activities, including Clubs, Craft Classes, Library, and much more! Sleep soundly knowing your home is snuggled behind a 24-hour guard-gated entry and watched over by its own Community Patrol. Take an evening stroll down one of the wide sidewalks bordering the golf course, or chat with your neighbors at one of many shaded clubhouse areas. This is your lifestyle now!

Sylmar, CA 91342
981
sqft3
Baths2
Beds Upstairs, the home offers two spacious primary bedrooms, each with an en-suite bathroom. A convenient half bathroom is located downstairs for guests. The ground-floor entry opens into the main living space, where the dining area flows seamlessly to a private patio—perfect for outdoor dining or barbecues. From the patio, you’ll find direct access to the covered carport with parking for two vehicles, as well as two private storage cupboards. The community features a swimming pool, and the property is ideally situated close to shopping, parks, and freeway access.
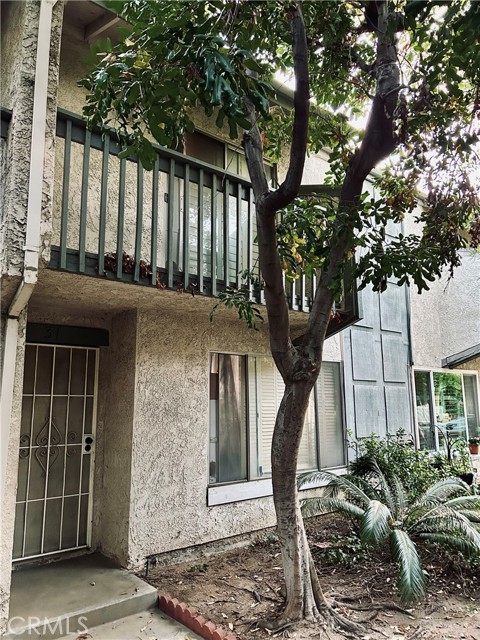
Murrieta, CA 92562
1263
sqft2
Baths3
Beds BEAUTIFUL SINGLE-STORY HOME IN THE COLONY ~ One of the area's most sought-after 55+ gated communities. Welcome to this beautifully maintained 2-bedroom, 2-bathroom home with a versatile den/office—perfect as a potential 3rd bedroom or hobby space. This home offers comfort, privacy, and a vibrant lifestyle. Step inside to a bright, open floor plan featuring vaulted ceilings, lots of natural light, beautiful flooring throughout. The living room offers a cozy fireplace - ideal for relaxing evenings - while the adjacent formal dining area provides the perfect setting for entertaining guests or enjoying holiday meals. The spacious kitchen offers ample counter space, plenty of cabinets for storage and a large sliding door that opens to the private backyard— Enjoy outdoor living under the expansive Alumawood covered patio, complete with a ceiling fan, recessed lighting and roll down sun shades. Perfect for enjoying your morning coffee or evening gatherings. Also, enjoy peace of mind with vinyl fencing on each side. The primary suite features an en-suite bathroom with dual sinks and a walk-in shower, while the secondary bedroom and full bath are conveniently located on the opposite side for added privacy. The two-car garage includes lots of built-in storage cabinets, providing plenty of space for tools, hobbies, or seasonal items. From the moment you enter The Colony itself is a premier gated senior community for residents 55+, offering a wealth of amenities, including a resort-style clubhouse, a year-round pool, two spas, and lighted pickleball, paddle tennis, and tennis courts. Residents also enjoy access to a gym, library, ping pong, billiards, and a salon for hair and nails. The community hosts a variety of groups, activities, and events, from shows and dances to concerts, bingo, and themed parties, ensuring there’s always something to do. A privately owned 18-hole golf course is conveniently located within the gates, and the HOA waters and maintains all front yards. With 24-hour security patrol and a guard-gated entrance, you can relax knowing your safety and privacy are well taken care of. Plus, the location is ideal, with easy access to shopping, dining, medical services, casinos, and wineries. This is more than a home, it's a lifestyle.
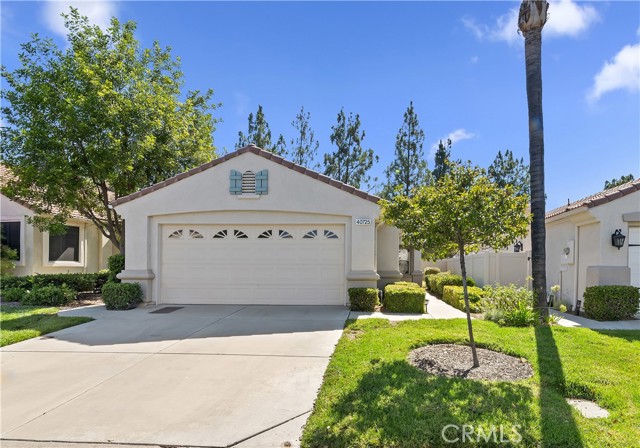
Valley Glen, CA 91401
3059
sqft2
Baths4
Beds Rare chance to own a 4-bedroom home of this size in this neighborhood at this price point. The Hillview Retreat – Private Compound in Coveted Hillview Park Estates Tucked behind gates and lush hedges in Valley Glen’s highly desirable Hillview Park Estates, this ranch-style compound is more than a home — it’s a retreat. The single-story ranch-style layout is anything but cookie-cutter. With no traditional ensuites, the design instead devotes space to multiple living areas, skylit dens, and flexible rooms that adapt for multi-generational living, home offices, or guest retreats. Beamed ceilings, hardwood floors, and a chef’s kitchen with Viking range, dual ovens, and stone counters anchor the home with warmth and character. Outdoors, weekends write themselves: saltwater pool and spa, multiple patios for entertaining, and an expansive corner lot that feels like your own private park. Imagine summer barbecues, evening swims, and neighbors who stop by just to say hello. With approximately 3,100 sq ft, 4 bedrooms, and versatile bonus spaces, this single-story home is ideal for multi-generational living or anyone craving room to spread out. Upgrades include dual-pane windows and recessed lighting, blending comfort with peace of mind. Beyond the gates, you’re in the heart of Valley Glen — minutes from studios, the vibrant dining of Sherman Oaks and NoHo, local parks, and top schools. Hillview Park Estates isn’t just an address; it’s a community where curb appeal and neighborly pride run deep. The Hillview Retreat: a rare opportunity to live, gather, and thrive in one of Valley Glen’s most sought-after neighborhoods. Broker/Agent and Seller do not guarantee the accuracy of square footage, lot size, zoning, permits, use codes, schools, or other information concerning the condition or features of the property. Buyer is advised to independently verify the accuracy of all information through personal inspection and with appropriate professionals.
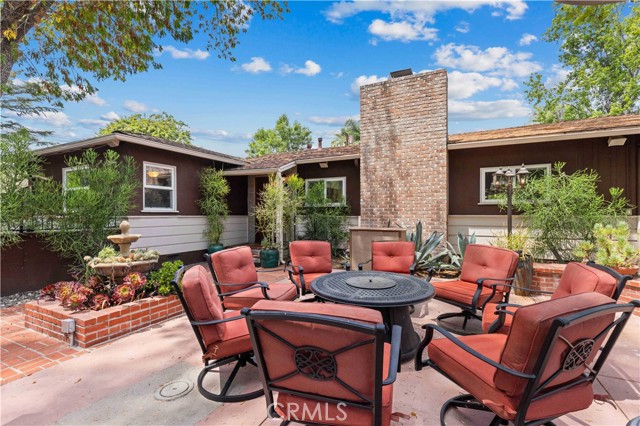
Page 0 of 0

