search properties
Form submitted successfully!
You are missing required fields.
Dynamic Error Description
There was an error processing this form.
Yucaipa, CA 92399
$445,000
748
sqft1
Baths2
Beds Welcome to this beautifully updated 2-bed, 1-bath home in Yucaipa! This gem offers a move-in-ready living experience, set on a generous 6,000+ sqft lot. Key upgrades include brand-new electrical, roof, plumbing, flooring, and windows, ensuring years of worry-free living. Fresh paint and modern upgrades enhance the home's interior. The newly landscaped front yard adds curb appeal, while the super-large RV parking space provides ample room for all your outdoor toys or storage needs. Whether you're looking for a move-in ready starter home or a place to downsize without compromising on quality, this home checks all the boxes. Don't miss the chance to make this gorgeous Yucaipa home yours!
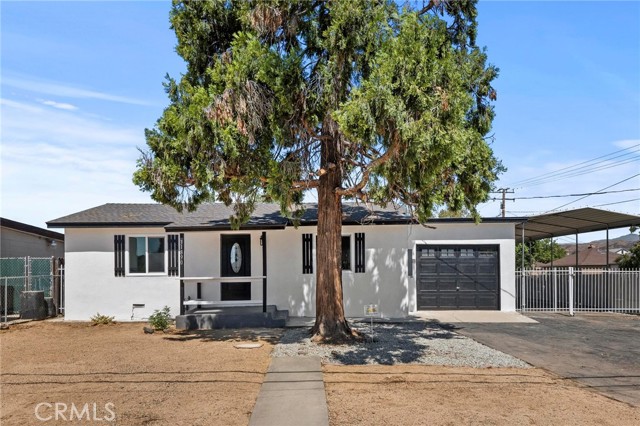
Vista, CA 92084
2984
sqft5
Baths5
Beds Wake up to breathtaking mountain sunrises, ocean views, and unwind at this hilltop retreat in Vista. This 5-bed, 5-bath, nearly 3,000 sq ft home sits on almost a full acre, offering a rare blend of privacy, space, and panoramic views. Inside, the open, light-filled layout features a versatile floor plan with 3 bedrooms upstairs and 2 bedrooms downstairs, an additional converted garage bedroom and full bathroom, and dining room that can convert to an additional bedroom—perfect for multi-generational living, guest quarters, or a home office. A detached structure provides additional potential for a studio, gym, or creative space. The outdoor areas are just as impressive. Tiered landscaping, mature trees, and multiple patio spaces create the ideal setting for entertaining, gardening, or relaxing in total seclusion. With over 40 leased solar panels, your energy bills can stay low while your lifestyle stays big. Located in a quiet neighborhood with a peaceful countryside feel-yet just minutes from shopping, dining, schools, and the coast-this property offers the best of both worlds. Property highlights include panoramic mountain and ocean views, 5 bedrooms with 2 additional bedrooms on bottom floor / 5 full bathrooms, detached bonus structure, nearly 1 acre of landscaped, tiered outdoor space, fully owned solar system (40+ panels), flexible multi-level layout for guests or extended family, peaceful location minutes from amenities and beaches, and tiered landscaping perfect for an additional ADU or RV Parking. Experience the beauty, privacy, and potential of 326 Sunrise Circle in person—you won’t want to leave. Easy to show.
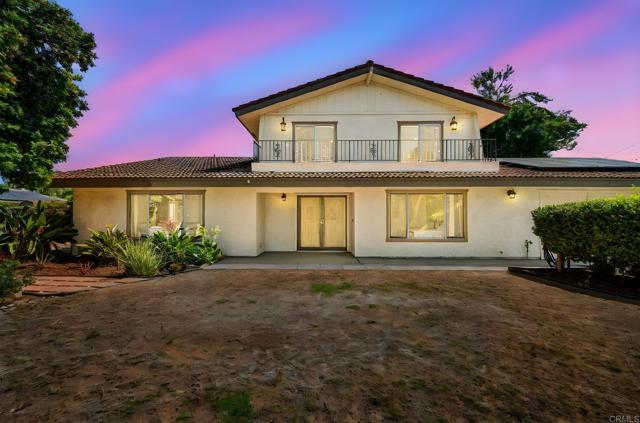
Rancho Mirage, CA 92270
2100
sqft2
Baths2
Beds This stunning, light filled condo available at the highly desirable Tamarisk Gardens is waiting for you! 1 of only 28 condominium homes, built in 1966 and designed by architects McCarthy and Hartfelder, it is located adjacent to and steps away from the Tamarisk Country Club. The open, light filled floor plan consists of a large living room with a 2-way gas fireplace, and formal dining area which opens to a private patio. The updated chef's kitchen includes top-of-the-line Wolf, SubZero and Bosch appliances. There is an informal dining area off the kitchen as well as a breakfast bar to allow for plenty of entertaining. There are two main suites, each with a generous walk-in closet, plus a large den/office. Each of the two baths have been updated. The home opens onto private, south facing patio with mountain views and has loveling evening lighting. The home also offers plenty of upgraded interior lighting and ceiling fixtures to create the perfect mood for evening entertainment. There is also leased solar with favorable rates, and electric window coverings. Assigned carport and an additional dedicated parking space is included. The grounds are impeccably maintained, with a community pool and spa which are steps from this home. Some of the furniture could available outside of escrow. Buyers and their agents are to conduct thorough investigates regarding the property and verify any information regarding this property.

Los Angeles, CA 90024
1670
sqft3
Baths2
Beds Enjoy sweeping views and a chef's dream kitchen in this beautiful east-facing 2-bedroom, 2.5-bath residence at the prestigious Blair House on the Wilshire Corridor. From the balcony and main living spaces, take in vistas of the sparkling pool, Century City skyline, Downtown Los Angeles, and Griffith Observatory. Designed with both style and function in mind, the gourmet kitchen is outfitted with a Wolf range, side-by-side Sub-Zero refrigerator and freezer, and sleek custom cabinetry ideal for entertaining. Hardwood floors extend throughout the open living and dining areas, which flow seamlessly to a generous balcony and wet bar, perfect for relaxing or hosting guests. The primary suite offers abundant closet space and a luxurious marble bath with an oversized walk-in shower. The second bedroom includes its own private en-suite bath, while a chic powder room, full laundry room, and extra storage add to the convenience. Blair House delivers true full-service luxury living, including 24-hour valet and security, a resort-style saline pool and spa, north/south tennis court with basketball hoop, BBQ area, state-of-the-art fitness center, and multipurpose recreation room with full kitchen. An unparalleled lifestyle like living at a five-star hotel.
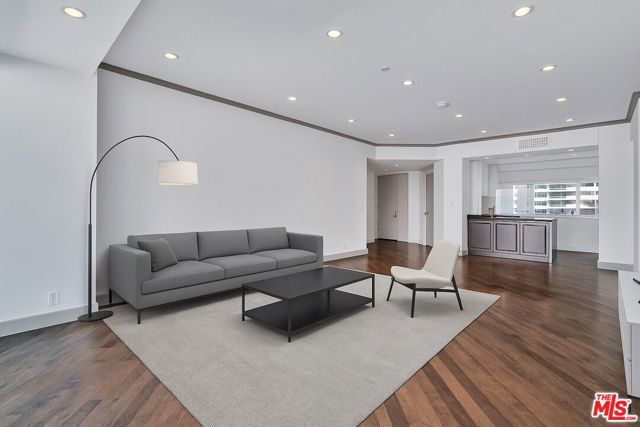
Chino, CA 91710
2862
sqft3
Baths5
Beds Spacious 5-Bedroom Home in College Park, Chino – Built in 2016 – Edwin Rhodes School Zone Welcome to this beautifully maintained 5-bedroom, 3-bathroom home, built in 2016 and located in the highly desirable College Park community of Chino. Situated within the award-winning Edwin Rhodes School zone, this home combines energy efficiency, modern design, and everyday comfort. Enjoy the benefit of solar panels, helping reduce energy costs while supporting a sustainable lifestyle. The flexible floor plan includes one full bedroom and bathroom downstairs, ideal for guests, in-laws, or a private office. Upstairs, you'll find a convenient built-in tech desk, perfect for remote work, study, or managing household tasks. Inside, you'll appreciate elegant plantation shutters throughout and a standout feature: a huge main kitchen plus a separate culinary kitchen—an ideal setup for cooking enthusiasts or entertaining large gatherings. The kitchens offer generous counter space, ample storage, and stylish finishes. Step outside to a low-maintenance backyard featuring a spacious deck, perfect for relaxing, dining al fresco, or hosting friends and family. Located near parks, shopping, dining, and major freeways—and offering access to College Park’s resort-style amenities—this home is move-in ready and packed with value. Don’t miss your chance to own this exceptional home in one of Chino’s most sought-after communities!
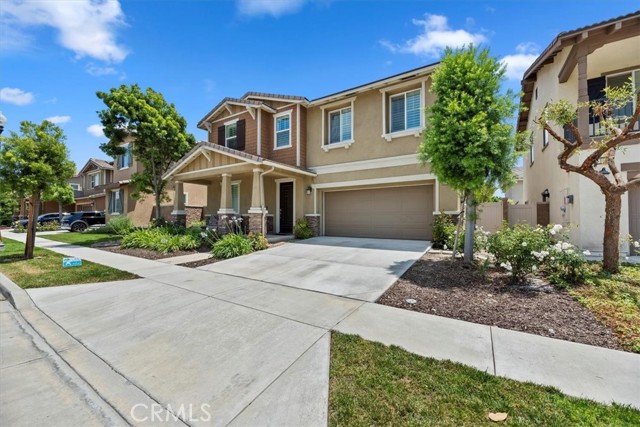
Orange, CA 92869
1088
sqft2
Baths2
Beds ***Value Range Price $598,000-$628,000***Must see this exceptional condo located in the beautiful Hills of Orange! This two-story home offers a fantastic floor plan with the added privacy of no rear neighbors. Property has been completely remodeled. Gorgeous kitchen with soft close technology cabinetry, stunning quartz countertops, stainless steel appliances including microwave and subway tile on wall. Beautiful water proof flooring, LED lighting, Milgard windows and slider door. Welcoming living room provides a cozy atmosphere with remodeled fireplace. Step outside to the enclosed patio yard, an ideal space for pets, featuring vinyl fencing, nice slab floor. Upstairs, the lovely primary bedroom boasts views of the hills and an exquisite remodeled bathroom with a skylight, luxurious cabinetry, countertop, and shower/soak tub. Additional great features include full-size indoor washer/dryer, remodeled guest bathroom downstairs and upgraded HVAC system . Enjoy the wonderful surroundings with nearby walk paths and hiking trails just across Cannon St. You'll also appreciate the convenient access to toll roads, Peter's Canyon, Irvine Regional Park, and the 55/91 freeways. The community offers fantastic amenities, including a resort-style pool, spa, and barbecues, along with a club house. As a significant bonus, there are no Mello Roos taxes associated with this property.
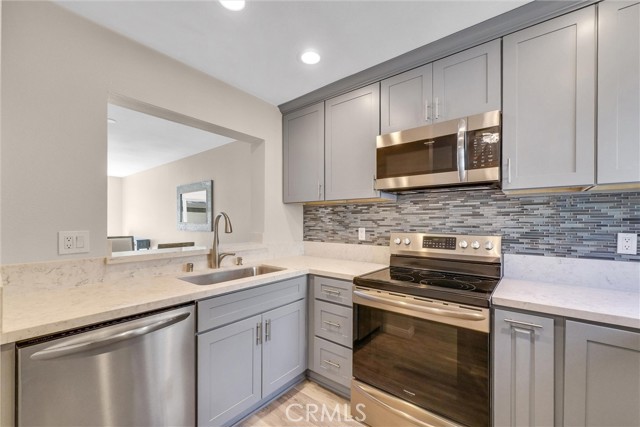
Palm Springs, CA 92262
1462
sqft2
Baths3
Beds Welcome to 805 El Cid, a stunning oasis nestled in the heart of Palm Springs, CA. This extensively renovated home offers a perfect blend of modern elegance and serene desert living. Spanning 1,462 square feet, this residence features three spacious bedrooms and two beautifully updated bathrooms, providing ample space for relaxation and comfort. The heart of the home is the custom kitchen, equipped with top-of-the-line appliances and meticulously crafted cabinets, making it a culinary enthusiast's dream. Large Fleetwood doors have been thoughtfully replaced, inviting abundant natural light and providing the indoor/outdoor living factor. Step outside to discover your private sanctuary on a generous 10,019-square-foot lot. The manicured backyard is an entertainer's paradise, complete with a sparkling pool and spa, perfect for unwinding under the sun and enjoying spectacular mountain views. The private outdoor spaces offers tranquility and privacy, creating an ideal escape from the hustle and bustle of everyday life. A 2 car insulated garage provides parking and extra storage. This home is truly ready to enjoy, offering a unique opportunity to experience the best of Palm Springs living. Lovingly renovated, maintained and gently lived in by part time owners, this home has never been a rental. Don't miss the chance to make 805 El Cid your own personal retreat.

Los Angeles, CA 90017
847
sqft1
Baths1
Beds Experience city living at its finest in one of Downtown Los Angeles’ tallest and most prestigious residential towers. This 28th-floor 1-bedroom, 1-bath condo offers breathtaking panoramic sunset and skyline views through expansive windows. The open-concept layout features soaring ceilings and a modern kitchen with granite countertops, stainless steel appliances, and ample cabinetry. The elevated bedroom includes walk-in closets, plush carpeting, and unobstructed city views, while the bathroom boasts a soaking tub, walk-in shower, and oversized vanity. In-unit laundry and abundant storage add everyday convenience. Residents enjoy world-class amenities on the 17th-floor Sky Deck, including a heated infinity pool, spa, cabanas, lounge beds, fire pit, BBQ grills, and wet bar—all with sweeping city views. Additional perks include 24-hour concierge, fitness center, media/screening room, business center, guest parking, and controlled access. Perfectly located in the heart of Downtown LA, minutes from Little Tokyo, LA Live, Crypto.com Arena, 7th & Fig, Whole Foods, Arts District, and Echo Park, with easy access to the 110, 10, and 101 freeways. Don’t miss this rare opportunity to own at 1100 Wilshire!
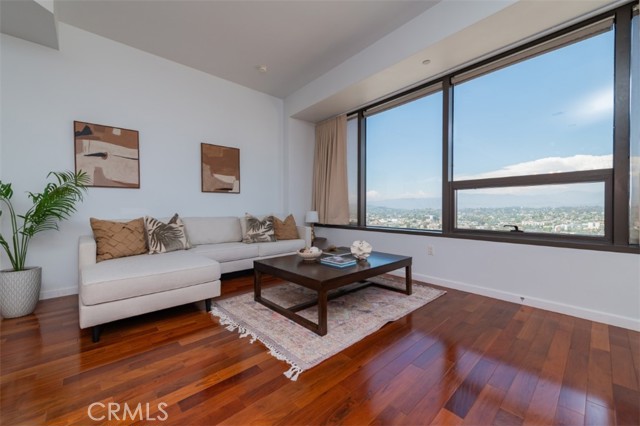
Los Angeles, CA 90069
0
sqft3
Baths2
Beds Beyond the walled and gated entry this one-story home offers breathtaking city and ocean views. Recently updated, it features a chic, high-quality design that enhances the open floor plan, high ceilings and sunlight spaces. The gated courtyard entry includes a tranquil koi pond. The gourmet kitchen boasts black marble countertops, gold fixtures, Ann Sachs tile backsplash, high-end stainless steel appliances and custom cabinetry. The primary bedroom suite is completed by a walk-in closet and an en-suite bathroom with dual sinks and a steam shower. French doors from the living room and both bedroom suites lead to a wraparound deck with a pool, hot tub, BBQ and a projection screen for outdoor movies. Conveniently close to world class shopping and entertainment.
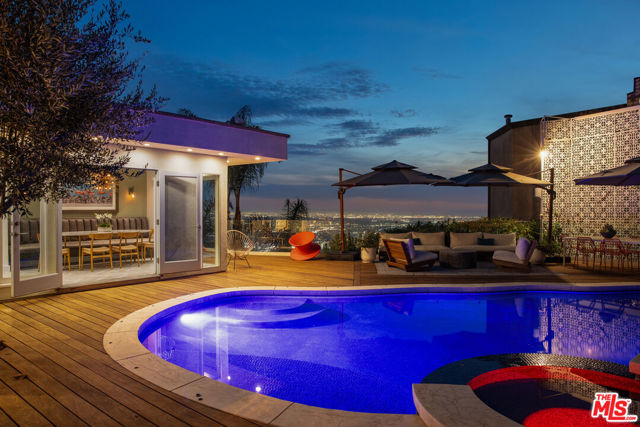
Page 0 of 0

