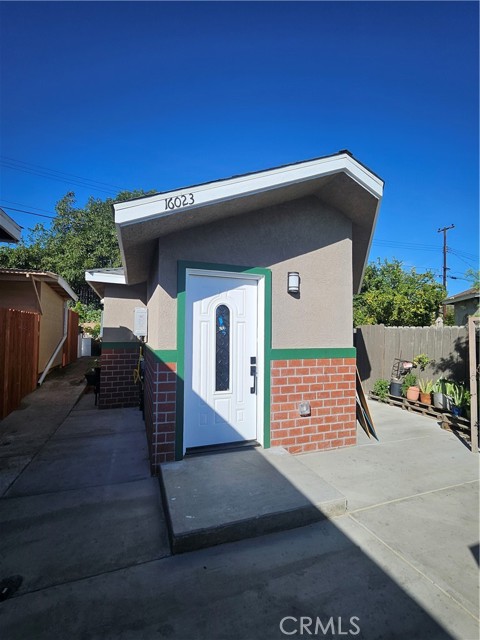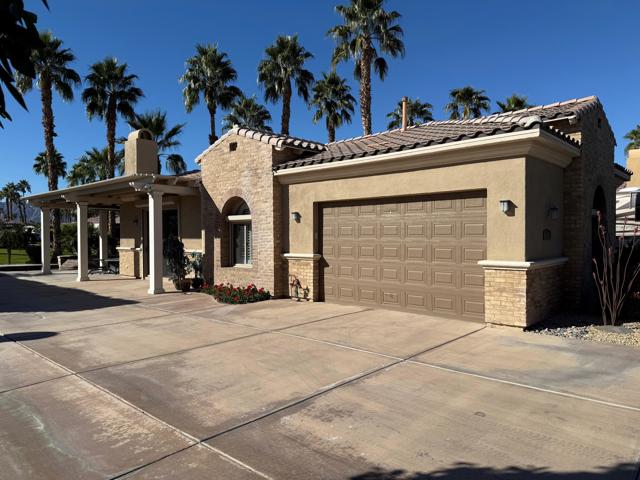search properties
Form submitted successfully!
You are missing required fields.
Dynamic Error Description
There was an error processing this form.
Newport Beach, CA 92660
$8,500
2240
sqft2
Baths4
Beds Spacious, thoughtfully updated home on an oversized 9,200 sq. ft. landscaped lot in the desirable Bonnie Bay Highlands neighborhood. This 2,240 sq. ft. residence offers four generously sized bedrooms and two beautifully remodeled baths, blending modern upgrades with comfortable living. Recent interior improvements include new luxury vinyl plank flooring, plush new carpet, updated window treatments, and a tastefully renovated kitchen and bathrooms. The expansive floor plan features both a formal living room and a separate family room, each with its own fireplace, creating warm and inviting spaces for everyday living and entertaining. The remodeled primary suite includes an ensuite bath and a large walk-in closet, while all bedrooms feature above-average square footage and cedar-lined closets. An expansive kitchen layout and a dedicated laundry room add everyday convenience. Exterior enhancements completed in 2025 include a brand-new roof, refreshed landscaping, and a redesigned hardscaped courtyard ideal for outdoor entertaining, complete with a private in-ground jacuzzi. A large wraparound grass yard further enhances the home’s exceptional outdoor appeal. Dual-pane windows and sliding doors throughout provide comfort and energy efficiency. This move-in-ready home offers abundant living space, seamless indoor-outdoor flow, and a welcoming neighborhood setting—ideal for families or couples alike.
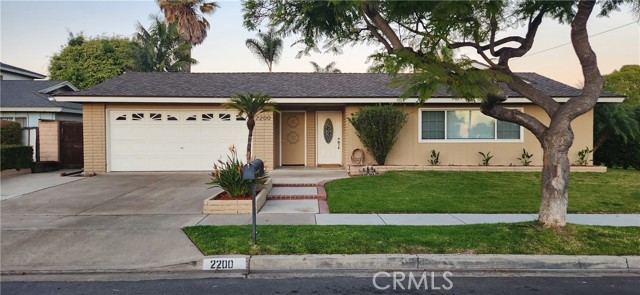
Eastvale, CA 92880
480
sqft2
Baths1
Beds Updated 1 Bedroom, 1 Bath Guest house on Quiet Cul-de-Sac with Separate Entrance & New Kitchen What a fantastic opportunity! This new updated attached guest house is located on quiet cul-de sac and the desirable Eastvale/Corona area. Featuring new updated 1 bedroom, 1 bath, a cozy living room, and a new convenient cooking area, it boasts elegant granite countertops and ample cabinet for storage. With a Separate entrance and walking distance to park school, a prime location just steps from schools and park, this gem won't last long.
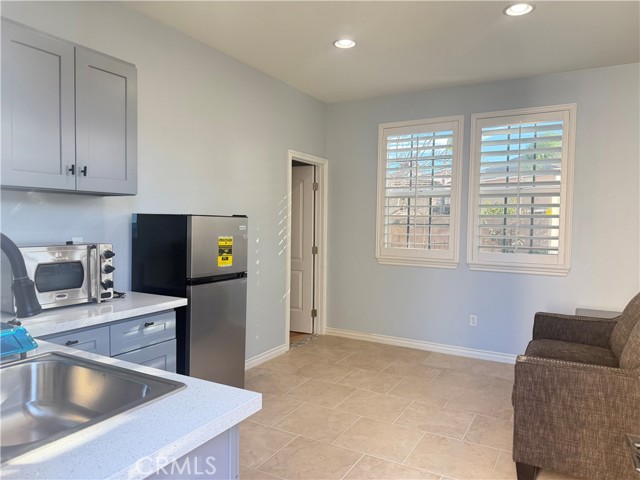
Sherman Oaks, CA 91423
1333
sqft2
Baths2
Beds Beautifully remodeled South-of-the-Boulevard condo in the heart of Sherman Oaks. This rare top-floor, south-facing unit features soaring ceilings, abundant natural light, and stunning mountain views.The open floor plan includes a spacious living room, built-in bar with wine fridge, and a modern kitchen with quartz countertops, marble backsplash, Viking stainless steel refrigerator, and upgraded tile flooring. A large balcony offers plenty of space for seating and relaxation.The updated bathroom and primary suite feature new vanities, custom cabinetry, and excellent storage. Additional highlights include recessed lighting, smart Lutron lighting system, smart lock with camera, new central A/C, and in-unit washer and dryer. Building amenities include a pool, newly refinished jacuzzi, new roof, HD video intercom, and security cameras. Prime location with easy access to Ventura Blvd, shopping, dining, and the 101/405 freeways. A must-see!
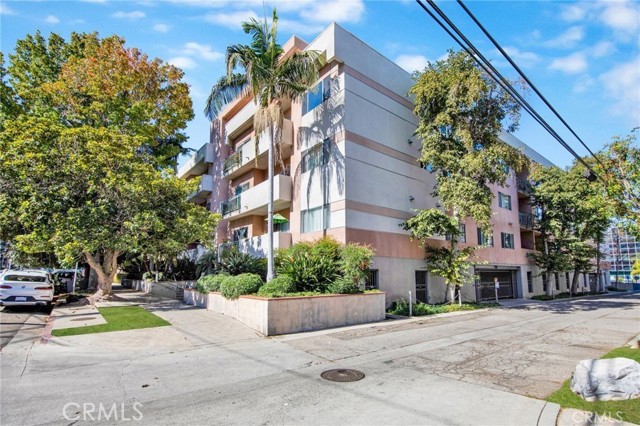
Irvine, CA 92612
1034
sqft2
Baths2
Beds Upscale Condo located at Avenue 1 One complex. Bright 2 Bedroom suites with designer style granite countertop kitchen. Hardwood flooring at the entry door and throughout the kitchen floor. The unit also includes washer, dryer, and refrigerator. Great amenities include the Clubhouse, Gym, swimming pool, Spa, Basketball court, and Business center. The Onsite manager is available during the day with security patrol. This is a quiet gated community with 2 reserved parking spaces that are close to Irvine Financial district, 405 Freeway, Park Place Shopping center, and Newport Fashion Island.
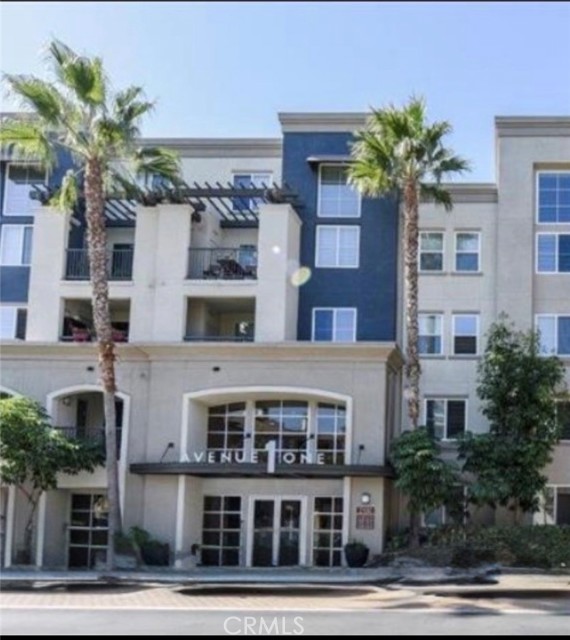
Paso Robles, CA 93446
1547
sqft2
Baths3
Beds Looking for something special? This super cute single-story home nestled in an established, quiet neighborhood just minutes from downtown Paso Robles. 3-bedroom, 2-bath gem features an attached 2-car garage, original hardwood floors, and a spacious added-on living room perfect for relaxing or entertaining. All three bedrooms include new ceiling fans, while the adorable kitchen shines with granite countertops and soft-closing cabinets. Step outside to a gorgeous, oversized gated backyard complete with raised garden beds and a level concrete pad—ideal for adding a storage shed or creative outdoor space of your choice. Additional upgrades include a leased solar system and a brand-new electrical panel as well as a new roof for peace of mind. Enjoy a prime location close to a plethora of public and private schools, plus easy access to Paso Robles’ vibrant downtown—restaurants, shops, and tasting rooms are just minutes away. A perfect blend of comfort, character, and convenience—this one is a must-see!
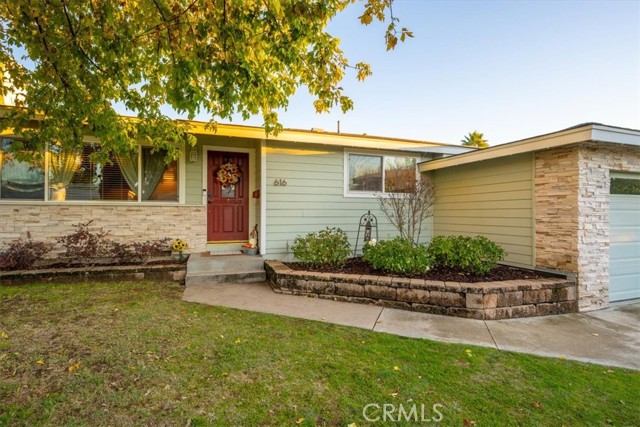
Menifee, CA 92586
1985
sqft2
Baths4
Beds Fabulous and Spacious 4 bedroom, 2 bath home in the 55+ Sun City Civic Association neighborhood. This sprawling 1,985 Sq Ft single story home sits on an expansive 15,682 sq ft lot with an attached 2 car garage and plenty of parking on the driveway. There is also space on the side yard for possible RV parking. Covered backyard patio, storage shed and fruit trees adorn this large pie shaped backyard on a small and quaint cul-de-sac. The interior is open and spacious with 3 bedrooms and 2 bathrooms on one end of the house and a fourth bedroom at the other end of the house. New window coverings throughout, double pane windows, laminate flooring. The kitchen offers a pantry, extra counter space and granite counter tops. There is an oversized living room, built in buffet in the dining room, formal living area, crown molding and upgraded baseboards throughout as well as ceiling fans and a skylight in the kitchen.
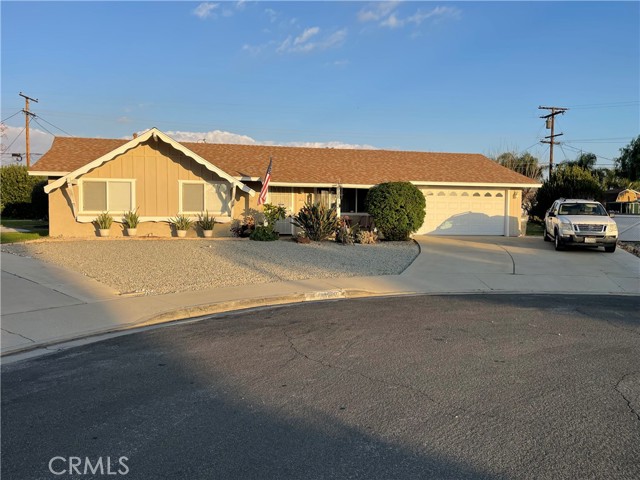
Sylmar, CA 91342
2128
sqft2
Baths3
Beds Welcome to this unique 3-bedroom, 2-bath home offering approximately 2,128 sq ft of living space on a desirable half-acre residential lot. Built in 1957, the property features an open floor plan filled with natural light, classic wood flooring, and both gas and real wood-burning fireplaces. The updated kitchen includes an island with sink, stainless steel refrigerator, built-in dishwasher, gas range, built-in microwave, and wine cooler. The spacious primary suite offers a sunken jetted tub and separate stall shower. Additional highlights include copper plumbing, a newer sewer line, a huge covered patio ideal for entertaining, circular driveway, three-car garage, two storage sheds, above-ground spa, dog run, and RV access through a private side gate to the backyard. Zoned as a horse property with a large usable lot offering endless possibilities.
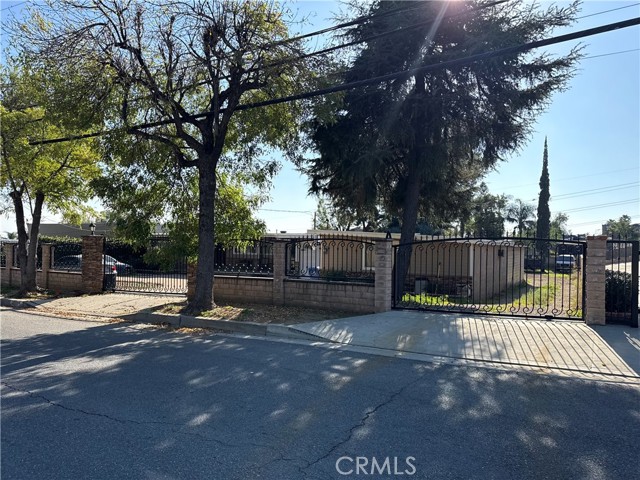
Page 0 of 0

