search properties
Form submitted successfully!
You are missing required fields.
Dynamic Error Description
There was an error processing this form.
Long Beach, CA 90813
$2,990,000
0
sqft0
Baths0
Beds Pride of Ownership, 80's Construction - Current 5.80% CAP Rate and 11.62 GRM. Priced at only $300k/unit, 751-753 Cerritos Ave is the ideal opportunity for any investor looking for a well-maintained asset with strong cash flow. The property is comprised of (8) 2Bed+2Bath and (2) 1Bed+1Bath units - one 2Bed+2Bath unit is currently vacant. A handful of units have been renovated, including new floors, cabinets, appliances, bathrooms and fixtures. There is ample tuck-under parking and a laundry room on site. T he subject property is located just outside 6 Billion dollars worth of development flooding into Downtown Long Beach, including the Long Beach Civic Center, Long Beach Aquarium, OceanAire Project, CSULB Downtown Village, Broadway Block and Queen Mary Island.
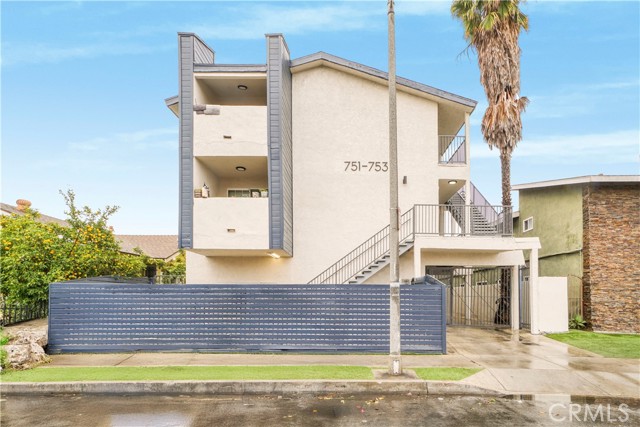
Venice, CA 90291
0
sqft0
Baths0
Beds 19 Wavecrest Ave Apartments is a 10-unit apartment community located 130+ feet from the Venice Boardwalk and beach. Residents enjoy the benefits of living in the heart of Venice as he property is in close proximity to Abbot Kinney, Santa Monica Pier, and much more. 19 Wavecrest Ave offers (7) one-bedroom apartments each measuring approximately 650 square feet, (2) two bedroom/one bath apartments each measuring approximately 815 square feet, and (1) two bedroom-two bath Penthouse unit measuring approximately 1,100 square feet. The penthouse unit features a jacuzzi, rooftop deck, and has views of the Pacific Ocean and entire city of Los Angeles. Potential to have (8) units delivered vacant at the close of escrow, with the penthouse unit having potential to be leased back at market rate. Units feature ocean views, Spanish tiling, and private patios. There is laundry on site.
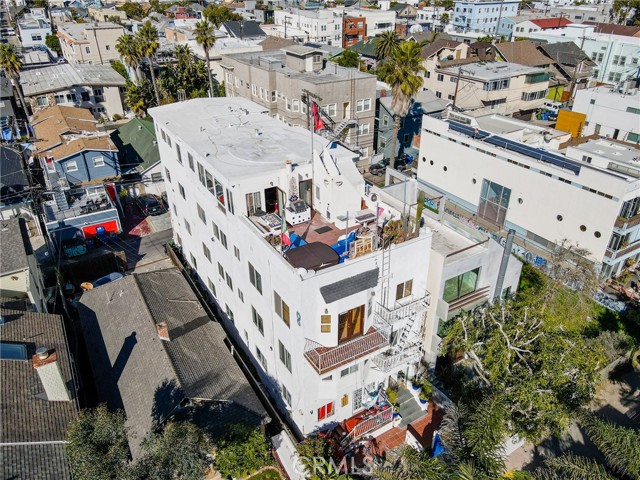
Los Angeles, CA 90034
0
sqft0
Baths0
Beds This triplex is ideally situated at the intersection of Culver City, Robertson South, and the Helms District, offering a fantastic opportunity for both investors and homeowners. The units can be delivered vacant, making it a flexible option for new owners. UNIT ONE: FRONT UNIT, SINGLE STORY, TWO BEDROOM, ONE BATH :Features a good-sized kitchen, dining room, and a large open great room, along with plenty of storage space. Ideal for families or those who enjoy entertaining. UNIT TWO: ONE BEDROOM, ONE BATH UNIT IN THE BACK ON THE FIRST FLOOR. THIS UNIT: Includes a large patio and a small backyard, perfect for outdoor relaxation or gardening. UNIT THREE: ONE BEDROOM, ONE BATH UNIT IN THE BACK SECOND FLOOR. THERE IS A 1.5 DETACHED GARAGE AND ADDITIONAL STORAGE ROOM ON THE PROPERTY. BIG DRIVEWAY, GOOD PARKING. Located in a vibrant community with easy access to local amenities and the 10 Freeway. This triplex is a fantastic investment opportunity or a perfect multi-family living arrangement in a desirable area. Don’t miss out on this chance to own a piece of prime real estate!
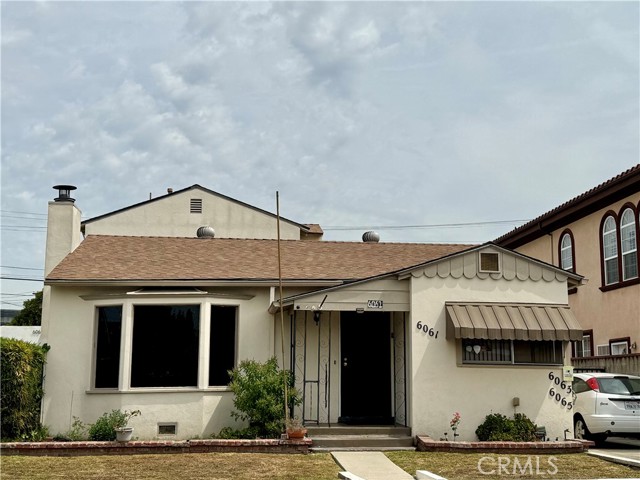
Los Angeles, CA 90057
0
sqft0
Baths0
Beds 1735 7th St // 694 S Burlington Ave is a 32-unit mixed use building located in the Pico Union neighborhood. This massive 30,319 sqft building is offered at only $134k/unit and $141/sqft. The property is currently operating at a 6.68% CAP and 8.30 GRM. There is still over 51% upside available once the property is stabilized. The property is individually metered for gas and electricity. The building is comprised of (26) apartment units and (6) Retail Spaces - consistent of (13) 1Bed+1Bath, (13) Studio+1Bath. Currently (2) studio/1-bath units are vacant, offering immediate upside in rental income. 694 S Burlington Ave is conveniently located just minutes from Downtown Los Angeles, with easy access to the 10 and 110 freeways. There are many shops, restaurants and amenities nearby, making this an ideal location for renters.
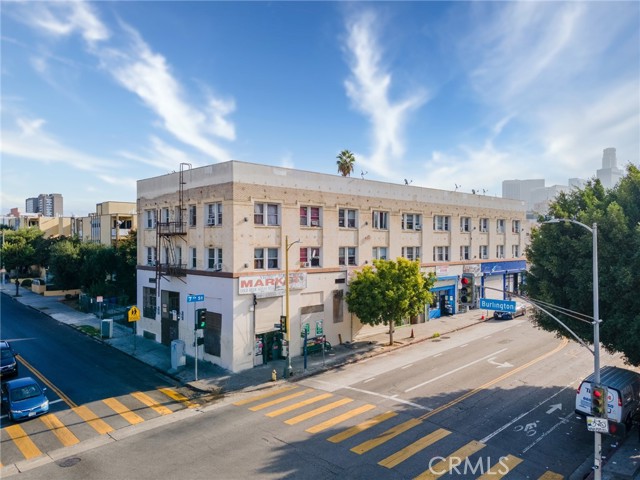
Los Angeles, CA 90062
0
sqft0
Baths0
Beds Two houses on a spacious 7,511 sq ft lot in the desirable Angeles Mesa neighbourhood of Los Angeles! The front unit is a charming 1,197 sq ft home featuring 2 bedrooms, 1 bathroom, and a bonus room for extra versatility. The rear unit offers 2 bedrooms, 1 bathroom, and 863 sq ft of comfortable living space, perfect for extended family or rental income. Both homes have great potential, providing an excellent opportunity for homeowners and investors alike. Don't miss this chance to own a unique property in a prime location!
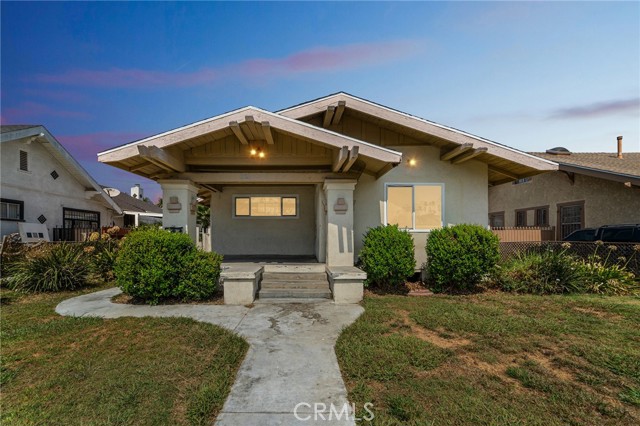
Long Beach, CA 90802
0
sqft0
Baths0
Beds Prime 4-Unit income property near the beach featuring four spacious 1-bedroom, 1-bathroom units just steps from the sand in the thriving Long Beach market. Separate free standing 2-car garage in the back with sewer line that runs directly under allowing for a convenient conversion into a 2 bed 1 bath ADU(open parking available at end of driveway). GRM on market rents of 14.5X, 11.6X after ADU conversion. Three units recently remodeled. All units are 800 sqft+ and have their own laundry room A great option for a savvy investor looking to buy and hold in a prime location with the potential to greatly increase income with the addition of the ADU.
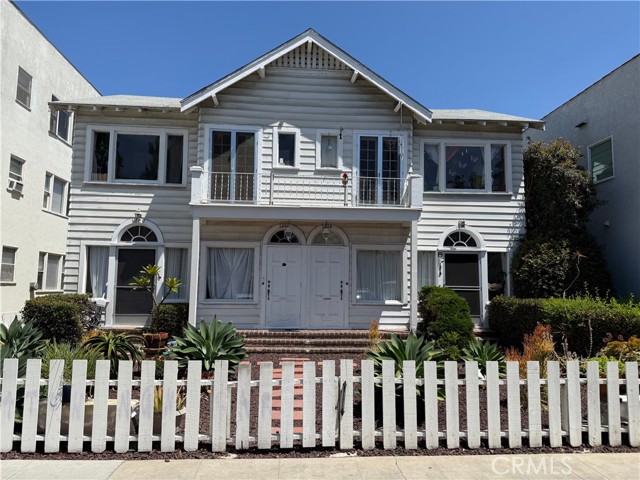
Los Angeles, CA 90027
0
sqft0
Baths0
Beds The Hollywood Capri Apartments is a 23-unit courtyard apartment community located at 1834 North Harvard Blvd, in Los Angeles, CA 90027 (Los Feliz). The property is being offered for sale for the first time in over 40 years, providing investors with a rare opportunity to acquire an irreplaceable asset in one of LA's most dynamic neighborhoods. Built in 1955, 1834 North Harvard Blvd is a mid-century courtyard property with many period details. The 23 units surround a large open-air courtyard with a pool and seating areas for tenant enjoyment. In all, the property has 16,812 SF of improvements on an over-sized 20,501 SF parcel, zoned LAR3. North Harvard Blvd is a quiet, tree-lined street adjacent to Franklin Avenue and steps away from the Franklin Avenue corridor. Building amenities include intercom entry, gated parking for 15 vehicles, a large courtyard with gathering spaces / seating areas, and on-site laundry. An exceptional unit composition consists of two (2) 2 Bedroom/1 Bathroom units, one (1) Studio apartment, and twenty (20) 1 Bedroom/1 Bathroom apartment homes. All apartments are spacious, and select units feature floor-to-ceiling windows and additional upgrades, including new flooring, ceiling fans, and partially updated bathrooms and kitchens. Current ownership completed the mandatory soft-story retrofit in 2019, installed 210 feet of new guard rails in 2023, and installed gas shut-off valves in 2019. Resident parking is accessed through a private, gated driveway, offering 15 vehicle spaces, 10 covered parking spaces, and an additional 5 spaces located at the rear of the property. Electrical and gas utilities are separately metered and paid by residents.

Los Angeles, CA 90003
0
sqft0
Baths0
Beds We are pleased to present 10412 S. Figueroa Street, a nineteen-unit multifamily investment opportunity located in the Vermont Vista neighborhood of South Los Angeles. This fully renovated vacant asset offers potential investors with a variety of different investment strategies to maximize cash flow in a dense and high rental demand submarket of South Los Angeles. With strong potential income, historically low vacancy rate in the area, and excellent long-term fundamentals, the property presents a compelling opportunity for yield seeking investors. Originally constructed in 1960, the property consists of thirteen bachelor units, five studio units, and one one-bedroom/one-bathroom unit. The property is master-metered for gas and water and individually metered for electricity. This property has been completely gutted and rebuilt due to a previous fire and benefits from a newer roof, plumbing, and electrical system. Residents benefit from secure, gated access and plenty of parking in the rear of the property. 10412 S. Figueroa offers significant development potential. Under SB 1211, an investor could explore the possibility of developing eight ADUs to maximize the lot's potential. Situated just four blocks from the nearest on- and off-ramps to the 110 Freeway, the property provides excellent regional access to Downtown Los Angeles, LAX, and the South Bay. With high rental demand and a shortage of affordable housing options, 10412 S. Figueroa is ideally positioned to deliver both near-term and long-term returns. The property is subject to the Los Angeles Rent Stabilization Ordinance (RSO).
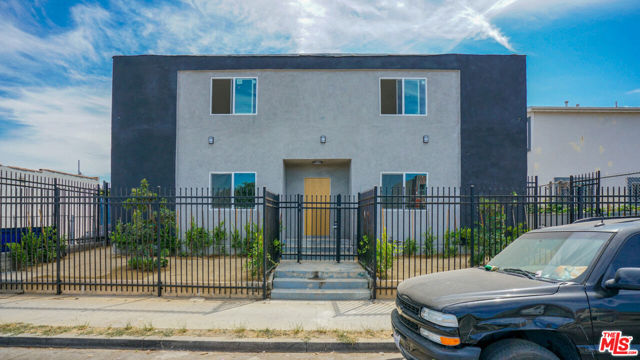
Oakland, CA 94603
0
sqft0
Baths0
Beds This exceptional triplex in the vibrant Elmhurst Park neighborhood offers a compelling investment prospect for discerning buyers. Fully occupied and showcasing modern renovations, the property ensures steady income and low maintenance costs. Each unit is thoughtfully updated with contemporary living spaces, featuring fresh, stylish interiors and durable, high-quality finishes. Residents enjoy a serene escape just a short stroll from Elmhurst Park, with seamless connectivity offered by the nearby BART station and easy access to I-880/I-580/I-80. A rare find, the property includes three garage spots and three driveway spots. Situated near grocery stores, restaurants, and essential services, the location provides a convenient lifestyle with minimal need for a car, thanks to accessible public transportation. Quality tenants guarantee immediate rental income from day one. With competitive rental rates, this property promises excellent returns on investment, underscored by its strong income-generating potential.

Page 0 of 0

