search properties
Form submitted successfully!
You are missing required fields.
Dynamic Error Description
There was an error processing this form.
San Diego, CA 92111
$680,000
1221
sqft2
Baths3
Beds Welcome to 6206 Caminito Salado – Don’t let the looks fool you! This single-family home comes with all the amenities of a townhome/condo and is located in the heart of San Diego, offering the best views in Friars Village. And the best part? It’s PRICED TO SELL! This beautifully maintained residence is filled with natural light and features an open floor plan with spacious living areas, creating a seamless flow between the kitchen, dining, and living spaces. From your windows and private patio, enjoy sweeping hillside vistas, a peekaboo ocean view, and San Diego’s most stunning orange sunsets. While this property is a single-family home on title, it offers the full townhouse lifestyle, including access to a clubhouse, sparkling pool, spa, playground, and lush green spaces. Perfect as a primary residence or investment, this move-in-ready home also offers strong rental potential. Ideally located just minutes from Fashion Valley, Old Town, Mission Bay, and major freeways, it combines convenience, privacy, and modern updates in one of San Diego’s most desirable neighborhoods. Don’t miss your chance to own this exceptional property with unforgettable views and sunsets in a prime San Diego location!
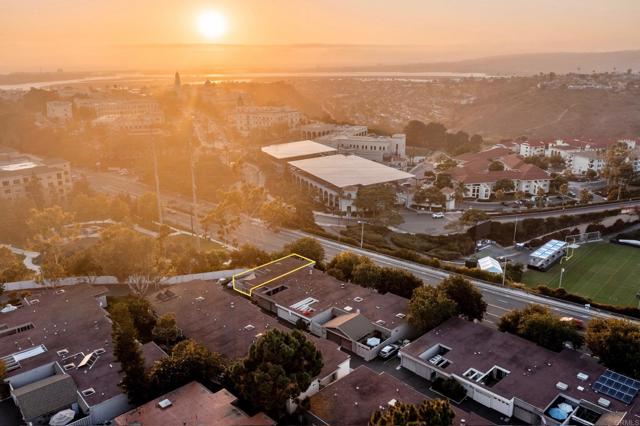
Los Angeles, CA 90002
1368
sqft2
Baths3
Beds MUST-SEE PROPERTY! This fairly new build is only 10 years old. In addition to its great curb appeal, the interior is marvelous, featuring a spacious master bedroom with two large closets and a convenient laundry room. The home includes central air conditioning and heating, creating a comfortable environment. Its open floor plan with 9-foot ceilings enhances the feeling of space, and it also comes with a security system for added peace of mind. The kitchen boasts granite countertops and custom-made cabinetry, while beautiful ceramic tile flooring flows throughout the home, with bamboo flooring in the bedrooms. Ample natural light is provided by window shutters, making the home feel bright and inviting. This well-maintained property is ready to create many new memories for the family fortunate enough to become the next owners.
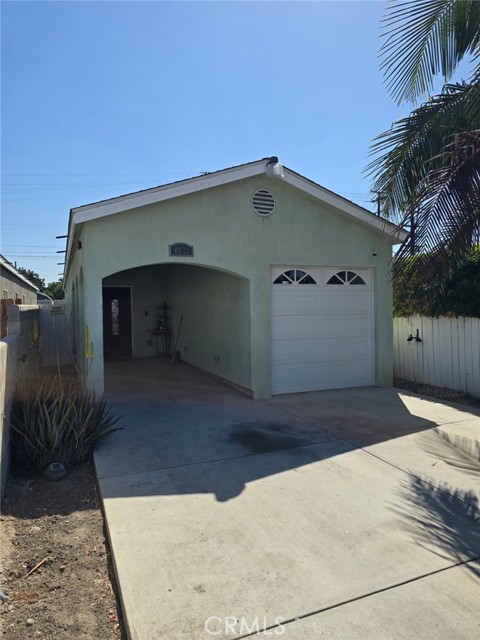
San Marcos, CA 92078
2536
sqft3
Baths4
Beds Lakefront Home w/Spectacular Views !!! Don't miss this once in a lifetime opportunity to own this 4 bedroom/2.5 bath detached home showcasing the most breathtaking & incredible water views in all of Lake San Marcos. The location of this resort style home (with its own dock & direct access to the lake) epitomizes the lifestyle & serenity everyone dreams of. The spacious 2,536 sq. ft. floor plan features two large living areas. One showcases floor-to-ceiling windows with stunning panoramic lake views, giving the impression that you're floating on the lake itself. The second living area invites you to saunter through the sliding glass doors that leads to a generous outdoor patio—perfect for entertaining, enjoying cool breezes, and taking in the incredible scenery. The main level also includes an inviting kitchen that opens to the dining area (with more amazing views) plus a versatile flex room with closet—ideal as a bedroom, office, or bonus space. Upstairs you'll find two guest bedrooms (each with its own private balcony) a large guest bathroom & the primary suite. The primary features an en-suite bath and an expansive deck that captures the VERY BEST VIEWS the lake has to offer—a true showstopper. Whether you're seeking a vacation home or a permanent residence, this property offers the best of both worlds. Just a short walk to golf, dining, and the many amenities Lake San Marcos is known for. FEATURES INCLUDE: *Spectacular & unobstructed views of Lake San Marcos *4 bedroom 2.5 bath (2,536 sqft) detached home *Direct lake access w/optional private dock *2 car garage w/extra long driveway *Incredible value ~ remodel to your own liking and gain instant equity *Expansive balconies & multiple lake viewing areas *Serene location on the end of a cul-de-sac (no traffic) *Access to the mall 3 swimming pool *Indoor laundry area *Premier school district *Enjoy wildlife, sunsets, boating (boat parades), summer concerts, paddle boarding, kayaking, fishing ~ All from the privacy of your personal lakefront resort.

Hawaiian Gardens, CA 90716
1607
sqft3
Baths3
Beds Welcome to this spacious 3-story townhouse in the heart of Hawaiian Gardens! This well-maintained home features an open-concept living area with plenty of natural light, a modern kitchen, and generously sized bedrooms. Enjoy the convenience of direct-access garage parking, in-unit laundry, and a private patio area perfect for relaxing or entertaining. All bedrooms are located upstairs, providing privacy from the main living space. The home is part of a small, gated community with only 10 units, offering a quiet and private setting. Conveniently located near shopping, dining, freeways, and part of the desirable ABC Unified School District. A great opportunity for first-time buyers or investors!
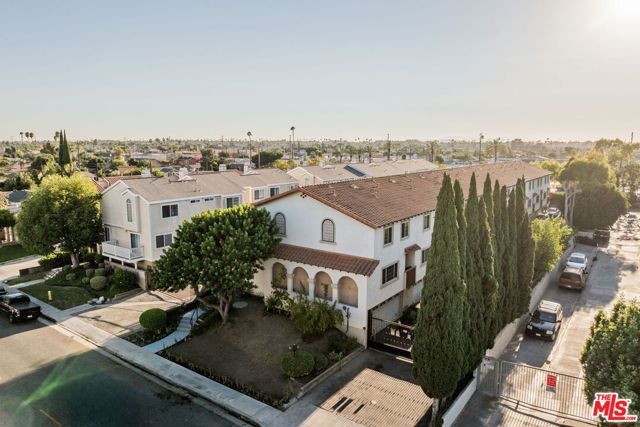
Homeland, CA 92548
3284
sqft5
Baths5
Beds Welcome to 31930 Via Del Senor in The Ranch at Sky Mesa — a prestigious, gated community of private estate homes. Your new residence awaits on a 5.04-acre property with sweeping views of Diamond Valley Lake and surrounding mountain vistas. This 3,284 sq ft single-level estate sits at the end of a 400-yard cement driveway, offering elegance and privacy inside and out. The grounds feature a 46+ ft infinity-edge Pebble Tec pool with spa and splash pad, a dedicated gated dog park, and a flourishing orchard of 75 fruit trees on drip irrigation — all beautifully accented with low-voltage landscape lighting and string lights throughout the orchard. Start your mornings with coffee as hot air balloons rise over the lake, spend afternoons poolside, or savor margaritas in the spa under the stars. Inside, you’ll enjoy expansive living areas, a gourmet kitchen, and a garage converted to a home gym, complete with a dedicated bath designed for a dry sauna, cold plunge, or guest lockers. With solar thermal panels dedicated to heating the pool, usable flat acreage, and the security of a gated community, this property offers a rare blend of sophistication, recreation, and serenity.
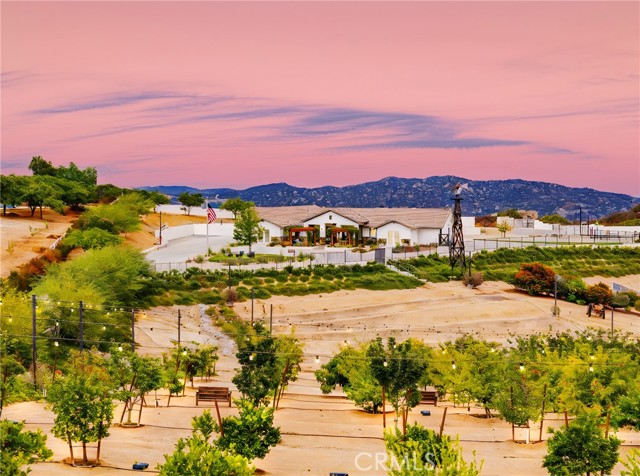
Alpine, CA 91901
1685
sqft2
Baths3
Beds Welcome to your dream retreat at 2536 Begonia Way, nestled in the charming community of Alpine, CA! This updated and move-in-ready home offers a perfect blend of comfort and modern living, spread across 1685 square feet. As you step inside, you'll be greeted by a spacious layout and open floor plan featuring 3 inviting bedrooms and 2 pristine bathrooms. The modern design of this home ensures a comfortable living experience. The bright and airy Great Room showcases a large picture window, framing stunning views of the valley and mountains, making it a perfect spot for relaxing or entertaining. Outdoors, the front yard welcomes you with low-maintenance artificial turf, while the backyard is your private oasis with a glass-enclosed fence that enhances the panoramic views. Embrace the active lifestyle with access to a community pool, spa, gym, and tennis courts, all just a stone's throw away. Your new home isn't just a place to live—it's a lifestyle. Enjoy the tranquility and scenic beauty of the Crown Hills community, where amenities and nature harmonize beautifully. Don't miss out on this unique opportunity to own a piece of Alpine paradise!
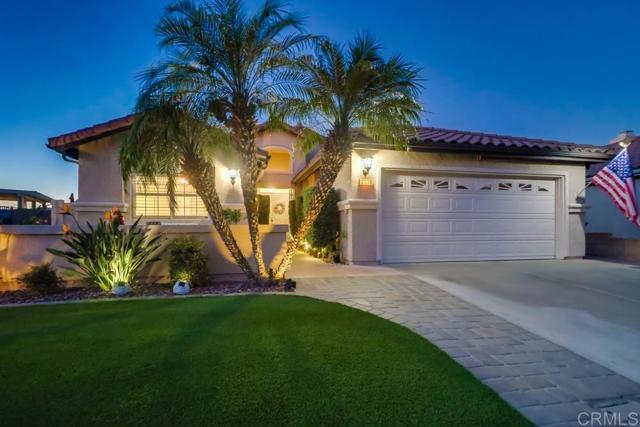
Forest Ranch, CA 95942
1204
sqft3
Baths3
Beds Tucked in the heart of the Forest Ranch Community, just 20 minutes from Chico, 15328 Forest Ranch Way offers the perfect blend of small-town charm, mountain tranquility, and everyday convenience. This 3-bedroom, 2-bathroom home spans 1,204 sq. ft. and is centrally located just a block from the Post Office, Zavattero Grocery, the Forest Ranch Fire Department, and quick access to Highway 32. From the moment you arrive, you'll feel the warmth of this gated property. A welcoming front porch invites you to slow down and enjoy the peace that defines Forest Ranch living. Step inside to a cozy living room where a wood-burning stove keeps the space warm and toasty through the cooler months, while the large windows frame views of the tall pines outside. The kitchen and dining area flow together seamlessly, making everyday life and entertaining easy. The kitchen offers a gas range, dishwasher, and a window overlooking the backyard, while the dining area opens through a sliding glass door to the spacious back deck. Imagine morning coffee surrounded by birdsong or evening dinners under the stars, the perfect way to enjoy the fresh mountain air. Down the hall are two comfortable guest bedrooms and full guest bath, offering plenty of room for family or visitors. The primary suite sits privately at the end of the hallway, complete with its own ensuite bathroom and tranquil views of the trees beyond. With tile and laminate flooring throughout the main living areas, this home is both charming and easy to maintain. Outside, the property shines with its generous lot, two decks, front and back, and a sense of privacy that only Forest Ranch can offer. Whether you're tending a small garden, sitting beneath the trees, or simply watching the day go by, this home encourages a slower, simpler pace of life. If you've been dreaming of a place where neighbors wave hello, the air is fresh, and the stars shine a little brighter, 15328 Forest Ranch Way is ready to welcome you home! Come see why Forest Ranch isn't just a place to live, it's a way of life.
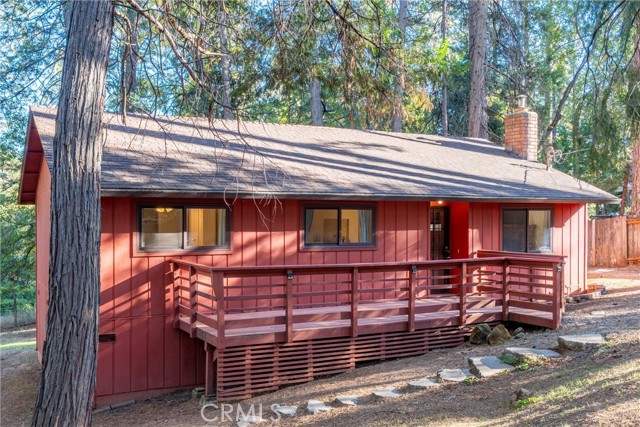
Escondido, CA 92029
1695
sqft3
Baths3
Beds Be Home for the Holidays! Welcome to a place where comfort meets charm. Tucked within an immaculate planned community, this beautifully updated home offers a serene blend of modern living and timeless warmth. Step inside to discover light-filled spaces that flow effortlessly from room to room — the perfect backdrop for quiet mornings, lively gatherings, and golden sunsets that spill through west-facing windows. The open floor plan invites connection, with stylish flooring, fresh interior paint, and a sense of airiness that instantly feels like home. Upstairs, the spacious bedrooms offer peaceful retreats, and the primary suite feels like a private haven — calm, balanced, and bathed in natural light. Outside your door, the community offers thoughtful amenities designed for enjoyment: a sparkling pool and clubhouse for weekend relaxation, tennis courts for friendly matches, and lush, manicured grounds that invite evening strolls. With low HOA dues and a welcoming neighborhood spirit, this is a place where every day feels a little brighter — and coming home feels like falling in love all over again.
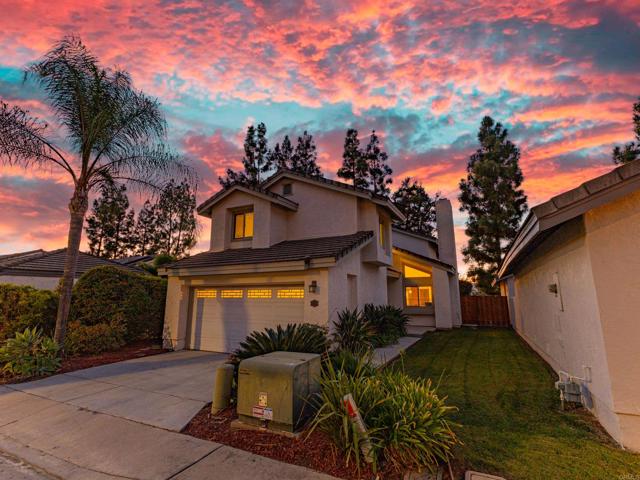
Whittier, CA 90605
1968
sqft3
Baths4
Beds Spacious Single-Story Home in Prime Michigan Park, Whittier. Discover the possibilities in this charming 4-bedroom, 3-bath single-story home nestled north of Whittier Blvd in the highly sought-after Michigan Park neighborhood. Offering approximately 1,968 sq. ft. of living space on a 7,277 sq. ft. lot, this residence provides an exceptional opportunity to create your dream home in one of Whittier’s most desirable areas. The home features both a formal living room and a separate family room, ideal for entertaining, relaxing, or creating distinct spaces for gathering and privacy. Full of character and potential, this home offers a welcoming layout ready for your personal touch. A detached garage is located at the rear of the property—perfect for potential ADU conversion, a workshop, or additional parking. Enjoy the unbeatable location just moments from Michigan Park, The Quad Shopping Center, and local schools, with easy access to Whittier’s charming shops, cafes, and parks. Don’t miss this rare opportunity to bring your vision to life in one of Whittier’s most beloved neighborhoods.
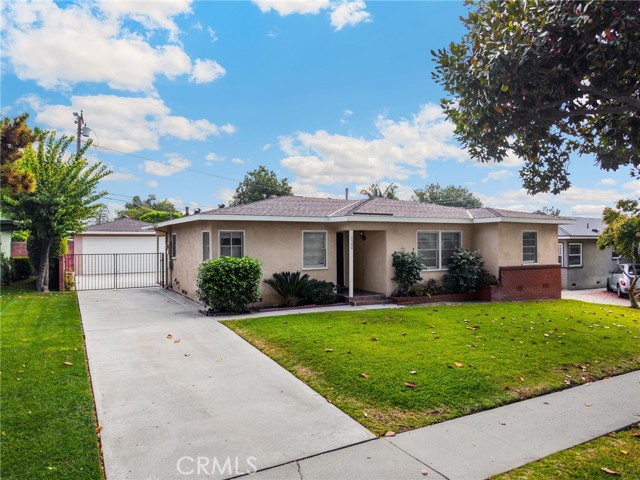
Page 0 of 0

