search properties
Form submitted successfully!
You are missing required fields.
Dynamic Error Description
There was an error processing this form.
Irvine, CA 92618
$1,299,990
2567
sqft4
Baths3
Beds Upstairs, the third floor includes two bedrooms that flank a spacious loft with an attached deck. The highlight is the luxurious owner’s suite, complete with a spa-inspired bathroom and a walk-in closet. This home is part of an eight-unit building, yet it occupies one full side and offers its own private entrance—providing the feel of a standalone home. Amaris is a new community of stacked flats in Luna Park at Great Park Neighborhoods in Irvine, CA. Residents enjoy active lifestyles with fantastic onsite amenities, including a sparkling swimming pool, clubhouse, multiuse trails and much more. The 5 and 405 freeways offer simple commutes and travel, and eligible students will attend award-winning schools in the Saddleback Valley Unified School District. The Irvine Spectrum Center provides convenient access to the best of local shopping, dining and entertainment.
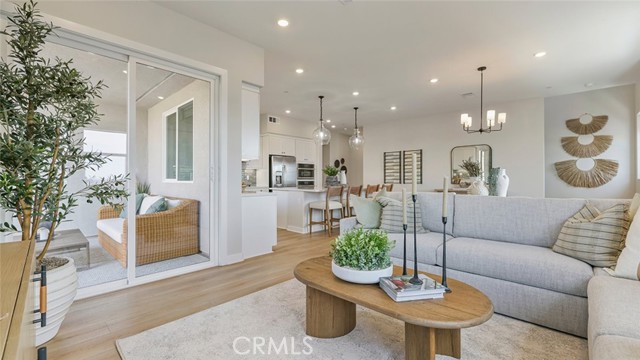
Irvine, CA 92602
1714
sqft3
Baths4
Beds Beautiful 4-Bedroom Detached Home in West Irvine – Prime Location & Resort-Style Living Welcome to this stunning 4-bedroom, 3-bathroom detached home nestled in the highly desirable West Irvine community. Blending comfort, luxury, and convenience, this move-in-ready home features a bright, open layout with thoughtful upgrades throughout. Enjoy resort-style amenities within a vibrant, well-established neighborhood. Step inside to discover beautiful upgraded flooring, fresh interior paint, and a spacious chef’s kitchen complete with designer countertops, a stylish backsplash, and a walk-in pantry. A convenient downstairs bedroom and bathroom make this floorplan ideal for guests, extended family, or a private home office. Upstairs, the large primary suite offers a peaceful retreat with a walk-in closet, dual vanities, and a walk-in shower. The additional bedrooms are generously sized, offering flexibility for any lifestyle need. Highlights & Upgrades Downstairs bedroom and full bathroom Upgraded kitchen with designer counters, backsplash & walk-in pantry Fresh interior paint & beautiful flooring throughout Energy-efficient LED lighting & newer HVAC system Plantation shutters & smart home features Community Amenities Enjoy resort-style living with access to a heated pool, spa, tennis courts, playgrounds, and scenic walking trails throughout the neighborhood. Prime Location Short stroll to Jamboree Marketplace for shopping and dining Robinson Park within walking distance Top-rated schools nearby — perfect for families Move-in ready and thoughtfully upgraded, this West Irvine residence offers the perfect balance of luxury, comfort, and location. Don’t miss it!

Pittsburg, CA 94565
1327
sqft2
Baths4
Beds Welcome to this beautiful home! Freshly painted inside, with laminated flooring throughout the house. Primary bedroom has a bathroom with its own spa-like jacuzzi tub, ready to melt away long days and spark weekend relaxation. 4 Bedrooms, 2 bathrooms, family room and dining room with a cozy chimney. It also has a big bonus room for entertaining or whatever you feel like it. 1327 Sq.Ft., (living Space) 5,400 Sq.Ft. (Lot size). Built 1964, The Garage has been converted into another room with its own bathroom. The back yard has a beautiful pomegranate mature tree. Conveniently located to Freeways 4-680.

Indio, CA 92201
1898
sqft3
Baths3
Beds This MANHATTAN MODEL is located in an exceptional desert retreat inside the prestigious, manned guard-gated community of Indian Springs Golf Club. This beautifully maintained 3-bedroom, 3-bath home offers the perfect blend of resort-style comfort, privacy, and elegant desert living--ideal for full-time residents or seasonal buyers seeking the best of the Coachella Valley lifestyle.As you step inside, you'll be greeted by a formal rotunda entrance then into the spacious open-concept great room area with vaulted ceilings, designed for entertaining. The inviting great room features an upgraded gas fireplace with log set, creating a cozy and elegant focal point for relaxing evenings. The entire home was remodeled with 6x24 inch porcelain tile floors and new paint which gives the entire home an upgraded modern look. The chef's kitchen boasts granite countertops, premium cabinetry, and a breakfast bar that flows seamlessly into the dining area, and great room, all overlooking the pool/spa and golf course.The primary suite offers comfort and style with golf course views, a double vanity, jacuzzi tub and separate shower stall and last but no least a large walk-in closet. The two additional guest bedrooms provide ample space for visitors or a home office. One of the bedrooms is considered a casita with its own bathroom and an exit door to the front porch. The 2-car garage offers built-in storage and easy access and the interior laundry area is near garage and kitchen access for those shopping sprees. Step outside to your own private desert oasis--a Pebble Tec pool and cascading spa, surrounded by a spacious patio for lounging or hosting gatherings with friends. Enjoy the panoramic golf course views of the par-3 hole #3 while soaking in the tranquility of resort life.Indian Springs residents enjoy two fully equipped fitness centers, two large lap pools, and BBQ areas for outdoor dining. Known for its impeccable course conditions, Indian Springs Golf Club features some of the best rolling greens in the desert--true 10s!The LOW HOA fees include front yard landscape, tree trimming and seasonal flowers. ISCC is centrally located near world-class golf courses, polo grounds, the Indian Wells Tennis Garden (home of the BNP Paribas Open), and the famous Coachella and Stagecoach music festivals, this home offers the ultimate in location and lifestyle and just minutes away to casual or fine dining, shopping and big box stores.
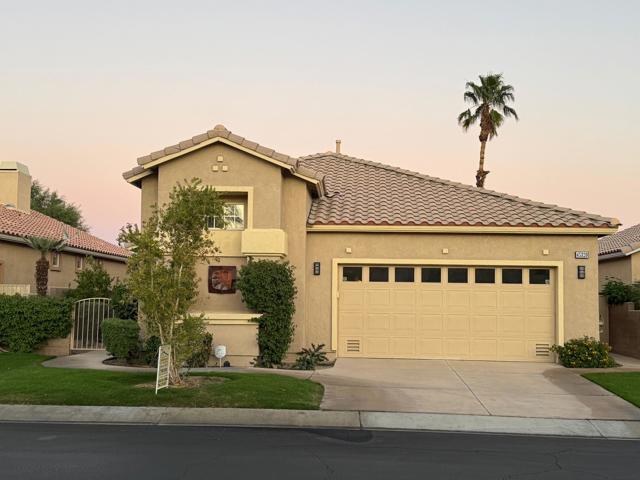
Palm Desert, CA 92211
3100
sqft3
Baths4
Beds Located in a highly desirable Primrose neighborhood with no HOA. This beautiful family home has 4 bedrooms and 3 full bathrooms with a private in-ground saltwater pool and spa and front yard desert landscaping. Enter through double doors into a formal entry with a wood featured wall and an open floor plan offering a formal living room with vaulted ceilings, formal dining area, gourmet kitchen with granite slab counters and stainless steel appliances. There's breakfast bar seating opening into a large family room with a fireplace and built-in wet bar with granite counter, 2 built-in desk areas, a bedroom with ensuite bathroom and a laundry room that completes the main floor. Upstairs you will find 3 more bedrooms including a massive primary suite with fireplace, a walk-in shower, soaking tub, and His and Hers walk-in closets and a wrap-around balcony with panoramic mountain views. There are 2 more bedrooms that also access the balcony and there is a full size hall bathroom for the secondary bedrooms to share. This home also features plantation shutters throughout, french doors, ceiling fans, dual A/C, Wainscoting, recessed lighting, an attached 2-car garage with electric car plug-in, and a bonus room in the garage. The private back yard has a gated saltwater pool and spa, side yard with covered patio, artificial turf and cement area -- this is a perfect space for entertaining. Schedule your private tour today. Mortgage savings may be available for buyers of this listing.
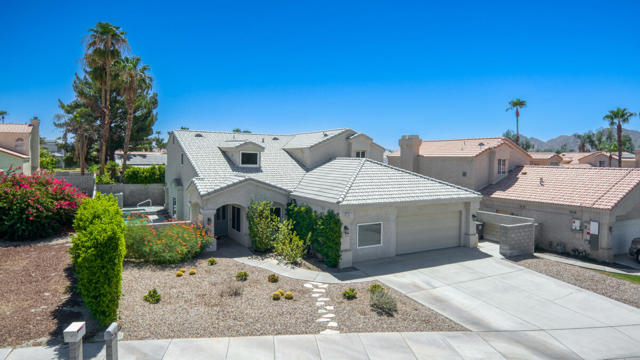
Lancaster, CA 93535
2530
sqft3
Baths4
Beds Welcome to your dream home! This fantastic home situated at the end of a quiet Cul-De-Sac features 4-bedrooms (plus extra room that can be used as a bedroom/ office), 3-bathrooms, and a loft. Step inside to an open floor plan flooded with natural light, a spacious kitchen with quartz countertops and sleek tile flooring throughout. The master suite boasts a walk-in closet and a luxurious bathroom with dual sinks, a separate soaking tub, and a walk-in shower. Step outside to a huge backyard ideal for entertainment offering peace, privacy, and rare RV access—plus solar panels paid off for energy savings. Enjoy the convenience of indoor upstairs laundry and a attached 2 car garage. Commuters will love being just 10 minutes from the 14 freeway, and the home is conveniently located near shops, restaurants, and schools. You don't want to miss this opportunity —schedule your tour today before it's gone!
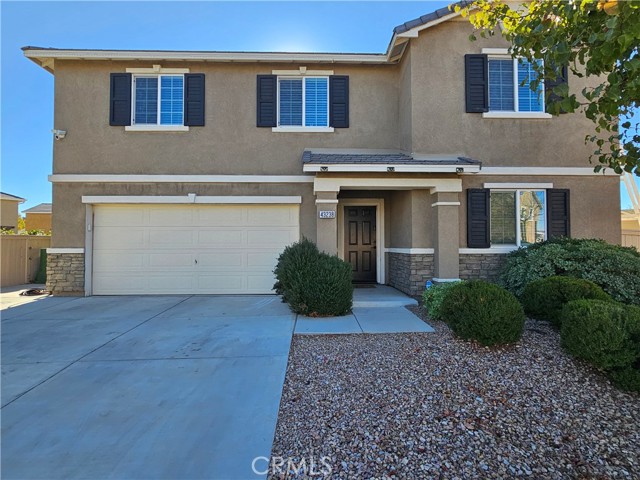
West Hills, CA 91307
2693
sqft4
Baths4
Beds Incredible opportunity to purchase a two-story home in the privately gated community of La Villanueva in West Hills. First time the home is being offered on the market by the original owner. Situated on an interior cul-de-sac street, the location is one of the best in the entire community as it is quiet and doesn’t back to a busy street or a hillside. The front of the home features sprawling front lawn, covered front porch, and paver stone driveway that leads to the attached 2-car garage with direct access and extra storage room. Step inside to find a light and bright floor plan with oversized picture windows throughout. A formal entry foyer features coat closet and soaring two-story ceiling that continues into the spacious formal living room and the separate formal dining room which overlooks the backyard and has direct kitchen access. The large kitchen overlooks the yard and has center island, ample counter and cabinet space, and separate breakfast nook with glass slider that opens to a side patio. The kitchen opens to a separate large family room with two-story ceiling, marble fireplace, and wet bar with serving counter, sink, and built-in storage. The first floor also features a laundry room with built-in cabinetry and a downstairs bedroom/office with access to a full bathroom with walk-in shower also ideal for guest powder bath. Upstairs you will find a sweeping landing with built-in linen cabinetry and three additional bedroom suites, each with their own private bathrooms. The primary suite boasts double door entry, high pitched ceiling, two walk-in closets, and large bathroom with custom vanity, dual sinks, bath tub, separate walk-in shower, built-in linen cabinetry, and toilet room. One of the secondary bedrooms upstairs also features access to a private balcony deck. The tranquil backyard features large patio perfect for outdoor dining, wraparound grass lawn for play, and lush landscaping including a persimmon fruit tree. A neighborhood park is located right outside the gates of the community and Chaminade High School is across the street. The home is also zoned for highly acclaimed public schools including Pomelo Elementary, Hale, and El Camino charter schools. Adjacent to West Hills Hospital, the remodeled Platt shopping Center, dining/shopping at the Westfield Mall & Village, and Warner Center.
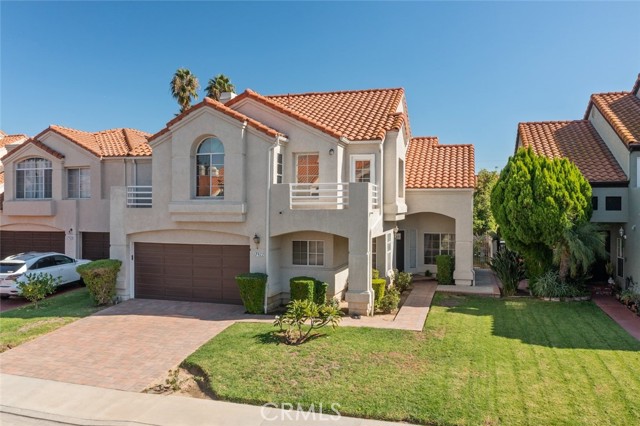
Pasadena, CA 91105
2389
sqft3
Baths4
Beds Welcome to 180 West State Street, built in 1928 as noted in the National Register of Historic Places. This two-story oversized cottage constructed in the Tudor Revival style is located in the Pasadena Avenue Historic District and was designed and built by Harry McMaster. The primary roofline is an asymmetrical side gable with four levels and a steep pitch. An entry porch on the north elevation has a swept gable and is clad in stone veneer, with a floor of the same stone and a recessed door. The door is arched and constructed of wide vertical wood planks with a large metal strap hinge. It has an arched window of amber-colored rondelles constructed of bullseye glass. Above the entry porch is a hipped-roof dormer with a ribbon of single-pane wood casements. A one-story garage is attached to the north with dovecote detailing in the front-facing gable. Many original windows have mullions that appear to be constructed of lead. A wide, tapered chimney on the west elevation is constructed of irregularly coursed clinker brick. A second, recessed portion of the west elevation has vertical half-timbering and wood shingle cladding in its gable. Other decorative details on the house include rounded plaster corners, half-timbering, oversailing second-story walls with exposed joints, and scrolled woodwork supports underneath some windows. Utilities have been off for an extended period of time and will not be activated for inspections. Property is currently not habitable and there are health and safety concerns.
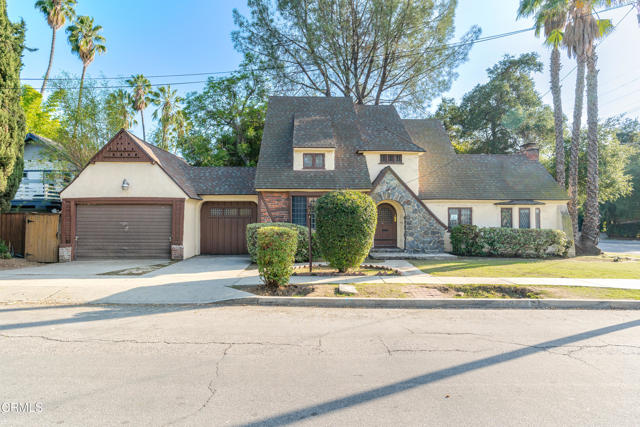
West Covina, CA 91790
2685
sqft3
Baths4
Beds Experience the timeless allure of this Spanish Revival residence located in West Covina, where architectural beauty meets balanced energy and modern comfort. With its classic white stucco exterior, red clay tile roof, and arched custom European mahogany windows, this home reflects the enduring elegance of Southern California’s Mediterranean heritage. A welcoming west-facing entry invites soft afternoon light, filling the home with warmth and vitality — a feature often associated with positive Chi flow and joyful family energy. The ornate Custom Mahogany 10-ft entry doors with wrought-iron double doors and graceful arched portico create an impressive sense of arrival, offering both protection and harmony as you step inside. Once indoors, natural light moves gracefully through open living spaces, impressive 12-ft ceilings highlight the home’s craftsmanship and creating an inviting environment ideal for gatherings, creativity, and relaxation. The expansive lot provides endless potential for outdoor living — whether you envision a serene garden, tranquil water feature, or courtyard retreat to further enhance balance and tranquility. The detached 3-car garage was built with the potential to add on a 2nd story, which is perfect for additional dwelling. Nestled in a peaceful neighborhood, this property offers the perfect blend of style, serenity, and location — close to local amenities, schools, and commuter routes. Discover a home that not only captures the soul of Spanish architecture but also embraces principles of harmony and positive energy — a rare combination of beauty and balance.
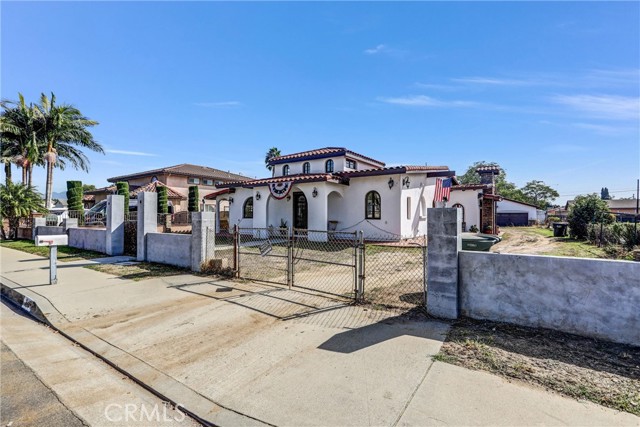
Page 0 of 0

