search properties
Form submitted successfully!
You are missing required fields.
Dynamic Error Description
There was an error processing this form.
Groveland, CA 95321
$44,999
0
sqft0
Baths0
Beds Build your dream home near Pine Mountain Lake Golf Course! Welcome to De Ferrari Court #7, Lot 109, Groveland, CA 93421 (APN: 091-260-032-000) — a rare opportunity to own 0.91 acres (37,737 sq ft) of prime land in one of Groveland’s most desirable locations. Priced at $44,999, this gently sloping lot sits just behind the scenic Pine Mountain Lake Golf Course and offers a peaceful, wooded setting with easy access to all of the Pine Mountain Lake community amenities including golf, boating, hiking, and more. Whether you're ready to build your full-time residence, a weekend cabin, or invest for the future, this parcel offers exceptional location, lifestyle, and value.

Chico, CA 95926
2135
sqft2
Baths3
Beds Beautifully cared for home in a desirable cul-de-sac within the peaceful Walnut Woods Subdivision. Immediately you notice the beautifully landscaped front yard and space for parking. As you enter the home you find that the family room has a wood fireplace and a stunning arched and beamed wooded ceiling. The skylights, French doors and large windows provide ample natural light. From both the Family room and dining area you look out to a gorgeous and maturely landscaped backyard haven. Also in the family room you will find a built-in storage bookshelf, with a bench seat. The kitchen has some updated touches with newer counter tops, a gas range, and an eating bar. The primary bedroom suite also has a arched ceiling, generous walk-in closet and access to the backyard. Sitting on your back patio is pure joy! From the thick, dark green lawn, to the beautiful bushes and amazing mature trees, it is incredibly peaceful and also a fantastic place for gatherings and fun. Love to garden? There is plenty of space and the awesome west Chico soil. This home has custom built characteristics, is spacious yet feels tremendously cozy. The HVAC system was replaced in April of this year, there is a septic and pest clearance and the brand new roof and fresh interior paint throughout, create the perfect shell and canvas to make this home your own. Make an appointment with your favorite Realtor today and come see the possibilities.
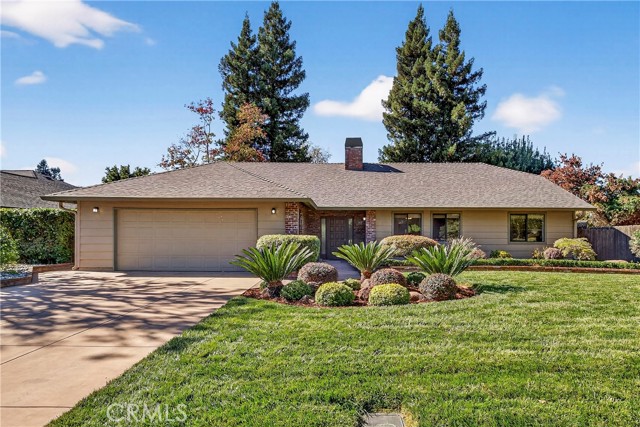
Canyon Country, CA 91350
2950
sqft3
Baths4
Beds This home does it all with its flowing great room, kitchen, dining plus first-floor bedroom and full bath. Extra points for the roomy loft on the second floor. Flat-panel white cabinets with black pulls and slate gray quartz counters meet at and white subway tile backsplash in the kitchen Luxury vinyl plank flooring, with a warm gray undertone, in the main living area; coordinating carpet, in a subtle pattern, in the bedrooms “Simply white” quartz counters, neutral hued rectangular floor tile and hexagonal accent tile in the shower elevate this primary bath
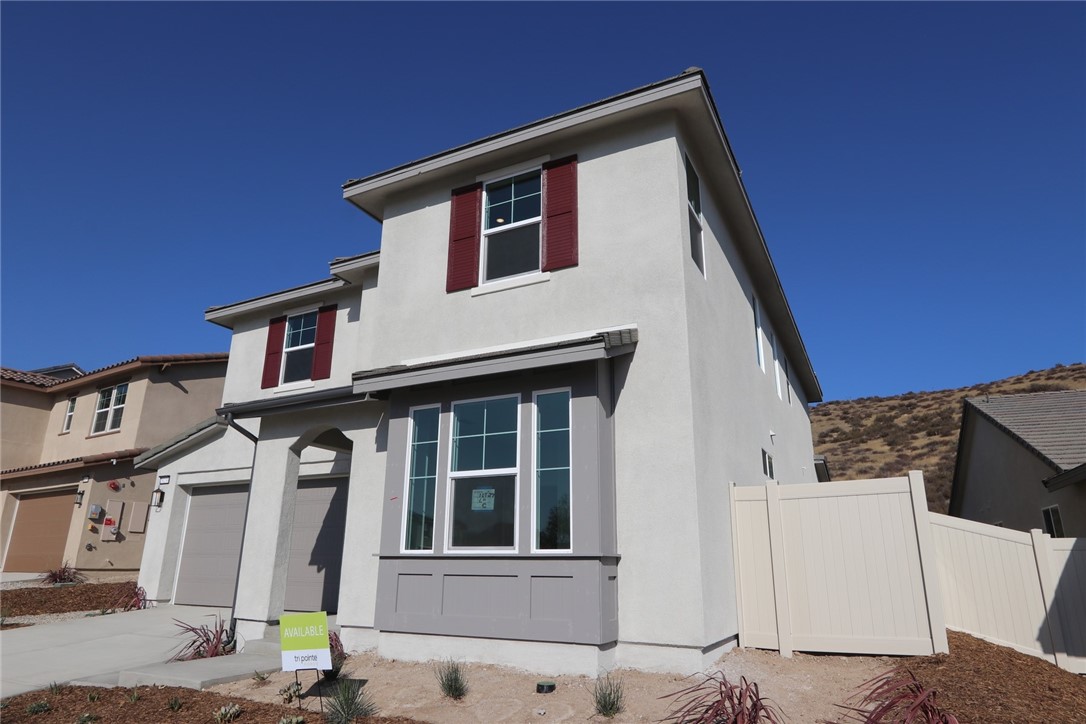
Homeland, CA 92548
1248
sqft2
Baths3
Beds **** BEAUTIFUL, PEACEFUL, BREATHTAKING 3 bedroom / 2 bath manufactured home on permanent foundation located in a serene country living yet just minutes away from everything. Step inside high vaulted ceilings with a large kitchen open to the family room and dining area making it perfect for family gatherings and entertaining guests. Spacious layout with wood laminate flooring, all new windows, fresh new exterior & interior paint and new bathroom vanities. Tons of space and privacy with endless goals and ideas! Bring your Horses, Trailer, RV, Toys, Tractors, Work Trucks, Storage & Animals. In addition get ready to start growing your own fruit trees and vegetable garden. Even build an addition ADU for your family or extra income. Stunning location and property, less than 5 mins away from an Elementary, Middle School and High School. Lastly, get ready for the summer at Lake Perris being less than 15 minutes away. Wind down each evening with your family or even a glass of wine while watching the sunset from the front patio deck. Schedule your showing appointment & experience tranquility and privacy at its finest.
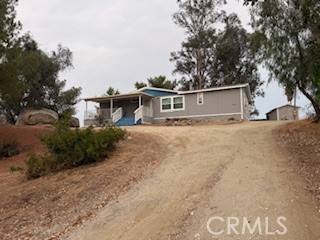
Hesperia, CA 92345
1776
sqft2
Baths3
Beds *****Looking For A Move In Ready Home In Hesperia For Under $300,000 With A Two Car Garage And Workshop, This Property Just May Work For You***** Mobile Sits On The Largest Parcel In The Estates, Over 1/2 Acre With No Space Rent!! Home Is 1776 Sq. Ft. Plus 400 Sq. Ft. Jacuzzi Room Off Master Bedroom, No Jacuzzi In The Room But It's Plumed With 220. Some Of The Unique Amenities This Property Offers: Spacious Floor Plan With Three Beds (Master with sliding glass door leading to bonus room and large walk-in closet) Two Full Baths (Master bath has separate soaking tub, walk-in shower and dual sinks) Complete Mobile Was Re-piped With Pix Piping in 2001, New Water Heater Installed 08/10/25, Central Heat And Air, 400 Sq. Bonus Room (Living, family and dining rooms) Separate Laundry Room With Extra Storage, Detached Two Car Garage With Large Workshop, Covered Carport, Back Patio, Four Storage Sheds, Two Kitchen Pantries, Dishwasher, Cooktop And New Built-In Oven!! Very Private Backyard, Nicely Landscaped With Fruit Trees, Cement Sidewalks, Curbing, Drip Irrigation And A Nice Little Gazebo Overlooking The Valley. Many More Amenities Could Be Mentioned But I Think It's Best You Take A Look For Yourself, You Won't Be Disappointed!!
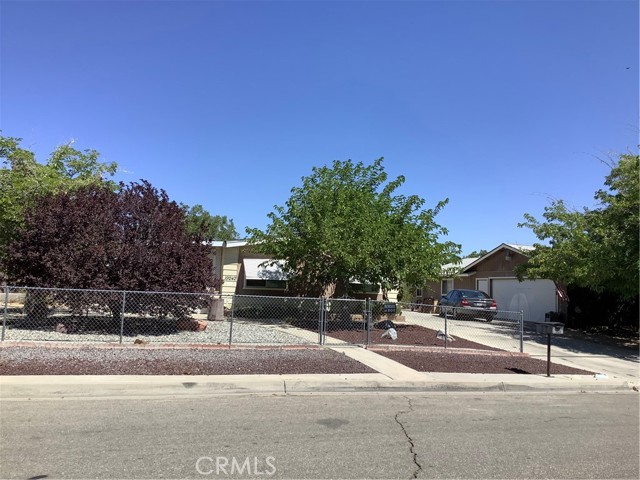
Bakersfield, CA 93309
1913
sqft2
Baths3
Beds Price Improved!!!Welcome to this beautiful home with fantastic curb appeal located in Laurelglen community. This lovely ranch style home features 3 bedrooms and 2 baths with a spacious open floor plan, large yard, and a newer above ground pool. Perfect home to enjoy and entertain. The front has an open patio with double door entry into the foyer with shiplap wood walls and wood tile flooring and newer neutral carpet. Step down into the spacious living room accented with a wood cabinet to display all your favorite decor. Th wall has shiplap for a large screen tv and accented with wood shelves. The formal dining room area and the living room open up with large windows that bring in natural lighting and a view of the beautiful back yard.The kitchen has stainless steel built in appliances and lots of counter space and cabinets. The large counter top is perfect for a breakfast bar and perfect for entertaining buffet style. The kitchen opens to the spacious family room accented with a beautiful brick fireplace with mantel and hearth to sit by the fire. This cozy room is perfect for upcoming holiday parties. The primary is spacious with dual mirrored large closets. The primary bathroom has separate sink areas and cabinets underneath and a large walk in shower. The second bedroom has large wall closet and two tone paint plus a newer wood ceiling fan. The third bedroom is accented with a wood chair rail plus large wall closet and wood ceiling fan. The middle bathroom has tub shower combo plus lots of cabinets and a laundry cabinet pull out. The home has new wood shaker 3panel bedroom / closet doors and upgraded door handles. The laundry room has cabinets and direct access to the garage with newer epoxy flooring. The back yard is an entertainers delight. Newer above ground pool and covered patio. The large yard features lemon and orange trees and lots of yard to play in. The home has a leased solar system. This home is walking distance to elementary school and enjoy the local parks. Shopping and dining nearby. This lovely home has so much to offer!!!
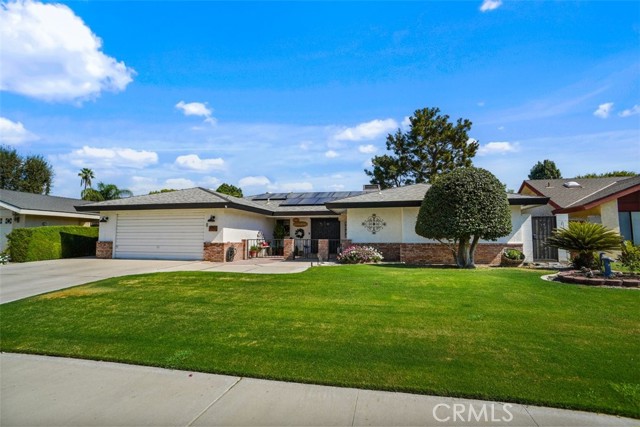
Oceanside, CA 92057
2316
sqft4
Baths4
Beds Welcome to 1473 Salem Ct, located in the desirable community of Pilgrim Creek Estates in Oceanside. This property offers 3 bedrooms & 3 full bathrooms, plus an oversized bonus room with its own private entrance, a bathroom, and a kitchenette. This space is perfect as a man cave, a crafts room, or for whatever you desire. This home also features two master bedrooms, providing exceptional versatility. Nestled on a quiet cul-de-sac, this home enjoys some of the best views in Oceanside, providing a serene backdrop for everyday living. The current owners have taken pride in maintaining and upgrading the property, giving it the feel of a detached single-family residence. Notable upgrades include newer dual-pane windows, a newer furnace and water heater, and fresh professional interior and exterior paint. Additional highlights feature ceiling fans in rooms, plantation shutters, recessed lighting, and vaulted ceilings. The kitchen is designed for both function and style, showcasing an island, white cabinetry, stainless steel appliances, and a window overlooking the beautiful backyard. The main primary suite includes a spacious walk-in closet with generous side-to-side storage. Beyond the home itself, Pilgrim Creek Estates offers outstanding community amenities, including FREE RV parking for residents, a clubhouse, pool, spa, gym, full kitchen and Billiard tables—all designed to complement an active and social lifestyle. Whether hosting family or friends, this home is an entertainer’s delight, combining comfort, functionality, and charm in one of Oceanside’s most desirable 55+ communities. LOW HOA includes water, trash, sewer and free RV Parking! Seller will provide with a termite clearance. Buyer to perform their own due diligence
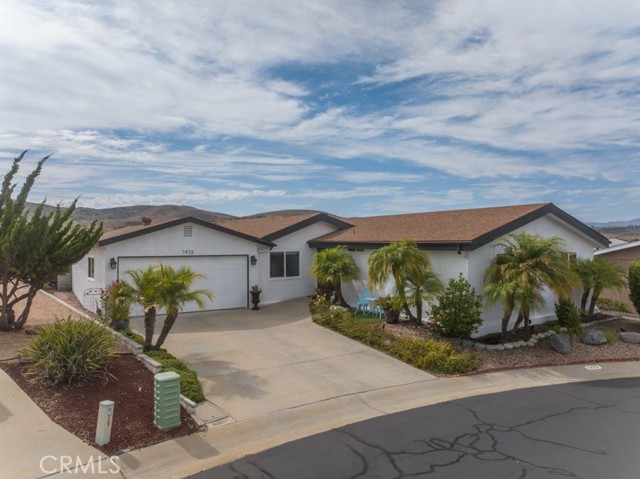
Chico, CA 95928
1839
sqft3
Baths3
Beds How would you love to live directly across from Bidwell Park on your own equestrian estate? At 875 El Monte, 3.25 acres unfold into a specialty ranch property where country living and Chico’s most iconic park meet at your doorstep. The home is a blank canvas, ready for you to finish exactly as you envision it - whether you dream of a modern ranch-style residence, a timeless farmhouse with warm wood accents, or a contemporary retreat that blends seamlessly with the natural surroundings. Outside, the acreage opens endless possibilities for equestrian living. Existing horse stalls provide a foundation for a working ranch or private boarding setup, with room to expand into riding arenas or additional pastures. The land is set up for function but delivers lifestyle: ride at sunrise, host gatherings under the stars, and step directly across the road into Bidwell Park’s miles of trails and natural beauty. Adding to its versatility, the property also includes an ADU on-site - ideal for extended living, a guest house, or private quarters for ranch staff. This additional dwelling expands the property’s potential, offering flexibility that matches the scale and character of the estate. Here, land and lifestyle come together, giving you the rare chance to create something lasting. 875 El Monte offers equestrian acreage in a premier setting that combines the freedom of ranch living with the convenience of being moments from Chico’s heart. Properties of this caliber - with acreage, equestrian facilities, and direct access to Bidwell Park - are rarely available, making this a chance to create not just a home, but a timeless place.
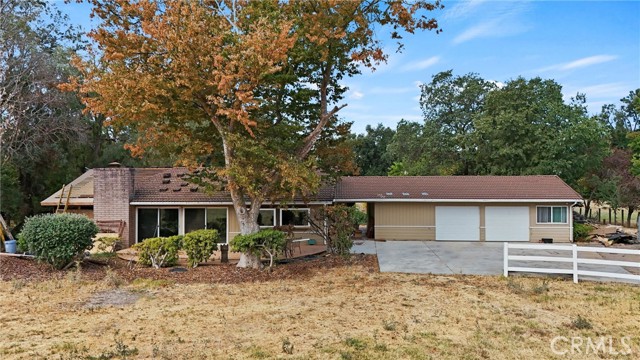
Santa Maria, CA 93455
1398
sqft3
Baths3
Beds ***MOTIVATED SELLER OFFERING BUYER A $5,000 CLOSING COST CREDIT FOR ANY OFFERS PRESENTED BEFORE 11/15/25*** 426 Parkview N has arrived! This wonderful condo located in the Villages of Northpoint is recently updated, turnkey, move in ready and just waiting for the perfect buyer. The Villages of Northpoint is renowned for its amenities such as a pool, volleyball court, and BBQ area. As you enter the development you will appreciate the lush landscaping and neighboring trees that embody the pride of ownership that all owners in this community share. The unit itself is clean, warm and welcoming. Upon entry you will appreciate the luxury flooring and neutral paint tones. Your updated kitchen boasts bar seating, ample cabinet space, stainless steel appliances, a pantry and double sink. Your spacious living room and dining area, situated between the kitchen and back patio, are absolutely perfect for entertaining. New carpet will guide you upstairs to your 3 spacious bedrooms. The vaulted ceilings give a sense of grandeur, and the large windows allow for ample natural light. Leaving nothing to be desires, the bathrooms upstairs have been updated as well of course. This home truly has it all. if you have been waiting for the perfect opportunity to pop up, this is it. Do not hesitate. Call your favorite agent today!
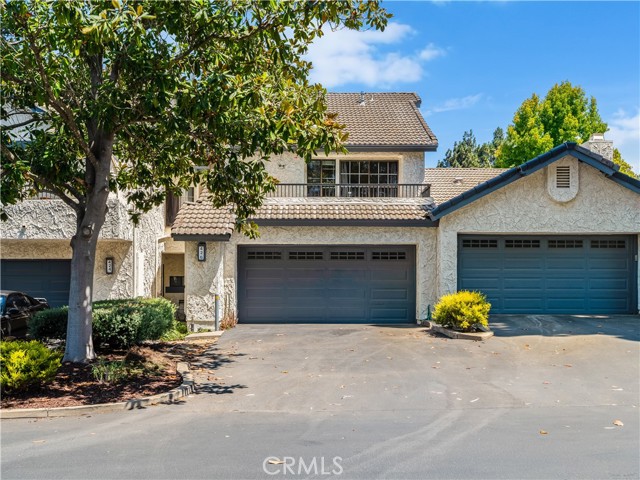
Page 0 of 0

