search properties
Form submitted successfully!
You are missing required fields.
Dynamic Error Description
There was an error processing this form.
Palm Desert, CA 92211
$648,958
1942
sqft3
Baths3
Beds NEW CONSTRUCTION - SINGLE-FAMILY HOMES – NEW COMMUNITY! - Welcome to The Collection at Sage, a beautiful, gated, detached home community located in the city of Palm Desert. Featuring one and two-story homes ranging from to 1,750 sq. ft. to 2,312 sq. ft., with up to 4 bedrooms and 3 bathrooms, The Collection at Sage offers desert lifestyle living at its best with a sparkling community pool, clubhouse, fitness center and more! The Residence 1942 offers a light and airy, open concept design offering 1,942 sq. ft with a long entry that sets the stage for this beautiful floor plan. Two good-sized bedrooms 2 and 3 are situated in the front of the home with a convenient full-sized bathroom in between. Then the home opens to a spacious Great Room, Kitchen and Dining space perfect for entertaining, and leads to a lovely outdoor covered patio to extend the celebrations outside! The gourmet Kitchen features stainless-steel appliances including cooktop/oven, dishwasher, and microwave, quartz kitchen counter tops and large island. Situated at the back of this home is the Primary Bedroom and Bath, which feels like an expansive, private retreat for relaxing and unwinding, and the large Bathroom offers a beautiful walk-in shower and walk-in closet to be envied! The nicely-sized back yard waits for your imagination! Among the features and finishes, homeowners will appreciate the unparalleled peace of mind in owning America’s Smart Home, Home is Connected, which provides smart home features all conveniently controlled through one application to stay connected to home around the clock.
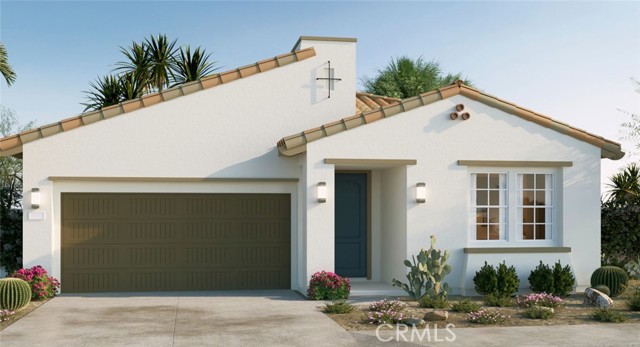
Irvine, CA 92620
4389
sqft5
Baths5
Beds Executive Luxury Tuscany-Inspired Model Home This Tuscany-inspired masterpiece sits on a coveted corner lot in the prestigious Woodbury community at Juliet’s Balcony Estate. Offering 5 bedrooms and 4.5 bathrooms, the home includes a versatile loft that serves as the fifth bedroom. An open-concept floor plan highlights soaring vaulted ceilings, an elegant formal dining room, and a living room with a cozy fireplace. The gourmet chef’s kitchen is equipped with Viking appliances, custom cabinetry, crown molding throughout, wood floors on the main level, and an integrated surround-sound system. A leased, transferable Sunrun solar system helps keep utility costs low. The expansive primary suite is a true retreat, featuring a private balcony, a fireplace, and a spa-like bathroom. Two additional bedroom includes its own ensuite bath for privacy and convenience. Additional highlights include: A private casita, ideal for guests or extended family A dedicated movie room and computer workstation A spacious three-car tandem garage with epoxy floors Residents enjoy Woodbury’s world-class amenities, including resort-style pools, pickleball and tennis courts, soccer fields, outdoor barbecues, and access to the renowned Jeffrey Open Space Trail—all within an award-winning school district. This is more than a home—it’s a lifestyle defined by comfort, luxury, and distinction.
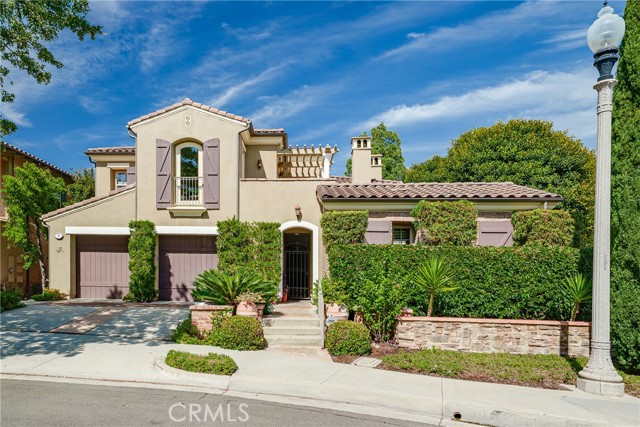
Oakland, CA 94610
1243
sqft2
Baths2
Beds It's finally happened: a highly sought after, rarely available, two bedroom, two bathroom apartment in the coveted Park Bellevue is looking to change hands. With wall-to-wall windows and panoramic city and lake views, it is immediately obvious why these units rarely come up – and why they are so desired. Open concept living/dining, hardwood floors throughout, and a generous, modern kitchen invites gatherings, hosting, and basking in the golden hour sunsets that bathe the apartment in pink and orange. Both bedrooms look over the skyline and lake, and two well appointed bathrooms channel a spa-like serenity that will make it hard to leave home; though when you do, you won't need to go far for coffee, walks, and dinner out. Park Bellevue is ideally situated along the lake's edge, meaning the best of Oakland's food scene is centered in the surrounding blocks; picnics and dog-walks on the shore are at your fingertips; and the vibrant joy and liveliness of Oakland is all around. And yet, your oasis is just steps away – zip up the elevator to indulge in the pool with sweeping lake views, gym, sauna, or clubhouse. Additionally, enjoy the peace that comes with 24/7 on-site security, and a secured, covered parking space. The Park Bellevue is luxury, beauty and ease. Welcome home.
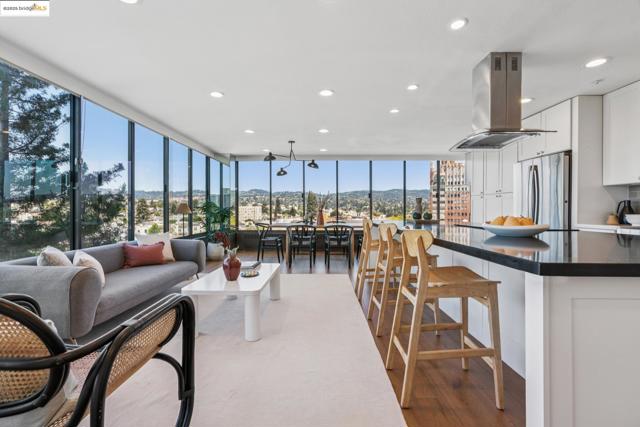
Corona, CA 92881
3819
sqft4
Baths6
Beds Prestigious South Corona Exectutive Home surrounded by Multi-Million Dollar Home and Cleveland National Forrest. Homes rarely come available in the Neighborhood. This 6 bedroom, 4 full bath, with a 4 car garage floor plan features a Formal living room, Formal Dining room, and Super-sized Open Family room Kitchen. Fireplace with hearth. Kitchen with Granite Island, Pantry and Built in appliances. Butler pantry area between the Kitchen and Foraml Dining room. Kitchen has direct access to one car garage. Downstairs bedroom and bath. Downstairs Hallway leads to attached 3 car garage. New Epoxy floor in garage. Upstairs turning stairs lead to first two bedrooms with a jack and jill bath. Then a big laundry room. Continue down winding hall to two more spacious bedrooms and another Hall bath. Large Master bedroom Suite with Huge Master closet. Long vanity with double sinks, Large shower and jacuzzi tub. Outside RV Parking, Covered Patio, Stamped concrete, firepit, BBQ Island. No houses behing this home. Beatiful rolling hills and City Views. No HOA. No Mellow Roos. Award Winning Schools!!!
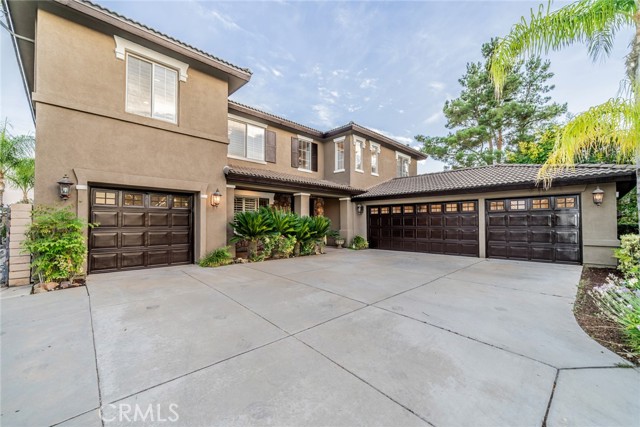
Spring Valley, CA 91978
916
sqft2
Baths2
Beds Price Improvement! Now $489,000! This move-in ready 2-bedroom, 2-bath home in the desirable Ranchwood Park community combines comfort, upgrades, and convenience. Recent improvements include dual-pane windows, upgraded flooring, and new screen doors, along with a modern kitchen featuring granite countertops, stainless steel appliances, and a reverse osmosis system. Enjoy in-unit laundry with washer and dryer, a private fenced backyard, and the ease of an assigned carport. Community amenities include a pool, spa, tennis courts, BBQ areas, and a new expansive public park underway for families, pets, and outdoor fitness. With HOA covering water, trash, and exterior maintenance, plus a central location close to schools, shopping, dining, and freeway access, this home is a rare opportunity at an incredible price.

Chatsworth, CA 91311
4624
sqft6
Baths5
Beds Brand new construction by Toll Brothers-Hidden Oaks, an exclusive community of only 33 luxury estate-sized homes on expansive, equestrian home sites in an established Chatsworth, CA location, surrounded by nature, mountains and boulders, yet so close to everything you love about the city. This Sunstone floor plan is MOVE-IN READY NOW with over $390,000 in designer upgrades, including shower tiling, flooring, cabinet hardware and more! A welcoming covered entry opens onto a soaring two-story foyer with modern glass stair railings, a stunning two-story great room with 78” linear fireplace and 20’ x 8’ multi-slide stacking door and expansive glass windows atop, allowing maximum visibility of the unique boulder mountain backdrop at the end of the nearly 80’ deep expansive rear yard with 12’ wide side yards. Upgraded Alabaster White Craftsman cabinets throughout the home. The expertly designed kitchen features a large center island with waterfall edge and breakfast bar, 2 side-by-side 30” WOLF induction ranges with a wide 60” hood, SubZero refrigerator, plenty of quartz counter space and walk-in pantry at the end of a versatile large flex room. The 12’ x 8’ multi-slide stacking door at the kitchen offers desirable access to the luxurious outdoor living space, where you can look out to an over 22,000 sf home site with approx. 12,250sf net pad. A first-floor bedroom with a private bath and walk-in closet is adjacent to a large flex room/office space. The primary bedroom suite includes a covered deck to enjoy starry nights, expansive walk-in closet and lush primary bath. Secondary bedrooms, each with a generous walk-in closet and full private en-suite bath, are adjacent to a huge loft overlooking the main living area. This home has a 3-car tandem garage, offering ample space for vehicles, hobbies or additional storage. The everyday entry off the garage leads into an extended, functional drop zone. Solar purchase/lease is required. Electrical and low voltage upgrades included. The open and airy floor plan is designed with luxury modern living in mind, ideal for both relaxation and hosting guests. Located within a serene setting, this home provides the perfect balance of comfort with the convenience of nearby shopping and easy access to freeways, entertainment and recreation. This home has been thoughtfully designed throughout with a professional touch by a Toll Brothers designer. *Photos are of the Model Home, not the actual home for sale.
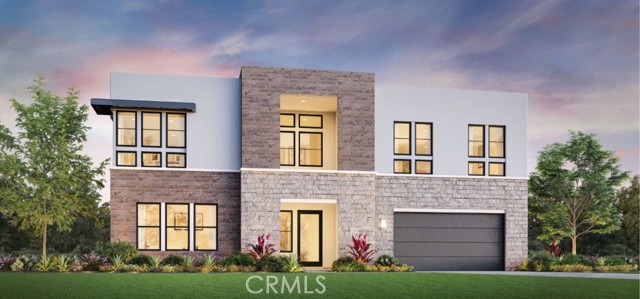
Temecula, CA 92592
3259
sqft3
Baths5
Beds Welcome to this beautifully appointed 6-bedroom, 3-bathroom home located in the prestigious and highly desirable Redhawk Community—nestled within the award-winning Temecula school district. Step inside and be greeted by soaring vaulted ceilings in the formal living and dining rooms, complemented by elegant chandeliers that add a touch of sophistication throughout the home. The bright and functional layout includes a spacious family room with a newly remodeled fireplace, perfect for cozy evenings at home.The dedicated laundry room is conveniently located on the main floor and includes a utility sink for added functionality. A spacious 3-car garage provides ample room for vehicles, storage, or even a workshop setup. Upstairs, retreat to the luxurious primary suite, featuring a double-sided fireplace, creating a relaxing ambiance whether you're in the bedroom or soaking in the en-suite tub. You'll also find four additional bedrooms upstairs, offering plenty of space for family, guests, or creative use. Step into your private backyard oasis, complete with a sparkling swimming pool and hot tub—the perfect space for entertaining or unwinding after a long day. This home combines size, style, and location in one of Temecula’s most sought-after neighborhoods. Don’t miss your opportunity to own this stunning Redhawk gem—schedule your private showing today!
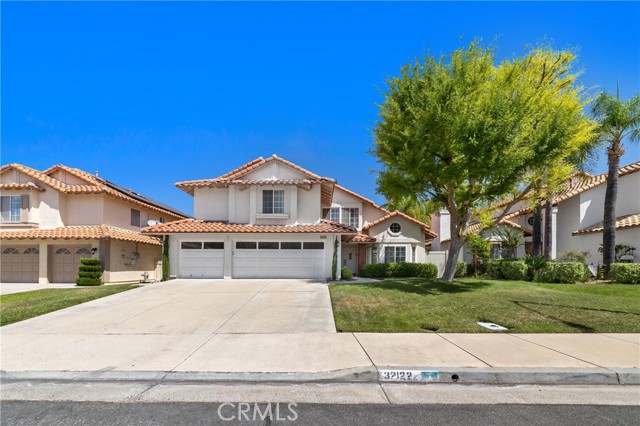
Chatsworth, CA 91311
5116
sqft6
Baths5
Beds Brand new construction by Toll Brothers- Hidden Oaks, an exclusive community of only 33 luxury estate-sized new homes on expansive, equestrian home sites in an established Chatsworth, CA location, surrounded by nature, mountains and boulders. This Zircon floor plan is MOVE-IN READY NOW with over $305,000 in upgrades, including hardwood floors, white flat panel cabinets and hardware, shower tiling & more! Zircon is the largest floor plan at Hidden Oaks and the epitome of luxury with an inviting covered entry that flows into an elegant two-story foyer presenting a dramatic side staircase with modern glass railings allowing unobstructed views of the two-story dining area filled with an abundance of natural light coming from the 12’ x 8’ multi-slide stacking door with expansive glass windows atop looking out to the entertainer’s yard and dramatic natural boulders beyond. The impressive great room features a 78” linear fireplace. The expertly designed kitchen with a large center island with a waterfall edge, breakfast bar, 2 side-by-side 30” Wolf induction ranges with a wide 60” hood, SubZero refrigerator, plenty of quartz counter space and walk-in pantry. The additional 12x8 door at the kitchen offers desirable access to the luxurious outdoor living space looking out to almost a 22,000 gross sq ft homesite, with over 12,000sf of net pad. The primary bedroom suite features TWO walk-in closets and a spa-like upgraded primary bath with dual vanities, large soaking tub, deluxe glass-enclosed shower, and a private water closet. Secondary bedrooms, with full private en-suite baths, are adjacent to a huge loft overlooking the main living area. A first-floor bedroom with a private bath and walk-in closet can be found adjacent to a large flex room/office space. This home has a 3-car tandem garage, offering ample space for vehicles, hobbies or additional storage. Side yards are wide, spanning 12’ on each side. Solar purchase/lease is required. Electrical and low voltage upgrades included. The open and airy floor plan is designed with luxury modern living in mind, ideal for both relaxation and hosting guests. Located within a serene setting, this home provides the perfect balance of comfort with the convenience of nearby shopping and easy access to freeways, entertainment and recreation. This home has been thoughtfully designed throughout with a professional touch by a Toll Brothers designer. *Photos are computer generated imagery, and not the actual home for sale.
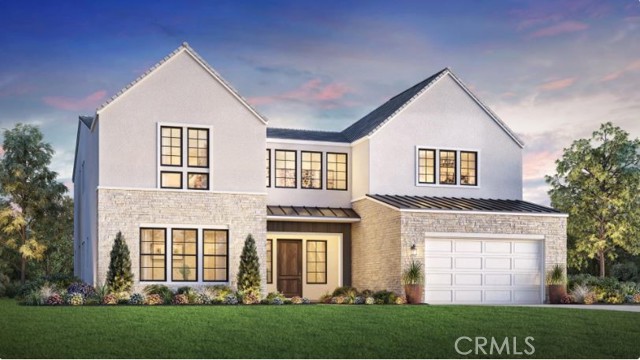
Whittier, CA 90605
2710
sqft3
Baths4
Beds Welcome to this stunning single-level custom ranch-style estate in beautiful Friendly Hills. Situated on a sprawling 27,992 sq. ft. flat, private, and gated lot, this turnkey residence offers timeless charm blended with modern luxury. The home features 4 spacious bedrooms, 3 elegantly designed bathrooms, and approximately 2,710 sq. ft. of fully remodeled living space. A brand-new detached 750 sq. ft. 3-car garage sits behind a private gated entry and paver driveway—an ideal space for a car collection, toys, a future ADU, man cave, game room, or pool house. Step inside and you’re welcomed into the formal living and dining room, showcasing classic wainscoting, a stone fireplace, and built-in shelving, while oversized windows bathe the home in natural light, creating a bright, inviting atmosphere for entertaining or everyday living. The chef’s kitchen is a true showstopper with new stainless steel appliances, farmhouse sink, custom cabinetry, stone accents, and open shelving, and down the hall a large step-down family room with vaulted ceilings offers the perfect gathering space, seamlessly connecting to the dining area with a wall of glass framing the backyard and pool for effortless indoor-outdoor living. Each bathroom has been reimagined with a spa-like feel, including frameless glass showers with designer tile, dual vanities with quartz counters, and brushed gold fixtures, while a freestanding soaking tub beneath a sparkling chandelier creates the ultimate retreat. The primary suite is private and luxurious, while the 4th bedroom with attached bath makes an ideal guest suite or in-law quarters. The backyard is designed for entertaining and relaxation with a resurfaced pool surrounded by mature trees for privacy and a resort-like setting, complemented by a gravel lounge, café-style patio, and expansive lawns that provide space for gatherings, play, and pets. This estate is truly rare, every inch thoughtfully upgraded for both style and function, and just moments from Friendly Hills Country Club with easy access to both Orange County and Los Angeles, the property combines serenity with convenience. Enjoy scenic hills, hiking trails, and Whittier’s charming shops and dining nearby, truly a gem in the heart of Friendly Hills.
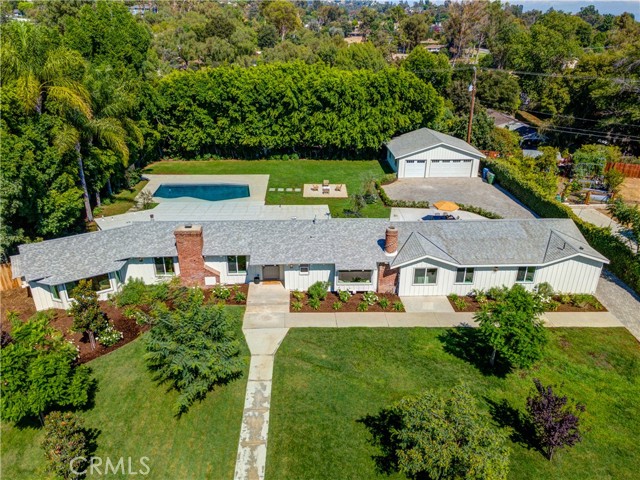
Page 0 of 0

