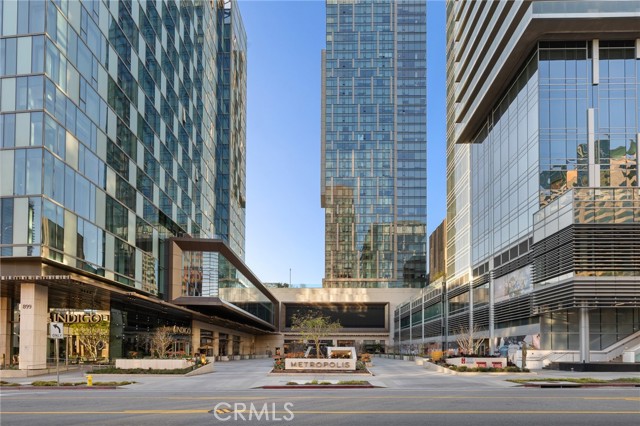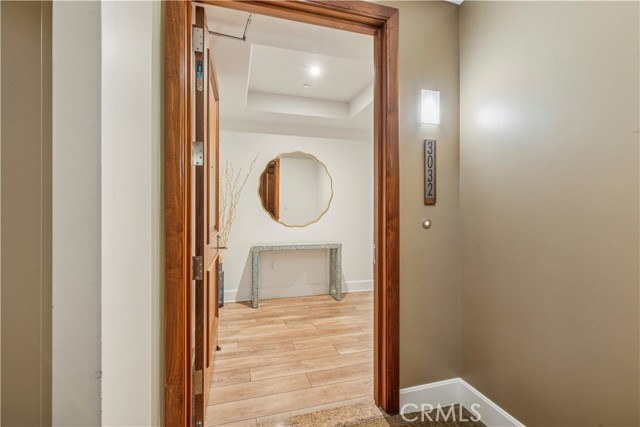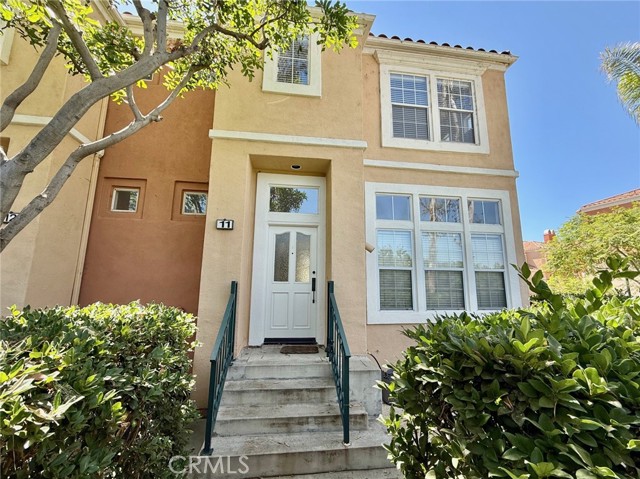search properties
Form submitted successfully!
You are missing required fields.
Dynamic Error Description
There was an error processing this form.
Los Angeles, CA 90017
$4,850
1290
sqft2
Baths2
Beds Welcome to 889 Francisco St #2408, in The Metropolis, an exquisite 2-bedroom, 2-bathroom luxury condo offering 1,290 sqft. of sophisticated living in the heart of Downtown Los Angeles. Perched on the 24th floor, this stunning residence boasts panoramic views that stretch across the iconic LA skyline, the Hollywood Sign, and the dynamic cityscape below. From sunrise to sunset, the floor-to-ceiling windows flood the space with natural light while showcasing the breathtaking urban landscape. Step inside to discover a thoughtfully designed open-concept floor plan, where modern finishes meet timeless elegance. The spacious living and dining areas flow seamlessly into a sleek gourmet kitchen, complete with high-end appliances, stylish cabinetry, and premium countertops—perfect for entertaining or enjoying quiet evenings at home. The primary suite offers a private retreat with a spa-like ensuite bathroom, while the second bedroom provides flexibility for guests, a home office, or a personal sanctuary. Living at The Metropolis means indulging in world-class amenities designed to elevate your lifestyle. The building features a 24-hour concierge and security, ensuring both convenience and peace of mind. Stay active in the state-of-the-art fitness center, host meetings in the conference room, or unwind in the media room and billiards lounge. The indoor/outdoor clubhouse provides an inviting space for social gatherings, while the sparkling pool and relaxing spa offer the perfect escape from the bustling city. This residence also includes two dedicated parking spaces and exclusive perks, like a 20% discount at Hotel Indigo's inviting lobby café, just steps away. Situated in the vibrant South Park district of DTLA, you'll find yourself surrounded by renowned dining, shopping, entertainment, and cultural attractions, all within walking distance. Experience the ultimate blend of luxury, convenience, and breathtaking city views at 889 Francisco St #2408—your elevated lifestyle awaits.

Redondo Beach, CA 90277
1371
sqft2
Baths2
Beds COMPLETLY FURNISHED. Enjoy ocean and sunset views from this beautiful, single-level top-floor condo! Located close to the elevator, this 2-bedroom, 2-bathroom home features a fully equipped kitchen with electric appliances, a cozy fireplace, and a mix of hardwood and carpet flooring. Relax on your private balcony and soak in the coastal breeze. Also included is a Spectrum TV pkg with Disney & streaming apps. The resort-style complex offers a sparkling pool and clubhouse, easy access by steps to beach, and all just moments from the charming shops, dining, and beaches of Riviera Village in Redondo Beach. Avail for SHORT TERM rental, call for details. Move-in ready and perfectly positioned for coastal living!

Palm Desert, CA 92211
1808
sqft3
Baths2
Beds Calling all foodies, golfers, tennis enthusiasts & pickleball players! Enjoy all that Palm Desert & Woodhaven Country Club offer while staying in this wonderfully appointed turnkey furnished 2 bedroom, 3 bath retreat. Woodhaven Country Club has 4 lighted pickleball courts, offering private & group lessons, plus golf, 2 pools, jacuzzi, tennis. This spacious unit sleeps 6. The master has an inviting king sized bed, walk in closet & dual sink en suite master bedroom. The 2nd bedroom has a queen bed and the den features a couch/double bed. The rooms are light and bright, and there's even a fireplace! The view from the yard is tranquil, relaxing and serene. Close proximity to the pool/spa. Lease for one or more months including cable tv, wifi, 3 tv's, laundry & 2 car garage. Hiking trails & Renowned El Paseo shopping area nearby. Saturday & Sunday there's a farmer's market nearby. BOOKED January-March 2026. Contact us now to book your preferred months!

Irvine, CA 92612
1371
sqft2
Baths1
Beds Welcome to 3000 The Plaza, one of Orange County’s most prestigious high-rise communities, where resort-inspired amenities, impeccable design, and a prime location create the ultimate living experience. These modern, luxury condos with their urban-chic atmosphere are located on the edge of the Irvine and Newport Beach border and offer residents a high-end, hotel-like experience with the convenience of 24-hour Concierge service, and restricted-access security, as well as on-site retail. This spacious one-bedroom plus den, and two full baths residence opens with a private foyer leading to a chef’s kitchen with sleek white cabinetry, stunning waterfall-edge countertops, and professional-grade Viking stainless steel appliances. The light-filled living and dining area is enhanced by a cozy fireplace and built-in wine fridge, and flows seamlessly to a covered balcony—perfect for enjoying your morning coffee or evening sunsets. The versatile den/office with sliding doors offers privacy for work or guests. Full-size laundry, ample storage and closet space, and two secure subterranean parking spaces make this residence as functional as it is luxurious. The primary suite boasts a walk-in closet with built-ins, dual vanities, a travertine walk-in shower, and a sumptuous soaking tub with jets for ultimate relaxation. At the 3000 building, residents enjoy a rooftop swimming pool & spa with sweeping city and skyline views, a state-of-the-art fitness center, club room & residents’ lounge with gourmet catering kitchen to host private events, outdoor dining & BBQ spaces, a private, temperature-controlled wine storage room with individual lockers, and a massage & billiards room. Perfectly situated in the prime Irvine Business District, and just minutes from John Wayne Airport, UC Irvine, Newport Beach, Fashion Island, South Coast Plaza, and a short distance to an endless array of fine dining, world-class shopping, and cultural attractions --The Plaza puts everything right at your doorstep. This unbeatable setting is also within walking distance to a serene and tranquil nature preserve, ideal for outdoor enthusiasts who can take advantage of the many scenic walking, hiking, jogging and biking trails. Experience the pinnacle of elevated urban living right in the heart of the city where everyday home feels like your own private retreat.

Los Angeles, CA 90065
700
sqft1
Baths2
Beds Chic Charm with a Cozy Floor Plan! This updated turnkey home blends modern style with welcoming comfort. The living room shines with sleek lighting, fresh colors, and a relaxed vibe, while the efficient kitchen offers contemporary appliances and chic finishes. Two bright bedrooms are filled with natural light from generous windows, and the stylish bathroom adds a touch of elegance. Beyond the gate, discover your own private sanctuary with a convenient laundry space. Tucked away yet close to it all—including Chinatown, Japantown, Atwater Village, Silver Lake, and Echo Park—this serene retreat offers easy access to shopping, dining, and Highland Park’s vibrant scene. Perfect for entertaining or unwinding, it’s a home that balances convenience with tranquility.

Los Angeles, CA 90065
700
sqft1
Baths2
Beds Step into this updated turnkey home where modern style meets cozy comfort. The easy-flow floor plan begins with a welcoming living room enhanced by sleek lighting, while the efficient kitchen boasts modern appliances and chic finishes. Two bright bedrooms with oversized windows invite abundant natural light, complemented by a contemporary bathroom and convenient laundry space. Outside, the private enclosed yard offers a serene escape with breathtaking views of the Los Angeles skyline. Surrounded by lush greenery yet minutes from Chinatown, Japantown, Atwater Village, Silver Lake, Echo Park, and the vibrant Highland Park scene, this home perfectly balances convenience and tranquility—ideal for both entertaining and unwinding.

Irvine, CA 92606
1443
sqft3
Baths3
Beds Experience Exceptional Privacy and Light in the Heart of Irvine’s Most Sought-After Community! If you're searching for a truly unique private home in a gated community located in one of Irvine’s most desirable neighborhoods, look no further; this is the one. Tucked away in a prime end-unit location within the exclusive Corte Bella community, this home offers unmatched privacy and abundant natural light. Unlike many neighboring homes even in the same community, this residence features several oversized side windows, a rare benefit that fills the interior with sunlight throughout the day, reducing the need for artificial lighting. What sets this home apart even further is the lack of any homes directly in front, ensuring no intrusive views into your living room or bedrooms, a luxury not commonly found in Corte Bella. Another highlight is the exceptionally deep two-car garage, unique to this unit. It easily fits two full-size vehicles and still offers ample storage space at the back and sides; perfect for active lifestyles or growing families. Inside, the home has been thoughtfully upgraded with elegant tile flooring on the main level and warm, stylish wood flooring upstairs. Step outside to enjoy a beautifully private patio space, framed by lush greenery; ideal for barbecues, entertaining guests, or simply relaxing in a serene setting. Convenience is key: extra guest parking and a charming white statue at the entry create a welcoming experience for family and friends. Just a short walk away are the community’s private amenities, including a pool, spa, and BBQ area. Plus, you're only steps from Sprouts, major supermarkets, department stores, and a variety of restaurants; everything you need right at your doorstep. Don’t miss the opportunity to rent one of the most private and light-filled homes in Corte Bella. Schedule your private showing today.

Beverly Hills, CA 90212
1000
sqft1
Baths1
Beds Beautiful and very spacious 1 bed/ 1 bath right in the heart of Beverly Hills. This unit has been recently remodeled with hardwood floors throughout, beautiful lighting fixtures, and stainless steel appliances. As you walk in you'll notice plenty of natural light through the wonderful sash window. The unit is tucked away from the street. Just minutes away from the best shops and restaurants in Beverly Hills. The unit comes with 1 covered parking spot that also comes with storage. It is conveniently located right near the onsite laundry. Please call with any questions.

Manhattan Beach, CA 90266
1000
sqft2
Baths2
Beds Remodeled unit with 2 spacious bedrooms, 1+ 1/2 baths and what a location! JUST STEPS TO BEACH !You are surrounded by parks, green belt, tennis courts and Sand Dune ,all just steps away...For those who love to exercise, just stroll to beach through Bruce Park to Exercise Parquette or use the waves for surfing !! Laundry room with full size washer and dryer are in unit, private 2 car parking in front, great room open to remodeled kitchen with all appliances . Private little courtyard behind with extra inclosed storage .New white blinds, mirror sliding doors in hallway and bathroom, hardwood floors....Owner's unit above was built in 1989 with 3' space between the ceiling of this unit and owner's unit to create privacy ...Potential additional parking in back on Vista Dr.....New blinds, bathroom mirror, lights and mirror closet doors were just installed...

Page 0 of 0

