search properties
Form submitted successfully!
You are missing required fields.
Dynamic Error Description
There was an error processing this form.
Needles, CA 92363
$110,000
0
sqft0
Baths0
Beds LOCATION LOCATION LOCATION !!!! Your next dream awaits your production. This 1.13 Acre lot is located just off the I40 exit in Needles CA. Zoned for Commercial, Residential, or Resort buildings. Build commercially and catch all the flow of people coming in and out of Bullhead City and Laughin. Build your dream home and you wont have to travel far once exiting the freeway. Quiet community with lots of room for outdoor adventures and room to breathe. Let your imagination help you build to suit your needs. Another 2.35 acres across the street for sale and can be sold with this property for even bigger dreams.
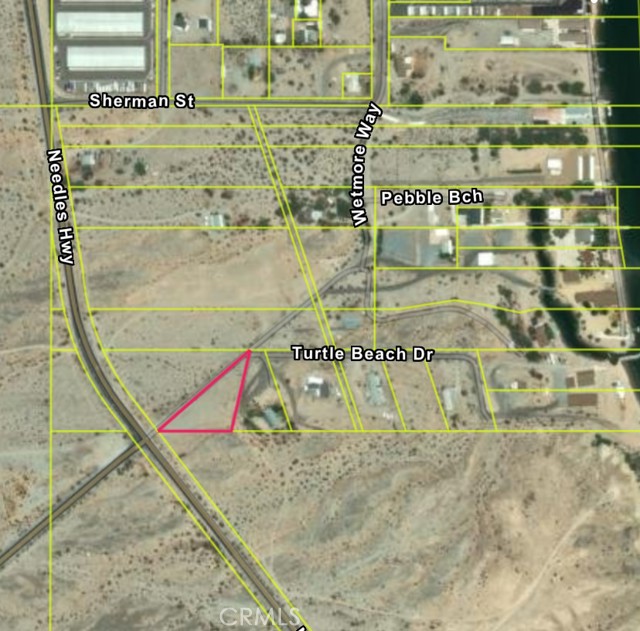
Santa Margarita, CA 93453
0
sqft0
Baths0
Beds This property is 220 +/- acres made up of 2 parcels, a 160 acre and a 80 acre parcel. The property is rolling to rugged. There are roads through out the property with barn and building pads. The vegetation is chaparral and oak trees with a few pine trees. There are seasonal springs for water. Lots of wildlife such as deer, quail, rabbits and an occasional turkey. This property is great for recreation such as hunting, hiking, horse trails and off-road motorcycles. There is a Case Dozer on site that could go with the sale for clearing existing trails and cleaning up fire breaks.
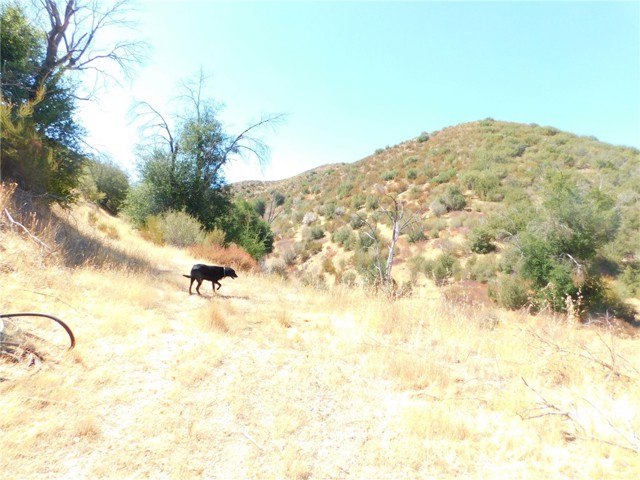
Crestline, CA 92325
0
sqft0
Baths0
Beds Wonderful opportunity to build your dream home in the mountains. This lot offers gentle downslope, making it ideal for building, and showcases beautiful views of the mountains and the city lights. Peaceful setting with natural surroundings, yet close to town, highway access and amenities.
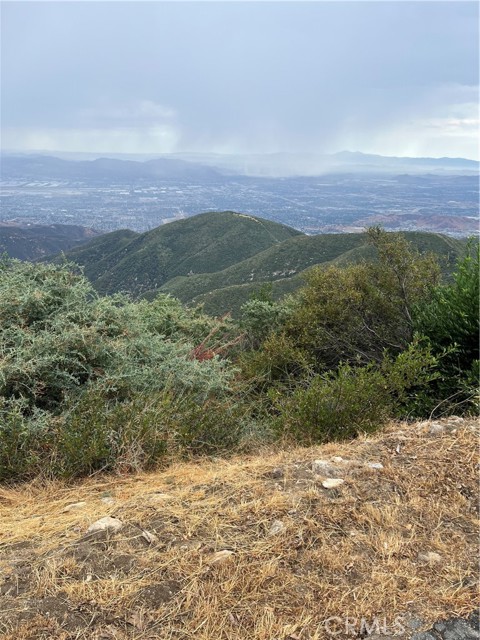
Bonita, CA 91902
3063
sqft3
Baths4
Beds Welcome to your perfect retreat in the heart of Bonita! This stunning four-bedroom, three-bathroom home offers 3,063 square feet of comfortable living space designed for those who appreciate both style and functionality. Step inside to discover an open floor plan that seamlessly connects living areas, creating an ideal environment for daily life and entertaining. The spacious primary bedroom provides a peaceful sanctuary, while three additional bedrooms offer flexibility for family members, guests, or that home office you've been dreaming about. With three full bathrooms, morning routines become a breeze rather than a battle. The generous square footage ensures everyone has room to spread out, whether you're hosting dinner parties or simply enjoying quiet family time. Large windows throughout flood the interior with natural light, creating a warm and inviting atmosphere that makes every day feel a little brighter. 1st floor bonus room for an indoor game room, dance hall, sheshed or mancave leads to an outdoor kitchen a breathtaking views. Location plays a starring role in this property's appeal. Nature enthusiasts will appreciate the proximity to Sweetwater Summit Regional Park, perfect for weekend hiking adventures and family picnics. Daily conveniences are equally accessible, with grocery shopping at nearby and reliable public transportation options connecting you to the broader San Diego area. The neighborhood strikes that perfect balance between peaceful residential living and convenient access to quality schools. This combination of comfort, space, and location creates an opportunity that savvy buyers will recognize immediately. Situated in one Bonita's most desirable areas. Don't let this gem slip away while you're still searching for something that checks all your boxes.
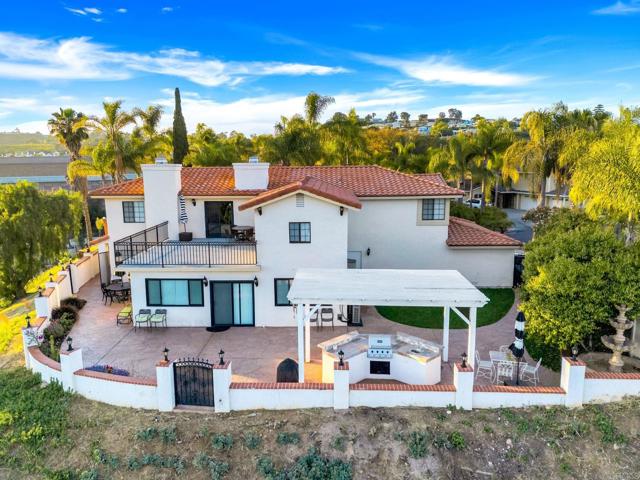
Chula Vista, CA 91913
1758
sqft3
Baths4
Beds Welcome to 2002 Bluestone Circle – a beautifully appointed 1,728 sq. ft. end-unit home built in 2022, offering 4 spacious bedrooms and 2.5 bathrooms. Designed for modern living, this home provides extra privacy with only one shared wall and a generously sized outdoor patio—perfect for relaxing evenings or entertaining guests. Step inside to discover an open, contemporary layout featuring quartz countertops, a stylish backsplash, stainless steel appliances, and a built-in surround sound system in the living room for an enhanced entertainment experience. The master suite is a true retreat, complete with plantation shutters, a double-sink vanity, and a walk-in closet. This home is equipped with thoughtful upgrades including a paid-off solar system for energy efficiency, a smart air conditioning system for convenient climate control, a tankless water heater, and a water filtration system for added comfort and savings. Located in the highly sought-after Cota Vera community, residents enjoy resort-style amenities such as a sparkling pool, a clubhouse, and a playground conveniently located just across from the home. An attached 2-car garage and ample nearby street parking provide plenty of space for family and guests. Whether you’re looking for comfort, convenience, or community, this home truly has it all.
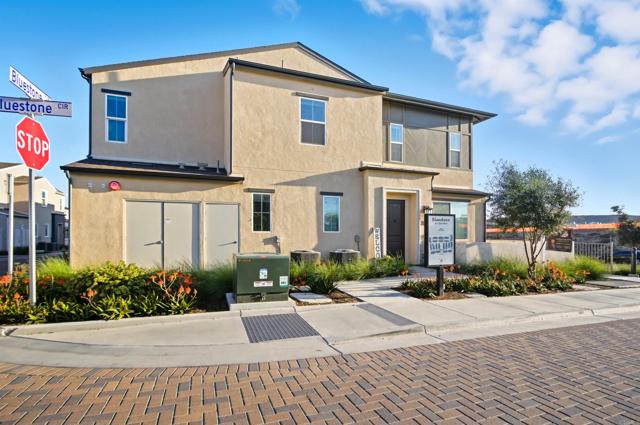
Alpine, CA 91901
1685
sqft2
Baths3
Beds Welcome to your dream retreat at 2536 Begonia Way, nestled in the charming community of Alpine, CA! This updated and move-in-ready home offers a perfect blend of comfort and modern living, spread across 1685 square feet. As you step inside, you'll be greeted by a spacious layout and open floor plan featuring 3 inviting bedrooms and 2 pristine bathrooms. The modern design of this home ensures a comfortable living experience. The bright and airy Great Room showcases a large picture window, framing stunning views of the valley and mountains, making it a perfect spot for relaxing or entertaining. Outdoors, the front yard welcomes you with low-maintenance artificial turf, while the backyard is your private oasis with a glass-enclosed fence that enhances the panoramic views. Embrace the active lifestyle with access to a community pool, spa, gym, and tennis courts, all just a stone's throw away. Your new home isn't just a place to live—it's a lifestyle. Enjoy the tranquility and scenic beauty of the Crown Hills community, where amenities and nature harmonize beautifully. Don't miss out on this unique opportunity to own a piece of Alpine paradise!
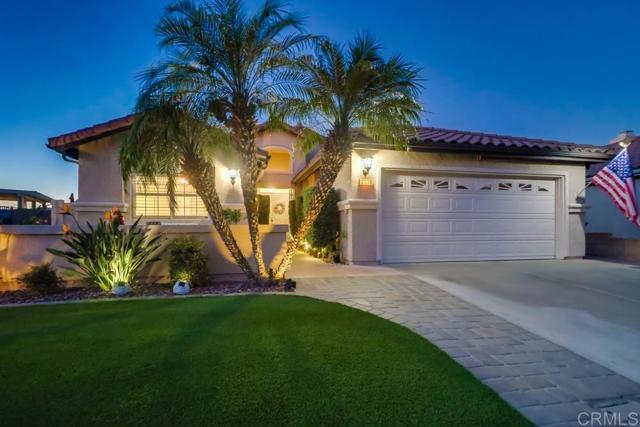
Whittier, CA 90605
1968
sqft3
Baths4
Beds Spacious Single-Story Home in Prime Michigan Park, Whittier. Discover the possibilities in this charming 4-bedroom, 3-bath single-story home nestled north of Whittier Blvd in the highly sought-after Michigan Park neighborhood. Offering approximately 1,968 sq. ft. of living space on a 7,277 sq. ft. lot, this residence provides an exceptional opportunity to create your dream home in one of Whittier’s most desirable areas. The home features both a formal living room and a separate family room, ideal for entertaining, relaxing, or creating distinct spaces for gathering and privacy. Full of character and potential, this home offers a welcoming layout ready for your personal touch. A detached garage is located at the rear of the property—perfect for potential ADU conversion, a workshop, or additional parking. Enjoy the unbeatable location just moments from Michigan Park, The Quad Shopping Center, and local schools, with easy access to Whittier’s charming shops, cafes, and parks. Don’t miss this rare opportunity to bring your vision to life in one of Whittier’s most beloved neighborhoods.
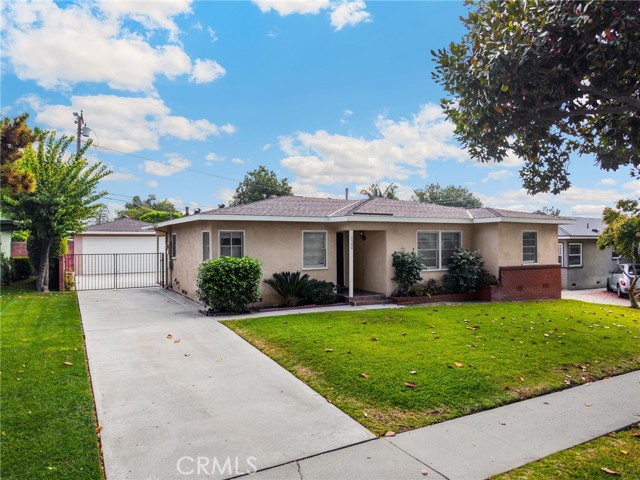
Forest Ranch, CA 95942
1204
sqft3
Baths3
Beds Tucked in the heart of the Forest Ranch Community, just 20 minutes from Chico, 15328 Forest Ranch Way offers the perfect blend of small-town charm, mountain tranquility, and everyday convenience. This 3-bedroom, 2-bathroom home spans 1,204 sq. ft. and is centrally located just a block from the Post Office, Zavattero Grocery, the Forest Ranch Fire Department, and quick access to Highway 32. From the moment you arrive, you'll feel the warmth of this gated property. A welcoming front porch invites you to slow down and enjoy the peace that defines Forest Ranch living. Step inside to a cozy living room where a wood-burning stove keeps the space warm and toasty through the cooler months, while the large windows frame views of the tall pines outside. The kitchen and dining area flow together seamlessly, making everyday life and entertaining easy. The kitchen offers a gas range, dishwasher, and a window overlooking the backyard, while the dining area opens through a sliding glass door to the spacious back deck. Imagine morning coffee surrounded by birdsong or evening dinners under the stars, the perfect way to enjoy the fresh mountain air. Down the hall are two comfortable guest bedrooms and full guest bath, offering plenty of room for family or visitors. The primary suite sits privately at the end of the hallway, complete with its own ensuite bathroom and tranquil views of the trees beyond. With tile and laminate flooring throughout the main living areas, this home is both charming and easy to maintain. Outside, the property shines with its generous lot, two decks, front and back, and a sense of privacy that only Forest Ranch can offer. Whether you're tending a small garden, sitting beneath the trees, or simply watching the day go by, this home encourages a slower, simpler pace of life. If you've been dreaming of a place where neighbors wave hello, the air is fresh, and the stars shine a little brighter, 15328 Forest Ranch Way is ready to welcome you home! Come see why Forest Ranch isn't just a place to live, it's a way of life.
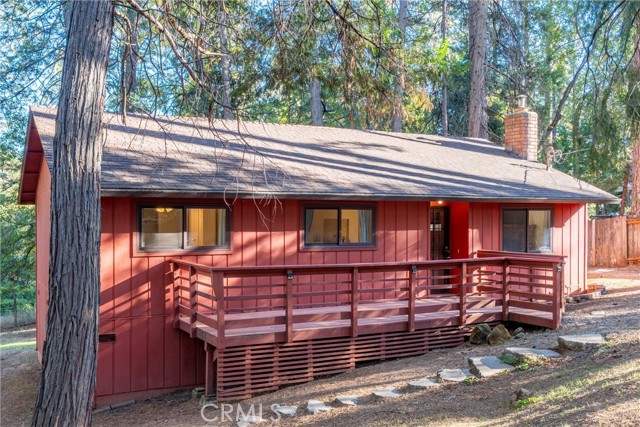
El Segundo, CA 90245
1770
sqft3
Baths2
Beds This beautifully updated 2 bedroom, 2.5 bathroom home offers just under 1800 sq ft of thoughtfully designed living space. The main level features new vinyl plank flooring, a private bedroom with an en-suite bathroom as well as two additional flexible spaces that can be used as a family room, office space, and/or a garage. The second floor showcases hardwood floors and an open-concept layout between the spacious kitchen and living room, complete with an electric fireplace. The kitchen itself has a large island, wine fridge, dishwasher, and plenty of storage.The spacious primary suite features a walk-in closet, a dual vanity bathroom, a large shower with seating, and a private balcony. A convenient half bath and stacked laundry are also located upstairs. The updated stairwell off the living room leads to a brand-new private deck with gas and water lines and electrical outlets—ideal for entertaining. Additional highlights include a new A/C unit, new Milgard windows, plenty of parking in the garage and/or carport, and ample storage under the stairs.
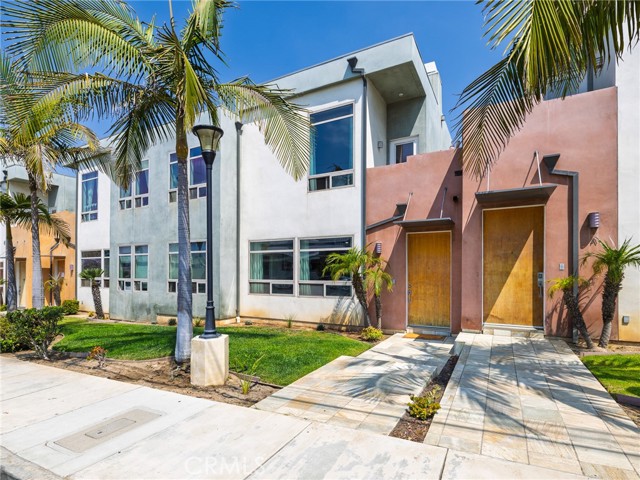
Page 0 of 0

