search properties
Form submitted successfully!
You are missing required fields.
Dynamic Error Description
There was an error processing this form.
Arcadia, CA 91006
$3,400,000
3002
sqft5
Baths5
Beds Exclusive, picturesque, and peaceful. Life in Arcadia's prestigious Upper Rancho enclave is all of these things and more. Tucked behind lush privacy hedges, 1405 Rancho Road presents the perfect opportunity to join the city's most highly sought community. Resting on a flat 30,000+ sqft lot, this beautifully maintained single-level home features resort-style grounds with a guest house, outdoor kitchen, and full tennis court. Exceptionally private and surrounded by natural beauty, you've found a magical place to plant roots and savor quality time with those you treasure most. A manicured front yard with a sweeping horseshoe driveway makes a grand first impression. As you enter the home, gleaming hardwood floors, handsome woodwork, and spacious interiors create a warm and welcoming atmosphere. The formal living room to your right is generously sized and filled with natural light making it the perfect place for piano lessons on a baby grand. On the opposite side of the foyer, the formal dining room invites large scale holiday feasts. Just beyond, the chef's kitchen offers plenty of room for multiple sets of hands to help cook special meals and comfort food alike, while a cozy breakfast nook allows for slow weekend mornings spent lingering over coffee as the rest of the house wakes. The family room, with coffered ceiling and fireplace, invites game nights and movie marathons. Open both pairs of French doors to the backyard and let a soft breeze drift in, one more reason to stay close. The generous primary suite includes French doors that open to serene views and a private patio, as well as a walk-in closet and decadent spa bath. Three additional bedrooms each offer a spacious and cheerful place for rest. In the rear, a fully gated yard offers a park-like sanctuary. Vast landscaped grounds with a gazebo, covered patio and built-in barbeque, plus a private tennis court, create an unbeatable way to host everything from birthday parties to charity events in grand fashion. A home to treasure for decades, 1405 Rancho Road is defined by its quiet beauty and lasting character.

Palm Springs, CA 92262
1375
sqft2
Baths2
Beds Revel in incredible mountain views from every room in this carriage house floor plan in the gated community of Terra Vita. This fully furnished 2-bedroom, 2-bathroom condo was built in 2013 and has a generous primary bedroom suite with amazing mountain views and an ensuite bathroom. The guest bedroom, thoughtfully separated from the primary suite, is adjacent to the second full bathroom and opens to a spacious balcony for glorious mountain gazing. This property is immaculate with wood-plank tile flooring in the great room & kitchen, plantation shutters, a gas fireplace in the living area, tiled kitchen backsplash and a newer Jenn Air stove/ oven. There is a separate laundry room off the kitchen and a two-car garage with an epoxy finish. This lovely property can be enjoyed as a primary residence, second home or luxury rental. It's just a short walk to the community pool and spa. The Terra Vita Community has well-manicured landscaping throughout and is perfectly located close to downtown Palm Springs for shopping, restaurants and all that Palm Springs has to offer.

Los Angeles, CA 90005
4293
sqft6
Baths5
Beds A stunning contemporary residence in the heart of Hancock Park, one of the most sought-after and convenient neighborhoods in Los Angeles. Rebuilt and redesigned in 2018 by Sorensen Architects, this home showcases modern sophistication and timeless style.The double-height entry opens into an expansive great room and chef's kitchen, appointed with premium finishes and appliances, including a Sub-Zero refrigerator, Wolf double oven and range, dual sinks, Caesarstone counters, and a White Carrara Extra marble island. Skylights and French white oak floors fill the interiors with natural light, creating an airy and inviting atmosphere.Offering 5 bedrooms (4 upstairs, 1 downstairs) and dual staircases, the home's layout is both practical and luxurious. The primary suite features a custom walk-in closet and spa-like bath with Kallista sinks, a Rift white oak vanity, Italian Bianco Gioia marble, and Porcelanosa tile. Additional upgrades include all-new plumbing, a new roof, LED lighting, Anderson E Series dual-pane windows, dual tankless water heaters, and dual-zone HVAC with Nest thermostats combining comfort, efficiency.
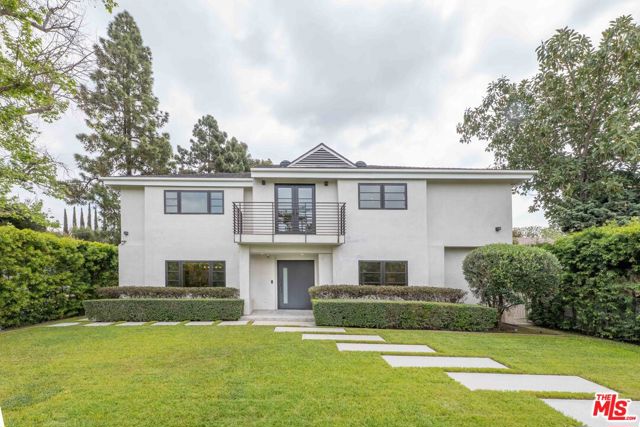
Lompoc, CA 93436
1734
sqft3
Baths3
Beds Welcome to 1012 Gardenia. This home has custom touches throughout and offers 3 bedrooms and 2 full baths and 1 ½ bath with just over 1700 square feet of living space. The spacious living room is perfect for cozy evenings, featuring a beautiful custom brick fireplace. The efficient galley kitchen is designed for convenience and functionality, making meal preparation a breeze. A separate family room provides additional space for relaxation and entertainment. The large main bedroom includes a full bathroom and a walk-in closet, offering a private retreat. Experience plenty of natural light throughout the home, creating a warm and inviting atmosphere. The property includes a courtyard and a backyard, ideal for outdoor activities and gatherings. Enjoy the nice landscaping that enhances the home's curb appeal.
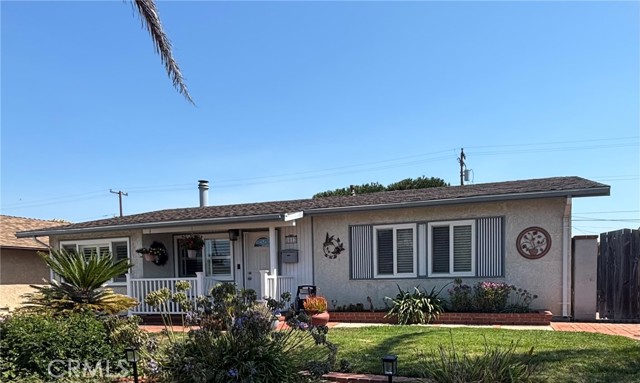
Los Angeles, CA 90026
931
sqft1
Baths2
Beds Located in the highly desirable and historic Angeleno Heights neighborhood of Echo Park, this classic bungalow-style home is ready for a fresh vision. Just blocks from Echo Park Lake and minutes to the vibrant scene in Silver Lake, this property offers an incredible opportunity to reimagine and create something truly special. The home features a living room, formal dining area, two spacious bedrooms, and a staircase leading to a partially finished attic perfect for creative use or future expansion. The lot offers a long driveway with a carport, a detached garage with built-in workbenches, and a shed at the rear of the property, providing ample space for projects or storage. Enjoy an unbeatable location close to Dodger Stadium, Downtown LA, the Hollywood Bowl, and all the iconic attractions of Hollywood and Silver Lake with easy access to major freeways for added convenience. Whether you're an investor seeking your next project or a homeowner ready to bring your dream to life, this is a rare chance to transform a well-located property in one of LA's most sought-after neighborhoods. Bring your creativity and breathe new life into this Echo Park gem!

Castaic, CA 91384
2380
sqft3
Baths3
Beds QUICK MOVE-IN SINGLE-STORY HOME with a View! Savor the Savings with our Fall Blue Tag event! For a limited time, take advantage of $50,000 FLEX CASH on move-in ready homes! This brand-new home is 3 bedrooms and 3 baths. Located in Williams Ranch, you're just moments from everything Valencia offers. This home is 2,380 sq. ft. of living space and a spacious 3-car garage. It’s a very desirable location that’s low maintenance yet has spacious separation between you and your neighbors! Cook up a feast in your open kitchen with an island to prepare meals and still be engaged with those you love in your Family. The primary bedroom is designed to be away from it all where you can unwind in your primary bathroom with a spacious shower, vanity area with 2 separate sinks, and walk-in closet to call your own. Your laundry room is complete with a laundry sink. The secondary bedrooms are not too far away and share a bathroom with separate doors for privacy. Check it out for yourself this Great Single Story! Welcome to Williams Ranch, a community designed for you and your lifestyle in mind. Live on a 430-acre master-planned community nestled between the Sierra Pelona Mountains, and Castaic Lake Recreation Area, and is adjacent to Valencia’s Commerce Center. Join a community that will have an exceptional recreation center, a junior-size Olympic swimming pool, an upcoming entertainment amphitheater, an outdoor kitchen, and a wine pavilion. Here you are surrounded by an abundant open space, hiking trails, numerous pocket parks, large citrus orchards, and working vineyards. All are designed to embrace Castaic’s natural terrain and vistas while adhering to the highest standards of design and detail. Please note that the pictures are of decorated model home Vineyard Collection - Plan 4. Call Williams Ranch Sales Office 661-344-9200 for more information about our FLEX CASH INCENTIVE for this beautiful home!
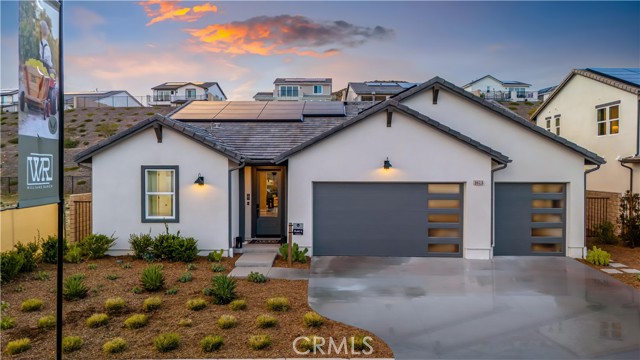
Castaic, CA 91384
2243
sqft3
Baths3
Beds BRAND NEW HOME! Welcome to Williams Ranch a community designed with you and your lifestyle in mind. Live on a 430-acre master planned community nestled between the Sierra Pelona Mountains, Castaic Lake Recreation Center Area, and directly adjacent to Valencia's Commerce Center. Come and be a part of a community that will have an exceptional recreation center, a junior Olympic sized swimming pool, an outdoor kitchen, an entertainment amphitheater, and a wine pavilion. Here you are surrounded by an abundant open-space hiking trails, numerous pocket parks, large citrus orchards, and working vineyards! Step into this meticulously designed home where every detail has been carefully considered. The large kitchen seamlessly opens to the separate dining area and great room, creating an ideal space for both everyday living and entertaining. The 2-car garage offers ample space for 2 vehicles. Upstairs, you will find two secondary bedrooms, a full bath, a dedicated laundry room, and a spacious loft which is great for gathering with your loved ones! The primary bedroom offers the ultimate retreat along with an ensuite bathroom featuring a large walk-in closet, completing this exceptional home! Please note that the pictures are of decorated model home Meadow Collection - Plan 5. Call Williams Ranch Sales Office (661) 344-9200 for more detail information about this beautiful home!
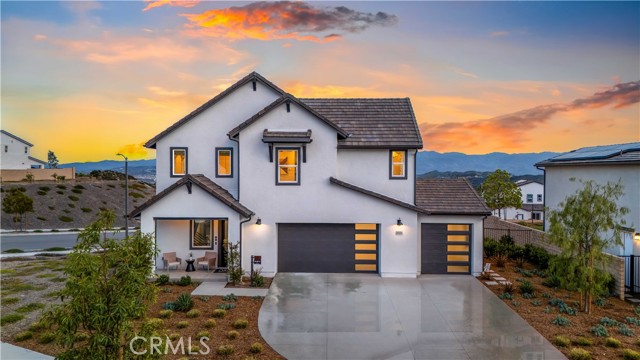
Salinas, CA 93905
1380
sqft2
Baths4
Beds An exceptional value - this beautifully updated and move-in ready 4 bedroom home presents a fantastic opportunity.The spacious floor plan features a large primary suite with potential to be divided - ideal for a possible 5th bedroom, home office, or versatile flexible space. Inside, fresh paint, charming window coverings, new carpets, and a brand new kitchen, create a clean modern feel. Both bathrooms have been tastefully renovated with stylish new vanities, mirrors and lighting. There is new luxury plank flooring throughout the first floor, offering attractive durability that will last years. This home is a great investment for anyone seeking both comfortable and adaptable living space. Parking includes one assigned carport directly in front, plus an assigned second space. Conveniently located near schools, shopping and major commute routes. Lender informs that this unit will qualify for FHA.
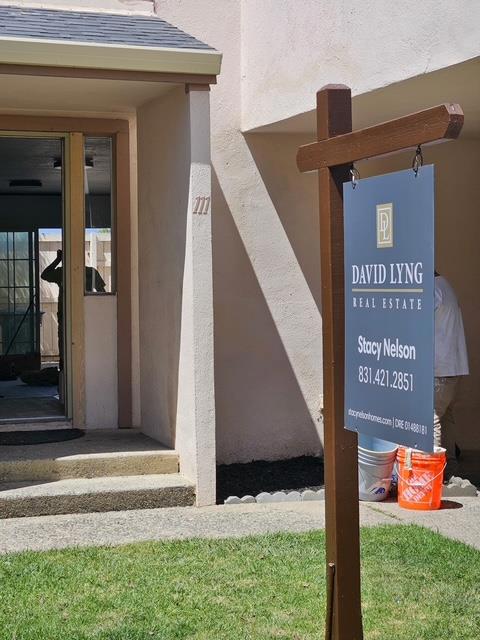
Menifee, CA 92585
2844
sqft3
Baths4
Beds Charming Two-Story Home in Desirable Menifee Neighborhood Welcome to 28438 Beacon Bay Circle, a beautifully maintained two-story home located in a peaceful cul-de-sac in the heart of Heritage Lakes. This spacious residence offers stunning curb appeal with its modern stucco and stone exterior, upgraded shutters. You get to decide whether to use the inviting covered front or back porch, when it’s time for relaxing with your morning coffee or enjoying a glass of wine with those evening conversations. Step inside through the elegant front door and discover a well-designed floor plan featuring generous living spaces, abundant natural light, and tasteful finishes including crown molding throughout. The home includes 4 bedrooms and 3 bathrooms, ideal for families or those who enjoy hosting guests. A large, open-concept kitchen seamlessly connects to the living and dining areas, making entertaining effortless. The primary suite, Located downstairs features a luxurious en-suite bathroom with double sinks, a separate shower and soaking tub, dual walk-in closets. One additional bedroom and bathroom are downstairs, plus 2 bedrooms and a full bath upstairs offer flexibility for use as guest rooms, a home office, or a den. Make sure you peek under the stairs!! Additional highlights: • Attached 2-car garage with a tandem spot for a 3rd car • Beautifully landscaped front yard with lush greenery • Energy-efficient windows and modern exterior lighting • Located in a quiet and friendly neighborhood of Heritage Lakes • Close to top-rated schools, parks, shopping, and freeway access Don’t miss your opportunity to own this gorgeous, move-in-ready home in one of Menifee’s most sought-after communities.

Page 0 of 0

