search properties
Form submitted successfully!
You are missing required fields.
Dynamic Error Description
There was an error processing this form.
San Pedro, CA 90731
$1,800,000
0
sqft0
Baths0
Beds We are pleased to present 631-637 W 6th Street, a near RTI mixed-use development located in the heart of San Pedro, California. This prime 0.32-acre site sits within a designated Opportunity Zone and is 98% through the approval process, requiring only final adjustments to the garage access to obtain full RTI permits. The approved plans call for a five-story, 29,865-square-foot building featuring 39 residential units and ground-floor retail. The residential component is designed to capture strong renter demand with a diverse unit mix of 27 studio apartments, six one-bedroom units, and six two-bedroom units. The ground floor includes approximately 781 square feet of retail frontage, enhancing street activation and long-term income potential. Parking is efficiently provided through a podium structure spanning the first two floors, delivering 53 total spaces including ADA, EV-ready, and compact stalls aligning with modern code requirements and tenant expectations. With zoning (C2-2D-CPIO) allowing for exactly 39 units by right, this project maximizes density while remaining compliant with the San Pedro Community Plan Implementation Overlay. Positioned in the heart of Downtown San Pedro, the site benefits from ongoing revitalization efforts, proximity to the Port of Los Angeles, and billions of dollars in infrastructure and commercial investments. With strong fundamentals, Opportunity Zone tax benefits, and near RTI status, this project offers investors a rare opportunity to capitalize on San Pedro's growth trajectory.
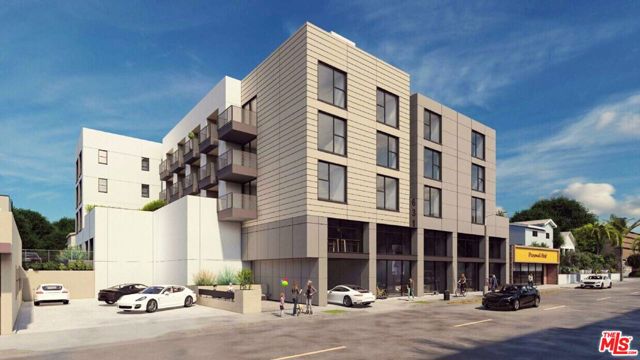
San Pedro, CA 90731
0
sqft0
Baths0
Beds We are is pleased to present 646 W 6th Street in San Pedro, California. This mixed-use development project is situated on a 10,001-square-foot (0.23 acre) lot. The plans, currently 50% through the permitting stage, propose a total gross building are of about 20,000 square feet over six stories. The residential portion includes 27 units, with a mix of 21 studio units, three (3) one-bedroom units, and three (3) two-bedroom units. On the ground floor, the commercial space encompasses approximately 664 square feet, positioned to capture pedestrian visibility and access along W. 6th Street. Parking is provided through a podium structure on the ground and second floors, accommodating 33 parking stalls in total, including ADA, EVCS, and standard stalls, aligned with regulatory requirements. The project is progressing through the permitting process, with the first round of comments addressed and nearing re-submission. The buyer will need to work with an architect to finalize the permitting steps.
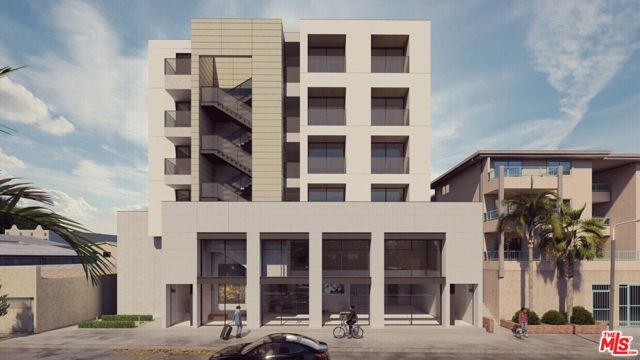
Apple Valley, CA 92307
0
sqft0
Baths0
Beds Prime 5-acre lot in Apple Valley, CA, perfectly situated next to a brand-new residential development. This parcel offers outstanding potential for builders, investors, or those seeking to create a custom estate in one of the High Desert’s fastest-growing areas. Apple Valley is highly sought-after for its balance of small-town charm and modern amenities, with shopping, schools, and services nearby. The property’s location near new construction adds value and highlights the area’s strong growth and demand for housing. Property Highlights: Lot Size: 5 acres Location: Adjacent to brand-new residential development Setting: Expansive desert views with convenient town access Utilities: Buyer to verify availability of water, power, and sewer/septic Investment Potential: Excellent opportunity for subdivision, custom build, or land hold in a growth area Rare chance to secure a large parcel in a prime Apple Valley location with surrounding development already underway. Buyer to verify zoning, utilities, and potential subdivision with the Town of Apple Valley.
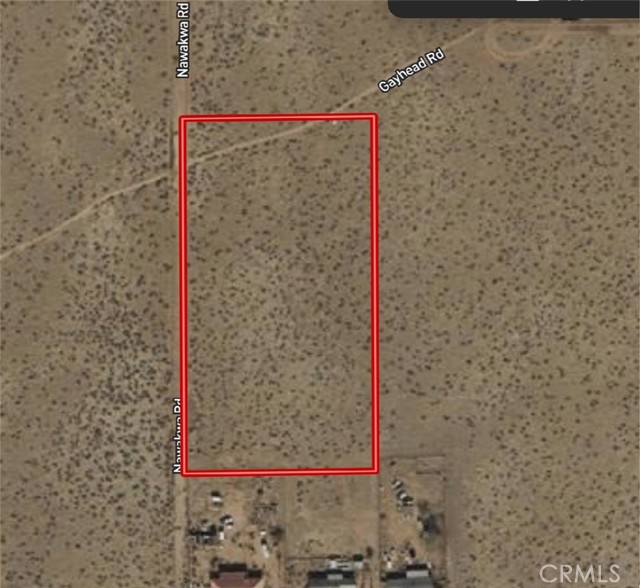
Escondido, CA 92027
0
sqft0
Baths0
Beds This offering includes 1.92 acres of land in a desirable location. Please note: the existing home is not included in the sale. Buyer Requirements: Upon entering into contract, the buyer will be responsible for subdividing the lot into separate parcels. This presents a unique opportunity for development or investment, subject to local zoning and planning regulations.

Apple Valley, CA 92308
0
sqft0
Baths0
Beds "Discover the ideal canvas to bring your dream home to life on this picturesque 2.5+ acre parcel of flat land in Apple Valley. Nestled in a serene rural setting yet conveniently close to city amenities, this property offers the perfect blend of tranquility and convenience. With utilities nearby and the land level to the street, the possibilities are endless for creating your own oasis. Whether you envision a custom-built home or a manufactured home, this spacious parcel provides the perfect foundation for your vision to become reality. Don't miss this opportunity to embrace a lifestyle of rural living with city convenience at your fingertips. Your dream home awaits on this pristine piece of land in Apple Valley!"
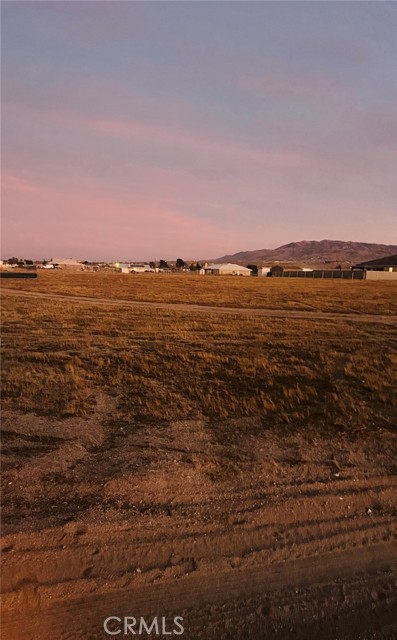
Oakland, CA 94611
0
sqft0
Baths0
Beds Located in Shepherd Canyon, this up slope lot comes with building plans that are in the process of entitlement / permits and are available for review. Tax record states Multi-Family Vacant Land or Single Family. This site offers easy access to major freeways, schools and Montclair Village shopping, this is the ideal location to build the home that you’ve always dreamed of. Nestled in the hills of Montclair, this lot is surrounded by many new and pre-existing high end properties.
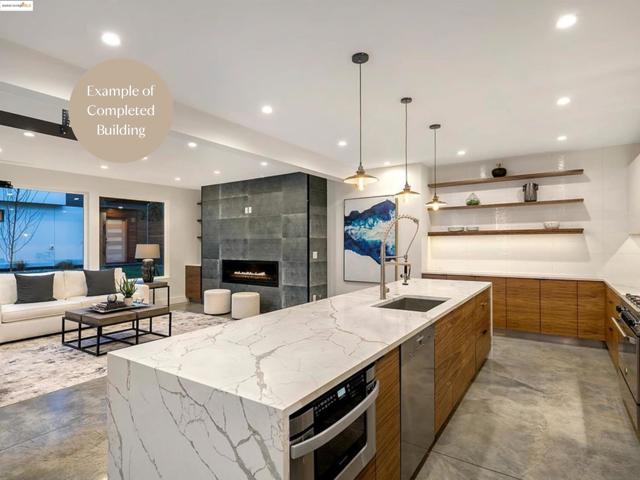
Bradley, CA 93426
0
sqft0
Baths0
Beds Build your dream lake getaway in the gated community of Oak Shores at Lake Nacimiento! This sloped downhill lot is located near a quiet cul-de-sac, offering minimal through traffic. Oak Shores is a vibrant lakeside community featuring two private launch ramps, a full-service marina with privately owned slips plus over 60 courtesy slips available on first come first served basis, a heated swimming pool, and a spacious 4,800 sq. ft. clubhouse for gatherings and events. Additional amenities include a campground for guests, a dog park, pickleball courts, a miniature golf course, and scenic hiking trails. Enjoy boating, fishing, and year-round recreation in this sought-after Central Coast destination
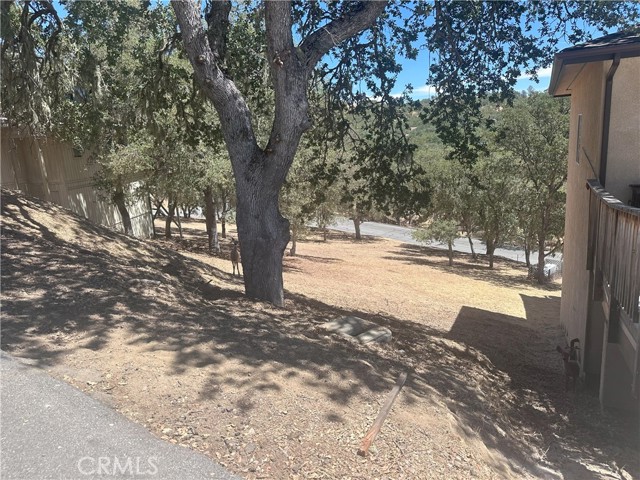
Aguanga, CA 92536
0
sqft0
Baths0
Beds WOW!! This is the one... This lot has so much to offer, for sure a must see on your tour of the Resort. Let me start at the front of the lot, beautiful curb appeal with Palm Trees, Built in BBQ with storage and a Retractable Awning for extra protection or shade. Step inside through secure lockable doors to approx 750 sq ft buildout to a Full Kitchen w/ Granite Counters, Residential Stainless Steel Frig, Stove and oven. So much counter space & storage for your stuff that you need to cook and clean, moving out of the kitchen into the Dining & Family Room area all Stained Stamped Concrete looking out onto the Golf Course & Pond thru Double Screens for privacy and protection from the elements. There is a patio to watch the Golfers and take in the Sunset with the protection of a Retractable Awning and a Fire Pit for warmth and comfort. One last area to enjoy is the entertainers area with an Island with two small frigs for wine, sodas and beer, this area even has a sink for extra cleaning and fun. Next to this is the Washer and Dryer tucked away and only seen when needed. Included in Rancho California RV Resort is a 14 hole Executive Golf Course that is free for owners, 5 Pools and Jacuzzi areas, Tennis Courts, Pickle Ball Courts, Laundry Rooms, Dog Park, Horse Shoe Lawn, Club House, Hiking Trails, all inside Gated Community that is Guarded 24/7. You can live here or rent your space. Peace and quiet serenity all just 25 minutes from Temecula Wine Country. No age restrictions. Financing Available....
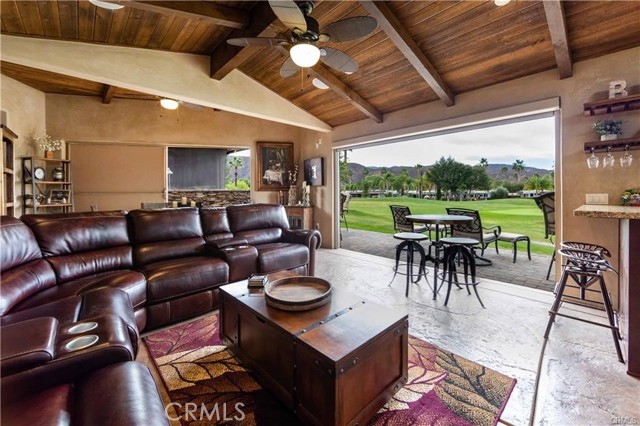
Palm Springs, CA 92262
0
sqft0
Baths0
Beds DIAMOND IN THE RUFF! Build a custom home on this .27 acre lot located in the Desert Highland Gateway community featuring amazing San Jacinto Mountain views. Easily accessible from Highway 111, Interstate 10 or Indian Canyon Drive. Sewer is in street and other utilities are to the perimeter. Come grab your piece of resort-style living just over an hour from LA.

Page 0 of 0

