search properties
Form submitted successfully!
You are missing required fields.
Dynamic Error Description
There was an error processing this form.
San Diego, CA 92120
$1,050,000
1434
sqft2
Baths3
Beds Welcome home to this 3 bed 2 bath detached house with a large 10,000 sq ft lot on a quiet street in a premium part of Vista Del Cerro. Wonderfully cared for over the years with new paint and carpet inside and out. Very private backyard features low maintenance artificial grass with a spa and a covered patio. 2 car garage with a washer/dryer and utility sink. Next to Dailard Park and Dailard Elementary School and walk to Patrick Henry High School. Close proximity to the rugged beauty of the Mission Trails Regional Park, the popular hiking trail at Cowles Mtn, and Lake Murray Community Park.

Newbury Park, CA 91320
2408
sqft3
Baths4
Beds Discover the perfect blend of luxury, comfort, and modern living in this beautifully appointed 4-bedroom, 3-bathroom home, ideally located on a quiet cul-de-sac. Step inside to an inviting open-concept living room featuring rich Brazilian cherry wood floors that bring warmth and elegance throughout. Just beyond lies a gourmet kitchen designed for both everyday living and entertaining, complete with granite countertops, ample cabinetry, and scenic views of Boney Mountain from the kitchen window — a picturesque touch to your daily routine. The thoughtful floor plan offers multiple versatile living areas, including a spacious family room with a cozy fireplace — ideal for relaxing, working from home, or gathering with friends and family. A highly desirable main-level bedroom with its own private en- suite bath offers comfort and flexibility, perfect for guests or multigenerational living. Experience the serene beauty of Newbury Park from the luxurious primary bedroom upstairs, boasting sweeping views of rolling green hills bordering Camarillo and Santa Rosa Valley. This spacious retreat features a resort-style end-suite bathroom with dual vanities and a separate shower. Step outside to enjoy low-maintenance, lush landscaping. The serene, hilltop backyard offers privacy, tranquility, and mature fruit trees — the perfect setting for outdoor living. Additional features include: Dual-pane Milgard windows, Plantation shutters, Crown molding, recessed lighting, Dual-zoned A/C for year-round comfort. Situated near scenic hiking and biking trails, parks, and popular local dining spots, this home offers the ideal balance of active and relaxed lifestyles. Don’t miss this rare opportunity to own a home that truly has it all.
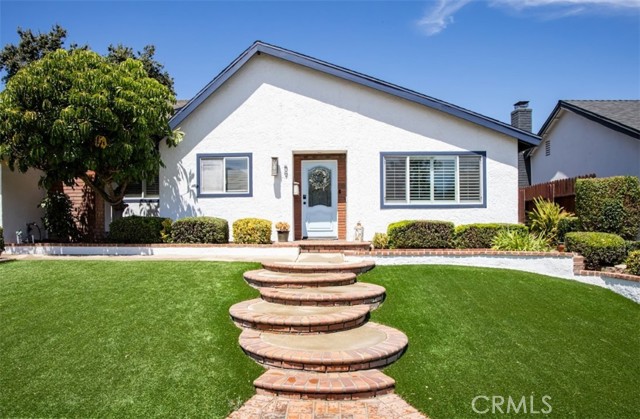
San Bernardino, CA 92405
1070
sqft1
Baths2
Beds HIGHLAND HEIGHTS-This adorable abode hasn't been on the market in over 40 years and has stayed with three generations of family loving on it. This darling 2-bedroom, 1-bathroom home offers a cozy 1,070 square feet of living space, perfect for those who appreciate both comfort and style. You'll love the remodeled kitchen and bath—both thoughtfully updated with modern plumbing. The kitchen is perfect for cooking up your favorite meals, while the bathroom serves as a tranquil escape. Plus, having a washer and dryer in the unit makes laundry day a breeze! Showcasing a newer roof, heater, windows, and water heater, ensuring peace of mind and efficiency. Fresh paint and newer carpet add a vibrant and inviting home-sweet-home feel throughout this home. Outside, in the gigantic yard, this property shines with its expansive lot offering endless possibilities including imagine the potential for an ADU! Plus, enjoy the bounty from mature fruit trees right in your own backyard. With parking included, you’ll have plenty of space for your car and guests. Whether you're a first-time homebuyer or looking to downsize with style, this home cannot be missed. This home is more than just a place to live—it's a space to grow and enjoy. Come see how this inviting space can be your next comfortable haven!
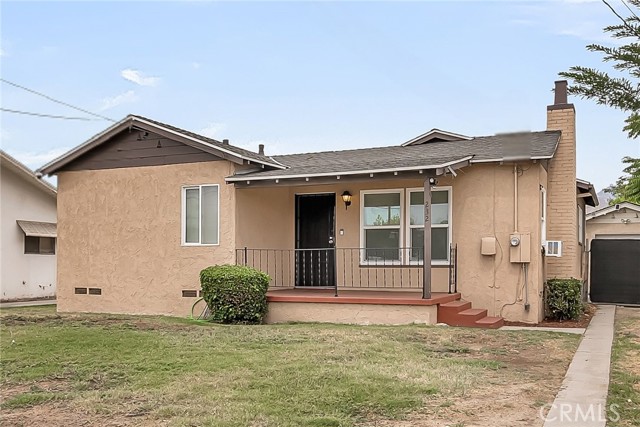
Irvine, CA 92612
1345
sqft2
Baths3
Beds Welcome to 2380 Scholarship, a beautifully appointed 3-bedroom, 2-bath residence in the heart of Irvine. Three-bedroom homes in the Avenue One community are highly sought-after and rarely available, making this an exceptional opportunity. This desirable corner unit offers unmatched privacy, with no direct neighbors on either side or below—a rare feature that creates a peaceful living environment. The home is filled with natural light and showcases sweeping 90° community views from the living area, bedrooms, and private patio, providing a bright and inviting atmosphere throughout. The thoughtful layout includes a spacious living room, a well-designed kitchen, and generously sized bedrooms that offer comfort and flexibility for everyday living. Located in Avenue One, residents enjoy access to resort-style amenities including a sparkling pool, spa, clubhouse, fitness center, and more. With close proximity to premier shopping, dining, freeways, and top-rated Irvine schools, this rare 3-bedroom home offers the perfect blend of privacy, convenience, and community living. Don't miss out on this rare opportunity.
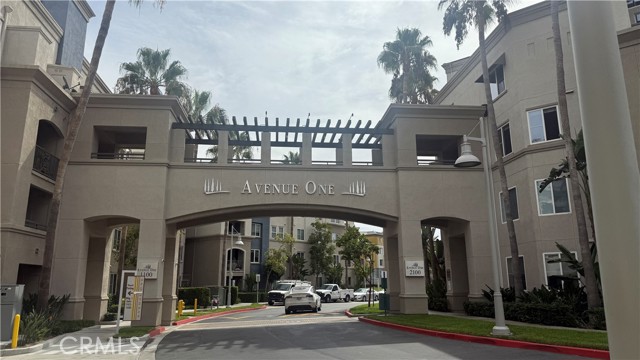
Lucerne Valley, CA 92356
3784
sqft3
Baths5
Beds Two houses on 5 acres. A 4 bedroom, 2 bath & a 1 bedroom, 1 bath. There is a 3-car garage. A private well provides water to both houses and for irrigation. Solar panels provide power to the main house. Each house has its own propane tank. Some furniture is available. Look at these 2 homes, sitting on 5 acres. The main house is 2 story with 2,016 square feet, and a basement with an additional 1,008 square feet. It has 4 bedrooms, an office area, kitchen, dining area, large living room, 1 3/4 bathrooms, 2 covered deck areas, 1 open balcony, and a handicap ramp. The first level bathroom is a full bath with laundry facilities. The second level bathroom is 3/4 with shower only. The master bedroom is upstairs. It has a sliding glass door that leads to a balcony with mountain views. From the living room, you can exit through the sliding glass door onto a large, covered balcony, where you can spend time with family and friends. the basement can be used as an entertainment center, with a Hammond organ and a bar station included. This could be a man-cave, or a place to enjoy time with friends, watch football, listen to music, set up an exercise room, playroom, family room, etc. The roof is Alcoa Aluminum shingle, in excellent condition. The partially covered patio has a fireplace, a water fountain, and a BBQ area - perfect for relaxing, an area to serve a BBQ, and for large gatherings. The guest house is single-story, with 760 square feet. It has a bedroom, 3/4 bathroom, living room, breakfast nook and kitchen. Built in 2000, it has a wood burning stove and is wired for cable. The west half of the roof was replaced in 2024. The house is also equipped with an interior sprinkler system. Both houses are on septic systems, have separate propane tanks, have separate electric meters and both are fed by the deep well. The property has garden areas with vegetables and fruit trees. This property offers incredible potential for both personal and business uses. It can be horse or agricultural property. Of the 5 aces, 2 1/2 acres are fenced. You can raise horses or other animals and many more. There are endless possibilities in the uses of this land. Lucerne Valley's location, rural setting, and affordable living, and its proximity to outdoor attractions, make it ideal for nature lovers and those seeking a serene lifestyle. Attractions like Joshua National Park and Big Bear Lake, only 25 miles away, easily accessible.
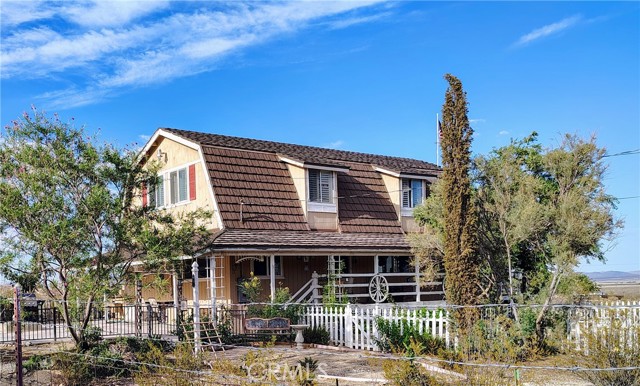
Valencia, CA 91355
2327
sqft3
Baths5
Beds Absolutely Gorgeious Valencia Hills home with RV Acess. Ideally situated on a quiet cul de sac. This home has been beautifully updated inside and out with a freshly painted exterior and interior. The cooks kitchen features a center island, abundant cabinetry, granite countertops, and flows seamlessly into the expansive family room, perfect for gatherings. Also featured is a downstairs bedroom and bath. The stunning primary suite is complemented by newer energy efficient windows throughout, an updated guest bathroom, and a charming step down living room. Upgrades include newer copper plumbing, a paid off solar system, a newer dual AC unit and smart home features such as a video doorbell camera. Professionally landscaped front and rear yards with classic red brick hardscape provide a perfect setting for entertaining. The Valencia Hills HOA is one of the lowest in Santa Clarita and still featuring outstanding amenities including a pool, spa,clubhouse, pickleball courts, playground, picnic area, scenic paseos and so much more…. This is truly a must see home that checks all the boxes!
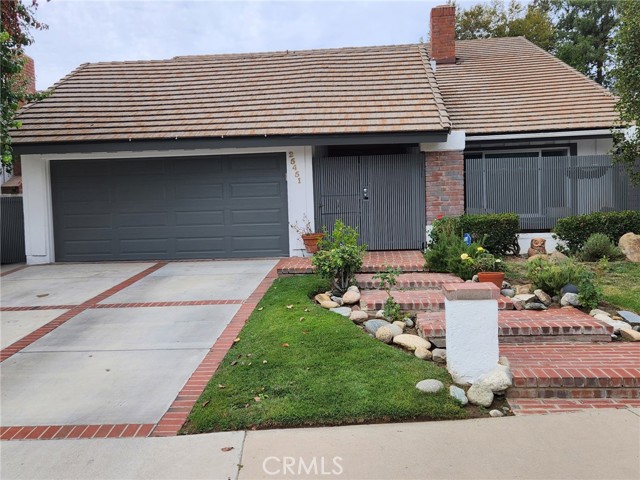
Ontario, CA 91764
1749
sqft3
Baths3
Beds This bright end-unit townhome in a gated North Ontario community offers extra privacy, abundant natural light, and no Mello-Roos taxes. Built in 2016, it features 3 bedrooms, 2.5 bathrooms, a flexible loft space, and an attached 2-car garage. High ceilings and double-pane windows make the space feel open and welcoming. Enjoy community amenities like a pool, clubhouse, and BBQ area—all in a convenient location close to shopping, dining, and freeways.
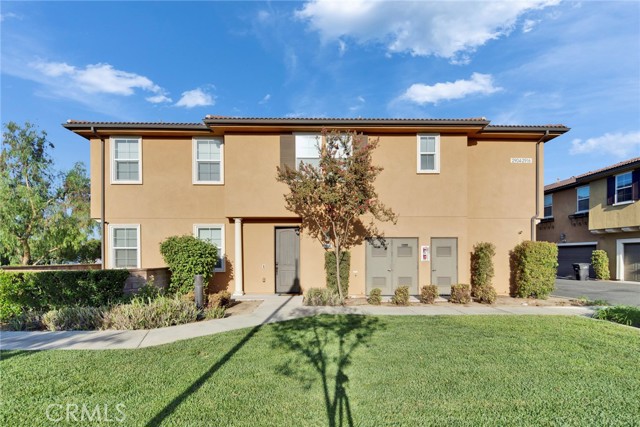
Rosemead, CA 91770
1426
sqft2
Baths3
Beds Discover the potential of this charming 3 bedroom, 2 bath home waiting for your personal touch. Nestled in a friendly neighborhood, this property offers spacious layout with plenty of natural light. The well sized bedrooms provide comfort, while the bathrooms are ready for your modern updates. Garage has been converted to a cozy living space with storage attached. With a little TLC this house can become your dream home. Don't miss out on the opportunity to invest in a property with endless possibilities.
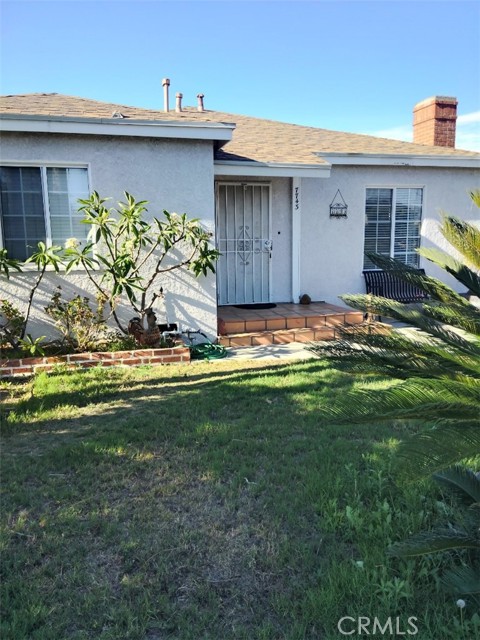
Saugus, CA 91350
1376
sqft2
Baths4
Beds Welcome to this charming corner-lot home in the heart of peaceful Santa Clarita! From the moment you arrive, you’ll be greeted by a vibrant, lush green lawn and a home that shines with upgrades inside and out. Step into the living room featuring new flooring, flowing seamlessly into the fully renovated kitchen. The kitchen boasts stylish white shaker cabinets, stainless steel appliances, a crisp subway tile backsplash, newer countertops, and updated plumbing fixtures—perfect for the modern chef. A spacious adjoining dining area makes hosting friends and family a breeze. Both bathrooms have been tastefully upgraded with classic vanities, tile flooring, re-tiled showers, and newer plumbing and lighting fixtures. The bedrooms are bright and airy with ample closet space, plush carpeting, and plenty of natural light. This home is loaded with upgrades, including **newly painted interior, updated windows, newer AC and heating units, an upgraded roof, updated rain gutters, upgraded electrical panel, backyard water pump, and a full security system surrounding the property** for added peace of mind. Outside, enjoy your private oasis—complete with a pergola ideal for outdoor dining, entertaining, or relaxing in the sunshine. Surrounded by tall trees, the backyard offers ample space for gardening or colorful flower beds. Additional highlights include an attached two-car garage and a prime location close to Central Park, hiking trails, dining, entertainment, and more. This Santa Clarita gem truly has it all—don’t miss your chance to make it yours!
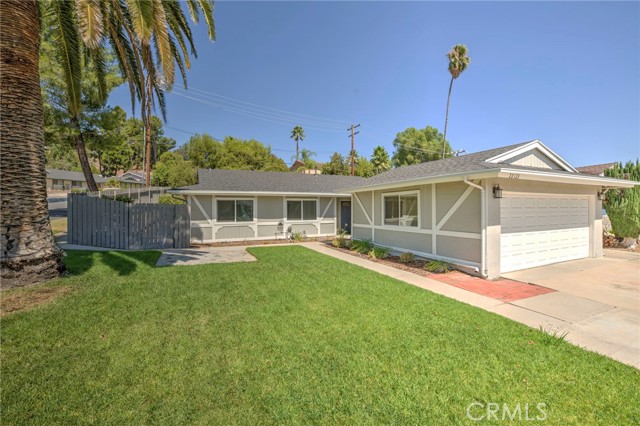
Page 0 of 0

