search properties
Form submitted successfully!
You are missing required fields.
Dynamic Error Description
There was an error processing this form.
Palm Desert, CA 92211
$579,000
1527
sqft2
Baths2
Beds Sun City Palm Desert - Orrefors. This beautifully reimagined Orrefors floor plan has been transformed into a stunning great room design, perfectly positioned overlooking the 11th fairway with sweeping views of the lake, multiple fairways, and surrounding mountains. The southeast-facing backyard offers an expansive salt-finished patio surrounded by low-maintenance desert landscaping--ideal for outdoor living and entertaining. A gated front courtyard enhances both curb appeal and privacy. Inside, 10-foot ceilings and transom windows create a bright, open atmosphere. Wood-plank style tile floors, upgraded baseboards, and modern finishes run throughout. The kitchen features quartz countertops, a glass subway tile backsplash, a chef's island with breakfast bar, and upgraded shaker cabinetry, hardware, sink, and fixtures. Adjacent to the great room is a versatile den/office. The primary suite boasts a bay window, direct patio access, a large walk-in closet, and an en suite bath with dual sinks, a glass-enclosed shower, and a dramatic skylight. The guest bedroom offers mirrored wardrobe doors and easy access to the full guest bath with a tub/shower combination. Additional highlights include a laundry room with storage and sink option, and a 2-car garage with golf cart nook, epoxy flooring, and built-in storage.

Murrieta, CA 92562
2236
sqft3
Baths5
Beds Welcome to 39785 Spinning Wheel Drive, a stunning single-story home tucked in the heart of Murrieta’s highly sought-after community. Offering 5 spacious bedrooms and 2.5 bathrooms, this residence blends comfort, functionality, and California living at it's best. Step inside to a bright and open floor plan, featuring high ceilings, abundant natural light, and a seamless flow between living spaces. The gourmet kitchen boasts tile countertops, ample cabinetry—perfect for everyday meals or entertaining. The adjoining family room with its cozy fireplace invites relaxation and gatherings. You’ll find the expansive primary suite with a spa-like en-suite bath, complete with a soaking tub, dual vanities, and walk-in closet. Additional bedrooms are generously sized, offering plenty of space for a family and guest. Outside, enjoy a beautifully landscaped backyard with a covered pergola and room for play, pets, or weekend barbecues. With no HOA and no Mello Roos, this home delivers value and freedom for it's next owner. Located just minutes from top-rated schools, shopping, dining, parks, and easy freeway access, this home combines convenience with the peace of a family-friendly neighborhood.
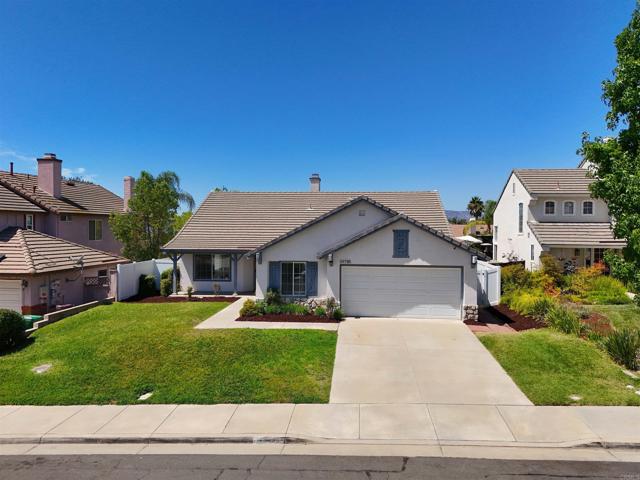
Rancho Santa Margarita, CA 92688
1487
sqft3
Baths3
Beds From the moment you walk in, soaring ceilings and natural light create a bright and inviting atmosphere. As an end-unit, the home also benefits from extra windows, adding even more light and a greater sense of openness throughout. With shutters already in place, you’ll enjoy both the look and the savings of this major upgrade from day one. The living room is anchored by a fireplace, creating a comfortable place to relax after a long day or gather with friends. Just beyond, the kitchen seamlessly connects to the dining and family areas for an open-concept feel that makes both everyday living and entertaining easy. Neutral white cabinetry provides plenty of storage and a clean backdrop, ready for your own personal style to shine. The layout is exceptional—both practical and flexible to fit a variety of needs. On the main level, you’ll find a bedroom and full bathroom (sink, toilet, tub, and shower). Upstairs, two additional bedrooms each feature an en-suite bathroom (a bathroom inside the bedroom). The primary suite stands out with two closets and a double-sink vanity offering added convenience and functionality. Everyday essentials are well covered: an interior laundry closet keeps chores simple, a two-car attached garage means direct access and extra storage, and a gated patio offers the perfect spot to unwind outdoors and take in the views. Beyond your front door, Tierra Montanosa offers resort-style amenities just around the corner, including a pool and spa. Living in Rancho Santa Margarita also means access to the scenic lake and lagoon, plus Altisima Park with a playground, pool, and wide-open green spaces. Shopping, dining, and well-regarded schools are all nearby, with excellent proximity to highly regarded Melinda Heights Elementary. Blending comfort, function, and a standout location, this home makes it easy to enjoy the best of Rancho Santa Margarita living.

Palm Springs, CA 92262
902
sqft2
Baths2
Beds Location, Location, Location! Rancho El Mirador is one of the most sought-after gated communities in Palm Springs, ideally situated next to Desert Regional Medical Center and just moments from downtown shops and eateries.This upper-level 2 bed, 2 bath corner unit has been beautifully remodeled with thoughtful upgrades throughout. Enjoy brand-new carpeting in the bedrooms, fully updated bathrooms with tiled showers, new vanities, fixtures, lighting, and more. The kitchen shines with all-new SS appliances (stove, microwave, refrigerator, and dishwasher), plus a new faucet and refreshed finishes. Additional upgrades include new electrical outlets and switches, new painting throughout, new sliding screen doors, matte black hardware throughout, new mirrored closet doors, new ceiling fans, brand new 2.5-ton A/C heat pump, and newer in-unit stackable washer/dryer.Overlooking the sparkling community pool, the unit offers two balconies--front and rear--for relaxing or entertaining. The HOA covers water, trash, sewer, exterior maintenance, and provides one covered parking space plus guest parking. Rancho El Mirador features 61 residences, a community pool/spa, tennis/pickle ball court, and gated entry for peace of mind.Whether full-time or part-time, this home is a true gem. Schedule your showing today before it's gone!
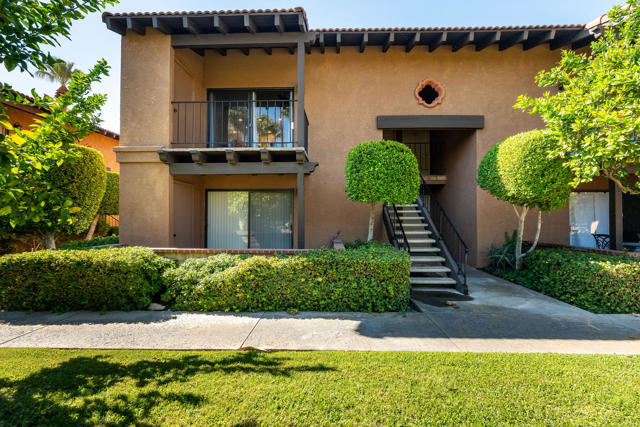
Joshua Tree, CA 92252
1559
sqft2
Baths3
Beds State-of-the-Art custom remodeled Home – incredible attention to detail featuring rare, exquisite craftsmanship. Interior taken down to the studs, with new surfaces inside and out, new electrical, new plumbing, new windows, doors and much more: EFFECTIVE AGE NEW. Perfect for entertaining – parking for up to 10 cars secured inside gated compound, between garage, carport and custom stamped concrete driveway. Interior features custom-made stainless steel kitchen island with double- sink, dishwasher and stovetop. Fireplace with live edge mantel. Bedrooms feature high-end open closet spaces. Hardwood flooring with 6” wide planks throughout. Step out back onto the private patio shaded by a 25’ by 25’ pavilion. Natural gas fueled fire-pit and BBQ for outdoor cooking (no propane or gas canisters). Fully fenced yard with automated gate and video intercom. EV charging station. All utilities are underground from street to house. Mature landscaping with irrigation and timed lighting. Beautiful block work. Located in Upper Friendly Hills with views of snow-capped San Gorgonio – SoCal’s tallest mountain. Additional view of the twinkling lights of the village below. Minutes to the National Park and shopping. Stunning interior and exterior work, making this a truly one-of-a-kind estate.
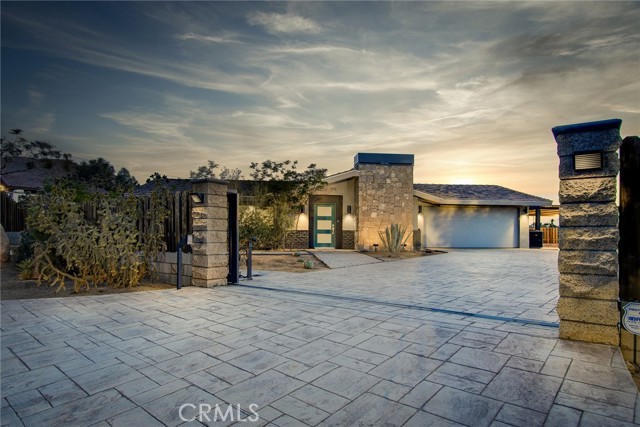
Unincorporated, CA 95955
3633
sqft2
Baths2
Beds Come discover Lady Bug Ranch, a remarkable 618-acre estate located less than one hour and twenty minutes north of Sacramento, in the scenic ranching community of Sites, California, in Colusa County. This exceptional property is named in honor of the family matriarch, whose deep care and stewardship of the land left a lasting legacy. The lady bug, a timeless symbol of good luck, positivity, and prosperity, also captures the essence of the ranch and the heartfelt connection between land and heritage that defines this special place. At the center of the property stands a beautifully appointed 3,633 square foot home, offering a seamless blend of comfort and functionality. Designed with gatherings in mind, the residence features a large entertaining room, a new front deck for enjoying sweeping views, and a refreshing pool for warm summer days. Supporting infrastructure includes a detached two-car garage, barn, a large shop with electricity, corrals, and multiple wells, all thoughtfully positioned for ease of use and supporting a thriving agricultural operation. Eight seasonal reservoirs are scattered throughout the ranch, enhancing its natural beauty, recreational pursuits, and agricultural endeavors. The land is home to a healthy population of native wildlife, including elk, wild pigs, deer, doves, and quail, making it well-suited for outdoor enthusiasts and hunters alike. Adding unique value, Lady Bug Ranch includes a private dirt runway, convenient for flying in and out. The ranch is situated in a location designated to have frontage on the future Sites Reservoir, one of California’s most ambitious new water infrastructure projects. *As the reservoir plans come to life, the ranch is poised to enjoy waterfront appeal and long-term value. Lady Bug Ranch offers an unparalleled opportunity to own a generational property where legacy, natural resources, strategic positioning, and emotional legacy converge. *PLANS FOR SITES RESERVOIR ARE SUBJECT TO CHANGE*
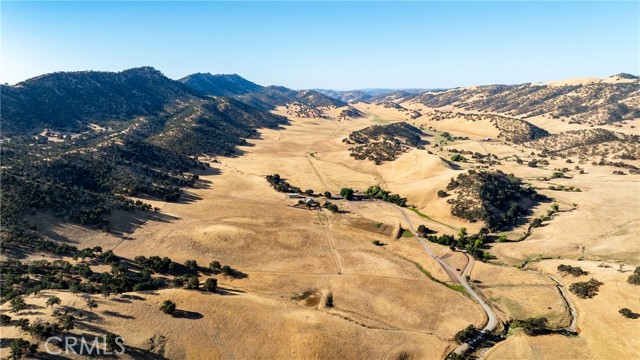
Lake Elsinore, CA 92530
1441
sqft2
Baths3
Beds *****Price Reduction ****WARM AND INVITING************** This "Elsinore Hidden Beauty" is a must see., Nestled along the hills of Lake Elsinore, this home is walking distance to the local High School. in a pocket hidden from continuous traffic noise. located in a nice neighborhood just minutes away from the lake's entrance. This updated and modernized spanish style home features a extra large master bedroom, walk-in closet with vanity, on-suite bathroom. 2 nice sized additional bedrooms nicely renovated living room with fireplace, updated kitchen with quartz countertops, brushed nickel sink, stainless steel stove, refrigerator and range hood. Central A/C Unit, both bathrooms have been updated with modern touches brining this old world spanish style home in the 21st century. New ceramic tile flooring installed in the living room, kitchen, dinning, bathroom(s) hallway area(s)with a washer and dryer hookup in the connected to the house garage for easy access while doing your laundry chores. A new terracotta Spanish tile roof was replaced a year ago.featuring is large sized back yard with citrus trees, including tangerine and lemon. You will be pleased to have a private and quiet backyard easily accessible through sliding glass patio door from the living room itsel, while having those afternoon BBQ meals with family and friends while hosting a view of the hillside and lovely trees behind the house.
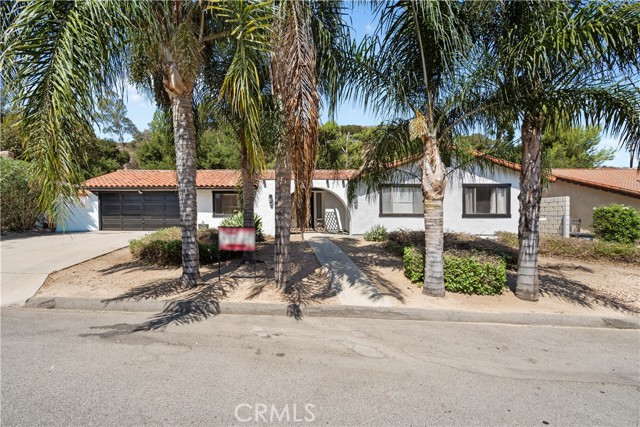
West Hills, CA 91307
1553
sqft3
Baths2
Beds Discover timeless charm and modern comfort in this tri-level townhouse nestled within a secure, gated West Hills community. This thoughtfully remodeled unit delivers a home-like feel across its generous layout: 2 Bedrooms | 2.5 Bathrooms | 1,553 sq ft of spacious living on three levels. The updated kitchen features new stone countertops and refreshed cabinetry, while the bathrooms have been tastefully remodeled for both style and convenience. Wood-style flooring throughout adds warmth and continuity across the living spaces. Just above the family room and near the bedrooms, you’ll find versatile bonus areas ideal for a home office, study, or remote work space—a rare feature that enhances functionality and lifestyle flexibility. Enjoy indoor-outdoor living with a private front patio and a balcony off the dining area, perfect for morning coffee or casual gatherings. Additional highlights include a wet bar, ample closet space, in-unit laundry, and an attached 2-car garage. Community amenities include a sparkling pool, tennis court, and secure gated entry, offering both recreation and peace of mind. With modern upgrades, flexible bonus spaces, and easy access to parks, trails, shopping, and dining, this home is both elegant and practical—a true gem in the West Hills market.
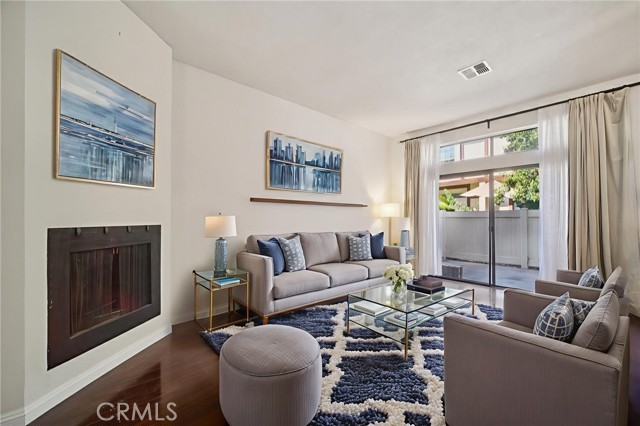
San Diego, CA 92105
900
sqft2
Baths2
Beds 2025 RENOVATION! 2bd/2ba located in Oakcrest Manor. Remodeled open concept kitchen updated with all new Olive kitchen cabinets and soft-close drawers, smoky-quartz countertops, bright modern lighting fixtures and features BRAND-NEW fridge, electric range, dishwasher and microwave. New stacked washer/dryer! Both bathrooms have been upgraded with all new toilets, vanity, lights, sink faucets and with freshly epoxied bathtubs. Spacious bedrooms upgraded with all new Vinyl flooring, sliding closet door mirrors, long blackout curtains and recessed lighting. Patio accessible from both living room and master bedroom! Unit is on 1st floor for easy access and is a select few of units that has 2 assigned parking spots; 1 close to the security gate as well as the building entry once you park.
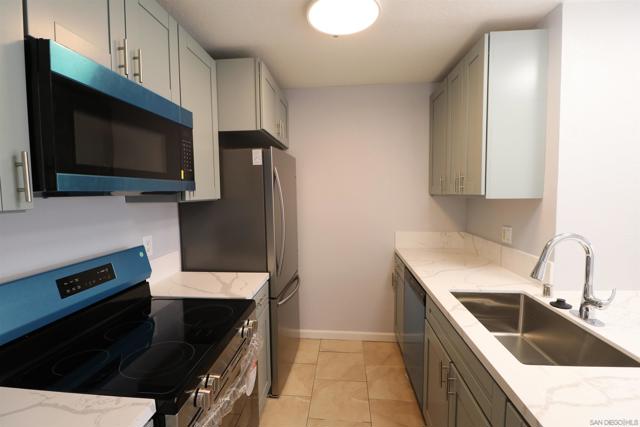
Page 0 of 0

