search properties
Form submitted successfully!
You are missing required fields.
Dynamic Error Description
There was an error processing this form.
Chico, CA 95928
$385,000
616
sqft2
Baths2
Beds Now beautifully staged! You can truly see how well the space lives - the layout feels so much larger when you see furniture in place. Located in the charming Barber District, this property offers two separate living spaces - perfect for investors, multigenerational living, or those seeking rental income. The main home features 2 bedrooms and 2 full bathrooms, showcasing original hardwood flooring, updated finishes, and plenty of character and charm. Recent updates include newer electrical and plumbing, an on-demand water heater, and a five-year-old mini-split HVAC system. The detached studio unit (with kitchen and bathroom with shower) has its own private entrance from the alleyway and offers updated features including a newer roof and modern finishes. Additional highlights include two full bathrooms in the main home, low-maintenance yard with two garden beds, off-street parking, and turnkey rental setup with strong income potential. This property combines vintage appeal with modern upgrades, making it a rare opportunity in the Barber District.
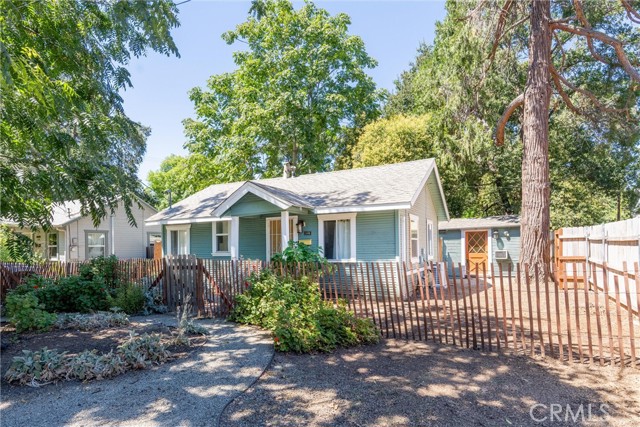
Lower Lake, CA 95457
1224
sqft2
Baths2
Beds 19.8 Acres in Jerusalem Valley – Home, Orchard & Endless Potential Just 0.3 miles off Spruce Grove Road with paved access all the way to a circular wrap-around driveway, no long dirt roads here! This beautiful property offers peace, privacy, and room to create the lifestyle you’ve been dreaming of. A comfortable 2 bedroom, 2 bath manufactured home features an attached carport, a large deck perfect for taking in breathtaking sunsets, and a kitchen with brand new stainless steel appliances. The land is a true highlight, boasting over 30 mature fruit trees, including peaches, apples, apricots, nectarines, plums, cherries, and pears. With nearly 20 acres at your disposal, the possibilities are endless: gardening, farming, animals, or simply enjoying the wide-open space. You can also walk to the top of the property to find large rock outcroppings and a fantastic view. This is a rare opportunity to own usable acreage with convenient access, a move-in-ready home, and a productive orchard. Don’t miss it!
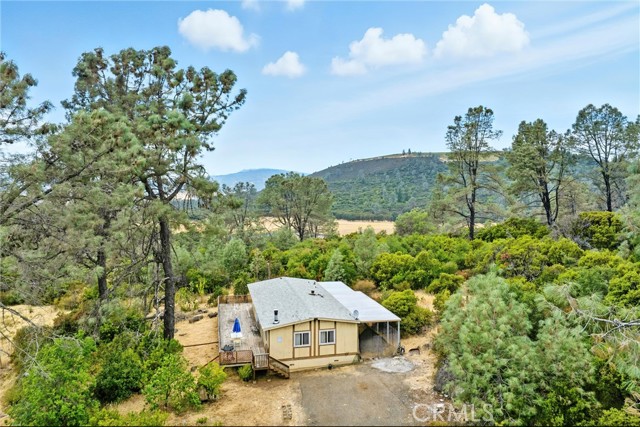
Del Mar, CA 92014
2800
sqft2
Baths3
Beds Perched along one of the most iconic streets in Olde Del Mar, 2165 Balboa Avenue is a rare legacy property offering nearly 360-degree unobstructed views that span the Pacific Ocean, San Dieguito Lagoon, and surrounding mountains. This is not just a home—it’s a generational opportunity to create a one-of-a-kind coastal estate in a location that’s as timeless as it is irreplaceable. With only two families having owned the property since its original construction in 1950, 2165 Balboa carries a rich history and the promise of a new chapter. Floor-to-ceiling glass doors frame the best view in all of Del Mar, seamlessly connecting indoor and outdoor living. From sunrise over the hills to sunset over the Pacific—and even views of the races at Del Mar Racetrack—this is a vantage point few will ever experience. The existing residence offers three bedrooms, two baths, and a primary suite retreat with ocean and lagoon views, a cedar walk-in closet, and a private patio. The home’s open layout, natural light, and expansive wraparound deck make it the perfect setting for both tranquil mornings and elegant entertaining. But it’s the future that sets this property apart. With conceptual plans by award-winning designer Tyler Buffett, thoughtfully created in collaboration with Del Mar’s planning departments, this site is primed for a fully custom architectural masterpiece. The vision pairs dramatic coastal elegance with serene privacy, maximizing every angle of this irreplaceable view corridor. Steps from the sand yet elevated in privacy and presence, See supplement... Steps from the sand yet elevated in privacy and presence, 2165 Balboa Avenue is a once-in-a-lifetime chance to secure one of Del Mar’s most exceptional view lots—and craft a legacy home that will endure for generations.
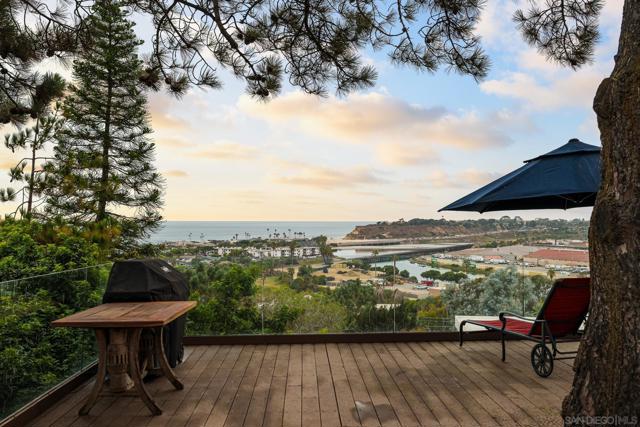
Los Angeles, CA 90024
1304
sqft2
Baths2
Beds Incredible opportunity! Create your ideal home in one of Los Angeles' most prestigious full-service buildings, Crown Towers. Residence #503 is a bright and spacious corner unit with breathtaking views of Century City and Holmby Hills. Featuring 2 bedrooms, 2 baths, and a generous open floor plan, this home is bathed in natural light and opens to a large private balcony. With great bones and endless potential, you can easily reimagine this space into your dream condo. Modern features include bamboo flooring, double-paned windows, recessed lighting, and a sleek kitchen with quartz countertops, stainless steel appliances, and a breakfast bar. The expansive primary suite is a private haven, complete with two closets - including a walk-in - and an en-suite bath for ultimate comfort and ease. Enjoy resort-style amenities including 24-hour valet and concierge service, on-site management, a sparkling pool, fitness center, sauna, and residents' lounge. HOA dues include water, trash, building insurance, and cable TV with HD/DVR, a remarkable value for full-service living in such an iconic location. Moments from Westwood Village, UCLA, Century City, and Beverly Hills, this is a rare chance to own in one of LA's most sought-after addresses at an unbeatable price point.
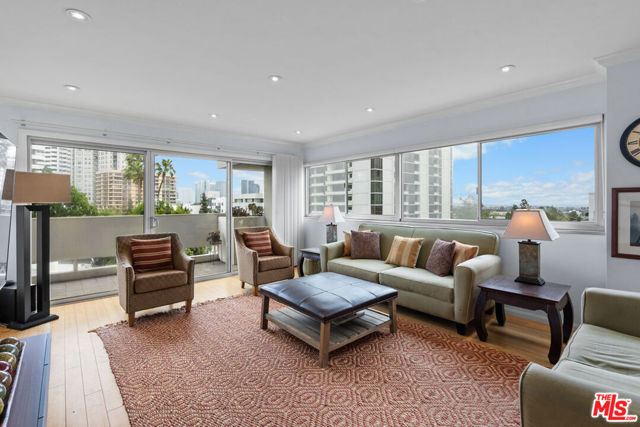
Arcadia, CA 91007
5368
sqft6
Baths6
Beds MAGNIFICENT MEDITERRANEAN HOME! CUSTOM BUILT IN 2002 WITH HIGH QUALITY & DETAIL DESIGN MARBLE FLOOR, CROWN MOLDING, HIGH CEILING, FOYER ENTRY, SPIRAL STAIRCASE, GRAND CHANDELIERS. 6 BR/ 5.5 BA, 4 SUITES, 2 JACK & JILL ROOMS. MASTER BATH WITH JACUZZI TUB, STEAM SHOWER. KITCHEN WITH GRANITE COUNTERTOPS, CENTER ISLAND. SEPERATE WORK KITCHEN. 2 ZONE CENTRAL A/C, SECURITY SYSTEM. LAUNDRY ROOM WITH CABINET & SINK. BEST SCHOOL IN BALDWIN STOCKER AREA! FACING SOUTH, GOOD FENG-SHUI. CONVENIENT LOCATION FOR SHOPPING, BANKING, HOSPITAL, ENTERTAINING.
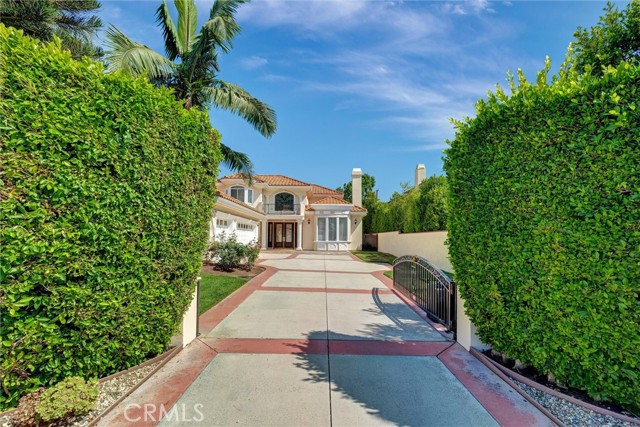
Cupertino, CA 95014
919
sqft2
Baths2
Beds Gorgeous newer 2-bedroom, 2-bath condo in the heart of Cupertino! This upstairs unit boasts soaring ceilings, abundant natural light and brand new interior paint, creating a bright and airy living space. A lovely private balcony offers the perfect spot to unwind with your favorite beverage. Tucked away in a quiet interior location, youll enjoy peace and privacy away from traffic and noise. For added convenience, the community is equipped with an elevator and the unit comes with not 1 but 2 (!!) underground parking spaces. Perfectly situated, its just minutes from Target, grocery stores, restaurants, coffee shops, top schools, major employers, and easy freeway access. It is a wonderful home for first time home buyers who want to send their kids to Cupertino schools, grandparents who want to live near family or investors who love a great rental property! Don't miss it!
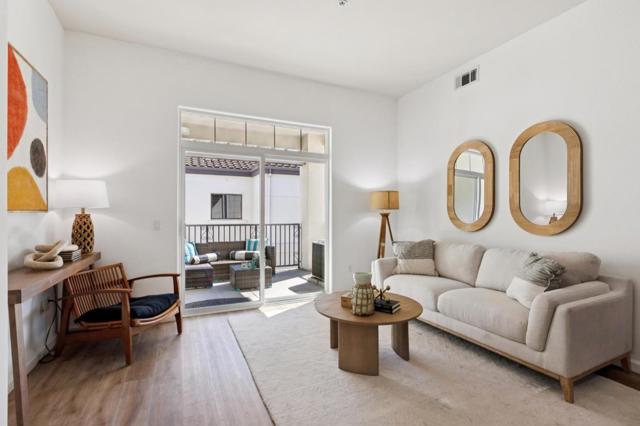
Venice, CA 90291
3500
sqft5
Baths5
Beds Modern and eco-friendly newer construction designed by renowned architect Dennis Gibbens. With an incredible open loft style floor plan with high ceilings and lots of natural light, this property can be utilized for a rental income stream with two private and separate units, or easily connected per the original architect's plans giving you a single family feel with an attached guest unit. The larger back unit, 549 Vernon, contains 3 Bedrooms and 3 baths with the first level finished with polished concrete floors and a boutique Chef's kitchen, spacious dining and living areas and laundry and powder room. Reclaimed hardwood floors lead you upstairs to the large primary bedroom with an en-suite bath and a large soaking tub and walk-in closet. There are also two guest bedrooms, a full bath and patio. This unit is 2,330 square feet and enjoys privacy of a majority of the 4,800 plus square foot lot. The front unit, 547 Vernon, is a 2 bedroom and 2 bath with 1,160 square feet of living space. It also has concrete flooring on the entry level with a large customized boutique kitchen, oversized island and a side exit door near the guest bath for easy access to a post surf shower. Reclaimed hardwood floors on the second floor bring you to the upstairs laundry, a guest bedroom and the primary bedroom with an en-suite bath and walk-in closet. There is also an attached two-car garage plus two additional guest parking spots. Located a short walk or bike ride to Abbot Kinney, this property can be situated for great rental income or reimagined as a single family home to be enjoyed by an end-user or sold for a good return.
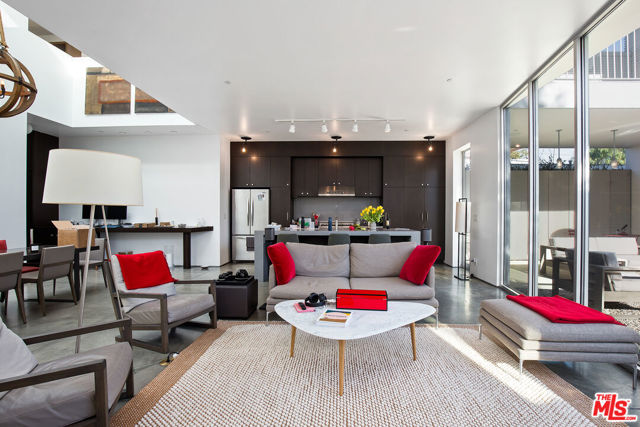
Los Angeles, CA 90062
1402
sqft2
Baths3
Beds Investors Dream Trust Sale!!! A must-see historical gem triangulated between Leimert Park, Angeles Mesa and famed View Park Windsor Hills. This is a highly sought after 1911 Craftsman style home with plenty of curb appeal offering a 3bed, 2 bath floor-plan, large 1,400+ sqft interior footprint, and even larger 5200+ sqft lot inviting many options for development. Build either a 4 unit income apartment, two 2 story-luxury townhomes or possible TOC apartment. Where ever you imagination can take you, this property can deliver. This is the perfect blank canvas for a multi unit or a brand new Cape cod styled Single family residence. Customize this R1 zoned Lot to build a quadplex income earner or SFR home equipped with up to 2 ADU's to attract the most discerning Investors. This Property is a true development Deal for a Builder or end user. Please review supplements in the supplement section. This rare find won't last long.
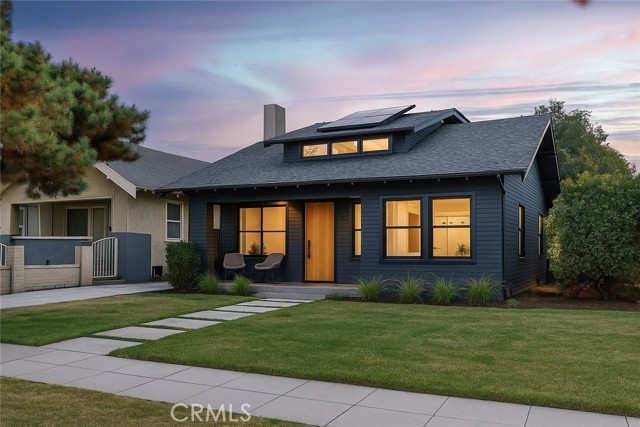
Indio, CA 92201
1847
sqft2
Baths3
Beds This is the deal of 2025! 3 Bed + Den/Office w/Private POOL!Our favorite floor plan, THE CONNECT, features an expanded yard & a sparkling pool with waterfalls. This captivating 3BR/2BA + Den/Office residence is perfect for avid entertainers. The home boasts premium upgrades, including high-end appliances, quartz countertops, California Closets & spacious white shaker cabinets. The open concept living area includes a dining space & a retractable glass wall leading to the covered outdoor living space, which features an extended yard with a beautiful pool & spa. With over $248,000 in upgrades this home is ready for immediate occupancy, allowing you to embrace the desert lifestyle without delay. Welcome to the prestigious, guard-gated Trilogy Polo Club, offering exceptional amenities & activities and a low HOA fee of $245 p/m. Community amenities are plentiful. For sports enthusiasts, there are tennis & pickleball courts, an Olympic pool, & a play pool. Fitness options include a state-of-the-art fitness center, yoga, resort-style pools, & walking paths. Social activities abound, including Mahjongg, poker, wine tastings, comedy night, karaoke; as well as, live music & a full-fledged art studio. All for a small transfer fee and $211 p/m. The club restaurant: June Hill's Table offers Farm to Table cuisine, entertainment and Happy Hour. Located in the vibrant ALL AGES community, this property is in the 55+ section, inviting you to embrace a lifestyle full of luxury & leisure. Don't miss the chance to make this your desert oasis, a place where everyday feels like vacation!

Page 0 of 0

