search properties
Form submitted successfully!
You are missing required fields.
Dynamic Error Description
There was an error processing this form.
Lancaster, CA 93536
$350,000
801
sqft2
Baths2
Beds Welcome to this inviting single-story residence nestled in the desirable Quartz Hill neighborhood. This charming home features 2 bedrooms and 2 bathrooms, offering comfort and convenience in a sought-after location. Step inside to discover a bright living space enhanced by granite countertops and updated kitchen cabinets. Both bedrooms offer comfortable spaces for relaxation, complemented by a recently updated bathrooms with contemporary fixtures. Outside, the property boasts RV access with installed hookups. This home also features a newer AC system and heating unit, ensuring year-round comfort. Conveniently located near shopping, dining, and recreational facilities, this Quartzill gem offers a prime opportunity for homeownership.
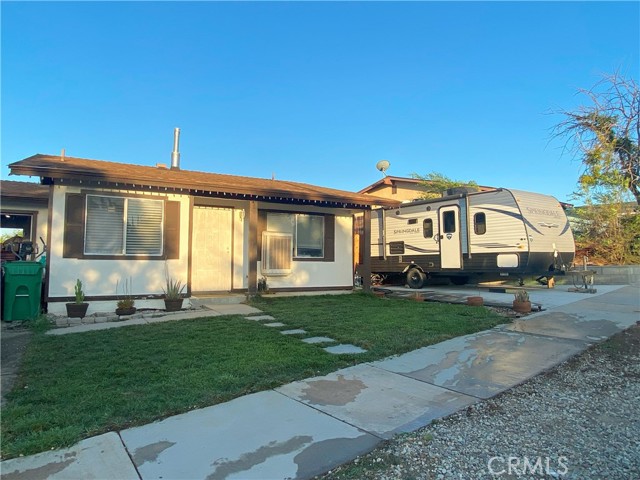
Frazier Park, CA 93225
3586
sqft3
Baths5
Beds Nestled in the mountains and surrounded by natural beauty, this magnificent estate combines timeless craftsmanship with modern updates on over 5 acres bordering 600 square miles of National Forest. Recently refreshed with new exterior and interior paint and beautifully refinished hardwood floors, the single story custom home offers sweeping panoramic views and trails right outside your door. The residence features 5 bedrooms, 2.5 bathrooms, and nearly 3,600 square feet of thoughtfully designed living space. The expansive living room showcases vaulted ceilings with exposed beams, while the chef’s kitchen is equipped with a walk in pantry, double oven, marble countertops, artistic backsplash, custom cabinetry, and a striking butcher block island. Radiant heated floors warm the kitchen and dining areas, and three fireplaces add inviting charm throughout the home. The primary suite is a private retreat with vaulted ceilings accented in exotic Asian birch, a cozy fireplace, and a spa inspired bath with a cast iron tub and oversized shower. Built for both beauty and resilience, the property includes a lifetime metal roof, full sprinkler system, dual propane tanks, boxed in eaves, complete fencing with an electric gate, and a backup generator powering the entire home and well pump. Equestrian facilities include corrals and a powered tack room, offering a ready made retreat for horse enthusiasts. Located just 45 minutes from Santa Clarita, this rare estate delivers the perfect blend of seclusion, modern updates, and timeless natural beauty.
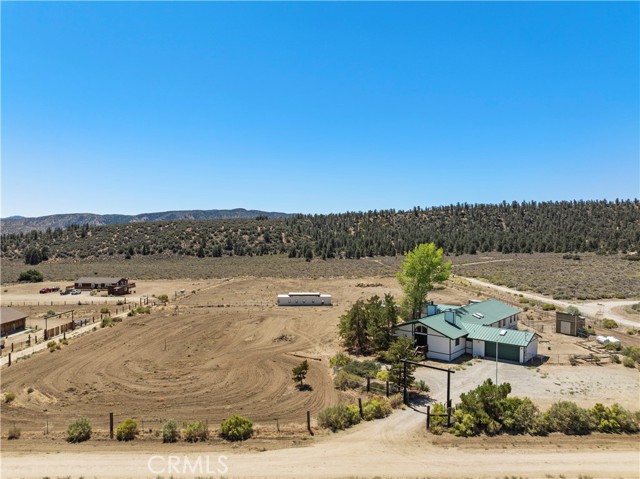
Adelanto, CA 92301
1684
sqft3
Baths4
Beds SHORT SALE SUBJECT LENDER APPROVAL. Great Investment Property in Adelanto, this nice property offers 4 spacious bedrooms 2.5 bathrooms, formal dining area with ceramic title, the house is equipped with a central heater, air conditioning, lease solar panels system. Additional features include a charming covered patio, perfect for relaxing or entertaining, 2 cars garage + long drive way to keep your RV or water toys. Do not miss this opportunity to own this property!
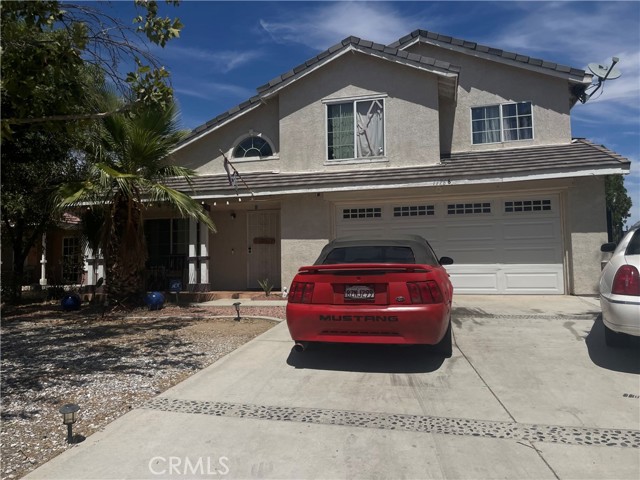
Banning, CA 92220
1222
sqft2
Baths2
Beds Your opportunity to own a BRAND new home plus an Accessory Dwelling unit (ADU)! The home is a 2 bedroom, 2 bath 1,222 sq ft home with a 2 car garage. Walk in closet in the main bedroom. The ADU is a 2 bedroom, 1 bath 922 sq ft ADU. Both are smartly designed for comfortable living! The kitchen and baths will come with White Shaker style cabinets and white quartz counter tops. The exterior walls are made with 2x6 lumber and filled with insulation. The windows are dual pane windows. New technology to keep your home cool in the summer and warm in the winter. The solar production system is fully paid for and will be owned by you with no payments to anyone for the power it produces. The home and ADU both have vinyl flooring throughout. They are currently under construction BUT we ARE now ready for showings. There is still work needed to be done to complete the project which is on going. Yet, you can come see it for yourself now to make it yours before someone else does.
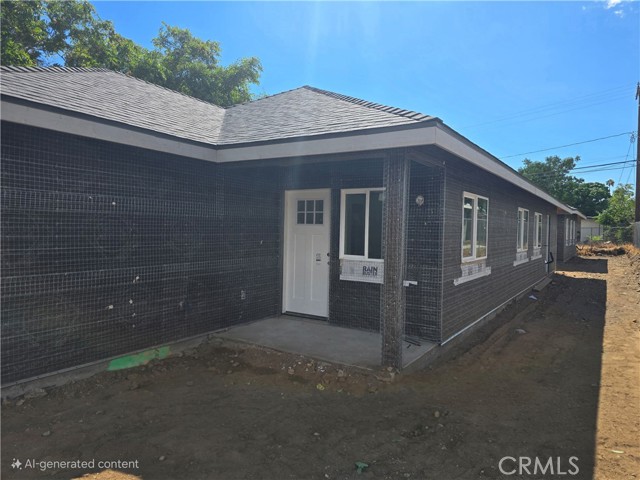
Barstow, CA 92311
1100
sqft1
Baths3
Beds *** The sellers are offering buyer concessions to help with closing costs *** Welcome to 640 Flora Street!! This is where modern upgrades meet small-town charm! Move right in and fall in love with this beautifully updated 3-bedroom home in one of Barstow’s quiet and scenic neighborhoods. From the moment you arrive, you’ll notice the serene surroundings, friendly community vibe, and gorgeous desert views that make this property truly special. Inside, no detail has been overlooked! The home boasts brand-new electrical and plumbing systems, fresh flooring throughout, and thoughtfully chosen modern finishes. The kitchen is a showstopper with sleek new cabinets, countertops, and appliances, making it perfect for everything from morning coffee to entertaining family and friends. The bathroom features a stylish shower designed for both comfort and elegance. Stay comfortable year-round with an energy-efficient mini-split & A/C units as well, while the fully fenced yard provides both privacy and security. You’ll also appreciate the bonus storage shed, ideal for tools, hobbies, or those extra holiday decorations. Location is everything, and this home has it all while being just minutes from schools, shopping, the Barstow Outlets, City Hall, and easy freeway access. Whether you're commuting, shopping, or spending a day at the park, everything you need is conveniently located. Don’t miss your chance to own a move-in-ready gem in a neighborhood where peace, convenience, and breathtaking views come standard. 640 Flora Street isn’t just a house—it’s the perfect place to call home.
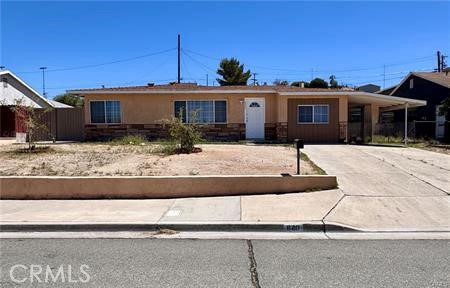
Adelanto, CA 92301
1240
sqft2
Baths3
Beds Welcome to 10416 Stage Coach Drive in Adelanto. This home features an open layout with plenty of natural light and a comfortable flow from the living room with its cozy fireplace to the dining area and kitchen. The spacious lot provides a large backyard with a covered patio and storage shed, perfect for entertaining, relaxing, or future projects. An attached 2-car garage and ample driveway space add everyday convenience. Located near schools, shopping, parks, and easy access to US-395, this property offers both comfort and potential in a growing community.

Anaheim Hills, CA 92808
1000
sqft2
Baths2
Beds Wonderful Viewpointe Gem! Elegant Living! Viewpointe Plan 1, Upper Level End Unit View Home with no one above or below you! A Prime Location on Sundance Drive! Two Bedrooms and Two Bathrooms with a Lovely Balcony off the Spacious Living Room. This home has been cared for by the original owner. Immaculate, Light and Bright! Newer Custom Upgrades Include; Paint, Luxury Vinyl Plank Flooring, Italian Tile, Recessed Lighting, Remodeled Kitchen and Bathrooms, Plantation Wood Shutters. Energy Efficient A/C and Heating Systems and a New Water Heater. One of the most Preferred Plans with the Largest Kitchens of all the plans. One Car Attached Garage plus a Covered Carport, just steps from the home. Private Gated Courtyard area to your garage access. Enjoy the Views off the Balcony and from the sitting area in the Dining Room. This is a perfect spot on Sundance Drive with guest parking across the street. This is one of the most preferred streets at The Viewpointe, with Breathtaking Sunset and City Light Views. The Highly Desired Viewpointe Gated Community with Pool, Spas, Security Patrolled and Guest Parking. Close to Award Winning Schools, Parks, Shopping, The Canyon Rim Reservoir and The Cleveland National Forest Trails. Stop by and see the Beautiful Neighborhood!! WELCOME HOME!

Huntington Beach, CA 92648
1088
sqft2
Baths2
Beds Welcome to 2612 Del Way Unit B, where comfort meets convenience in the heart of coastal living. This beautifully updated 2-bedroom, 1.5-bath home offers a thoughtful layout, modern finishes, and an unbeatable location just minutes from the sand. Step inside and you’ll be greeted by an inviting living space filled with natural light and contemporary flooring. The stylish kitchen is a true highlight, featuring sleek quartz countertops, ample cabinetry, and newly updated appliances—perfect for both everyday meals and entertaining. A convenient half bath and laundry hookups inside the unit make daily living even easier. Upstairs, you’ll find two spacious bedrooms along with a full bath, offering comfortable retreats filled with natural light. The private patio is ideal for morning coffee or evening relaxation, while the private 1-car garage set up for a 240v Tesla charger adds both convenience and value. As part of a well-maintained community, you’ll also enjoy access to the pool, spa, and abundant guest parking—making it easy to host friends and family. Perfectly positioned near award-winning schools, shopping, and dining at Pacific City, as well as the vibrant downtown Huntington Beach scene, this home places you moments away from farmers markets, trendy restaurants, and iconic coastal sunsets. LOW HOA!
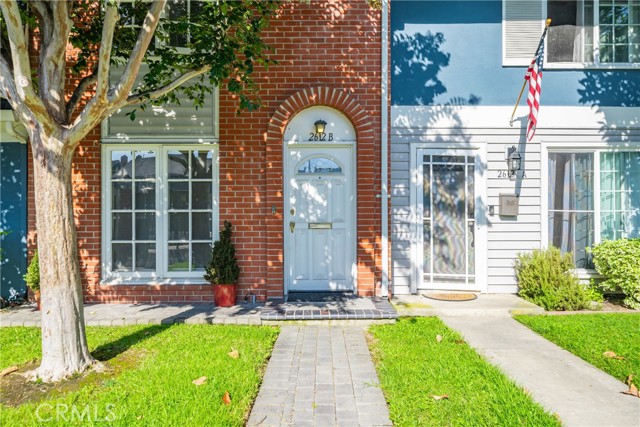
Wildomar, CA 92595
2464
sqft3
Baths4
Beds COUNTRY LIVING at it's very best.. Welcome to 23742 Bundy Canyon Rd., A beautiful home located on an incredible 5 Acre view lot. With breath taking forever views and gorgeous sunsets... Spacious and open floorplan, with 4 Bedrooms, 2 1/4 Baths, Living Room, Family Room, Dining Room, and Den/Home Office could be 5th bedroom... The Kitchen is a chef's dream, featuring granite counters, custom white cabinets, and newer appliances. There are unlimited possibilities on this 5 Acre property for a homeowner with vision. Ceiling fans, canned lighting, including new window blinds throughout, featuring laminate and tile flooring. Step outside to a huge gated front porch with double door entry as well as a rear covered porch and patio. Fireproof Metal Roof. The 2 car garage is detached. . Another huge feature is the newer massive permitted Approx. 2550+ Sq FT Steel Storage Bldg. / Shop/ RV Parking/Boat / Plus Toys... This property is ideal for commuters, large families, and is located between the I 15 and the I 215 freeways. Home is on a well, septic and propane. Low, Low Taxes and no HOA....

Page 0 of 0

