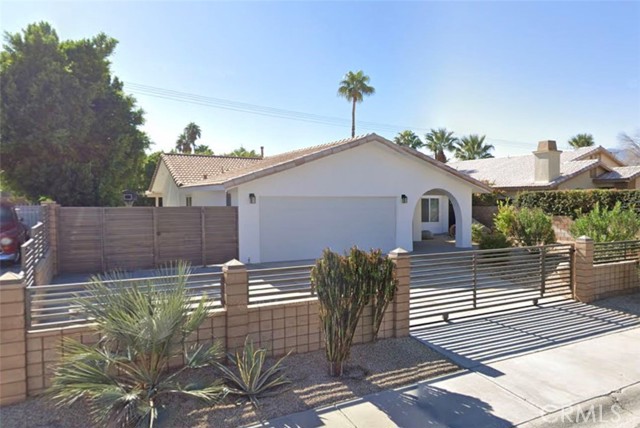search properties
Form submitted successfully!
You are missing required fields.
Dynamic Error Description
There was an error processing this form.
Saugus, CA 91350
$629,900
1710
sqft3
Baths3
Beds This beautiful Townhome features 3 bedrooms and 2.5 bathrooms across 1,710 square feet of living space. Built in 2006, the home offers a spacious, open concept floor plan with abundant natural light. Kitchen provides ample storage and it has an alcove window, stainless steel appliances and granite countertops. There is engineered wood flooring on the 1st floor and recessed lighting throughout. Property has been recently painted. Dining area is seamlessly connecting to the living room, which boasts a cozy fireplace. Cozy carpet on the 2nd floor. The Built-in desk could be the perfect office area for people working from home. The roomy primary bedroom includes a large walk-in closet and dual vanities. Additional amenities include a laundry room downstairs, ceiling fans in the bedrooms and living room, Ring Doorbell. The patio opens through the dining area offering outdoor relaxation after a long day. The property has an attached 2-car garage. Community features a brand new updated Swimming Pool with Cabanas, Spa, BBQ area, Clubhouse and a Playground. This Townhome is conveniently located near stores, restaurants, hiking trails and award winning schools within the SAUGUS School District. Skyline Plaza is in walking distance. No MELLO-ROOS and low HOA!! Come and take a look at your future home, this is a must see!
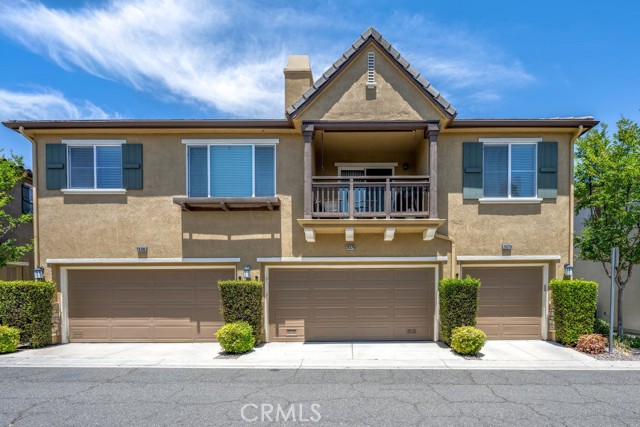
Redlands, CA 92374
2253
sqft3
Baths4
Beds Don’t miss this move-in-ready home that blends comfort, style, and efficiency in a prime location. This beautifully maintained two-story home offers a functional and flexible layout perfect for modern living. The first floor features updated tile flooring throughout, along with a private office that provides separation from the main living area—ideal for working from home or use as an additional bedroom—with direct access to the backyard. Upstairs, you’ll find a spacious loft perfect for a media room, play area, or second living space. The master suite is generously sized, accompanied by two additional bedrooms. Carpeted flooring provides comfort throughout the second level. Additional highlights include: Fully paid-off solar panels, Plantation shutters on both floors, Water softener system, and Convenient access to the 210 and 10 freeways.
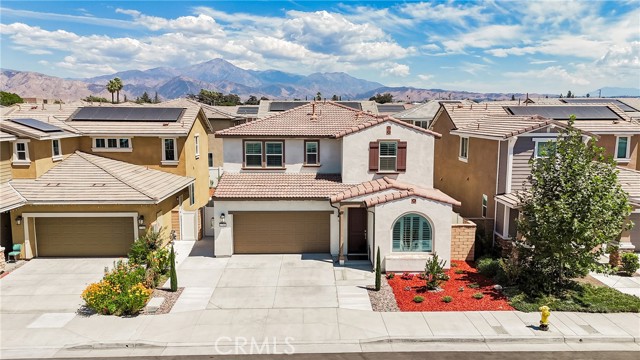
Murrieta, CA 92563
2137
sqft3
Baths4
Beds This home qualifies for a $20,000 grant which can be used for down payment and/or closing costs. Don't miss out on this highly desirable, upgraded Family Home with a completely remodeled kitchen which has been carefully curated with designer touches located in the heart of Alta Murrieta! This home features a huge yard with ample lawn as well as a covered patio and spa ideal for California entertaining. The sought-after floorplan features 4 Bedrooms, 3 Bathrooms with a downstairs bedroom and bathroom as well as a Family Room, Livingroom, Dining Room and a convenient 3 Car Garage. The kitchen has new cabinetry including an appliance garage, as well as black quartz counters and new appliances as well as a dedicated coffee station. There is luxury wide plank vinyl flooring throughout the lower level and plenty of windows as well as vaulted ceilings for a light and airy feel to the home. The family room features a quartz hearth, that matches the kitchen counters, and there are plantation shutters & ceiling fans throughout and 3 Quiet Cool whole house fans to keep cooling bills low. The yard has been professionally landscaped with a custom waterfall, above ground spa and fruit trees. The location provides easy access to shopping including the new Trader Joe and Marshalls and all the restaurants in both centers. The taxes are low and no HOA help affordability along with easy freeway access.
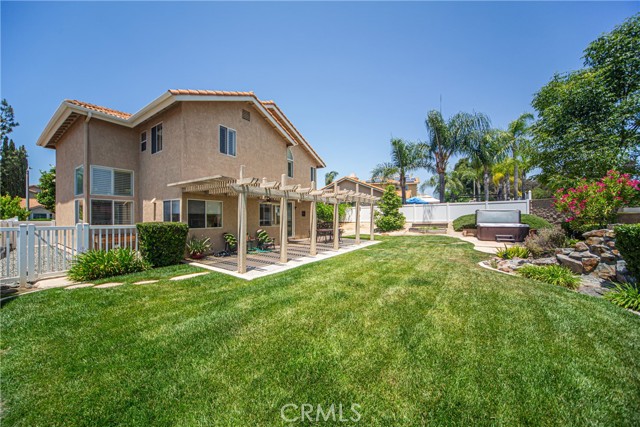
Jurupa Valley, CA 91752
3378
sqft4
Baths5
Beds Welcome to 11662 Salvia St, Paradise – an exceptional two-story estate in one of Mira Loma’s most desirable communities.This stunning residence offers 5 bedrooms, 3.5 bathrooms, and 3,378 sq. ft. of living space on a 7,841 sq. ft. lot, recently enhanced with brand-new wood flooring, plush carpet, and fresh interior paint throughout.The thoughtfully designed floor plan features two full suites on the main level, including a luxurious master suite, while the upper level offers three additional bedrooms, a spacious loft, and one full bathroom, perfect for family living, guests, or a home office setup.The gourmet chef’s kitchen showcases granite countertops, a stainless-steel cooktop with hood, built-in convection microwave and oven, a huge walk-in pantry, and adjustable recessed lighting. The open-concept design flows into the expansive dining area and great room, creating a warm and inviting atmosphere. Bathrooms are elegantly appointed with high-end fixtures and quartz countertops. The Great Room, filled with natural light, opens seamlessly to a covered California Room, offering the perfect indoor-outdoor lifestyle for relaxing and entertaining.Additional highlights include a full three-car garage for ample parking and storage.Ideally situated, the home is just minutes from Costco Shopping Center, local parks, and schools, with quick and convenient access to the 15 Freeway and other major routes for a smooth commute.Don’t miss the opportunity to own this beautifully upgraded, move-in ready home in a highly sought-after neighborhood!

Sierra Madre, CA 91024
1550
sqft3
Baths3
Beds Meander to the top of the world just before the end of a quiet road you'll find this vintage Mid-Century Ranch home boasting breathtaking, panoramic valley and mountain views from every room. If you crave privacy and a slower-paced lifestyle, look no further, this property offers a rare and exceptional opportunity. For hiking enthusiasts, the home is just steps from Mount Wilson Trailhead, making nature's beauty an extension of your backyard. Step through a flagstone entrance & immediately discover the 'wow factor'. An inviting atmosphere, where an open concept design is centered around a striking two-sided fireplace. Floor-to-ceiling windows in the living & dining and sitting area seamlessly blend indoor & outdoor spaces, drawing you in with mesmerizing views that invite you to stay awhile. A cozy sitting nook, lined with 2 walls of shelving, is perfect for showcasing family treasures. Sliding glass doors in the living & dining rooms and the primary bedroom open to an expansive viewing deck, an ideal setting for intimate dinners or entertaining on a grander scale, all while basking in the beauty of nature that surrounds you. A thoughtfully designed floor plan features the public rooms on the west with the guest bathroom and private rooms on the east side of the home. The backyard provides space for a garden or pets, and the property is also adorned with a pomegranate and lemon tree. A roomy shed awaits your creativity, perfect as a fun 'She Shed'! Recent updates include fresh interior paint, new flooring, window coverings, and new refrigerator, washer & dryer and updated sprinklers. Don't miss your opportunity to enjoy daily peace and tranquility, you are just one offer away...

Marina del Rey, CA 90292
2080
sqft3
Baths4
Beds A rare opportunity to own one of the most coveted residences in Marina del Rey's sought-after Latitude 33 Beach Collection. This beautiful canal-facing corner townhome offers exceptional privacy, timeless design, and water views that are simply unmatched. End-units of this caliber rarely come to market especially one with elevated finishes, direct access, and a location just moments from the sand. With 4 bedrooms and 3 full baths, this sunlit end-unit lives like a single-family home. The thoughtful floor plan maximizes natural light with expanded windows, serene water vistas, and no shared neighbor on one side. On the first level, a flexible bedroom suite lives like a separate studio-style space ideal for guests, multigenerational living, or a private office. Be sure to view the floorplans in the photos. Every space is designed for comfort and style from the custom walnut built-ins and sleek gas fireplace to the open-concept living and dining area ideal for entertaining. The chef's kitchen features top-of-the-line Thermador appliances, breakfast bar seating, wine fridge and ample storage. Step outside to a canal-facing patio perfect for enjoying morning coffee or golden-hour sunsets, with walking trails just steps away. Retreat to the tranquil primary suite, complete with a spa-caliber bath offering a steam shower, jetted soaking tub, dual vanities, and Toto fixtures. Oak hardwood floors, curated lighting, designer closets, and in-unit laundry elevate the everyday. Additional highlights include: Direct-entry 2-car garage with EV charging, Guest parking, Concierge service & on-site gym, Secure, well-maintained community. Perfectly positioned closest to Venice, you'll enjoy instant access to the best of beachside living, Abbot Kinney, coastal bike paths, world-class dining, and vibrant Westside culture. This is SoCal coastal living at its finest rare, refined, and ready to enjoy.

Apple Valley, CA 92308
1101
sqft2
Baths2
Beds PRICE IMPROVEMENT!! Welcome to Sun City Apple Valley, a premier 55+ community! This charming 2 bed, 2 bath home offers an open layout with a spacious living room, bright upgraded kitchen with plenty of counter space, and a cozy dining area. The primary suite includes a walk-in closet and private bath, while the guest bedroom is perfect for visitors or an office. Enjoy low-maintenance desert landscaping, a covered patio for relaxing outdoors, and a 2-car garage. Residents have access to resort-style amenities including clubhouses, pools, fitness center, golf, tennis, and walking trails. Conveniently located near shopping, dining, and healthcare. Move-in ready and waiting for its new owner—don’t miss this opportunity!

Murrieta, CA 92563
3000
sqft3
Baths5
Beds Welcome to a lifestyle of comfort and elegance at Vintage Reserve! With no HOA and a low tax rate—this is a rare find you won't want to miss. It is on a Cul-De-Sac. Offering approximately 3000 square feet, 5 bedrooms plus loft, and 3 bathrooms. A main-floor bedroom and full bath with new shower enclosure offering flexibility for guest. High ceiling with foyer at the entry. Living room and formal dinning room with cathedral ceiling. Breakfast nook and additional working desk in the kitchen. Almost new built-in appliances with farm sink. Newer luxury water proof plank flooring flows seamlessly through the home, creating a clean, modern feel with no carpet. 2” faux wood blinds for all windows, ceiling fans, and neutral paint colors enhance the elegant ambiance. The kitchen has a large quartz center island and counter top. Newer Samsung stainless dish washer, GE stove and microwave make entertaining effortless. The adjacent family room offers a warm gathering space, highlighted by a cozy fireplace. Upstairs, an oversized loft and the spacious primary suite features : double sinks, separated shower/oval tub and a huge walk-in closet. There are 3 more bedrooms with large closet. Individual Landry room with folding counter. The oversized 3 car garage with automatic garage door openers and one with ceiling fan. Patio cover at the backyard.. Located near parks, award-winning schools, shopping, restaurants, the Promenade Mall, and just a short drive to Temecula’s world-famous wineries and Old Town district. *Washer, dryer and refrigerator are around 2 years old and it is negotiable.
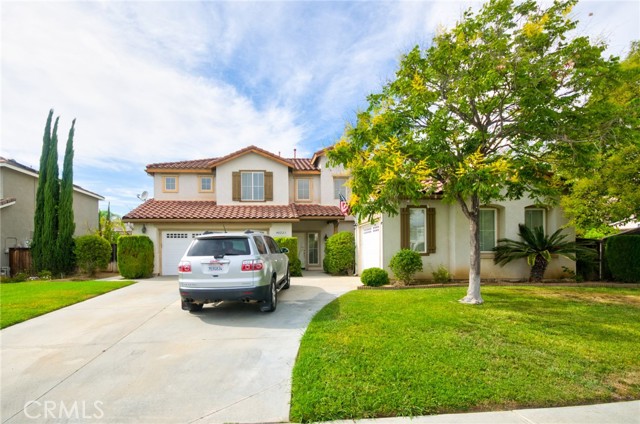
Page 0 of 0

