search properties
Form submitted successfully!
You are missing required fields.
Dynamic Error Description
There was an error processing this form.
Fallbrook, CA 92028
$3,500,000
5425
sqft6
Baths4
Beds Welcome to 4 Golden Meadow Lane, Fallbrook — a private estate in the prestigious guard-gated community of Rolling Hills Estates, where country charm meets luxury living in an equestrian-friendly setting. This single-story residence, with OWNED SOLAR, sits on a 2.57 acre beautifully landscaped, expansive lot designed for both relaxation and recreation. The main home offers bright, inviting living spaces with thoughtful details throughout. A separate full shop with its own living quarters includes one bedroom and two flex rooms; perfect for guests, extended family, office space, or hobbies. The backyard is an entertainer’s dream — complete with a sparkling pool and spa, a fully equipped outdoor kitchen, and a dedicated pool house for guests or recreational use. Beyond the pool area, the property unfolds into a private vineyard and an assortment of mature fruit trees, creating a picturesque setting and the opportunity to enjoy your own fresh harvests. For equestrian enthusiasts, this property is a rare find — horses are permitted on-site, allowing you to keep your horses at home and enjoy direct access to the neighborhood’s private horse trails. The community also boasts a full equestrian center for boarding, training, and events. Living in Rolling Hills Estates means enjoying a wealth of amenities, including: Guard-gated entry with 24-hour security, Miles of scenic horse and walking trails, Golf cart-friendly streets, Pickleball and tennis courts, Clubhouse for community gatherings, A tranquil pond and lush green spaces, RV parking available for residents. Whether your perfect day includes a morning ride, an afternoon swim, tending your vineyard, or entertaining friends under the stars, this home offers a rare combination of space, lifestyle, and privacy — all in one of Fallbrook’s most sought-after communities.

Mountain View, CA 94040
1502
sqft3
Baths3
Beds New Construction - November Completion! Built by Taylor Morrison, America's Most Trusted Homebuilder. Welcome to the Plan 3 at 580 S Rengstorff Avenue in Amelia! This modern three-story townhome is filled with natural light and designed for connection. Enter through a welcoming porch with easy access to the spacious two-car garage. Upstairs, the heart of the home features an open great room, kitchen, and dining area perfect for entertaining or relaxing. A convenient powder room completes the second floor. On the top level, two secondary bedrooms share a full bath, while the primary suite offers a peaceful retreat with a beautifully appointed bath. Live surrounded by nature in a gated community where 85% of the land is dedicated to open space. Enjoy rolling hills, pickleball courts, pools, concerts, a community garden, and fresh produce from The Farmall nestled among ancient oaks. MLS#ML82019531
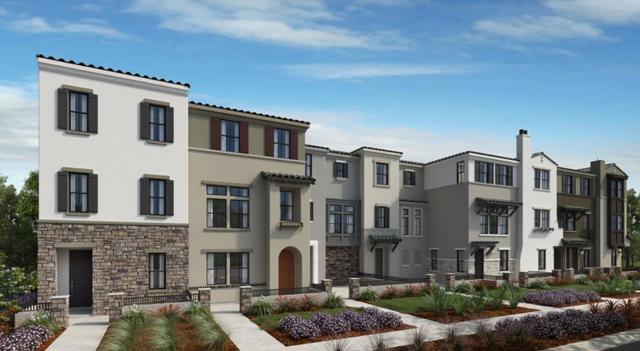
Santa Monica, CA 90403
1289
sqft3
Baths2
Beds In a prime Santa Monica setting, this updated two-bedroom, two-and-a-half-bath townhouse spans two levels of thoughtfully designed living. Hardwood floors ground the expansive main level, where soaring ceilings create volume and light in a generous living area anchored by a sleek central fireplace. The adjoining kitchen is finished with granite counters and a full suite of stainless-steel appliances, including a refrigerator, range, dishwasher, and microwave. A bar-top counter and casual breakfast nook extend seamlessly to a petite outdoor patio, offering a natural flow for both daily routines and relaxed gatherings. A full-sized washer and dryer add convenience on the main floor. Upstairs, both bedrooms feature walk-in closets and window shutters, while the spacious primary retreat impresses with vaulted ceilings and an oversized en-suite bath complete with a walk-in shower. Two parking spaces accompany the residence, enhancing everyday ease. Just moments from the beach, Downtown Santa Monica, Douglas Park, Lincoln Middle School, and a variety of neighborhood amenities, this townhouse offers a balanced blend of comfort, function, and location.
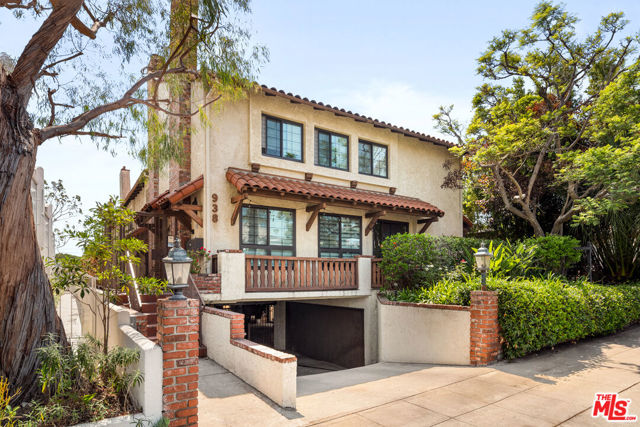
Palm Springs, CA 92262
1630
sqft2
Baths3
Beds This beautiful 3BR/2BA home with an open floor plan, in the gated Mountain Gate Community offers lots of upgrades, a private pool and spa, granite countertops in kitchen and baths, double sinks in master bath, neutral tile in living spaces, living room fireplace and backyard patio. Large master bedroom with spacious walk-in closet. Inside laundry, washer and dryer, 2-car garage. Beautiful mountain views from kitchen and front yard. The interior has been freshly painted and the landscape has been refreshed. Community offers 3 pools and spas, tennis courts, playground, and greenbelts. Minutes to downtown Palm Springs village, entertainment, restaurants, shopping and P.S.Tram.
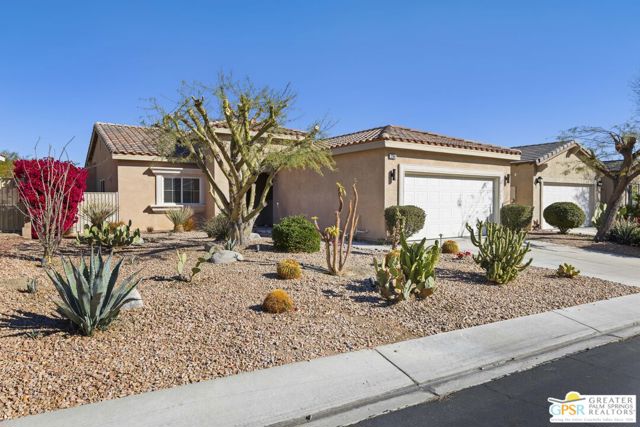
Fairfield, CA 94534
2346
sqft3
Baths4
Beds This two-story home offers 2,346 sq. ft. of comfortable living space with 4 bedrooms and 2.5 bathrooms. The first floor features an open-concept layout connecting the kitchen, dining, and living areas—perfect for entertaining or everyday living. Upstairs, the spacious primary suite includes a private bathroom and walk-in closet, along with three additional bedrooms that provide flexibility for family, guests, or a home office. This home is upgraded throughout, featuring wood-stained shaker cabinets with soft-close drawers, quartz kitchen counters, a stylish hexagon tile backsplash, and a mix of wood laminate, upgraded carpet, and 17x17 tile flooring. Located in the desirable Cadence at Gold Hill community in Fairfield, this home combines modern design, quality finishes, and a prime location surrounded by natural beauty.
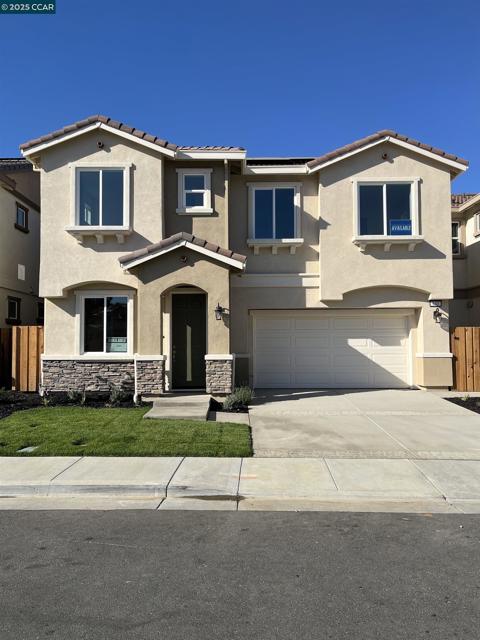
Dublin, CA 94568
1248
sqft2
Baths3
Beds Desirable single level corner end-unit on the first floor offers a lifestyle of luxury and convenience. Large private patio perfect for entertaining and relaxation seamlessly transitions to the serene courtyard, creating a lovely indoor-outdoor living experience. 9-feet ceiling, natural light and open layout great room creates an airy and modern atmosphere. New paint and beautiful LVP flooring throughout the entire unit. Kitchen offers granite counters, maple cabinets, eat-in breakfast bar. Primary bedroom includes a walk-in closet and ensuite bathroom with a double vanity and walk-in shower. The third bedroom provides a versatile space for a home office, gym, creative studio, guest room or playroom. Central AC and heating system and ceiling fans. Washer/dryer in hallway closet. Resort style amenities include a clubhouse with gourmet kitchen, state-of-the-art gym and heated pool and spa. 24-hour secured gate entry. Assigned 2 side-by-side parking spaces in the secured underground parking lot with guest parking spaces and elevator access. Prime location near top rated schools, shopping, restaurants, golf, Kaiser, BART and 580/680. Walk to the new Emerald High School, Bray Commons Park with a fenced dog park, playground, basketball court. Please note 4 photos are virtually staged.
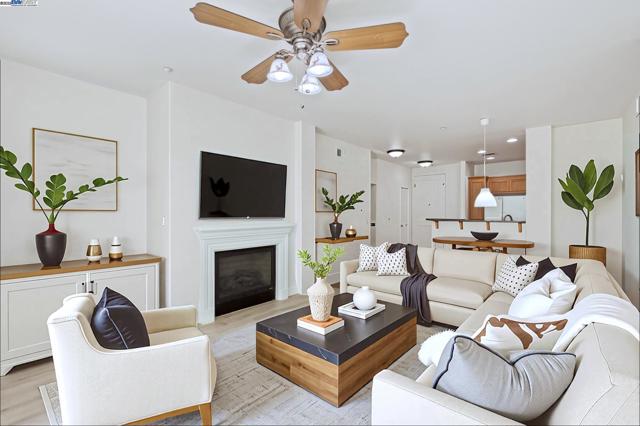
Palm Springs, CA 92264
2728
sqft4
Baths3
Beds New co-ownership opportunity: Own one-eighth of this professionally managed, turnkey home. This 3-bedroom, 3.5-bathroom home is a stunning example of desert modern design, where clean lines, natural materials, and expansive glass create a seamless connection between indoor and outdoor spaces. Thoughtfully designed, the L-shaped layout maximizes privacy while capturing breathtaking mountain views through floor-to-ceiling glass walls. Warm wood-clad ceilings and floors add texture and warmth to the open living space, where a sleek, integrated kitchen blends effortlessly into the design. A recessed stainless steel refrigerator, gas range, and discreet vent hood maintain the home's streamlined aesthetic, while rich wood cabinetry and an extended countertop provide both style and functionality. Each of the three bedrooms includes an en-suite bathroom and private patio, offering comfort and retreat-like privacy. The spa-like primary bath features an oval soaking tub, a dual-sink vanity, and a direct connection to the outdoor living areas. Designed for effortless outdoor living, the landscaped yard includes a vibrant artificial turf lawn, broad pavers, architectural stone accents, a glass fire pit, and a pool with fountain and spa. Thoughtful design and high-quality materials create a low-maintenance yet striking outdoor space. The homes comes fully furnished and professionally decorated.
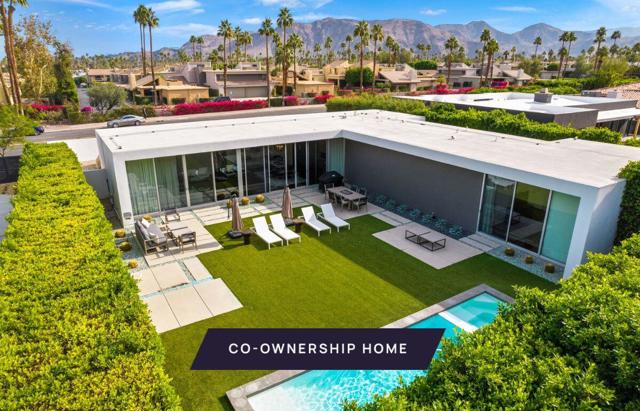
La Quinta, CA 92253
9391
sqft7
Baths6
Beds A breathtaking ultra-private warm contemporary estate showcasing explosive golf course and mountain views on one of the most coveted streets within the prestigious Madison Club. This residence combines top-tier design and construction with world-class interiors that create instant magic - an atmosphere that captivates from the moment you walk in and evokes the lifestyle dreams reserved for its fortunate future owner. Spanning more than 13,000 SF under roof (approx. 9,400 SF under A/C), the home features a flawless open floor plan with 9 beds, including 6 full bedroom suites and a remarkable 1,800 SF two-bedroom guest penthouse complete with fireplaces and sweeping mountain vistas. Entertaining is elevated with a state-of-the-art cinema, Italian main and chef's kitchens, bar lounge, and seamless indoor-outdoor living spaces. Amenities include a three-car garage with an additional golf cart garage, both tiled and enhanced with RGB lighting, plus a shaded carport and secure motor court. Outdoors, a zero-edge oversized pool is complemented by a fire pit lounge, covered loggia with four distinct seating areas, an outdoor living room with fireplace, extensive BBQ station, and a private primary patio featuring a spa, outdoor shower, and fire pit. The primary suite also boasts one of the most impressive closet and bath combinations imaginable. The estate is complete with 16 televisions plus a 210" theater screening room powered by Apple TV, and best-in-class automation. Energy efficiency is maximized through a solar array paired with a 26-SEER modulating HVAC system.
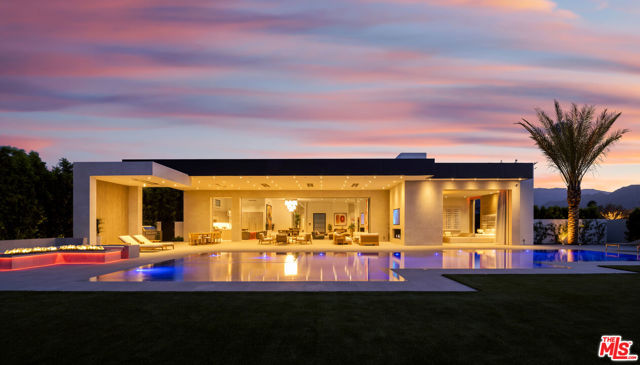
Palmdale, CA 93551
3597
sqft3
Baths4
Beds Amazing custom home located in the prestigious Godde Terrace Estates with breathtaking valley views! Enter through a grand double-door entry into a home filled with wood flooring, crown molding, and natural light. The gourmet kitchen features an 11-foot multifunctional quartz island, dual sinks, skylights, Fisher & Paykel 6-burner range with double ovens, wine fridge, refrigerator that stays, built-in spice cabinet, trash drawer, and a walk-in pantry. The kitchen opens to the family room, both showcasing incredible views. The formal living room highlights a one-of-a-kind fireplace and picture windows, while the dining room leads to a backyard with covered patio, built-in BBQ, and fire pit. All bedrooms are conveniently located on the first floor, including the luxurious primary suite with fireplace, exposed beam ceiling, direct patio access, oversized garden tub, updated shower, dual vanities, and a cedar-lined walk-in closet. Upstairs, the loft has been transformed into an entertainer's retreat with a bar, theater room (all theater furniture to stay), and an outdoor deck with more stunning views. Additional highlights include a whole-house water softener, marble finishes in laundry and bathrooms, RV access with cleanout, and a recirculating pump. A one-of-a-kind property you won't want to miss!
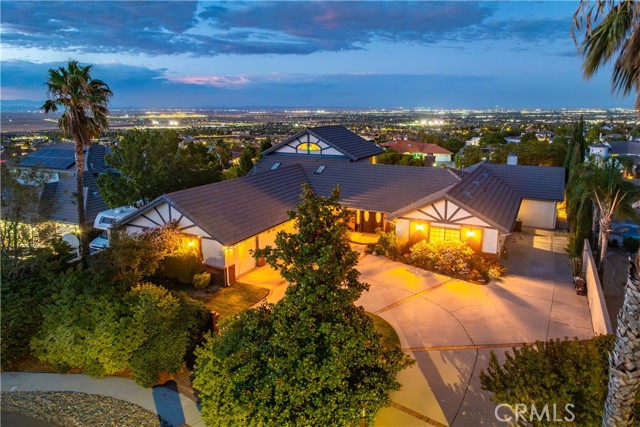
Page 0 of 0

