search properties
Form submitted successfully!
You are missing required fields.
Dynamic Error Description
There was an error processing this form.
Sugarloaf, CA 92386
$299,000
722
sqft1
Baths2
Beds Look no further than this adorable cabin retreat in Sugarloaf California! Featuring 2 bedrooms and 1 bathroom, this cabin is nestled on a larger 5,000 sqft lot, fully fenced for privacy and comfort. Recently remodeled, this cozy mountain retreat blends rustic charm with modern updates. Enjoy the peaceful setting while being only a short drive to Big Bear Village, ski resorts, hiking trails, and Big Bear lake. Whether you're looking for a vacation home, rental investment, or year-round living, this property offers the perfect escape.
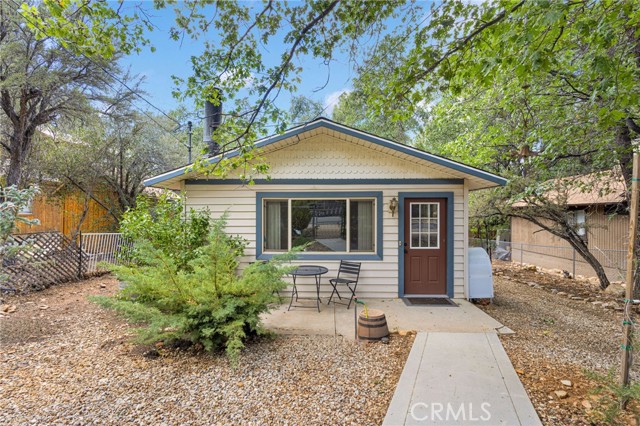
Apple Valley, CA 92307
2164
sqft2
Baths4
Beds MOTIVATED SELLER! **Spacious 4-Bedroom Home with Modern Upgrades & Great Features** Welcome to this inviting 4-bedroom, 2-bathroom home perfectly designed for comfort and functionality. Inside, you’ll find a large kitchen with newer stainless-steel appliances, a convenient pantry, and a cozy eating counter, plus a separate dining area ideal for gatherings. The home features both a family room with a wood-burning stove and wet bar and a living room with a gas fireplace, giving you multiple spaces to relax and entertain. The primary suite is thoughtfully tucked away on one side of the home for privacy, complete with its own bathroom, while the additional bedrooms and double-sink bathroom are situated on the other side—perfect for family or guests. Recent upgrades include a newer AC unit, a new roof (2021), and solar panels installed in 2022 for energy efficiency. Excellent location and School District. Outside, enjoy the newer above-ground pool with deck, fully fenced for convenience. With over half an acre of property, RV access, and plenty of usable space, this home provides versatility for a variety of needs. Don’t miss this opportunity to own a home that blends spacious living and smart upgrades—ready for its next owner to enjoy!
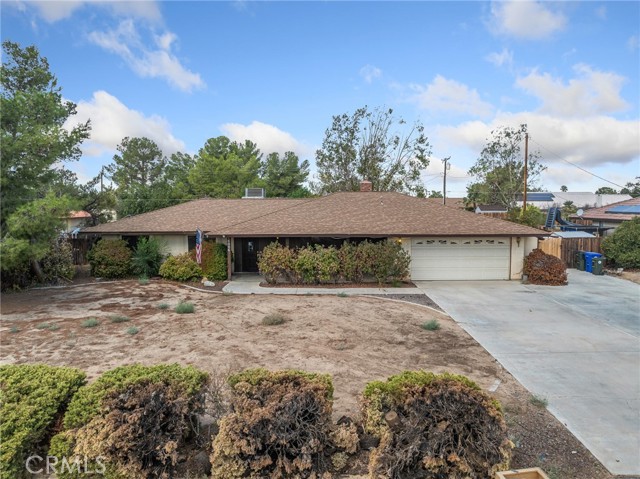
Baldwin Park, CA 91706
868
sqft2
Baths2
Beds Welcome to Cambridge West, a beautifully maintained community in the heart of Baldwin Park! This move-in ready 2-bedroom, 1.5-bath condo offers the perfect blend of comfort and convenience. The entry level features a private covered patio and direct access to a spacious 2-car garage with ample storage. Upstairs, the open living and dining area is filled with natural light from large windows and enhanced by laminate wood flooring. The kitchen includes a newer dishwasher, microwave, range oven, plus a custom pot rack above the sink for extra storage. Both bedrooms are finished with double-pane windows and laminate flooring, while the full bathroom boasts a separate vanity and a relaxing soaking tub/shower combo. Additional updates include newer carpeted stairs, laminate flooring, HVAC system, water heater, and appliances. Enjoy the fresh breeze from your upstairs deck or host a barbecue on the private patio below. The HOA has done an excellent job maintaining the exterior of the buildings — the entire community was freshly painted earlier this year and is very well managed. Residents also enjoy lush greenbelts, a gazebo, and an on-site HOA contact for added convenience. Perfectly located near the 10 and 605 freeways, Metrolink station, and shopping centers, this home combines modern updates, community care, and easy access to everything Baldwin Park has to offer.

Murrieta, CA 92563
3108
sqft3
Baths5
Beds Price Improvement!! Have you been waiting for a home in a perfect location? It's ready for you! Spacious 5-Bedroom, 3 bath Home on a Prime Cul-de-Sac location! Nestled in the highly desirable Central Park community of Murrieta, this beautiful home offers comfort, space, and functionality. Step inside to find a welcoming layout featuring a downstairs bedroom and bath—ideal for guests or multigenerational living. The entertainers delight kitchen comes with a large center island, stainless steel appliances, granite countertops & white cabinetry. The open concept space flows into the large family room with a fireplace & built-in media niche. Situated on an expansive 10,000+ sq ft lot with lot's of room for entertaining! Sliding doors to the large backyard with no rear neighbors, extra side patio plus an Alumawood patio cover! The upstairs primary suite boasts a walk-in closet and a spacious ensuite bath with a separate shower, garden tub & dual vanity sinks. A large loft area separates two of the upstairs bedrooms, providing a perfect space for a playroom, home office, or media center. You'll also enjoy the convenience of an indoor laundry room. The attached garage has epoxy flooring, cabinets for storage and has a Tesla Powerwall. TESLA SOLAR SYSTEM WILL BE PAID OFF! Central Park residents enjoy access to fantastic community amenities including a pool, clubhouse, walking trails, and tot lot, all while benefiting from low taxes and a low HOA. Just minutes from schools, shopping, and freeway access, this home checks all the boxes! Don’t miss the opportunity to make this Central Park gem your own!
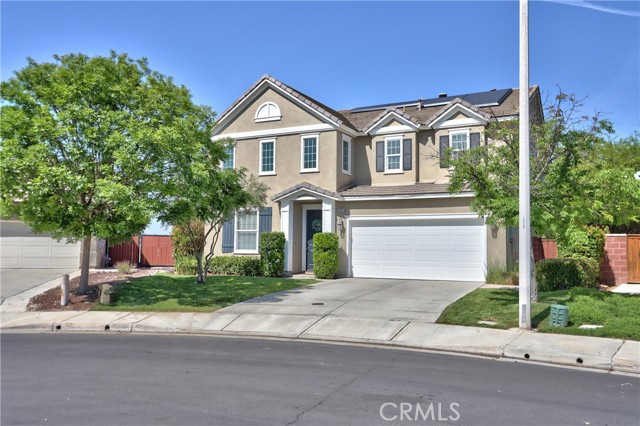
Barstow, CA 92311
2439
sqft2
Baths4
Beds The biggest home in Lenwood is finally on the market! Spanning nearly 2,600 sq ft, this 4-bedroom, 2-bathroom beauty offers all the space you’ve been waiting for. Whether you need room for a growing family, a home office, or simply love to entertain, this property delivers. Outside, a detached 2-car garage with plumbing already in place opens the door to endless possibilities... think workshop, guest suite, or creative studio. Add in the massive amount of parking, and you’ve got space for cars, trucks, RVs, and more. In a community that’s growing right alongside the High Desert economy, this home is more than just a place to live... it’s an opportunity. Don’t just buy a house, claim the biggest home in Lenwood and make it yours today!
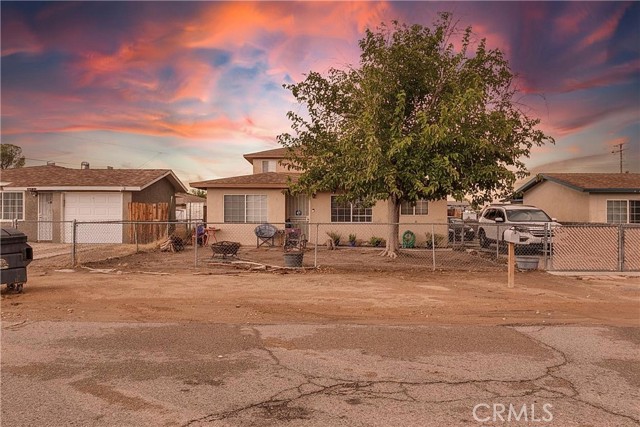
Richmond, CA 94803
1326
sqft2
Baths3
Beds Welcome to 4520 Valley View Rd, a charming ranch-style home nestled in the desirable May Valley neighborhood of El Sobrante. This light-filled residence offers an inviting floor plan with a spacious living room featuring large picture windows, hardwood floors, a cozy fireplace that sets the tone for comfort. The galley-style kitchen provides ample counter space, cabinetry, and a dining area that opens to the backyard, creating the perfect flow for gatherings. Generously sized bedrooms offer versatility for family, guests, or a home office, while the bathrooms provide functionality with room for personalization. Outside, the expansive backyard includes multiple areas for gardening, entertaining, or simply relaxing in a private setting, with plenty of potential to create your own outdoor oasis. Additional highlights include a Tesla solar system that powers the home for energy efficiency and savings, a two-car garage, driveway parking, and low-maintenance landscaping in the front yard. Ideally located near local parks, schools, shopping, and commuter routes, this home combines everyday convenience with a quiet residential feel. Whether you’re a first-time buyer or looking for a home with space to grow, 4520 Valley View Rd is a wonderful opportunity to make your own in the East Bay.
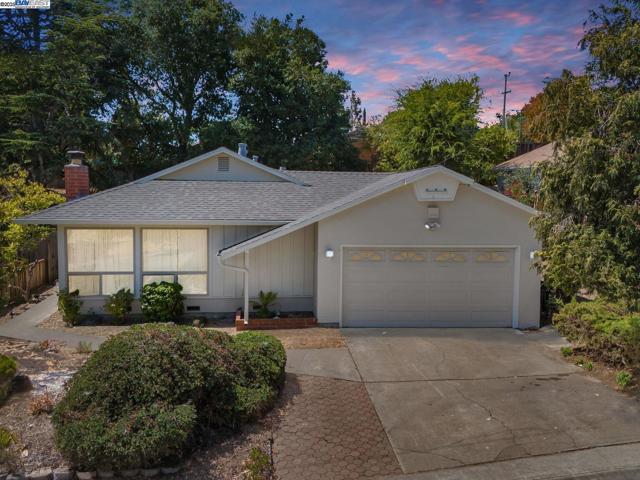
Tarzana, CA 91356
2702
sqft4
Baths4
Beds Welcome to Caritina Estates, a hidden mid-century gem and tranquil haven nestled in a secluded cul-de-sac just south of the boulevard in Tarzana. This exquisitely updated single-story residence commands attention with its 2,702 square feet of refined and elegant living space, set upon a sprawling 18,904 square foot lot. The home is masterfully designed to offer both comfort and contemporary luxury, featuring four spacious ensuite bedrooms, including two sumptuous primary suites. The residence's intelligently crafted layout harmonizes functionality with style, featuring warm hardwood floors that seamlessly guide you through the main living areas. In contrast, the kitchen and bathrooms are adorned with sophisticated ceramic and tile flooring, elevating the home's aesthetic appeal. At the heart of the home lies the Chef's Kitchen, a culinary dream equipped with a built-in refrigerator, sleek Ceaserstone countertops, and a modern backsplash and stainless steel appliances. Set amidst the serene backdrop of a canyon, this kitchen is perfectly poised for hosting lively gatherings by the pool or enjoying delightful alfresco dining amid the lush fruit trees. Step into the lush, private backyard, a true oasis crafted for both entertainment and serene retreats. The sparkling swimmer's pool beckons relaxation, while a dedicated BBQ area simplifies outdoor dining. Multiple outdoor living spaces offer idyllic settings for morning coffee or evening soirees. Beyond the immediate yard, the property extends into a generous orchard, home to 34 low-maintenance fruit trees. Here, one can harvest an array of fruits, from limes, lemons, and apples to diverse varieties of guava, pears, and other tropical delights, creating an environment that is as self-sustaining as it is enchanting. Adjacent to the main house, discover a versatile bonus room equipped with its own split AC system. This flexible space is perfect for a home office, yoga studio, creative haven, or simply additional storage. 4745 Caritina Drive represents a rare fusion of thoughtful design, abundant natural beauty, and contemporary amenities. It offers an unparalleled opportunity to bask in elegance, privacy, and a profound connection to nature, all within one of Tarzana's most sought-after neighborhoods.
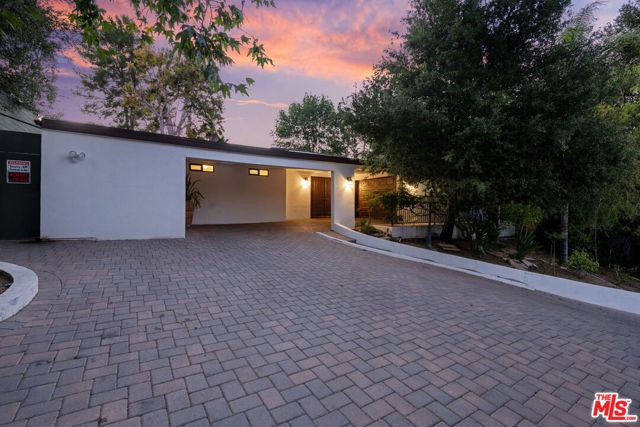
Oceanside, CA 92054
1860
sqft3
Baths3
Beds Oceanfront Townhome with Unrivaled White Water Views! Perfectly positioned in a quaint 13-unit oceanfront community, this 3 bed, 2.5 bath townhome offers panoramic, uninterrupted white water views and the rare luxury of the complex’s private sandy beach with firepit—just steps from your door. With 1,860 square feet, this end-unit feels like a standalone home, with no one above or below and direct access into a private two car garage. The home was thoughtfully remodeled in 2020 with a clean, coastal aesthetic—featuring ceramic plank flooring, refreshed bathrooms, updated kitchen with new appliances, gas cooking, all-new windows, and fully redone plumbing. Enjoy ocean views from nearly every angle—whether you’re gathered around the fireplace in the soaring living room, entertaining from the elevated kitchen and dining area, or relaxing on your private oceanfront deck. The primary suite offers space and privacy, while two additional ocean-view bedrooms make hosting a breeze. The home is offered fully furnished and turnkey—ready for you to move in and enjoy the beach life from day one. Located in a highly walkable pocket of Oceanside, you’re just steps to Buccaneer Café and minutes to downtown’s newest restaurants, trendy coffee shops, and the iconic Oceanside pier. Whether you're looking for a refined second home or the perfect year-round beach escape, this is a rare opportunity to own oceanfront in one of North County’s most coveted locations.
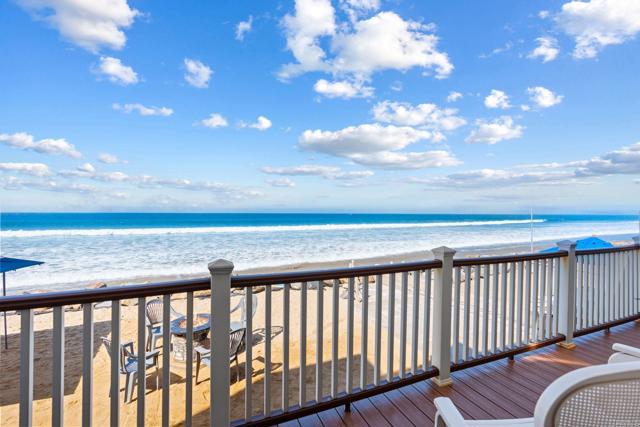
Newport Beach, CA 92663
1650
sqft3
Baths4
Beds Look no further for quintessential Newport Beach living - welcome to 235 62nd Street. Nestled in the coveted coastal enclave of Newport Shores, this thoughtfully updated mid-century modern home offers the perfect blend of beachside charm, timeless design, and access to one of the most amenity-rich communities in the area. Step inside to soaring ceilings, warm hardwood floors, and an abundance of natural light flowing throughout the 1,650 square feet of curated living space. The heart of the home is the recently remodeled gourmet kitchen, reimagined with sleek quartz countertops, Viking appliances, custom cabinetry, built-in refrigerator, and designer lighting, all centered around a cozy built-in breakfast nook with views toward the private deck. Seamlessly blend indoor-outdoor living with sliders to the spacious deck, perfect for morning coffee, soaking up the sun, or dining alfresco. Adjacent to the spacious living area, a flexible bonus room offers endless possibilities: create a dedicated office, den, or easily convert it back into a fourth bedroom. Two generous-sized bedrooms, both with vaulted ceilings and large windows, and two stylish bathrooms round out the first floor living space. The attached two-car garage includes interior access and convenient laundry. Upstairs, the private primary suite serves as a true retreat with vaulted ceilings, abundant closet space, and a luxurious ensuite bathroom complete with soaking tub and elevated finishes. A separate, private room off the primary offers the perfect flex space, ideal for a nursery, home gym, reading room, or creative studio, opening to a balcony with ocean breezes and tranquil views. Located just a short stroll from the sand, 235 62nd Street also offers access to the exclusive Newport Shores amenities, including a clubhouse, resort-style pool, tennis and sand volleyball courts, basketball, and year-round community events. Enjoy proximity to iconic beaches, top-rated restaurants, local parks, and everything that makes Newport Shores one of the most desirable pockets of Southern California. Timeless design, indoor-outdoor ease, and a true sense of community - this is beachside living, redefined.
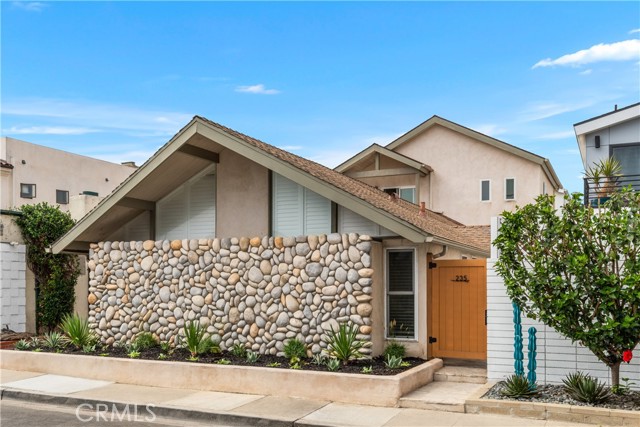
Page 0 of 0

