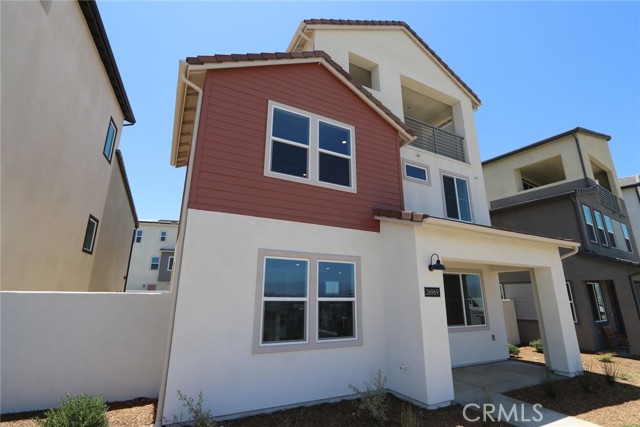search properties
Form submitted successfully!
You are missing required fields.
Dynamic Error Description
There was an error processing this form.
Simi Valley, CA 93065
$1,689,000
2341
sqft3
Baths4
Beds This is the property you have all been waiting for! Rare and absolutely stunning single-story home, located in the most sought-after horse-zoned neighborhood in West Simi Valley, is now available! Completely remodeled inside and out, this 4-bedroom, 3-bath, approx 2,400 sqft home, truly has it all. This home sits on a section of Longbranch Road that is single-loaded, with no homes in front, offering privacy and a unique sense of space. Upon entering, you are welcomed by soft-scraped maple wood floors, neutral paint and loads of windows to let the natural light shine through. Lovely remodeled kitchen with freshly painted cabinets, new hardware, and travertine/ceramic tile backsplash that elevates the space. Decorative shelving has been added, along with a new stainless steel dishwasher, microwave, and refrigerator. The kitchen and family room features 6'' crown moldings and pine shiplap accent walls, creating a warm and inviting feel. A barn door between the kitchen and office adds character, and the office closet has been converted into a walk-in pantry with shelving. The office off of the kitchen also offers a full remodeled bath, which can also be converted to an en-suite bedroom! Enjoy the cozy family room with fireplace, custom shelving, light fixtures, and amazing views of the rear yard. Entertain guests in your elegant dining room and create cocktails at the custom wet bar with copper sink and quartz countertop. Private primary suite with double door entry, fireplace, and sliders out to the back garden gives you space from your guests. Primary bath has travertine floors and accents, his/hers vanities, walk-in shower, and sunken tub. The home features Anlin windows throughout, oversized sliders, and French doors. Guest rooms are a great size and located to one side of the home offering privacy to your family and guests. The guest baths have been remodeled with quartz countertops and custom vanities. One hall bath features beautiful hexagon Calacatta gold marble tile. Additional updates include a remodeled linen closet, the removal of a cabinet in the primary bedroom to make room for shelving, a remodeled primary closet, and shiplap on the hallway ceiling. All interior doors and hardware have been replaced, including pocket doors, baseboards, and moldings. Interior lighting has been updated in every room. Exterior improvements include newly installed pavers on the driveway and front walkway. A new custom redwood and iron RV driveway gate . Beautiful exterior entry is complemented by a redwood deck porch. All exterior lighting has been replaced, and the home has been freshly painted. In the backyard, mature trees and palms create a peaceful setting around a stunning 40 x 20 Pebble Tec pool with spa, complete with a vibrant LED lighting system. Enjoy a luxurious modern vibe outside, with large grassy areas and fruit trees. Modern custom gas firepit with acid finished concrete patio areas surround the pool and elevated spa. The landscaping has been completely redone, with a new drip system, lush sod, and a full sprinkler setup. New fencing lines both sides of the yard, including a custom redwood and iron fence. A new outdoor shed with Pergo flooring offers additional storage. The exterior also features a timer-controlled lighting system and custom barn-style lights behind the pool. In the 2 car garage, a new workbench and cabinets have been installed, and the floor has been refinished with epoxy. The property includes HUGE RV access, extra driveway parking for guests and plenty of space for horses. This home truly feels like living at a four-star resort!
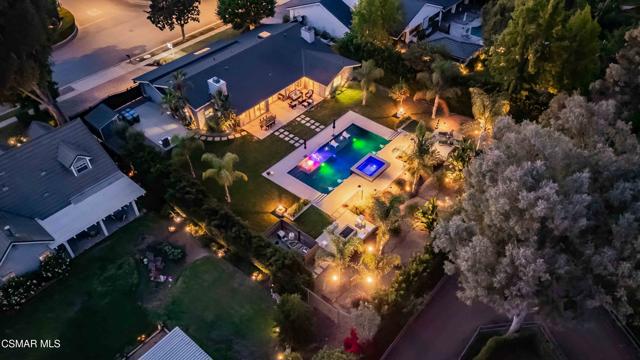
Apple Valley, CA 92308
2100
sqft3
Baths4
Beds This property qualifies for the exclusive NAF Pathway Program, offering a significantly reduced interest rate, NO mortgage insurance, and up to $8,000 in buyer assistance—a rare opportunity to save big on one of the most move-in-ready homes on the market! This brand-new construction home offers a spacious and modern design, featuring 4 bedrooms, 2 full bathrooms, and 1 half bath. The open floor plan seamlessly connects the living spaces, creating an inviting atmosphere. The split bedroom layout ensures privacy, with the main suite separated from the other rooms. The kitchen is a standout, boasting a large quartz waterfall island, complete with sleek pendant lighting above, offering both style and functionality. The dining area is adjacent, creating a great flow for friendly gatherings and entertaining guests. The expansive great room features a cozy fireplace, perfect for relaxing evenings. Throughout the home, you'll find beautiful, tiled flooring in the main areas, including the hallways, bathrooms and laundry, while the bedrooms are comfortably carpeted for added warmth. The main suite is a true retreat, offering a separate shower, along with a generous walk-in closet for ample storage. In addition to the stunning interior, this home comes with an oversized 3-car garage, providing plenty of space for vehicles and storage. Large rear patio for extending living space. Set on a large 1-acre lot, you'll have plenty of room to enjoy the outdoors, add an ADU or whatever strikes you. PAID FOR SOLAR. The mountain views from this property are amazing.
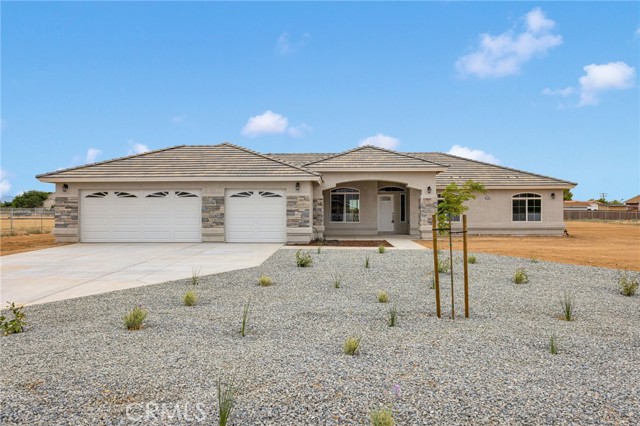
Colton, CA 92324
1254
sqft3
Baths3
Beds Welcome to 1949 Cottonwood Drive, a well-kept home in the heart of Colton offering comfort, convenience, and room to grow. This spacious property features a large backyard with plenty of potential — perfect for family gatherings, outdoor living, or even RV access for your toys and travel plans. A two-car garage provides secure parking and extra storage, while inside you’ll find a thoughtful layout with a downstairs bathroom, ideal for guests and day-to-day convenience.The home has been well cared for, showcasing pride of ownership throughout, and includes a newer A/C system to keep you cool during the warm Inland Empire summers. Location is everything, and this property delivers: you’re just minutes from Loma Linda University & Hospital, Redlands, Grand Terrace, restaurants, shopping, and entertainment. With quick access to the 10, 215, and 91 freeways, you’ll enjoy an easy commute to surrounding cities. Whether you’re a growing family, medical professional, or simply looking for a home with space and convenience, this property checks every box.

Bay Point, CA 94565
806
sqft1
Baths2
Beds Welcome to 8 Lancaster Circle. a beautifully updated 2-bedroom, 1-bathroom condo that's ideal for a first-time homebuyer. Step into a light-filled living space and a modern kitchen with updated appliances, all set for you to move right in. Enjoy the convenience of an in-unit washer and dryer, two dedicated parking spaces, and a private patio for your morning coffee. The community also features a refreshing swimming pool and hot tub, perfect for unwinding. Located just a quick drive from the BART station, shopping, and dining, this home offers the perfect blend of comfort and accessibility. Whether you're a first-time homebuyer looking for a fantastic place to start, or a savvy investor looking for strong rental potential this is an opportunity you don't want to miss. shedule your private tour today!

Paradise, CA 95969
1980
sqft3
Baths3
Beds QUALITY BUILT FROM TOP TO BOTTOM!! This 3-bedroom, 2.5-bath beauty boasts 1980 sqft of living space that is nestled on just over a half-acre with a landscaped front yard, graveled side yard RV access, beautiful covered front porch and large covered back deck with views to the coast range & valley. As you enter the house, you are greeted by a grand living space filled with an abundance of natural light streaming through large windows. The beamed ceilings add depth and character to the space & the gas fireplace creates a cozy and welcoming ambiance. The gourmet kitchen is a culinary enthusiast's dream comes true and is equipped with soft close drawers, top-of-the-line stainless steel GE Cafe brand appliances and a large walk-in pantry you will love! The quartz countertops provide ample space for meal preparation, room for counter-top appliances and a large center island with seating access! The sliding glass doors lead you to the covered back deck, complete with two outdoor ceiling fans, providing beautiful views to the valley and amazing sunsets, blending indoor and outdoor living! Whether you're enjoying a morning cup of coffee or hosting a summer barbecue, this space is perfect for relaxing and entertaining alike. Designed with comfort and privacy in mind, this home boasts a split floor plan, placing the primary bedroom on the opposite side of the house from the guest bedrooms. Your primary bedroom is a sanctuary that offers a tranquil retreat with ample space & large walk-in closet. The en-suite bathroom features a luxurious walk-in shower, separate soaking tub, double sinks and modern fixtures. Adjacent to the primary suite, is the laundry room specially designed for your space saving stackable washer and dryer featuring both natural gas and electric dryer hookups as well as lots of cabinets & countertop space and a utility sink. The guest bedrooms are thoughtfully designed, each with its own walk-in closet, ceiling fan, and large windows for an airy and comfortable feel. Sharing a convenient Jack and Jill bathroom between them with a semi-private vanity & sink area and a fully private bathroom space for privacy and comfort. Additionally, there is a 1/2 bathroom for your visiting guests off the living room. The large yard features a seasonal creek in the back, plenty of RV & extra parking, lots of room for gardening as well as room to create your own dream yard design! Only 1 mile from Bille Park, downtown Paradise and a quick 12 Mile drive to Chico!
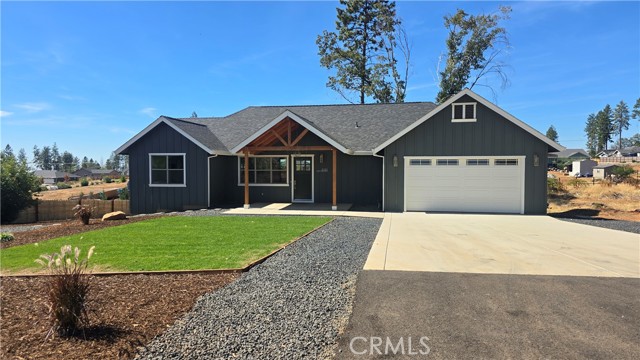
Escondido, CA 92025
3601
sqft5
Baths4
Beds **NEW CONSTRUCTION** - QUICK MOVE IN HOME. This is a former Model Home and is heavily upgraded and landscaped! The Plan 3 model at Sonora Hills in Escondido, CA, is a spacious, two-story home designed for modern, luxurious living. Spanning 3,601 square feet, it features four bedrooms, four-and-a-half bathrooms, and a flexible layout that combines formal entertaining areas with comfortable everyday living spaces. Downstairs guest suite, An expansive great room seamlessly connects to a covered outdoor California room with Fireplace. Gourmet kitchen, the private primary suite features a spa-like en-suite bathroom with dual vanities, a separate tub and shower, and a large walk-in closet.Upstairs loft and laundry.
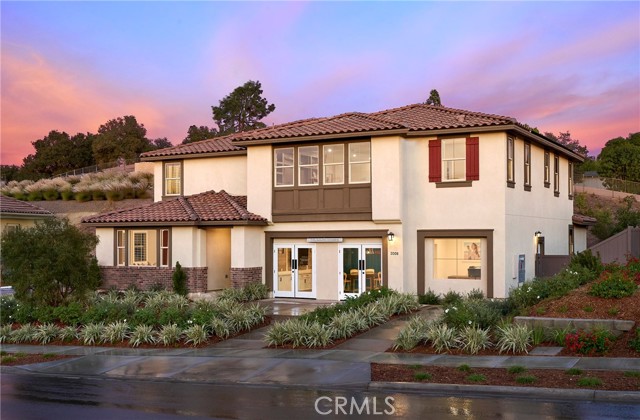
Ramona, CA 92065
1559
sqft3
Baths3
Beds FIVE THOUSAND DOLLARS CLOSING COSTS TO BUYER...!!!-------.BRIGHT, LIGHT & CHEERFUL TOWNHOME - Centrally-Located, Beautifully Remodeled, Freshly-painted & Upgraded with Newer Dual-Paned Windows, HVAC, Flooring and Security Screens and Doors. New Fireplace Insert and Remodeled Baths. SLEEK KITCHEN features newer appliances, 'Quartz-Look' Counters, Contemporary Lighting and Added Pantry. Freshly painted first level. ***DISABILILTY FEATURES Include Highest Quality HOMECARE Brand Stair Chair Lift**** To Upstairs Bedrooms & 2 Full Baths...Generously-Sized Primary Bedroom has Triple Mirrored Closet Doors and Ensuite Full Bath. Cheery end of Hall Bath Services 2 Light and Bright Bedrooms*** Charming Covered Back Patio with Skylights & Slate Tile and Concrete Floors. Pet Gate and Oversized Ceiling Fan. Private Side Entry Gate & Walk Way Creates Quiet Ambience. Close to Town & Shopping. Two Car Garage with Extra Storage & Washer/Dryer Hookups (Set may be negotiable). ******Refrigerator conveys however ice maker not working.
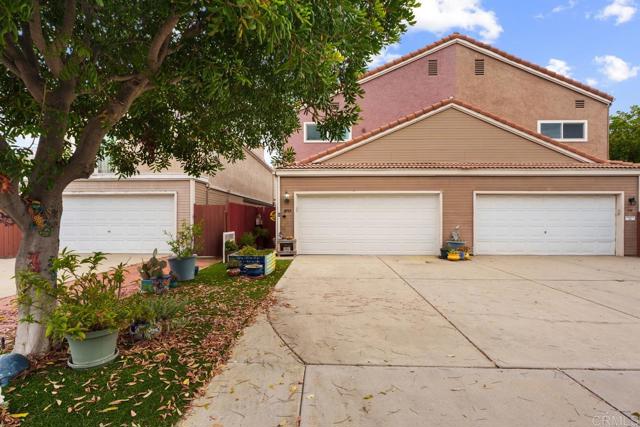
Forest Falls, CA 92339
846
sqft1
Baths1
Beds Simply Adorable! Set back off the street on top of garage is this classic mountain home. Front deck fresh and clean with new paint wood and trim. Perfect for viewing the weather move across the palisades rolling in and out of the canyon. Also spectacular for bird watching. Was that a robin, northern flicker or hairy woodpecker? Pull out the binos, a glass of wine and relax a spell. Sitting in the lower Canyon aka the banana belt at 5000 feet in elevation, its just a little bit easier living down here. Enter from deck into home where the clear fir floors have been lovingly renovated. Open fireplace alows that warm air to waft up to sleeping loft that hosts its own half bath. Downstairs off livingroom is a cute bedroom perfect for a child or an office. Both bathroom and kitchen have been renovated. Step into the backyard where the Summer kitchen holds the potential for many outdoor barbecues or a tiki bar, you choose! Lots of off street parking. You may never park in the garage it had a new floor furnace lots of starage and washer/dryer hookups!
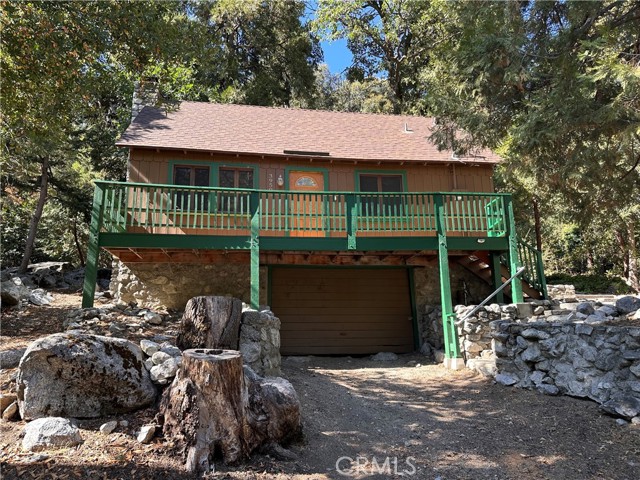
Page 0 of 0

