search properties
Form submitted successfully!
You are missing required fields.
Dynamic Error Description
There was an error processing this form.
Culver City, CA 90230
$1,595,000
1830
sqft3
Baths3
Beds Nestled on a quiet, tree-lined street in Los Angeles with a coveted Culver City address, this beautifully updated two-story single-family pool home offers the perfect blend of comfort, style, and convenience. Featuring 3 spacious bedrooms and 3 modern bathrooms, this residence boasts an open floor plan that seamlessly connects the living, dining, and kitchen areas--ideal for both entertaining and everyday living. Enjoy the convenience of a floor plan offering 2 bedrooms and 2 bathrooms on the main level. Step into a bright and inviting living room warmed by a cozy fireplace and enhanced by recessed lighting throughout. The remodeled kitchen is a chef's dream with sleek countertops, stainless steel appliances, and custom cabinetry, opening to a nearby dining area with elegant French doors that lead to the backyard oasis. Upstairs, the luxurious primary bedroom retreat offers a serene escape with ample space, a walk-in closet, and an en-suite bathroom. Outdoors, enjoy the California lifestyle with a sparkling pool, perfect for warm summer days, and plenty of space to relax or entertain. Additional highlights include eco-friendly solar panels, a covered carport, and proximity to local bike trails, parks, and popular restaurants. This exceptional home combines modern upgrades with a prime location, delivering the best of Westside living.
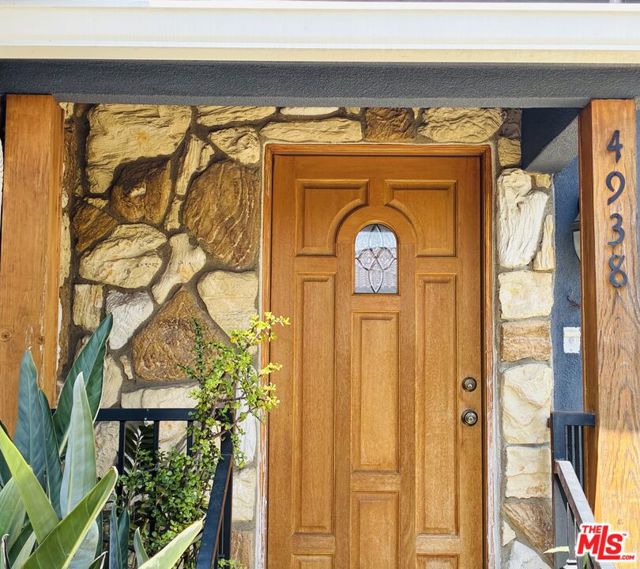
Los Angeles, CA 90065
1500
sqft3
Baths3
Beds This wonderful house nestled in the hills of Mount Washington is bathed in natural light, has vast views of the San Gabriel Mountains from every room, and exudes a sense of comfort and ease. The public rooms are downstairs and the private spaces upstairs. Indoor-outdoor living is very natural at this home. Two bathrooms have recently been beautifully remodeled including skylights. The upgraded kitchen features new quartz countertops and a new farm house sink and faucet. Top of the line, hardy Trex board was used to build the outdoor decks, steps and railings. The windows and sliding glass doors have all been replaced with double pane glass. The California garden is lush and fragrant. The primary ensuite bedroom boasts a large walk-in closet and sliding glass doors to the deck. One can access the deck from the second bedroom too. The third bedroom has been outfitted as an office/music room. Engineered wood floors run throughout the house. There is an abundance of built-in storage space. Over the garage is a large deck from which to enjoy the views or dance under the stars. The backyard features a hot-tub and space for dining, lounging, gardening, or playing. Property is located within the highly esteemed Mount Washington Elementary attendance area. Additionally, the Carlin G Playground is around the block. Easy access to public transportation including the Gold Line. Life is private at 353 Mavis Dr. yet close to everything. There's a 3rd parking space in front of the 2 car garage.
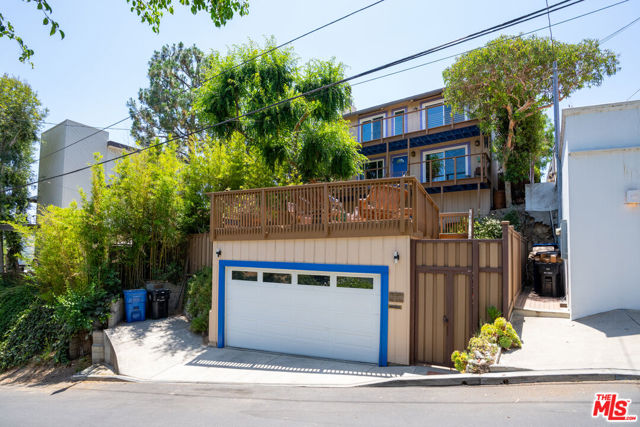
Costa Mesa, CA 92626
2383
sqft3
Baths4
Beds Don't miss out!!! Beautifully Maintained must see, 4BR Home in Mesa Woods, Costa Mesa. Ideally situated at the end of a quiet cul-de-sac, this 4-bedroom, 2.5-bath home offers a functional layout and indoor-outdoor living. With a grand entrance, vaulted ceilings and large windows provide abundant natural light throughout. The remodeled tiled kitchen w/ breakfast island opens to two living room areas with a central fireplace and access to a custom patio perfect for entertaining or just relaxing resort style. Down stairs bath is wall to wall tile. The main-level primary suite is privately located and features bathroom a walk-in closet with custom built-ins, large windows, and sliding doors leading to the second backyard private patio. Upstairs includes three bedrooms and a separate retreat, hall features custom tiled tub/shower bathroom. Additional features include: updated finishes, indoor laundry, attached 2-car garage, and a landscaped front and spacious back yard. Located in a power-line-free neighborhood near major 405 Frwy, South Coast Plaza, The Camp, and The Lab and much more. An exceptional opportunity in a sought-after location—act fast!
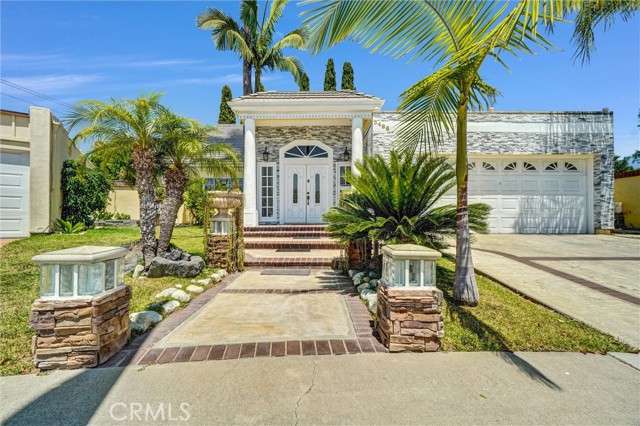
Saugus, CA 91350
3824
sqft5
Baths5
Beds STUNNING VIEW HOME in Gated River Village! Situated on a premium cul-de-sac lot with no neighbors to the left, this model-perfect 5-bedroom + loft, 4.5-bath pool home offers one of the largest and most private yards in the community. Step inside to a light-filled open floorplan featuring gorgeous hickory wood flooring, crown molding, and a spacious great room with a stacked stone fireplace and bi-fold accordion patio doors that seamlessly connect indoor and outdoor living. The backyard is a true entertainer’s paradise, with panoramic views, a custom sparkling pool and spa, built-in BBQ island with pergola, fire pit, covered patio, bar station, and lush, park-like landscaping with LED lighting and redwood-raised garden beds. The chef’s kitchen is a showstopper, featuring: Oversized custom Labradorite granite island with seating and copper farmhouse sink, top-of-the-line stainless appliances including a 6-burner range, 42” built-in fridge, and Fischer & Paykel drawer dishwasher, custom walk-in pantry with stainless steel countertop, upgraded cabinetry with oil-rubbed bronze hardware, stone and glass mosaic backsplash, limestone counters, and under-cabinet LED lighting, downstairs includes a private next-gen suite/studio with its own entrance, full bath, custom brick wall accent, barn door, and built-in cabinetry — perfect for in-laws, guests, or a home office (plumbed for a sink). Upstairs, the luxurious primary suite features a private balcony with breathtaking views, dual walk-in closets, soaking tub, oversized shower, and double vanities behind a stylish barn door. Additional highlights include: OWNED solar system, 100-foot paver driveway, walkways & porch, custom wine closet with Sub-Zero wine fridge and refrigerator drawers, upstairs laundry with built-in cabinetry, utility room with stainless counters and automatic dog water station, berber carpet, upgraded lighting throughout, and more! HOA amenities include a pool, spa, clubhouse, and walking trails. This home offers luxury, privacy, and exceptional design—truly one-of-a-kind!
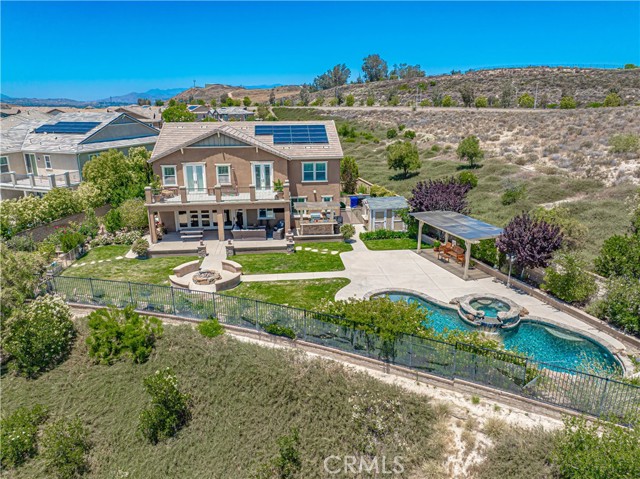
Huntington Park, CA 90255
936
sqft2
Baths2
Beds Stunning Modern Home in Prime Huntington Park Location Welcome to this beautifully reimagined modern home, ideally situated near shopping centers, public transportation, and local parks. Renovation completed in December 2023, this property has been rebuilt from the ground up—offering all the benefits of new construction with modern style and efficiency. Step inside to find luxury vinyl flooring, brand-new dual-pane windows, and a custom designer kitchen featuring ample countertop space and contemporary finishes. The home includes two fully renovated modern bathrooms, all-new interior and exterior paint, and sleek finishes throughout. Major upgrades include: Reinforced foundation and new roof Brand-new electrical and plumbing systems New HVAC system with new condenser and furnace Tankless water heater Wi-Fi-enabled smart thermostat In-home washer and dryer hookups New stucco and modern front hardscape The spacious lot offers more than just outdoor space—it presents a unique opportunity for future expansion. With ample room to build an ADU (Accessory Dwelling Unit), this property is ideal for multi-generational living, rental income, or a private guest house. Whether you’re looking to invest or simply plan for future flexibility, the lot size makes this home even more valuable. With no detail overlooked, this home is essentially new construction—the newest home in the neighborhood—offering peace of mind and modern comfort for years to come.
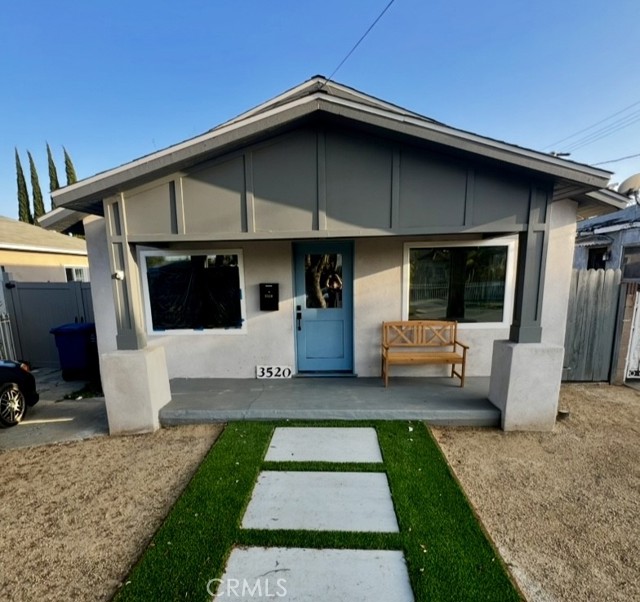
Fontana, CA 92336
2440
sqft3
Baths5
Beds Welcome to your dream home in the heart of Fontana! This spacious and beautifully maintained 4-bedroom, 3-bathroom residence offers the perfect blend of comfort, functionality, and style. Featuring a convenient downstairs bedroom, this layout is ideal for multigenerational living or added privacy. Upstairs, you’ll find a large loft space – perfect as a family room, home office, or easily converted into a 5th bedroom to suit your needs. The home is filled with natural light and offers an open-concept living and dining area, perfect for entertaining. The well-appointed kitchen boasts ample cabinet space and overlooks the backyard, making meal prep a joy. Outside, enjoy a low-maintenance yard with space for gatherings, play, or relaxing evenings under the stars. No HOA!!! Means more freedom and fewer monthly costs! Located near top schools, parks, shopping, and commuter-friendly freeways, this home truly has it all. Don’t miss this opportunity to own a spacious, versatile home in one of Fontana’s most desirable neighborhoods
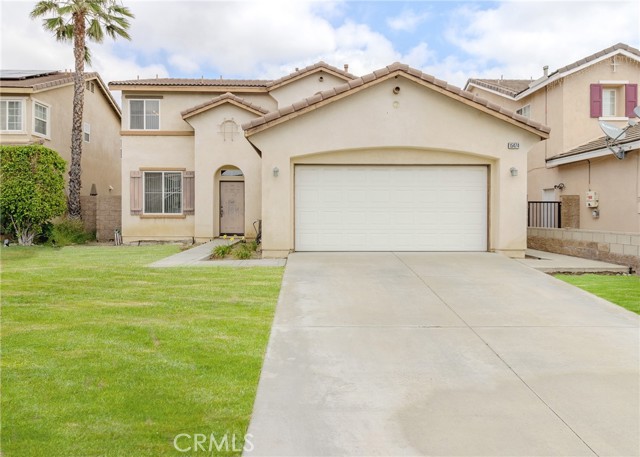
El Monte, CA 91732
1932
sqft4
Baths6
Beds Thinking of buying a small house then build addtional space later? It costs you $305 per SQFT in average to build a new structure. Here is a great deal!!!!Everything is done!!!!Great location in North El Monte. Gated house located in a quite and safe community. Easy access to highway I-10 and I-605. Close to school, shopping centers and Asian supermarket. The single house was built in 1943 with 638 SQFT, owner started to make addition 1114 SQFT and complete renovation of the original one in 2006 with permits, replaced the roof and install laminated wood floor, installed gas pipe, double pane windows**** County accessor put 1975 as the Effective Year Built****Owner lives in 3 bedrooms and 2 baths with spacious living room, remodeled kitchen with big dining table. Tenants live in a 2 bedrooms, 1 bath with separate entrance and kitchen. (Please refer to the floor plan on the 24th picture) ******Kitchen was remodeled 6 years ago with new granite countertop and new cabinets, range hood*****Detached garage with 180 SQFT permitted addition ( not included in the 1752 SQFT building) and laundry area has been converted to a bedroom with living room and bathroom for rental income. ******It's easy for the new owner to convert the house back to a 5 bedroom 3 baths single house with a 2 car detached garage***** Or live in the 3 bedroom main house and rent out the other 2 bedroom unit and the garage conversion unit for about $4000 monthly income.*****Or the bedroom 9’4”x12’4” with bathroom could be converted to the back unit for a living room and 2nd bathroom to split the house into two houses with 2 bedrooms, 1 or 2 baths, living room and kitchen each. (refer to the floor plan on the 25th picture) ******Seller is willing to help to get the permits for the JADU and ADU before escrow closings if additional rental income required to be qualified for the mortgage loans.****You may buy it with your relatives or friends together since the house could be divided into 3 units with separate entries.####No city presale inspections required.*****If you need seller credit to help with FHA loan, just add the amount to your offer, this house worth more than the listing price####Seller may carry back if your qualified loan amount isn't good enough to cover the listing price.
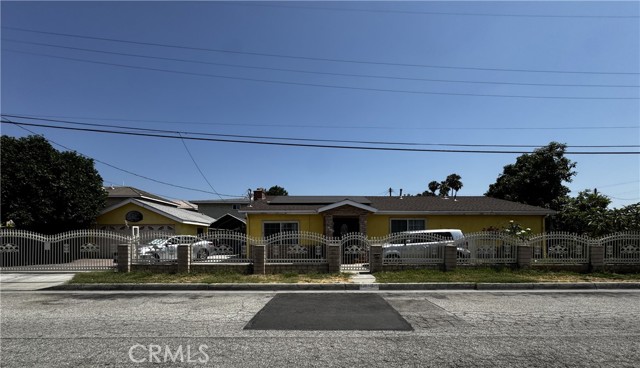
Fullerton, CA 92833
1623
sqft3
Baths2
Beds Welcome to the beautiful and well maintained townhome located in the high sought after Amerige Heights/Radcliffe Community. Built in 2006. Features a Multi-level floor plan with 2 master bedrooms, 2.5 bath, 1623sf, high ceiling, Front door entrance to main floor Living room with high ceiling, a cozy fire place, recessed lights and direct garage access. The kitchen, dining area, and family room has it's own floor separate from the living room. Kitchen with a kitchen island /breakfast counter, recessed lights, matching white kitchen cabinets, refrigerator, dishwasher and counter top. Kitchen is open to family room and dining area. Big double-pane windows provide lots of natural light. All bedrooms are on the top floor. Spacious Master bedroom suite includes a walk-in closet with mirrored doors, master bathroom with separate soak tub and walk-in shower, and dual sinks. 2nd bedroom has it's own bathroom with a bathtub and shower and a large closet. Laundry room is conveniently located in the upper level. Beautiful wood floor in living room, kitchen, family room, dining room and all bedrooms. White tile floor in all bathrooms. 2 car attached garage has extra storage space. HOA amenities include, pools, spa, parks, Dog park, playground, tennis courts, clubhouse, BBQ, picnic area and new 2 GB fiber optic internet service to every home at no extra cost. Amerige Heights Shopping is a 5 minute walk and it has most of what you need - banks, restaurants, gym, mail services, supermarket, convenient store, gas station, and more. Excellent schools - Robert Fisher Elem, Robert Fisher Middle and Sunny Hills High. .
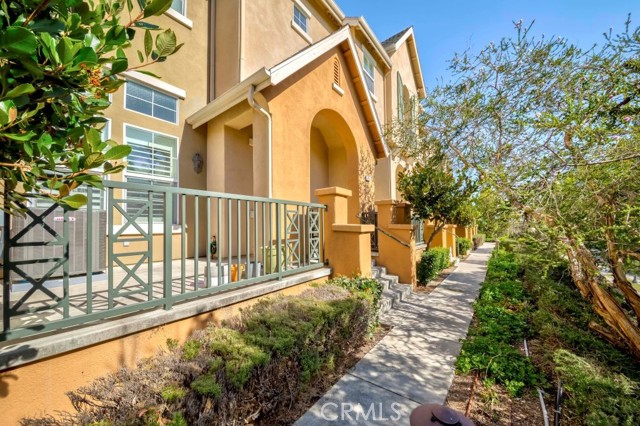
Lake Forest, CA 92630
1225
sqft2
Baths2
Beds Welcome to 16 Agave, located in the highly sought-after Baker Ranch community in Lake Forest. This well maintained, original-owner townhome offers 2 bedrooms, 2 bathrooms, and a bright, open-concept living space designed for comfort and functionality. The home features a two-car attached garage and an indoor laundry room with washer and dryer included. Thoughtfully upgraded throughout, it showcases Caesarstone and cultured marble countertops, designer backsplash, extensive recessed lighting, upgraded doors, junction box wiring in the great room and bedrooms, and built-in surround sound capability. The spacious kitchen opens to the great room and extends to a private balcony—perfect for entertaining or relaxing. The primary suite includes a walk-in closet, dual vanities, and a large shower. A well-proportioned second bedroom offers flexible use as a guest room, office, or creative space. A private breezeway entry enhances the sense of seclusion and provides a welcoming entry point. Baker Ranch is renowned for its resort-style amenities, including multiple pools (one adults-only), wading pool, splash pad, spas, clubhouses available for private events, playgrounds, basketball and tennis courts, pickleball, beach volleyball, picnic areas with BBQ grills, dog parks, and scenic walking trails. Ideally located near the 241 Toll Road, this home provides easy access to major freeways, Irvine Spectrum, John Wayne Airport, top-rated schools, shopping, dining, Wild Rivers Waterpark, and the Orange County Great Park. Enjoy low-maintenance living in a vibrant master-planned community—this is more than just a home, it’s a lifestyle.
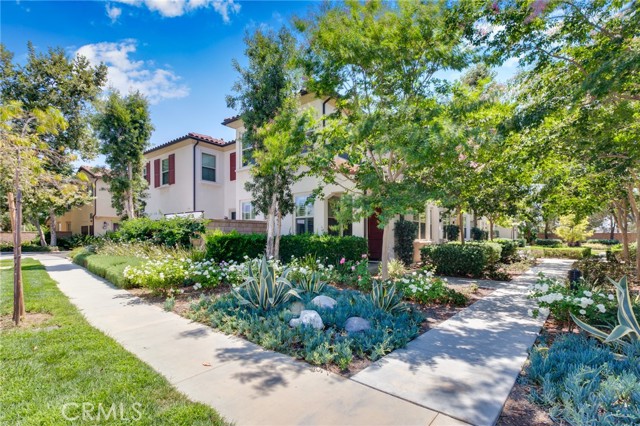
Page 0 of 0

