search properties
Form submitted successfully!
You are missing required fields.
Dynamic Error Description
There was an error processing this form.
Rolling Hills Estates, CA 90274
$1,199,000
2090
sqft3
Baths3
Beds Major Price Reduction! Motivated Seller = Fortunate Buyer!! Priced for a Steal!!! Timeless Elegance Meets Modern Luxury in Rolling Hills Estates! Step into refined coastal living with this rare newer construction Mediterranean-inspired estate, nestled in the heart of prestigious Rolling Hills Estates. Resembling old-world charm with modern sensibilities, this exquisite residence is designed for those who appreciate architectural grace and contemporary convenience. From the moment you arrive, you're greeted by serene courtyards, tranquil fountains, and classic terracotta details that evoke the romantic essence of Mediterranean heritage. Inside, the home opens to a stunning chef's kitchen—a culinary dream with premium appliances, custom cabinetry, counter-depth fridge and expansive counter space perfect for both intimate meals and entertaining your guests. The primary suite is a sanctuary unto itself, featuring a soaring vaulted ceiling, generous layout, and spa-inspired bath for luxurious relaxation. Every corner of this home exudes style and function, with updated amenities, EV chargers thoughtfully integrated throughout. Enjoy the best of both worlds: picturesque, artsy coastal living just a short drive to the Palos Verdes beaches and dramatic coastline, while conveniently located to maintain quick access to major freeways for an easy commute. Surrounded by boutique shops, acclaimed cafés, and tucked within one of the safest neighborhoods boasting award-winning schools, this residence perfectly balances serenity, luxury, culture, and convenience. This is more than a home—it's a lifestyle. And in Rolling Hills Estates, it's a rare fortune you wouldn't want to miss out.
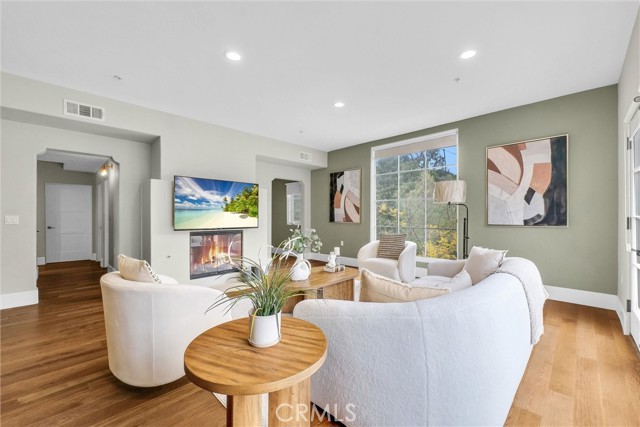
North Hills, CA 91343
1424
sqft2
Baths3
Beds Welcome to 15724 Chase St in North Hills CA 91343. This beautifully remodeled single story home offers 3 bedrooms and 2 bathrooms across 1424 square feet of elegant living space on an oversized 18644 square foot lot. With modern finishes bright open living areas and exceptional outdoor space this home is a rare opportunity in a sought-after neighborhood. As you enter you are welcomed by a light-filled open concept floor plan that blends style and function. Large windows invite an abundance of natural light that fills the living and dining areas creating a warm and inviting atmosphere throughout. The updated kitchen features a spacious island ideal for cooking or entertaining a French door refrigerator quality appliances and generous cabinet storage for all your needs. Each of the three bedrooms is well-sized with thoughtful updates and the remodeled bathrooms feature modern finishes and clean design. Recessed lighting updated flooring and contemporary touches add to the home's turnkey appeal. In the back yard enjoy mature lemon trees and a vast open space perfect for entertaining relaxing or expanding. Whether you dream of gardening building an outdoor the possibilities are endless. The expansive lot also includes a durable metal carport or open-sided garage structure that offers flexibility for use. It can serve as a workshop storage for equipment or vehicles a utility shed or shelter for tools and supplies. The property includes an attached 2 car garage and an in-home laundry area with washer and dryer for added convenience. Located on a quiet residential street with close access to schools shopping dining and freeways this home offers the perfect balance of privacy and accessibility. This is your chance to own a fully upgraded home with a rare lot size and space to live grow and create. Schedule your private tour today.
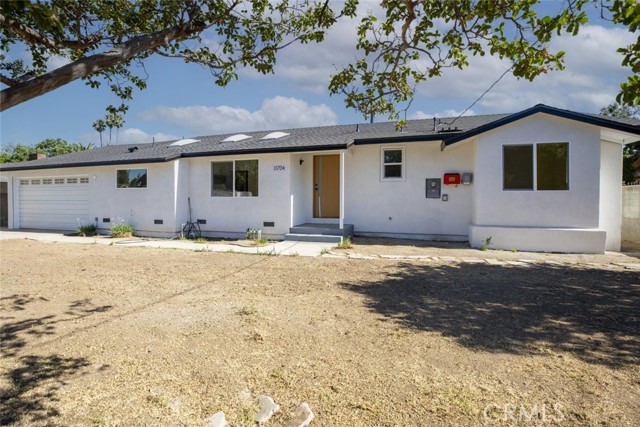
Pismo Beach, CA 93449
1033
sqft2
Baths2
Beds This inviting single-level 2-bedroom, 2-bath twin home offers the ideal blend of comfort, style, and convenience—just minutes from the beach, shopping, and oceanfront dining. Highlights Include: Bright, Open Floorplan: Filled with natural light, featuring a spacious living room and a welcoming dining area perfect for entertaining. Outdoor Living: Easy access to a private backyard through a sliding glass door that opens to a beautiful wood deck—ideal for afternoon relaxation. Generously Sized Bedrooms: Both the primary and secondary bedrooms offer ample space and comfort. Attached Two-Car Garage: Includes extra storage and convenient in-home laundry hookups. Desirable Neighborhood: Located in one of Pismo Beach’s most sought-after communities. Whether you're seeking a vacation retreat or a full-time coastal residence, this home delivers location and charm in one beautiful package.
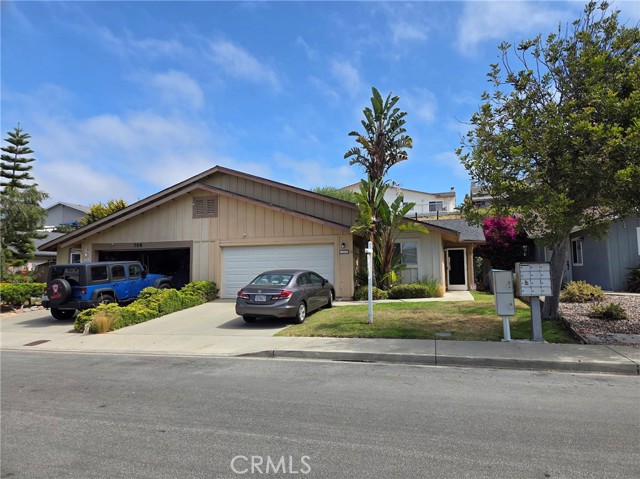
Encino, CA 91436
9437
sqft10
Baths6
Beds Tucked away in the hills of Encino on a peaceful cul-de-sac, this architectural tour de force effortlessly combines timeless elegance with modern luxury and sweeping panoramic views. Behind grand double doors, an impressive foyer welcomes you with soaring ceilings and a dramatic spiral staircase, setting the tone for the home's sophistication and scale. The expansive open-concept main level is designed for both lavish entertaining and comfortable daily living, featuring a seamless formal living and dining area, a stylish family room with a sleek bar, a temperature-controlled wine cellar and dual pocket glass doors that open at the touch of a button offering a true indoor-outdoor lifestyle. At the heart of the home is a gourmet chef’s kitchen, outfitted with top-of-the-line appliances, double islands, a sunlit breakfast nook and a well-appointed butler’s pantry. Upstairs, you’ll find three ensuite bedrooms and an opulent primary suite complete with dual spa-like bathrooms, a custom walk-in wardrobe and a pocket glass door opening to a large private balcony overlooking the backyard oasis. The lower level is designed for pure indulgence, featuring a glass-enclosed office, billiards lounge, plush home theater, serene massage room with a sauna and an additional patio with direct access to the backyard. Surrounded by mature hedges for added privacy, the resort-style backyard offers a sparkling infinity-edge pool with a large spa and baja shelf, a 600 sq ft cabana, an outdoor kitchen with bar seating and a sports court. Crowning the estate is a showstopping 1,000+ sf rooftop deck with commanding views of the Valley perfect for sunset cocktails or stargazing. Additional features include two main-level ensuite bedrooms, dual laundry rooms, mudroom, elevator, soaring ceilings, Control4 smart home automation, a gated driveway and a three-car garage. Ideally located south of the Boulevard within the coveted Lanai Road School District and just minutes from the Westside, the Valley and world-class amenities.
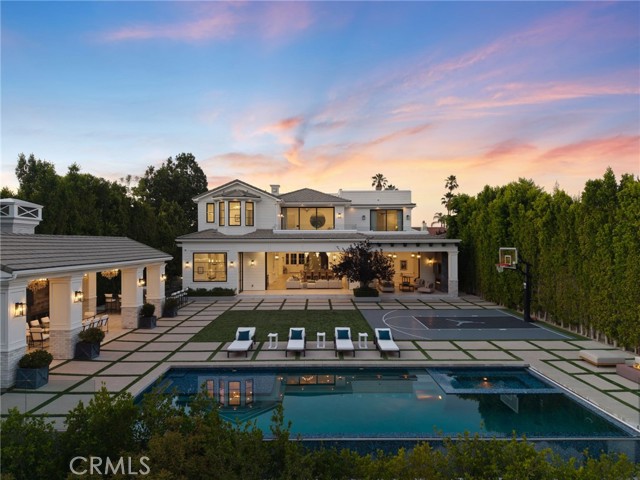
San Bernardino, CA 92405
2766
sqft4
Baths6
Beds *Public : Sat Sep 6, 12:00PM-3:00PM Public : Sun Sep 7, 12:00PM-3:00PM* Prepare to be absolutely captivated by this magnificent Craftsman Style Bungalow, a custom-designed masterpiece that is sure to take your breath away! This isn't just a home; it's a versatile fortress offering an incredible 6 bedrooms and 4 bathrooms, meticulously customized from corner to corner. With this expansive space, your opportunities are truly endless—whether you envision a grand family residence, a savvy investment for individual room rentals, or even a serene setting for a small in-home care service. Every detail of this charming property has been thoughtfully upgraded for unparalleled comfort and style, from the custom doors, windows, and window casings to the replaced wood exterior siding. Inside, striking black and white accents create a chic aesthetic, complemented by brand-new flooring throughout. The newly designed kitchen is a culinary dream, featuring a stylish island, premium countertops, elegant backsplash, modern lighting, bespoke cabinets, and a sleek hood; its open floor plan ensures seamless entertaining. The first level also includes a dedicated reading room/office and a convenient junior master bedroom/bath. Ascend to the second level to discover three customized and fully remodeled guest bedrooms and an additional guest bathroom. The master retreat is a luxurious sanctuary, offering a breathtaking, fully remodeled bathroom with exquisite cabinets, counters, a spacious shower, and a standalone tub—truly a spa-like escape. Beyond the stunning interiors, the large lot provides ample space to design your perfect outdoor oasis. possibilities.
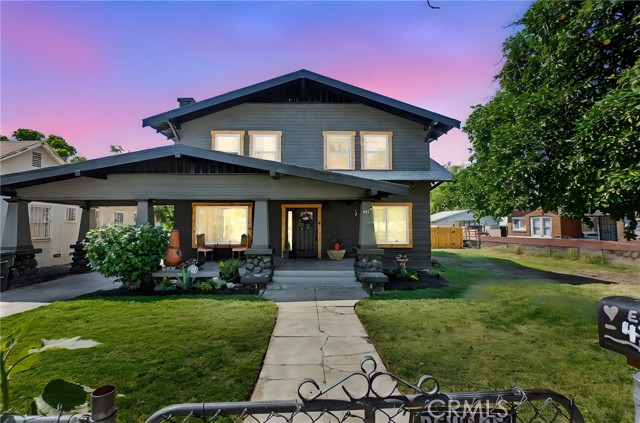
San Jacinto, CA 92582
3019
sqft3
Baths4
Beds Welcome to this beautifully designed 4-bedroom, 3-bath home perfect blend of comfort, space, and potential. From the moment you step inside, you’ll be greeted by soaring ceilings and an open, versatile floor plan that offers over 3,000 sq. ft. of living space—ideal for both entertaining and everyday living. The spacious kitchen with a center island and abundant storage flows seamlessly into the family room, where a cozy fireplace creates the perfect gathering spot. Upstairs, you’ll find generously sized bedrooms and a large loft that can easily transform into a home office, game room, or media space. The luxurious primary suite is your private retreat, complete with a walk-in closet and a spa-like ensuite bath. Outside, the oversized backyard is a blank canvas just waiting for your vision—build the pool you’ve always dreamed of, create an entertainer’s paradise, or design a tranquil garden escape. With RV parking, no HOA, and stunning mountain views, this home offers unmatched flexibility and convenience in one of San Jacinto’s most desirable neighborhoods. Don’t miss the chance to make this incredible property yours—homes with this much space and potential are rare.
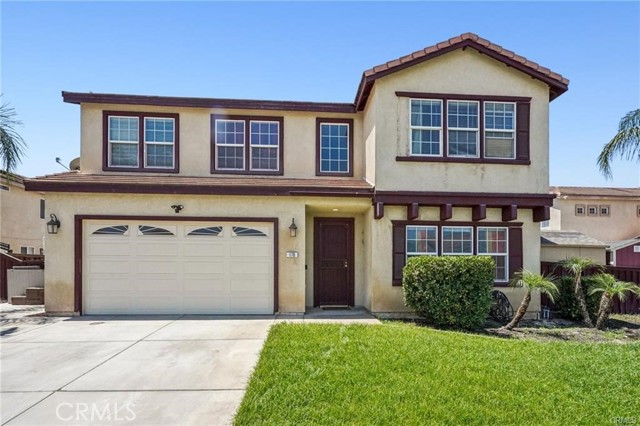
Palmdale, CA 93550
1442
sqft2
Baths3
Beds Welcome to this well-maintained 3-bedroom, 2-bathroom home located in a quiet residential neighborhood of Palmdale. This single-story home offers a bright and open floor plan with a spacious living room, dining area, and central A/C to keep you cool during the summer. The kitchen includes plenty of cabinet space and is perfect for living or entertaining. The primary suite features a private bathroom and ample closet space. Outside, enjoy a generous backyard with room to relax, garden, or play. Attached 2-car garage and driveway offer plenty of parking. Conveniently located near schools, shopping centers, parks, and easy freeway access. A great opportunity for first-time buyers or investors!
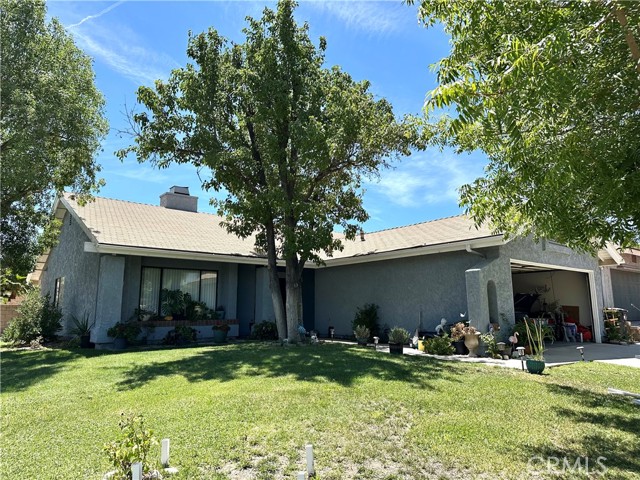
Ramona, CA 92065
1672
sqft3
Baths3
Beds Discover this charming two-story home located in the Oak Creek Community in the heart of Ramona. Bright open living design. Welcoming entry opens to a spacious living room that flows into a generous family room with vaulted ceilings. Cozy up by the family room's fireplace-perfect for creating warm memories. Versatile under-stair closet offers bonus storage, and the in-closet laundry area keeps things tidy. Upstairs layout hosts all three bedrooms, ensuring privacy and quiet, while the half-bath on the main level adds convenience. Cute private backyard, ideal for gardening, morning coffee or weekend barbecues. Two car garage offers plenty of space and storage. Paid solar panels provide eco-friendly energy and long-term savings. HOA offers access to a community pool.
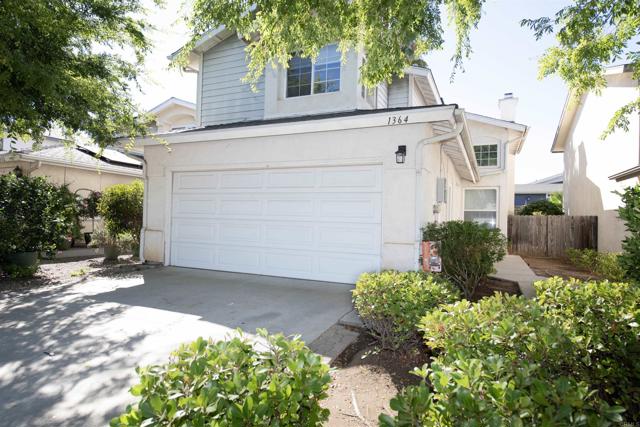
Rancho Mission Viejo, CA 92694
2391
sqft4
Baths4
Beds PRICE IMPROVEMENT! Nestled in the highly sought-after community of Rancho Mission Viejo, this meticulously maintained 4-bedroom, 3.5-bathroom home offers the perfect blend of comfort, functionality, and designer upgrades. Located in the charming Sendero neighborhood, this move-in ready residence features a flexible floor plan with a FULL DOWNSTAIRS EN-SUITE bedroom—ideal for guests or multigenerational living—plus a convenient powder room. The open-concept main living area boasts a cozy fireplace in the family room, a spacious dining area, and a chef-inspired kitchen filled with natural light. Enjoy quartz countertops, a large center island, and all stainless steel appliances to include: built-in refrigerator, 6-burner cooktop, double ovens, wine refrigerator, dishwasher and microwave drawer, in addition to a convenient walk-in pantry. Double sliding doors lead to a lushly landscaped backyard featuring a covered patio and built-in firepit—perfect for relaxing, entertaining, or outdoor living. Upstairs, you’ll find three additional bedrooms including a spacious primary suite filled with natural light and an oversized balcony. The luxurious primary bathroom includes dual vanities with quartz countertops, gorgeous textiles, a soaking tub, oversized beautiful walk-in shower, and a large walk-in closet. A full laundry room with sink is also located upstairs for added convenience. Additional highlights include plantation shutters and crown molding throughout the home, dual-zone A/C, ceiling fans in every bedroom, PEX plumbing, new recessed lighting, full security alarm system and cameras, built-in surround sound (downstairs, primary bedroom, and backyard), and abundant storage throughout. The finished garage features epoxy floors, custom cabinets, ceiling-mounted storage racks, and upgraded garage door opener system with camera. LOW HOA and LOW MELLO ROO TAX make this home even more desirable. Enjoy exclusive access to the incredible RMV amenities, including resort-style pools, splash pads, parks, clubhouses, fitness centers, hiking trails, putting greens, sport courts, tennis and pickleball courts, lagoons, and so much more... Turn the key and fall in love!
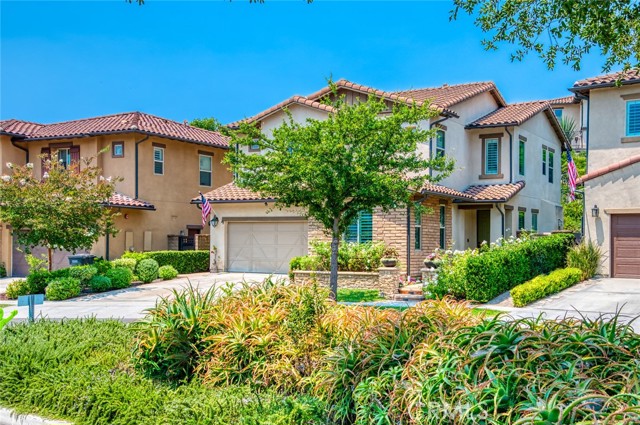
Page 0 of 0

