search properties
Form submitted successfully!
You are missing required fields.
Dynamic Error Description
There was an error processing this form.
Los Angeles, CA 90066
$1,850,000
1773
sqft4
Baths3
Beds Welcome to the Mar Vista Collection, an exclusive ensemble of one-of-a-kind single family residences in the heart of Mar Vista. This modern single-family home is the embodiment of design within one of the Westside's most coveted neighborhoods. The home features modern-minimalist interiors, inclusive of white oak floors, stone counters, and Thermador appliances. The floor plan prioritizes open living spaces with generously proportioned bedrooms and bathrooms as well as a walk-in primary closet. It comes fully equipped with a spacious rooftop terrace to enjoy stunning city and mountain views as well as private garages with EV charging capability. The community is framed by a six-foot privacy fence on three sides and full height hedging at the front creating a real sense of privacy. This is an opportunity to live in an unparalleled location just moments from the ocean, Whole Foods, award-winning Mar Vista Elementary school, and world-class dining and entertainment.
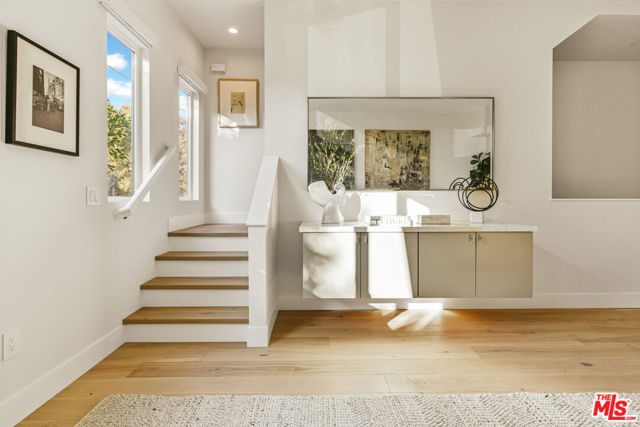
Northridge, CA 91325
2026
sqft2
Baths4
Beds This beautifully remodeled 4-bedroom, 2-bathroom home offers 2,026 sqft of thoughtfully updated living space, designed for both style and comfort. Located in a tranquil and safe Northridge neighborhood, this property is perfect for families looking to upgrade to a larger home. As you step inside, you’re welcomed by elegant marble flooring and recessed lighting throughout. The spacious living room flows seamlessly into a large family room, creating an ideal space for entertaining or unwinding. The kitchen boasts custom cabinetry, gorgeous granite countertops, a custom island, and brand new stainless steel appliances, making cooking both a pleasure and a delight. The four generously sized bedrooms come with upgraded custom closets, providing ample storage. The master suite is a true retreat, featuring a beautifully designed master bath with his and her double sinks for added convenience and luxury. This home has been upgraded with top-tier features, including a new electrical panel, a tankless water heater, and central A/C and heating. The backyard features a hot tub spa, perfect for outdoor enjoyment, and the front yard is securely gated, offering both privacy and curb appeal. Recently planted trees, vibrant flowers, and fruit trees add a touch of nature and beauty to the outdoor space. The spacious patio provides another great area for entertaining or relaxing, while the garage offers easy access from multiple points. Move-in ready and packed with modern touches, this home is perfect for family living. With its ideal location and high-end finishes, it’s a property that truly checks all the boxes. Don’t miss out on the opportunity to call this gem your new home!
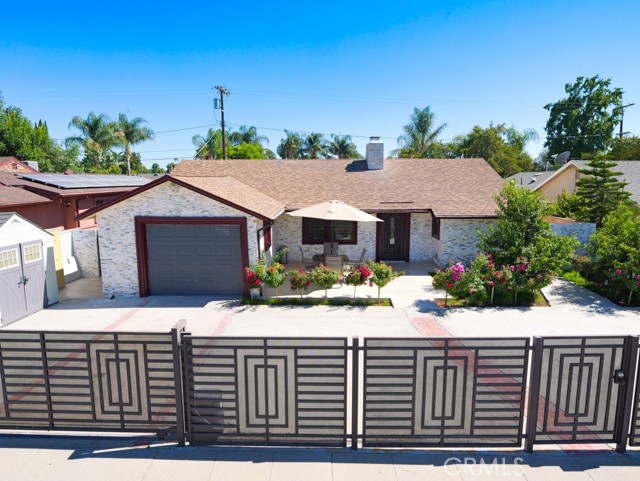
Irvine, CA 92618
5029
sqft6
Baths4
Beds Welcome to 55 Hartman – Irvine’s Ultra-Modern Three-Story Estate in the Prestigious Guard-Gated Community of Altair. This architectural masterpiece offers 5,029 sqft of luxurious living on a private 7,500 sqft corner lot. With striking design, rare vertical space, and seamless indoor-outdoor flow, this one-of-a-kind residence sets a new benchmark for modern elegance in Irvine. Step inside to a dramatic 3-story foyer with floor-to-ceiling windows that flood the home with natural light. The fully integrated Control4 Smart Home system allows effortless control of lighting, audio, climate, security, and motorized window treatments. The expansive great room connects to the backyard through a full wall of sliding glass doors that pocket into the wall, creating a true indoor-outdoor living experience. The adjacent sunroom, with motorized shades, transforms into a tea room, children’s playroom, or lounge. The chef’s kitchen boasts a massive quartz island, professional-grade stainless steel appliances, and custom cabinetry, flowing into a bright dining area and open-concept living space—perfect for everyday luxury or entertaining guests. The resort-style backyard includes a sparkling custom pool and spa, a sunken firepit lounge, and a built-in BBQ island, ideal for alfresco gatherings. Lush landscaping is maintained by an automated irrigation system for year-round ease. Upstairs, the elegant primary suite offers two custom walk-in closets and a spa-inspired bath with soaking tub, dual vanities, and glass shower. The third floor has been enclosed and reimagined as a peaceful tea room with large windows and a flexible entertainment area with wet bar and half bath. This home features nearly 1 milliion in high-end upgrades throughout, including designer finishes, custom details, and cutting-edge smart technology—delivering a lifestyle of sophistication, comfort, and effortless luxury. Altair offers world-class amenities including a 7,000 sqft clubhouse, resort pools, tennis courts, parks, and fitness centers. Minutes from Irvine Spectrum, Great Park, and award-winning Irvine Unified schools.
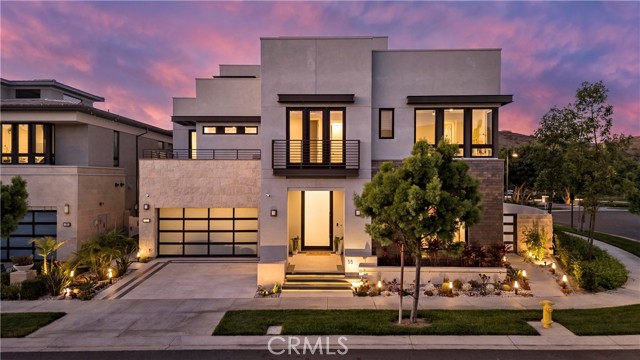
Valley Village, CA 91607
4993
sqft7
Baths5
Beds Crafted by Pacific Luxury Partners, this brand new 2025 construction redefines modern living with impeccable design and unparalleled craftsmanship. Featuring 5 spacious en-suite bedrooms and 7 luxurious bathrooms, this home seamlessly blends elegance and functionality. Step into an open concept layout thoughtfully designed to maximize space and natural light. The gourmet kitchen boasts high end appliances, custom cabinetry, a walk-in pantry, a prep kitchen, and a sprawling center island perfect for hosting. The adjacent living area features an electric fireplace and sliding pocket doors, creating a seamless flow for relaxation and entertaining. The primary suite is a true sanctuary, offering a spa like ensuite bathroom with dual sinks, a soaking tub, a stunning shower with designer fixtures, and a large walk-in closet. Step out onto the oversized private patio off the primary suite to soak in the Southern California sunshine or unwind under the stars. Designed for the ultimate indoor/outdoor lifestyle, the backyard is beautifully landscaped and includes a built-in BBQ, a pool, spa, and a pool house. No luxury home is complete without a state of the art theater perfect for effortless entertaining. This all electric home is also equipped with solar panels and smart home technology, providing both convenience and energy efficiency. Located within the coveted Colfax Charter School district, a National Blue Ribbon School, this exceptional home offers the best of luxury and location. Don’t miss the opportunity to own this stunning new construction in a premier neighborhood!
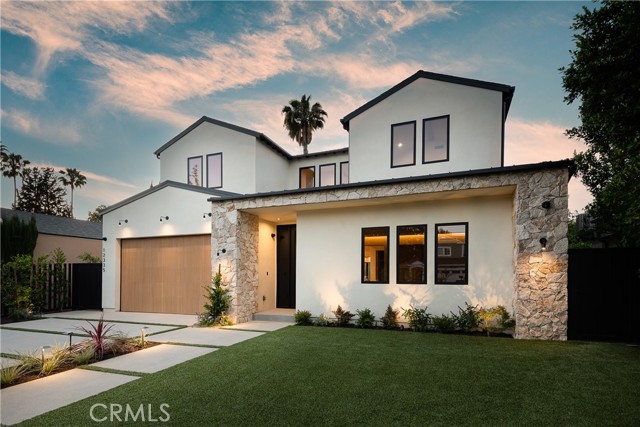
Santee, CA 92071
1017
sqft3
Baths2
Beds Beautifully Updated End-Unit Townhome in Prime Santee Location with VA Assumable Loan option. This light and bright 2 bedroom, 2.5 bathroom townhome offers added privacy as an end-unit, mountain views, and abundant natural light throughout. The modern interior features updated flooring, stylish fixtures, and a contemporary kitchen with sleek finishes. Enjoy the convenience of a two-car attached garage, indoor laundry & The open floor plan with half bath on the main level make it ideal for entertaining. Located in the heart of Santee, you’re just minutes from shopping, dining, parks, and major freeway access. A perfect blend of comfort, style, and location—don’t miss out on this opportunity! Broker and Broker's Agents do not represent or guarantee accuracy of the square footage, permitted or unpermitted space, bd/ba count, lot size/dimensions, schools, or other information concerning the conditions or features of the property. Buyer is advised to independently verify the accuracy of all information through personal inspection & w/ appropriate professionals to satisfy themselves.
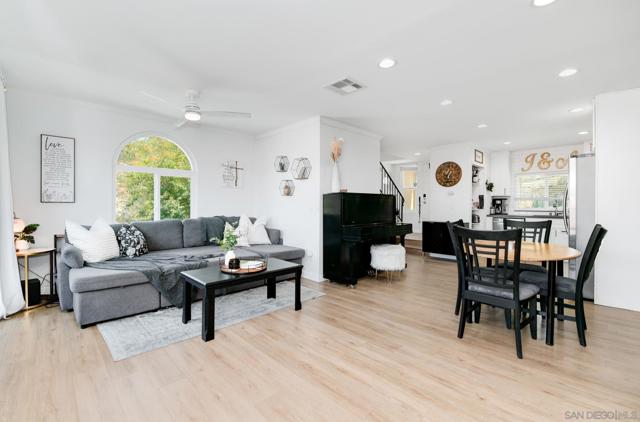
Los Angeles, CA 90038
2237
sqft4
Baths3
Beds Modern Luxury in a Gated Community with Iconic Los Angeles Views. Welcome to elevated living in this impeccably designed single-family home, located in a private gated community where modern sophistication meets security and serenity. Crowned by a show-stopping rooftop lounge, this residence offers sweeping views of the Hollywood Sign, Griffith Observatory, and the Hollywood Hills a rare blend of privacy, luxury, and unforgettable scenery. Key Features Include:Three En-Suite Bedrooms. Enjoy the ultimate in flexibility and privacy with a first-floor suite featuring its own private patio perfect for guests, a home office, or a peaceful retreat. Direct-Access Two-Car Garage Equipped with a Tesla charging station, the garage leads directly into the entryway and ground-floor bedroom for added convenience and discretion. Open-Concept Living & Designer Finishes. The expansive great room features wide-plank hardwood flooring, sleek European-style cabinetry, and an airy, open layout. The gourmet kitchen is a chef's dream, complete with Bosch stainless steel appliances, quartz countertops, a walk-in pantry, and a balcony ideal for morning coffee or evening wind-downs.Luxurious Upstairs Suites. The upper level offers two spacious en-suite bedrooms, each with spa-inspired bathrooms featuring dual vanities, quartz counters, walk-in showers, and oversized walk-in closets.Private Rooftop Oasis. Your personal rooftop retreat awaits perfect for hosting BBQs, movie nights, or stargazing. Take in panoramic views of downtown LA, the Hollywood Sign, and the surrounding hills from this unforgettable outdoor lounge.Smart Home Enhancements. Designed for comfort and peace of mind, the home includes a tankless water heater, Nest thermostat, MyQ smart garage control, and an ADT wireless security system.
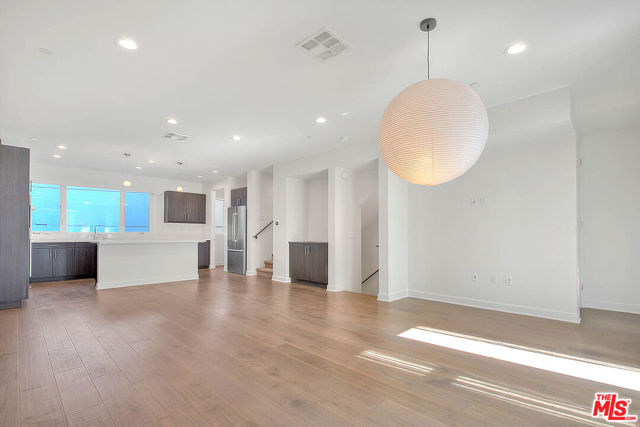
North Fork, CA 93643
4075
sqft5
Baths5
Beds Two Homes, One Incredible Property in Sierra Highlands! Nestled among mature trees on a 2.49± acre parcel in the desirable Sierra Highlands community, this unique property offers two separate homes — perfect for multi-generational living, long term rental income, or guest accommodations. The main home is filled with natural light and boasts 3 spacious bedrooms, including two ensuite bedrooms. The primary suite is a true retreat, featuring a luxurious soaking tub, walk-in shower, dual sink/vanity areas, a cozy double-sided propane fireplace, an oversized walk-in closet with built-ins, and a private deck to enjoy peaceful mornings. Designed for comfort and functionality, this home also includes: A bright office with double French doors for privacy Formal dining room and family room Open eat-in kitchen Lovely garden area just outside Just a short stroll away, the second home offers excellent flexibility. With a full kitchen, living room, 2 bedrooms (including one ensuite), and 2 bathrooms, it's ideal as a rental unit or in-law setup. Enjoy relaxing on its own private deck overlooking the serene surroundings. Total square footage includes both homes. This is a rare opportunity to own a private, multi-home property in a beautiful, tranquil setting — don’t miss it!
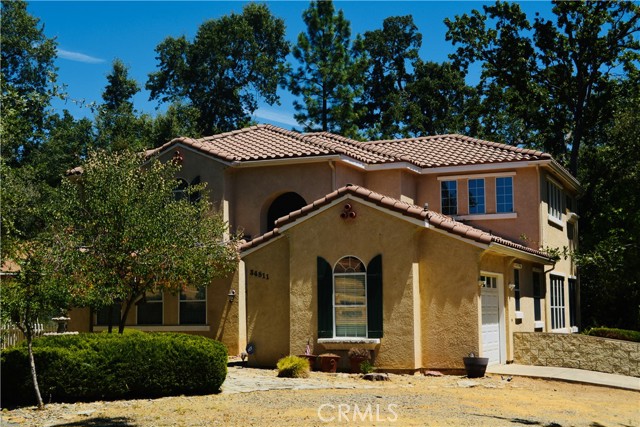
Pomona, CA 91767
2115
sqft4
Baths3
Beds Welcome to this stunning 3-bedroom + den, 3.5-bathroom home in the highly desirable Bonita Village community. Built in 2016 and lovingly maintained by original owners, this highly upgraded 2,115 sq ft residence offers a perfect blend of style, comfort, and thoughtful functionality. Step inside to a large and airy entryway that sets the tone for the spacious, open floor plan. The main level features a private suite with its own full bathroom - ideal for guests, extended family, or a home office setup. Upstairs on the second level, you’ll find the heart of the home: an expansive great room, a cozy alcove-style den, and a beautifully upgraded kitchen with granite countertops, a large center island, ample cabinetry, and premium lighting - highlighted by a bold designer chandelier over the dining area. Just off the main living space is a screened-in balcony with string lights, perfect for relaxing or entertaining. Also on this level is a remodeled guest powder room featuring an upgraded vanity and floor-to-ceiling tile accent wall. The home’s gray wood-look ceramic tile flooring on the first and second floors, paired with rich dark wood flooring on the third floor, adds a sophisticated and elegant touch throughout. The third floor offers two additional bedroom suites, including the spacious primary with its own private balcony. One of the home’s most desirable features is that every bedroom includes its own ensuite bathroom and a walk-in closet, providing both comfort and convenience for all household members. Additional upgrades include plantation shutters throughout, upgraded ceiling fans, an Xtreme Air Ultra Series range hood, a 5-stage under-sink reverse osmosis water filtration system, and USB-integrated electrical outlets throughout the home. Every detail has been carefully curated to enhance daily living. Bonita Village is a charming community featuring a sparkling pool and low HOA dues. And best of all, you’re just a short stroll from the vibrant Claremont Village, known for its shops, dining, and entertainment - offering the perfect blend of modern living and small-town charm. Schedule your tour today! Ready to see it in person? Reach out today to schedule a tour - you won’t want to miss this one! *The home is located in a High Cost Area. The High Cost Area Purchase Program offers up to $21,538 in agency credits for an interest rate buydown. Must be a first-time home buyer who meets the qualifications.*
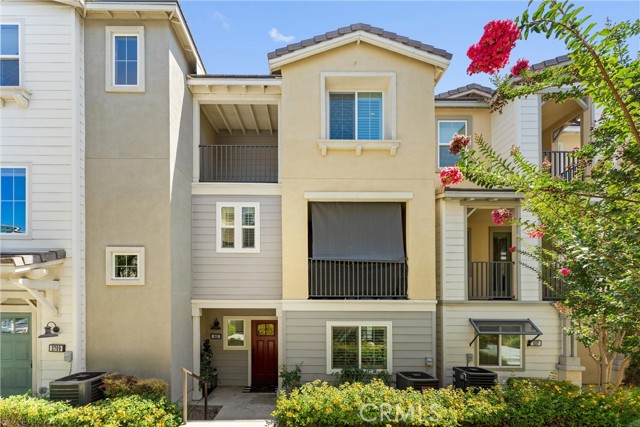
Menifee, CA 92584
3152
sqft4
Baths5
Beds Welcome to this stunning, move-in-ready home POOL HOME, perfectly situated on a desirable corner lot with PAID-OFF SOLAR, RV PARKING and an array of premium upgrades! From the moment you arrive, the meticulous attention to detail is evident, with low-maintenance astro turf, covered RV parking, and ample driveway space for additional vehicles. Step inside to discover an open and inviting floor plan featuring luxury vinyl plank flooring throughout the home(just put in) creating a seamless and stylish look. The spacious great room (family room and kitchen) is designed for entertaining, highlighted by a custom shiplap-accent wall, an area for a large table--perfect for gatherings and games. The kitchen is a chef’s dream, expansive kitchen island with bar seating, offering quartz countertops, a designer backsplash, high-end soft-closing cabinetry, recessed lighting, and under-cabinet lighting with customizable color variations for a personal touch. A private downstairs bedroom with an en suite bath, complete with dual sinks, provides an ideal retreat for guests or in-law quarters. Across the entryway, a dedicated den/office features custom white shiplap accents and barn doors, making it the perfect workspace. A convenient half bath is also located on the main level for guests. Upstairs, a bright and airy loft with a custom built-in entertainment center offers additional living space. The primary suite is a true sanctuary, boasting a walk-in shower, dual vanity, oversized walk-in closet, and elegant design elements. The three additional upstairs bedrooms are generously sized with added hall closet providing lots of extra storage space. The hallway bathroom upstairs has a shower/tub combo with dual sinks for added convenience. The large laundry room located on the 2nd level is thoughtfully designed with storage. The 3-car tandem garage includes an impressive overhead racking storage system for ultimate organization. The backyard is a resort-style paradise, featuring a saltwater pool with a slide and spa, equipped with a quick-heat deep-heat system for year-round enjoyment. A tri-level aluminum patio cover extends over the built-in BBQ area with bar seating, ceiling fans creating the ultimate outdoor entertaining space. Additional highlights include a Tuff Shed, sandbox, designated dog run, and lush real grass, making this backyard the perfect blend of luxury and practicality. This home truly checks all the boxes...make it your own and schedule your showing today!
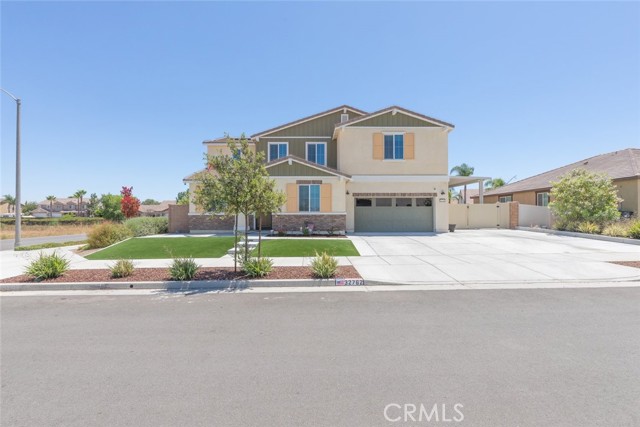
Page 0 of 0

