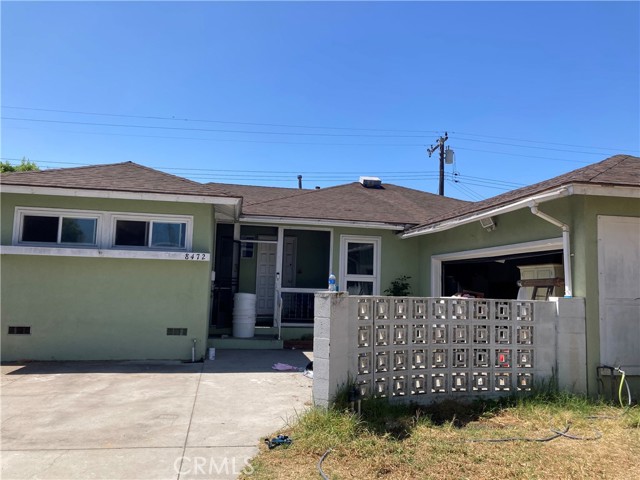search properties
Form submitted successfully!
You are missing required fields.
Dynamic Error Description
There was an error processing this form.
Los Osos, CA 93402
$1,459,900
1929
sqft3
Baths3
Beds This home is located in the desirable Cabrillo Estates, this property offers breathtaking panoramic views of the iconic Morro Bay Rock, the coastline, and surrounding natural beauty. Step inside to find a thoughtfully updated interior, blending modern comfort with timeless coastal charm. Every detail has been refreshed, creating a move in ready retreat that maximizes both style and function. Nestled just outside Montaña de Oro State Park, this home offers endless opportunities for hiking, biking, and exploring California’s rugged coastline. Just minutes from the beach and the bay, you’ll enjoy refreshing ocean breezes, water activities, and stunning sunset strolls whenever you like. Whether you’re looking for a full time residence or a vacation retreat, this home is the perfect blend of location, lifestyle, and luxury. Situated in one of Los Osos’ most sought after neighborhoods, this home embodies coastal luxury with its elevated design, and unparalleled views. 2741 Houston Drive isn’t just a home; it’s a lifestyle offering serenity, sophistication, and the endless beauty of the California Coast.
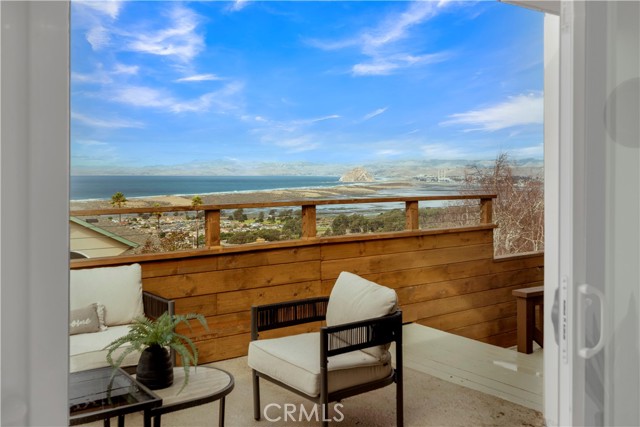
Compton, CA 90221
1100
sqft1
Baths3
Beds "" POOL HOME" POOL HOME! Large Lot 6,000+ fits 6- CARS... Beautiful property on a raised foundation with 3 spacious Bedrooms and 1 Large custom Bathroom! Fully Remodeled home with new New Windows and New Drywall. Recently painted with new Fixtures, Brand New custom Grey~Flooring throughout. Enjoy the quality Designer Kitchen with Quartz counter tops and new Cabinets! New Electrical panel and new plumbing! New Recess lighting troughout..Super amazing back yard perfect for Entertaining and hosting parties. Backyard is perfect to install a separate BBQ area! This home has it all, come take a Swim in your own private Pool! The pool is gated for added security and it is separate from the main home. " Here is the kicker! this custom home features a Dettached 2- Car Garage! " perfect to build a custom ADU and rent it out or use it as a separate Guesthouse! Behind the garage there still more more space to build an additional Patio/Deck or another bedroom and bathroom... Welcome to your new home, perfectly located near Lynwood, Paramount and East Rancho Dominguez! A true must see, Lets Go!
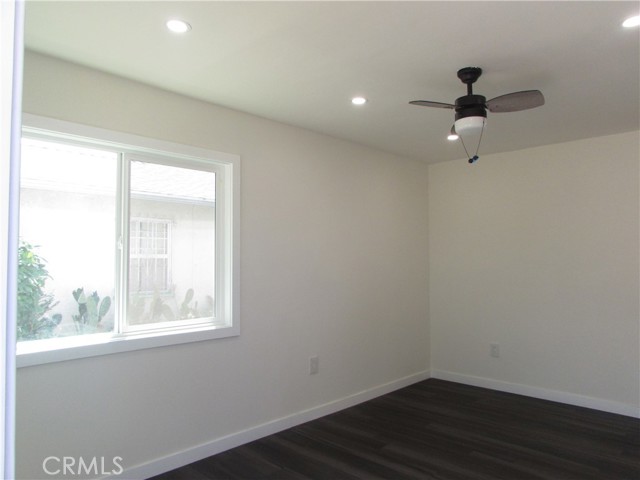
Los Angeles, CA 90048
1445
sqft3
Baths2
Beds STYLISH SPANISH BUNGALOW IN BEVERLY GROVE. Enter this fabulous pied-a-terre in the heart of Beverly Grove through a gated and hedged front garden into a grand step-down living room with vaulted, beamed ceiling, bay window and fireplace. The formal dining room with sliding glass doors opening to a private patio and outdoor lounging area adjoins a beautifully remodeled chef's kitchen with quartz counters, pantry, Thermador stove with vented hood, Bosch stainless steel appliances, and a Blanco cast iron farm sink. A luxurious primary suite provides direct access to the outdoor patio and boasts a vaulted ceiling, walk-in closet, fully remodeled bath with a large marble shower and soaking tub, and dual vanity. Additional features include a generous ensuite guest bedroom, additional powder room, central AC, Nest thermostat, multiple skylights, hardwood floors, crown moldings, custom window-coverings, private driveway with EV charger, ideal location steps from dining and shopping on Third Street, the Grove, the Beverly Center and Melrose. LAR2 Zoning may allow for additional living space.
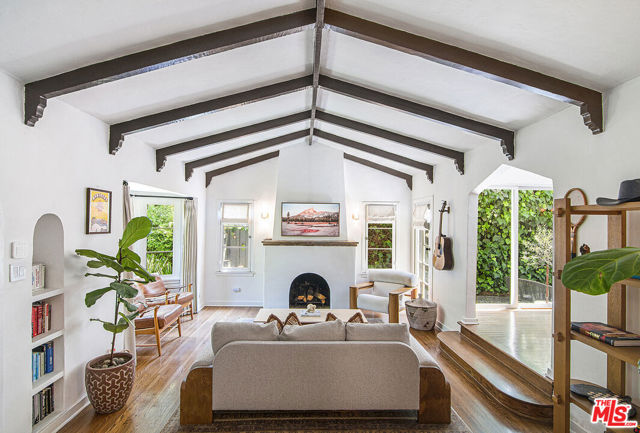
Irvine, CA 92620
1115
sqft2
Baths1
Beds Price Reduced! Secure day-one rental income in Irvine at just $669,000, more than $50,000 below today’s market value. The most recent comparable sale in the community closed last year at $700,000. With a conservative appreciation of 1.73% over the last 12 months, that value is about $712,000 today. Adding this home’s extra half bath and superior upgrades brings fair market value closer to $727,000. At $669,000, you step in with instant equity. A long-term tenant is already in place, paying $2,725/month through June 30, 2026. That means immediate income with no vacancy risk. With current market rent closer to $2,900/month, there is built-in upside when the lease renews. This townhome offers the advantage of no neighbors above or below and the bonus of a rare fenced patio with upgrades like a retractable awning, stone pavers, and raised planter boxes. Inside, the home features a remodeled kitchen with granite countertops and stainless steel appliances, both bathrooms remodeled with plenty of storage, and elegant touches like recessed lighting, ceiling fans, crown molding, paneled wainscoting, paneled doors, two-tone paint, completely remodeled interiors, hardwood flooring, and wrought iron stair railings. Additional highlights include energy-efficient central heating and air conditioning, dual-pane windows, and a full suite of appliances: refrigerator, washer, and dryer, all of which are included in the sale. One assigned covered carport parking space is included, with additional guest and street parking available. HOA dues cover water, sewer, trash, and exterior maintenance, making this an easy-to-manage investment. The Lakes is a tranquil community of mature trees, streams, and walking paths, with amenities that include pools, spas, and tennis courts. Its central Irvine location is close to freeways, business hubs, shopping, and award-winning schools, making it a desirable spot for long-term rental stability. This is an ideal fit for 1031 exchange buyers or investors seeking a turnkey, low-maintenance property with secure cash flow and appreciation potential in one of Southern California’s strongest rental markets.
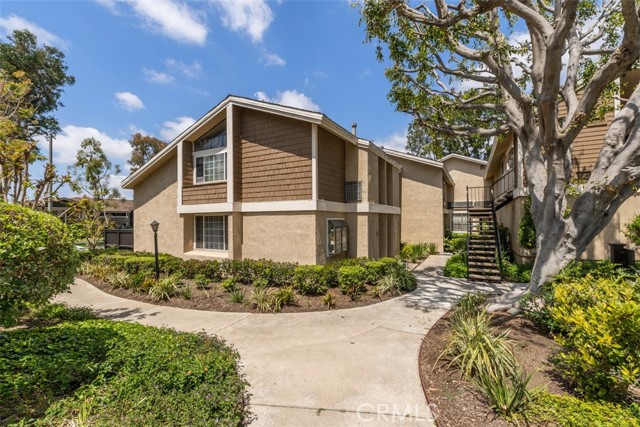
Santa Ana, CA 92704
713
sqft1
Baths1
Beds Corner Unit 1-Bedroom Condo in Gated Park Bristol Community. Welcome to 3050 S Bristol St #53, a bright and private 1-bedroom, 1-bathroom upper-level corner unit located in the highly desirable Park Bristol Condominiums. This well-maintained home offers a spacious open layout with plenty of natural light and peaceful greenbelt views from your private balcony.The kitchen features a raised tile breakfast bar, ample cabinet space, and stainless steel appliances. The living and dining areas are perfect for relaxing or entertaining, and the bedroom includes laminate wood-style flooring, a large closet, and an updated bathroom with a modern vanity. Community Features:Gated entry with secure access, Resort-style pool and spa, Outdoor BBQ area with shaded pergola, Fitness center & multiple laundry rooms, Lush landscaping and peaceful pathways, HOA covers water, gas, trash, and exterior maintenance, Assigned covered carport with storage + permit parking available.Location Perks:Ideally situated near South Coast Plaza, The LAB, The CAMP, OC Fairgrounds, and major freeways including the 405, 55, and 73 — everything you need is just minutes away.This is a perfect opportunity for anyone looking for a low-maintenance home in a central location. Don’t miss it!
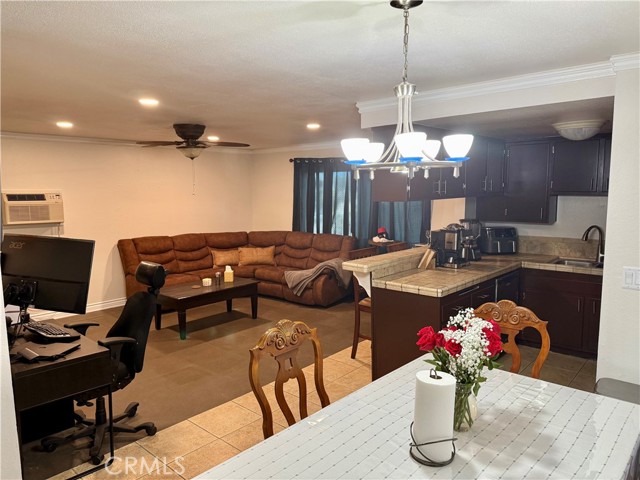
Hesperia, CA 92344
2432
sqft3
Baths4
Beds Welcome to this spacious two-story home nestled in the heart of Hesperia. Featuring 4 bedrooms and 2.5 bathrooms, this 2432 sq ft residence offers the perfect blend of comfort and functionality. Situated on a generous 9583 sq ft lot, there's plenty of room to entertain, garden, or even add a pool. This home features leased solar panels, enhancing energy efficiency and helping reduce monthly utility costs. In the backyard, enjoy a comfortable shaded area under the awning, perfect for outdoor gatherings. The space also includes a built-in grill and a mini fridge, both of which will convey with the sale, making it ideal for entertaining. Step inside to find an open floor plan with abundant natural light, a gorgeous living area, and a well-appointed kitchen - ideal for both everyday living and hosting guests.
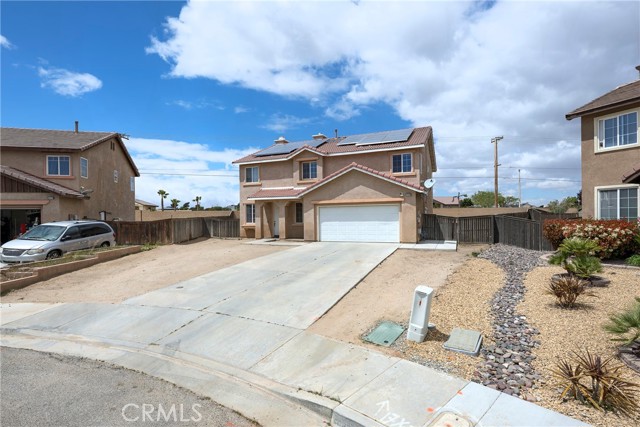
San Jose, CA 95135
15246
sqft1
Baths1
Beds !!!! THERE IS ONE BIG LAND AT THE BACK OF 2 LOTS (SAN JOSE CITY OWNED). IT COULD BE ADDED TO THESE LOTS. MAKE IT HUGE PROJECT. MORE POTENTIAL TO DIVIDE THE FRONT LOT TO BE 2 LOTS (1 ACRE PER LOT :ZONE 1-8). 2 Development Residential Lots: Totally :3.018 Acres. APN: 676-37-026(NO ADDRESS) & 676-72-038(4786 SAN FILIPE RD) situated in the heart of Evergreen Valley. Good Development Projects for DREAM HOMES. Seller worked on the General Plan with City: APN: 676-37-026: subdivided 8 HOUSES & 676-72-038: 6 HOUSES. 2 Lots are same entrance of 4786 SAN FILIPE. Now 4786 SAN FILIPE can open the new entrance on Deer Isle Dr. So HAVE TO MORE CHANCES TO ADD MORE HOUSES ON 2 LOTS. There is a Creek connected 2 lots.
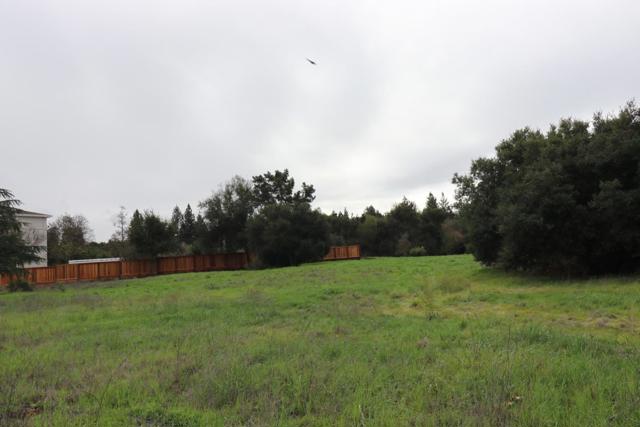
Julian, CA 92036
1072
sqft1
Baths2
Beds Escape to the mountains with this unique opportunity in Julian! Nestled across the street from Lake Cuyamaca, this mountain style home offers endless potential for those looking to create their dream retreat. With TLC, this property could shine. Ideal for buyers seeking a peaceful lifestyle, weekend getaway, or investment project. Enjoy fresh mountain air, quiet surroundings, and the charm of historic Julian just 10 miles away.
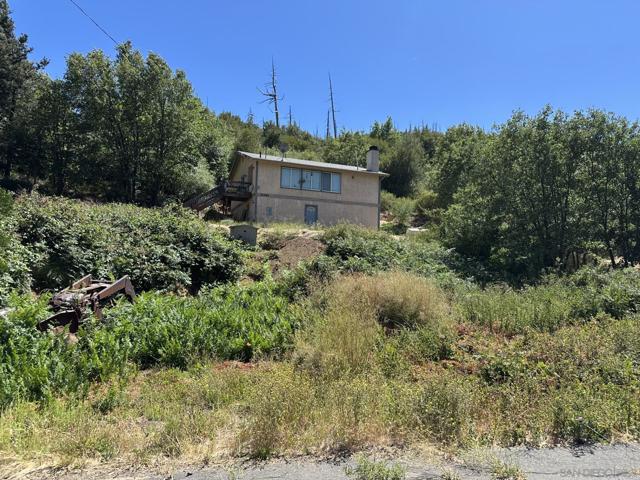
Page 0 of 0

