search properties
Form submitted successfully!
You are missing required fields.
Dynamic Error Description
There was an error processing this form.
Fremont, CA 94536
$656,900
1101
sqft2
Baths3
Beds 3-Bedroom End Unit Near Historic Niles District - Welcome to this roomy 3 Bedroom, 2 FULL Baths condo located on the desirable second floor in a quiet end unit. With new paint, updated kitchen cabinets, and new floors throughout, this home offers a well-designed layout, a private balcony perfect for relaxing, and the convenience of an in-unit laundry closet. Enjoy a full suite of community amenities including a sparkling pool, clubhouse, and playground—ideal for both entertaining and everyday living. Nestled just minutes from the charming and historic Niles District, you'll love being close to unique shops and local restaurants. Whether you're a first-time buyer or looking for a home with a little extra room, this updated condo offers comfort, convenience, and a vibrant neighborhood lifestyle.
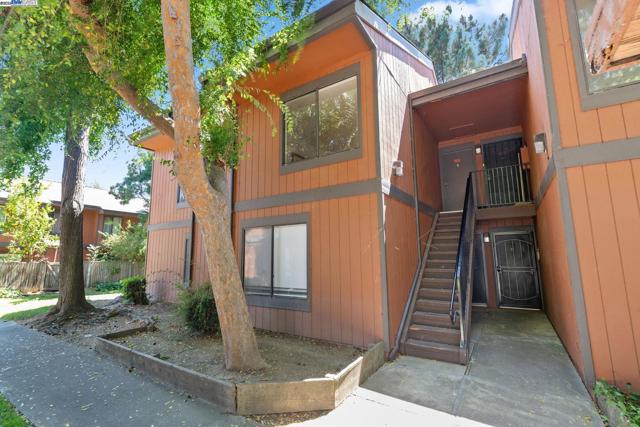
Chico, CA 95973
1547
sqft3
Baths3
Beds Rare Double Lot & Designer Upgrades – Like-New DR Horton Home with Incredible Outdoor Living Why wait for new construction when you can move right into this beautifully upgraded, barely one-year-old home located in the desirable AmberLynn Estates? Set on one of only three double lots in the entire neighborhood, this exceptional property offers expanded space, modern convenience, and designer details inside and out. Thoughtfully designed with 3 bedrooms, 2.5 bathrooms, and 1,547 square feet of living space, this two-story DR Horton build was meant to be a long-term home for the sellers, but a sudden job promotion is taking them out of state, creating a unique opportunity for the next lucky owner. Inside, enjoy stylish yet functional upgrades including custom interior paint, added accent lighting in the dining area, and window treatments throughout. The kitchen features stainless steel Whirlpool appliances and elegant shaker cabinetry, with E-Stone countertops and upgraded flooring throughout. The home also comes complete with a refrigerator, washer, and dryer making move-in a breeze. Comfort and efficiency are top priorities with dual-zone HVAC for independent climate control upstairs and downstairs, and OWNED SOLAR to keep energy costs low year-round. Step outside to your fully landscaped backyard retreat ideal for entertaining or simply unwinding. A poured concrete patio is topped with a charming gazebo featuring gutters, sun shades, and bistro lighting. Artificial turf in the fenced dog run offers low-maintenance convenience, while a spacious side yard with lush lawn expands your outdoor possibilities. Additional upgrades include a widened driveway for extra parking & built-in garage shelving for added storage. With every detail considered, this home delivers the lifestyle you’ve been searching for modern, turnkey, and rare. Don't miss your chance to own one of the most upgraded and uniquely situated homes in the community.
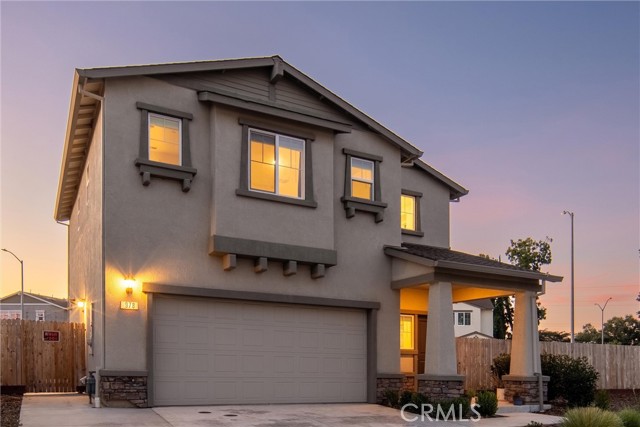
Durham, CA 95938
1735
sqft2
Baths3
Beds Welcome to your very own slice of Durham, where small-town charm meets modern living. Sitting on just under 5 acres, with a large shop and separate barn, this property gives you the space you've been looking for without losing that close-knit community feel. Step inside and you'll find three spacious bedrooms and a newly remodeled interior that's move-in ready. Fresh updates, modern finishes, and all the cozy touches make this house feel like home from the moment you walk through the door. And let's talk location-Durham is one of the most desirable communities in the area. Known for its welcoming atmosphere, strong sense of community, and top-rated schools, it's the kind of place where neighbors become lifelong friends. So whether you're looking for room to grow, space for hobbies, or just a peaceful retreat, this Durham gem checks all the boxes. Don't wait-schedule your showing today and come see what makes this place so special!
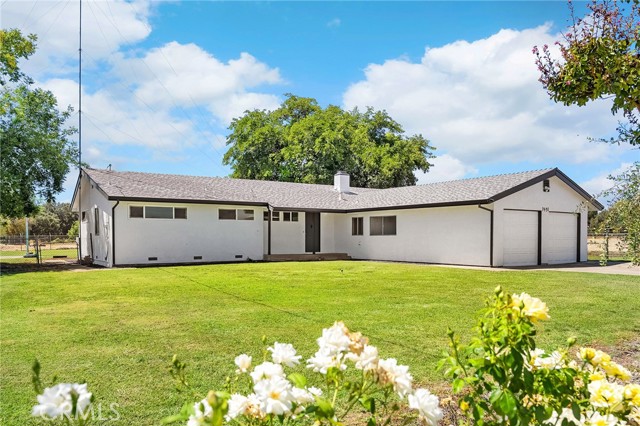
Highland, CA 92346
1232
sqft2
Baths3
Beds 499k or Trade !! Escrow cancelled at no fault of Seller. Seller is ready for a Quick Escrow. Seller has no contingencies. 3 bedrooms, 2 Bathrooms, FirePlace in the Living Room for those Cozy Evenings!! Built in 1979 with a large lot over 7,200 Sq.Ft. Your hidden Community has the Beautiful Views of the San Bernardino Mountains. This community is Child Friendly with the Santa Ana River nearby, the Soccer Complex and the San Manuel Casino. All nearby !! Seller is Ready to Negotiate!!! All Offers will be considered!! !!! SE HABLA ESPAÑOL !!! TRADE IN YOUR HOME FOR THIS BEAUTY!!
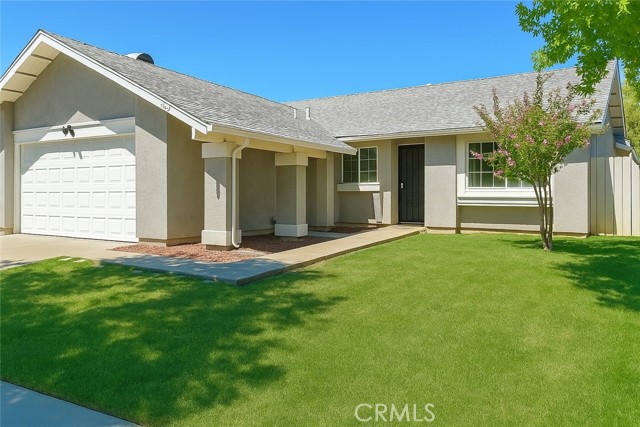
Laguna Woods, CA 92637
1040
sqft2
Baths2
Beds Don't miss this move-in ready Majorca unit located in the highly desirable Laguna Woods 55+ Village. Enjoy direct, no-stair access from the nearby carport, making daily living convenient and accessible. Freshly painted and filled with natural light, this charming home features smooth ceilings, laminate flooring in most rooms and a spacious living room that opens to a private patio—ideal for morning coffee or evening relaxation. The ensuite primary bedroom includes a generous bathroom and ample closet space, while the guest bedroom offers a large closet with additional overhead storage. Situated in a quiet location with quick access to Gate 2, this home offers both comfort and convenience in a peaceful setting. Residents of Laguna Woods Village enjoy country club style living with its many amenities including 7 clubhouses, 5 swimming pools, 3 gyms, a championship 27-hole golf course and a 9-hole 3 par executive course. There are over 250 social clubs, craft studios, a performing arts theater, pickleball, tennis courts, equestrian trails, stables, golf cart paths, lawn bowling, bocce ball, pickleball, fare-free bus service, manned security gates, and much more. The Village is conveniently located near beautiful Laguna Beach, shopping, medical services, hospitals, and the 5 freeway. CDS 55, Carport 146-1
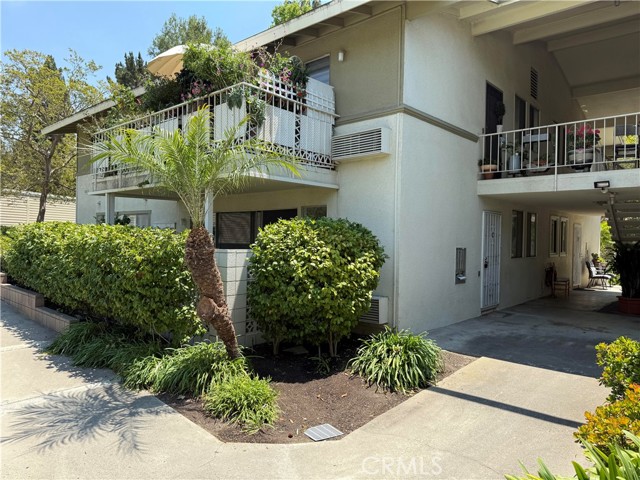
Irvine, CA 92620
1288
sqft3
Baths3
Beds Nestled in the tranquil, “woodsy” and highly desired Northwood Timberline community, this beautiful 3-bedroom, 2.5-bath townhome-style condo offers the perfect blend of comfort and convenience, complete with a 2-car garage, two association pools and spas, and lush park-like grounds. Bright and spacious with newer wood laminate flooring throughout and central A/C, the home features a formal living room with a cozy fireplace, a dining area, and a welcoming family room open to the kitchen—complete with granite countertops, a breakfast nook, and sliding doors that lead to a private, brick-accented patio with direct garage access. The garage includes built-in cabinetry and attic storage, while the main level also offers a half bath and deep storage closet. A soaring staircase with transom windows brings in natural light, leading to an upstairs landing with abundant linen cabinets and a laundry closet designed for full-size appliances. The primary suite impresses with vaulted ceilings, two mirrored closets, a ceiling fan, and an en-suite bath with a tub/shower combo and glass enclosure. Two additional guest bedrooms share a large hall bath, also with a tub/shower combo. Ideally located within the award-winning Irvine School District and close to top-tier shopping, dining, and entertainment at The District, Tustin Marketplace, and Irvine Spectrum, with easy access to the 5 Freeway and Heritage Park. Low HOA and no Mello-Roos make this the ideal place to call home!
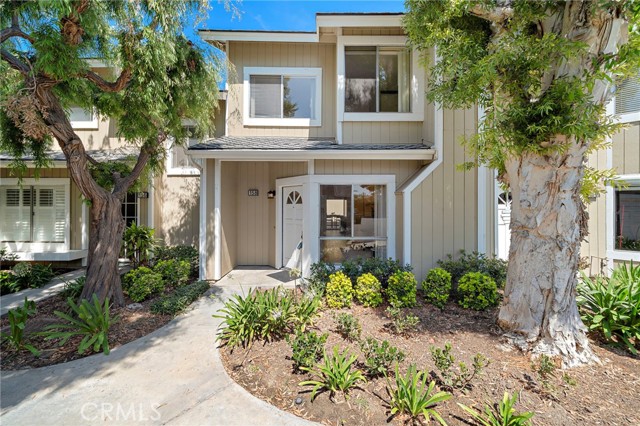
Azusa, CA 91702
2481
sqft3
Baths4
Beds Tucked within a highly desirable gated community with 24/7 security, this beautifully maintained two-story home offers the perfect blend of comfort, space, and scenic beauty. Situated on a prime corner lot with breathtaking mountain views, this 4-bedroom, 3-bathroom home is thoughtfully designed for both everyday living and entertaining. Step through the spacious entry and into a bright and welcoming living room. Enter into a large kitchen featuring a center island, abundant cabinetry, and a dedicated dining area. Just off the kitchen, the cozy family room with its inviting fireplace offers a warm and relaxed atmosphere for gatherings. Ideal for multi-generational living or guests, the main floor includes a bedroom and full bathroom. Upstairs, the generous primary suite showcases stunning mountain views and a luxurious ensuite bathroom with dual sinks, a soaking tub, separate shower, and two separate closets. Two additional bedrooms share a full hall bathroom with dual sinks, and the upstairs laundry room complete with a sink adds convenience to your daily routine. Enjoy the outdoors in your private backyard, perfect for entertaining with a built-in BBQ and space to relax. Additional highlights include recessed lighting, dual-pane windows, commercial fire sprinkler system and a 3-car attached garage with direct access to the home. The community itself offers resort-style amenities including a sparkling pool, spa, playground, and clubhouse all within minutes of schools, parks, and shopping. Don’t miss your chance to own this exceptional home in one of Azusa’s most sought-after neighborhoods.
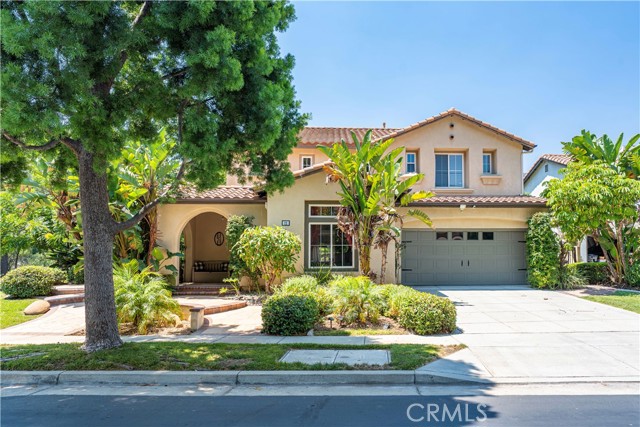
El Segundo, CA 90245
1270
sqft3
Baths2
Beds This modern townhome offers an exceptional blend of style, comfort, and breathtaking views. Located in the coveted Waypointe complex, this property features a bright, open floor plan ideal for both relaxing and entertaining. The main living area offers a spacious living room, dining area, and a sleek chef’s kitchen complete with high-end stainless-steel appliances and a large peninsula for additional seating. A cozy balcony just off the dining area provides the perfect spot to enjoy morning coffee or unwind in the evening. The top floor has two private, sun-filled bedrooms, each with its own en-suite bathroom and ample closet space. A stacked laundry area is conveniently located across from the bedrooms. An expansive rooftop terrace offers stunning panoramic views of the city, ocean, and mountains. It’s an ideal space to host guests, enjoy sunset views, or simply relax in the coastal breeze. Additional features include an attached two-car garage with an EV charger, recessed lighting, sleek modern finishes, and additional parking via the community's guest parking spaces. The location is perfectly situated across from a dog park and just minutes from the beach, LAX, and the charming shops and restaurants of downtown El Segundo. This home also benefits from being within a top-tier school district along with being part of the family-friendly Waypointe community. Blending modern design, prime location, and sweeping views, this townhome offers an exceptional living experience.
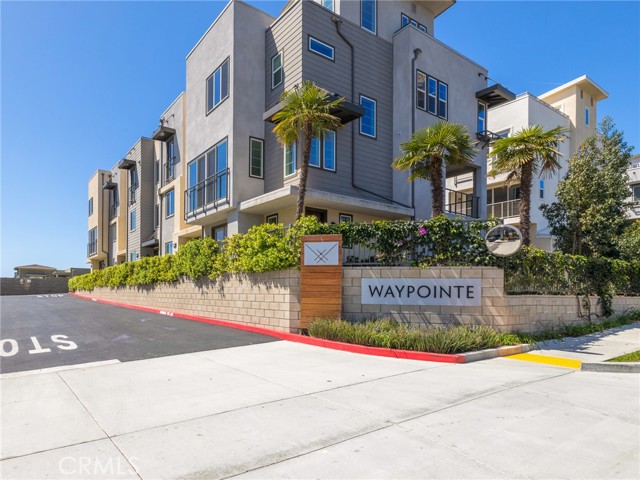
Newport Beach, CA 92660
2560
sqft3
Baths4
Beds Nestled in the beautiful enclave in the Bluffs community. 409 Vista Grande is a tastefully upgraded G residence that stylistically blends elegance with modern design. Boasting approximately 2,560 square feet, the spacious layout offers 3 bedrooms—including one on the ground floor combined with a large built out area which could be a workout room, storage, craft room etc.—three full bathrooms, and a private home office on the 2nd level, perfectly accommodating a range of living needs. A large light-filled staircase with pendant lighting leads to the expansive upper level, detailed with rustic reclaimed wood beam ceilings, light wide plank hardwood floors, and lots of natural light create an wonderful living space. The large main living areas include a family room with a stone-framed fireplace, dining area and large sliding glass doors that open to a private wraparound balcony with access to beautiful green belt. The gourmet eat-in kitchen is complete with Blackstone countertops, Carrera marble backsplash, stainless steel appliances, custom white cabinetry, and ample bar seating, large dramatic overhead skylights flood the living area with sunshine. A private office with double glass doors provides privacy while still pulling lots of natural lighting in throughout. Upstairs accommodations include a secondary bedroom with newer carpeting and custom wainscoting, and a large owner’s suite with a spa-inspired bath featuring penny-round cork flooring, dual vanities, and a large walk-in shower with floor-to-ceiling designer tile. Additional highlights include: Nest thermostats, Recessed lighting, Fresh interior paint, Attached two-car garage, 2 sets of laundry hook-ups, Epoxy garage floor, Exterior has been smooth coated giving the beautiful this home a very updated look. Located in an award-winning school district and moments from upscale dining, high-end shopping, Newport Beach Country Club & Big Canyon Country Club, and world-class Fashion Island shopping. Don't miss this one!!!
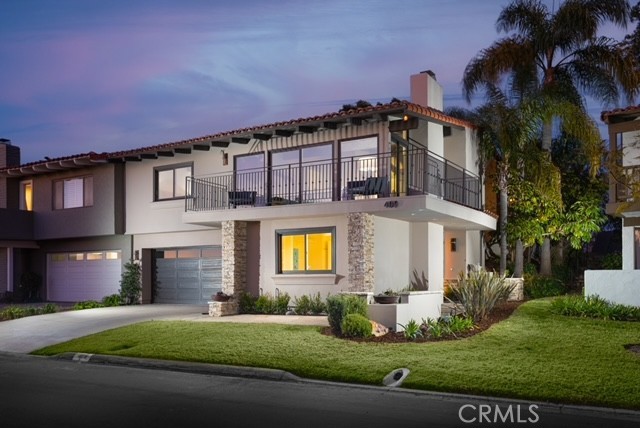
Page 0 of 0

