search properties
Form submitted successfully!
You are missing required fields.
Dynamic Error Description
There was an error processing this form.
West Hollywood, CA 90048
$6,250
1821
sqft3
Baths3
Beds This meticulously renovated single-level condo boasts new luxury vinyl floors throughout, a refreshed chef's kitchen with high-grade appliances and ample storage space with bar seating which opens to the dining area. The living room offers a working fireplace and leads to 2 separate outdoor patio spaces ideal for grilling. The primary suite is tucked away and comes with a walk-in closet, working fireplace and refreshed bathroom vanity with new quartz countertops, two new sinks, & new fixtures. The other two bedrooms share a full bath that have been upgraded as well; the powder room is great for guests, located just off the living area. The unit boasts recessed lighting, higher than average ceilings, central AC/heating, inside washer/dryer, close proximity to the elevator & tandem parking spaces (#11). HOA covers: Building maintenance/cleaning, landscaping, gym in the building, trash and recycling service.
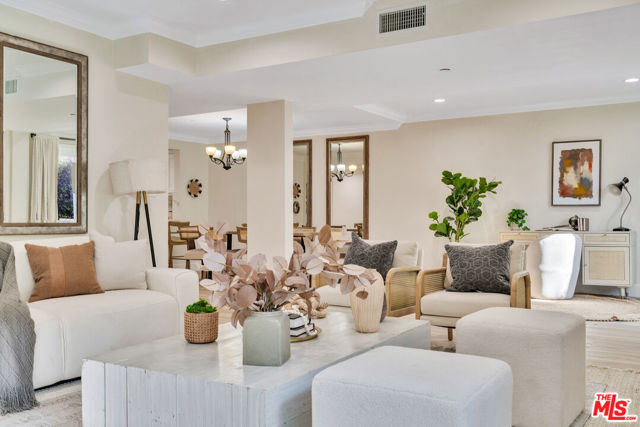
Los Angeles, CA 90046
6202
sqft6
Baths6
Beds Sprawling traditional home offered for long-term lease in prime Hollywood Hills near Laurel Canyon Boulevard. This gated estate offers privacy, comfort, and a convenient central location. Set on over an acre of natural beauty, the 6,200-square-foot residence is nestled on a beautifully landscaped lot, perfect for enjoying LA living to the fullest. Bright and open living and dining rooms feature a fireplace, built-ins, and floor-to-ceiling windows creating an effortless indoor-outdoor flow. The remodeled kitchen is a chef's dream with a butler's pantry, central island, breakfast nook, and walk-in pantry. Charming details include beamed and vaulted ceilings, wide plank wood floors, and elegant wainscoting. The flexible layout includes a large media or family room and three ensuite bedrooms on the main level, including a Junior Primary Suite with a huge walk-in closet, remodeled marble bath with separate tub and shower, and a private office overlooking the lush yard. Upstairs, the Primary Suite offers treetop vistas with glimpses of city lights, a fireplace, spa-like bath with steam shower, spacious walk-in closet, and private lounging area. Two additional bedrooms, a beautifully appointed bath, large storage area, and hidden finished attic space complete the upper level. Outside is a serene retreat with lush landscaping, multiple patios and walkways, a sparkling pool, and relaxing spaideal for tranquil living or unforgettable gatherings.
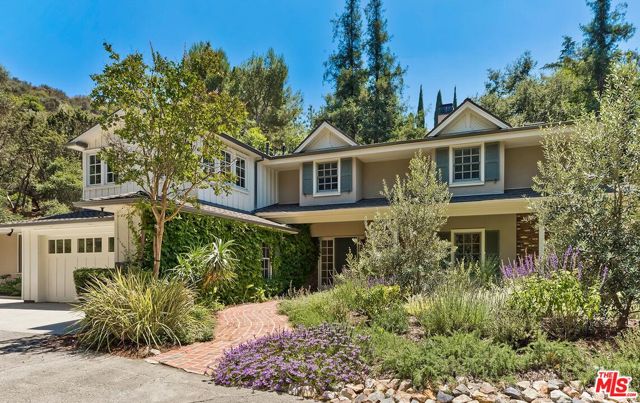
Inglewood, CA 90302
1195
sqft2
Baths2
Beds Welcome to this bright and spacious 2-bedroom, 2-bathroom unit located in a quiet, well-maintained building in the heart of Inglewood. The open layout offers a comfortable living space with great natural light and a dedicated dining area. The kitchen provides plenty of cabinet and counter space, making meal prep a breeze. Both bedrooms are roomy and comfortable, and the primary bedroom includes its own private bathroom and ample closet space. A second bedroom and full bathroom offers convenience for guests or a second occupant. Additional features include in-unit laundry, gated parking, and a central location near SoFi Stadium, LAX, local shopping, dining, and the upcoming Inglewood Transit Connector.

West Covina, CA 91792
1568
sqft2
Baths3
Beds Welcome to this beautifully maintained 3 bedroom plus 1 bonus room, 2 bathroom home, located in a quiet, family-friendly neighborhood within the highly sought-after Rowland Unified School District. Home Features 3 bedroom plus 1 bonus room | 2 Bathrooms Optional bonus room – perfect for a home office, playroom, or guest space Updated kitchen with granite countertops, ample cabinet space Wood flooring throughout for a warm and elegant feel Recessed lighting and spacious layout for a bright, airy atmosphere Backyard deck perfect for BBQs, outdoor dining, and family gatherings Prime Location *Close to major shopping centers, grocery stores, restaurants, and daily conveniences *Easy access to freeways 10 and 60—ideal for commuters Additional Information *Washer and dryer included *Tenant responsible for all utilities *Pets are NOT allowed
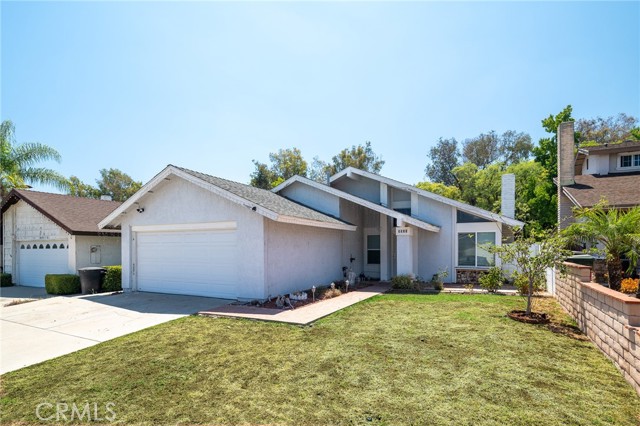
Valley Village, CA 91601
1850
sqft2
Baths3
Beds The anchor of this 4 unit property is this 3 bedroom 2 bath home. Light and bright and a floor plan that lends itself to comfortable living. Public rooms look out on the Private front yard. The formal entry and front door face Hesby. The bedroom are adjacent to the back yard. Arched wall that defines the dining room, yet not diminishing the open feeling. Updated kitchen with a breakfast room bench.

Del Mar, CA 92014
4243
sqft5
Baths5
Beds Guest House is included! Mid-term or long term rental available, fully furnished or unfurnished, price will vary depending on the terms and duration. Also available separately as main home only for $17,000 per month or 1bd/1bth guest home only for $4,000 per month at lower price. One of the most prestigous homes of Olde Del Mar-Panoramic white water ocean view. An architectural masterpiece designed by the renowned Mid-Century Modern visionary John Lloyd Wright, this extraordinary estate epitomizes coastal elegance and sophisticated living. Nestled atop one of the most expansive and prestigious parcels in Olde Del Mar, this remarkable residence offers breathtaking panoramic ocean vistas stretching from the pristine shores of Del Mar Beaches to the iconic cliffs of La Jolla. This property is a testament to Wright’s genius, boasting his signature ceiling designs, an awe-inspiring spiral staircase that flows effortlessly through the home, and an original stained-glass entrance feature that sets the tone for refined luxury. The expansive basement adds to the grandeur, complementing the four-bedroom, four-bathroom layout. The primary suite, located on the main level, exudes tranquility, while an additional family room on the upper floor provides an ideal retreat. Thoughtfully designed with accessibility in mind, a wheelchair-friendly pathway leads seamlessly from the driveway to the second-floor bedroom. Includes solar panels, washer, dryer, refregerator, AC, Sauna in the master bathroom, this property is addressed to attend award-winning Del Mar Union and San Dieguito Union School District, and an ambiance of exclusivity, this estate presents a rare opportunity to rent a piece of historical luxury—a retreat where the symphony of the ocean waves becomes the soundtrack to everyday life.
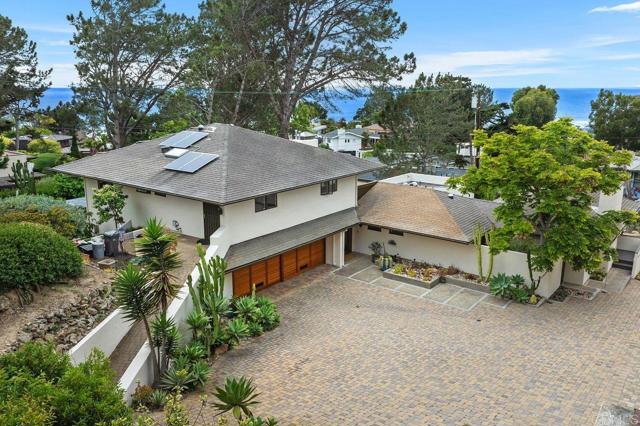
Lake Elsinore, CA 92530
1954
sqft2
Baths4
Beds Elevated experience with the best of Lake Elsinore from this bright single-story home built in 2004 , offering 4 bedrooms, 2 full baths and bonus room that can be used as a work from home office or 5th bedroom. 1954 sqft of comfortable living space. situated on a 7840 sqft elevated lot, the properties provide panoramic hillside views with the lake within view as you step out of your front door all in a tranquil park side setting. Inside, open concept layout with tile floors in kitchen, dining room and bathrooms, with brand new carpet complementing the remainder of the home. Abundant light gives a comfortable vibe and a cozy fireplace in the living room is a welcome upgrade. The kitchen features amble cabinetry and breakfast bar, flowing seamlessly into the adjacent living space. All four bedrooms and the two full baths on one level, ideal for family convenience or accessibility. Additional highlights include a 2-car attached garage, central heating and air and a durable tile room which includes a lifetime transferrable warranty. Located near McVicker Canyon park, schools, shopping and with easy access to the 15 freeway, this home combines lifestyle and functionality. Low maintenance yard.

Dana Point, CA 92629
2560
sqft3
Baths4
Beds Stunning ocean-view deck!! Perched on a peaceful cul-de-sac overlooking Dana Point Harbor, this beautifully fully remodeled, fully furnished 4-bedroom, 2.5-bath home perfectly blends modern comfort with relaxed coastal charm. Located in the heart of the Lantern District, you’re just a short stroll to Dana Point Harbor, sandy beaches, restaurants, and coffee shops — the ultimate Southern California getaway. This upscale, modern remodel features stylish touches throughout, including soothing coastal tones of blue and gray, sleek vinyl flooring, recessed lighting, and ceiling fans. The open-concept kitchen is designed for both entertaining and everyday living, with bar-style seating and a clear view into the spacious living room and backyard. The kitchen also comes fully equipped with upscale stainless-steel appliances, combining form and function for a chef-inspired experience. A separate formal dining area offers an elegant space for special gatherings. Relax in generously sized bedrooms, each with unique charm. The primary suite is a true retreat, featuring a cozy fireplace and an oversized balcony to soak in breathtaking sunsets and ocean views. Bathrooms are thoughtfully upgraded with motion-sensor, lighted mirrors for added convenience and style. Bedroom Setup: • Primary Suite: King-sized bed, private balcony with breathtaking ocean views, ceiling fan, smart TV, en-suite bathroom • Bedroom 2: Queen-sized bed, ceiling fan – cozy and inviting • Bedroom 3: Bunk bed (twin over full), ceiling fan – perfect for kids or extra guests • Bedroom 4: Three twin beds, ceiling fan and Smart TV – bright and comfortable Additional highlights include a fully equipped laundry room, two fireplaces, and a fully fenced backyard perfect for barbecues and relaxation. For parking, enjoy a 2-car garage, driveway parking, and plenty of additional street parking. Whether you’re planning a relaxing beach getaway, a working vacation, or a longer stay to enjoy the best of coastal living, this home offers everything you need for an unforgettable Dana Point experience.
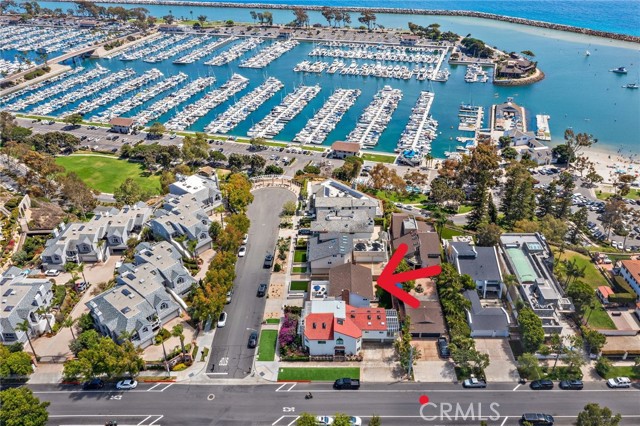
San Diego, CA 92122
2504
sqft3
Baths3
Beds *$5,450/month rate is for the house in its current configuration. FOR LEASE is a one-of-a-kind 3 bedroom, 3 full bath custom home on a quiet cul-de-sac in University City. Boasting about 1,000 square feet more than average homes in the area, the owners spared no expense creating a uniquely luxurious living experience with the following amenities: -SOLAR -Central A/C -Fully bespoke kitchen cabinetry including 2 islands, wet bar, Sub Zero refrigerator, wine fridge, trash compactor, induction stove top, dual ovens, 2 sinks, etc... -Custom built in office system with tons of storage. -25' x 12' media/craft/play room with custom cabinetry. -His and hers walk-in closets with custom cabinets. -Walk-in oversized shower in primary bath. -Vaulted outdoor lounge/veranda with high end patio furniture and SPA. -New engineered flooring throughout. -2 car garage. -Fresh paint. -Washer/Dryer included. *AVAILABLE NOW* *Pricing for at least a 1 year lease, unfurnished, tenant covers utilities* *Available full furnished for additional rent. Price will depend on lease duration. Landlord covers utilities* *>700 credit, 50% debt-to-income per month, and AT LEAST 6 months of rent in the bank to qualify*

Page 0 of 0

