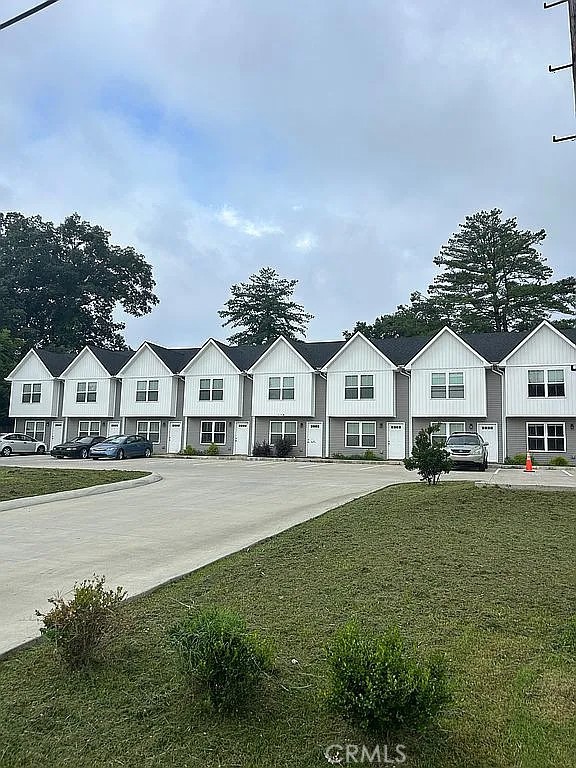search properties
Form submitted successfully!
You are missing required fields.
Dynamic Error Description
There was an error processing this form.
Dublin, CA 94568
$1,775,000
2612
sqft3
Baths4
Beds Welcome to this beautifully designed brand-new home, ideally located near premier shopping, dining, and major freeways for ultimate convenience. This elegant Residence 2 floor plan offers the perfect blend of modern style and practical living, featuring an open-concept layout and a spacious loft—ideal for work, play, or relaxation. Buyers still have the exciting opportunity to personalize their home with designer-selected upgrades, including premium laminate flooring, contemporary countertops, cabinetry, and more—available for a limited time before the construction cut-off. Please check with the Community Sales Manager for details. This energy-efficient home also offers a solar system, available for purchase or lease, helping you save on utilities while promoting sustainable living. Don’t miss your chance to own a new construction home in one of the most desirable communities in the area!
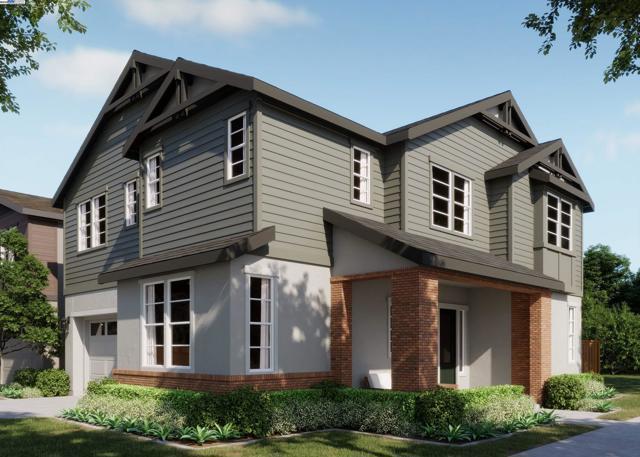
Los Angeles, CA 90069
2930
sqft5
Baths4
Beds Tucked above the iconic Sunset Strip, this Mediterranean-style retreat welcomes you with a charming courtyard entry and timeless character. A spacious open-concept kitchen anchors the main level, ideal for both everyday living and entertaining. A versatile guest bedroom doubles as a home office, while the lower level offers three en-suite bedrooms each opening to a private balcony overlooking the tranquil backyard. The primary suite is a true sanctuary, complete with dual bathrooms and a generous walk-in closet. The home's seamless indoor-outdoor flow, lush surroundings, and thoughtful layout create a warm and inviting atmospherecome check it out!
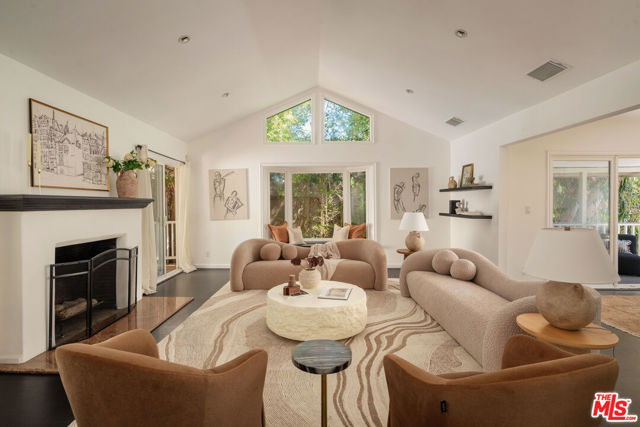
Palo Alto, CA 94301
2336
sqft2
Baths4
Beds Stately home in Old Palo Alto loaded with warmth, charm and many original fixtures and finishes. Spacious bedrooms, beautiful Hardwood Floors, large windows yielding loads of natural light. Situated on a large lot including a one bedroom/one bathroom guest house with private backyard featuring lush, serene gardens. Ready to move in and enjoy with abundant upside possibilities!
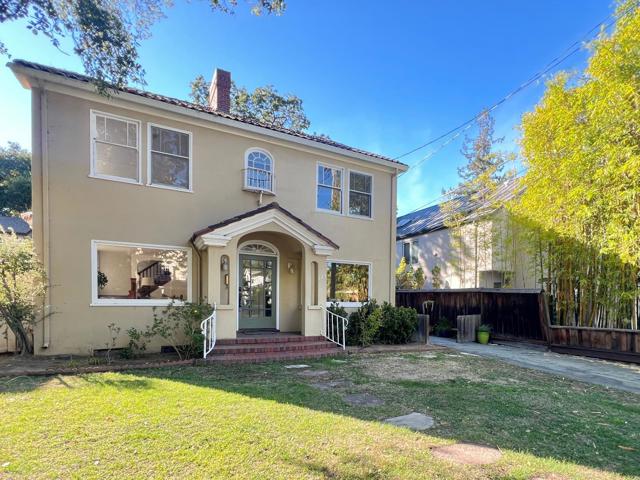
Chula Vista, CA 91911
1724
sqft3
Baths3
Beds Remodeled | Retrofitted | Move-In Ready Welcome to 1475 Jasper Court, a thoughtfully upgraded home tucked at the end of a quiet cul-de-sac on a spacious corner lot in Chula Vista. This property is a rare find: fully retrofitted with modern systems, upgraded throughout, and meticulously maintained with pride of ownership. Inside, you’ll find a freshly painted interior, brand-new carpeting, refinished travertine floors, and new dual-pane Chester windows. The popcorn ceilings have been removed, the electrical has been updated, and the asbestos professionally abated for peace of mind. Features include a comfortable floor plan with vaulted ceilings in the family room, a cozy fireplace, and a kitchen with freshly painted cabinets and Kenmore appliances. Step outside to enjoy a large, usable lot with a Douglas fir–treated patio cover, automatic lighting, raised garden beds and mature avocado & fruit trees. The side yard offers space and flexibility, whether you're dreaming of a pool, outdoor kitchen, or even an ADU, the lot has the size and layout to support it. Bonus Features: No HOA or Mello-Roos, New toilets, vanity, tub, and shower surround, recently installed furnace + filter-based heating system, ceiling fans throughout, washer/dryer and refrigerator included, 5 year old roof, Fresh exterior paint and true fascia board improvements. This move-in-ready gem is ideal for buyers seeking quality, comfort, and long-term value in a well-established neighborhood with no added fees. Minutes to schools, parks, and freeway Welcome to 1475 Jasper Court, a beautifully remodeled and retrofitted home that showcases true pride of ownership, situated on a spacious corner cul-de-sac lot in one of Chula Vista’s established neighborhoods. This move-in ready 3-bedroom, 2.5-bath home has been thoughtfully updated from top to bottom, offering peace of mind, modern touches, and endless potential for outdoor living and future improvements like an ADU (buyer to verify). Step inside to a bright and inviting floor plan with vaulted ceilings in the family room, a cozy fireplace, and expansive windows that bring in natural light. The entire interior has been refreshed with new carpet, fresh paint, and recently painted kitchen cabinets, while the travertine flooring adds timeless style. The kitchen is equipped with Kenmore appliances (refrigerator included), and the home offers a combination of practical upgrades and tasteful finishes designed for long-term comfort. Notable upgrades include all-new dual-pane Chester windows, asbestos abatement, updated electrical, and a new furnace. Bathrooms have been improved with new toilets, vanity, tub, faucet, and shower surround. Popcorn ceilings have been removed throughout the home, and ceiling fans have been added to improve airflow and comfort. The washer and dryer are included and located in the garage. The exterior of the property is equally impressive, with the house and fascia board freshly painted, a Douglas fir–treated patio cover with automatic lighting, and a spacious side yard with raised garden beds and platforms ready for rain barrels for sustainable living. The backyard is a true highlight, featuring mature avocado and fruit trees that add beauty, shade, and edible bounty, a perfect retreat for gardening, entertaining, or simply enjoying outdoor living. The large lot provides room for a future pool, outdoor kitchen, or an ADU, giving buyers a chance to create additional value and space. Additional updates include a roof that is approximately five years old and sustainable landscaping elements designed for easy maintenance. The lot provides a great sense of privacy and opportunity. Best of all, there is no HOA and no Mello-Roos, making this home even more affordable and flexible. Located close to schools, parks, shopping, and freeway access, this home is move-in ready and filled with upgrades that make it stand out in today’s market. 1475 Jasper Court is more than just a house, it’s a home...
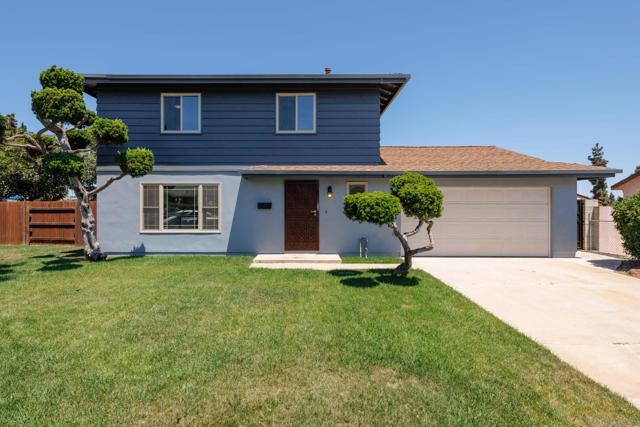
Chino, CA 91708
1572
sqft3
Baths3
Beds This stunning three-story home features a spacious two-bay garage and an inviting open-concept living and dining area located on the second floor, complete with a large patio perfect for outdoor relaxation. The top level is home to three well-appointed bedrooms, including a luxurious owner’s suite that offers ultimate comfort and privacy. Solar panels are installed, providing energy efficiency and sustainability. Nestled within The Preserve masterplan in Chino, CA, this home grants access to an array of exceptional community amenities, including parks, a tennis court, a swimming pool, scenic nature trails, and more. Conveniently located near shopping centers and major freeways, with Cal Aero Preserve Academy just a short walk away, offering added convenience for families.
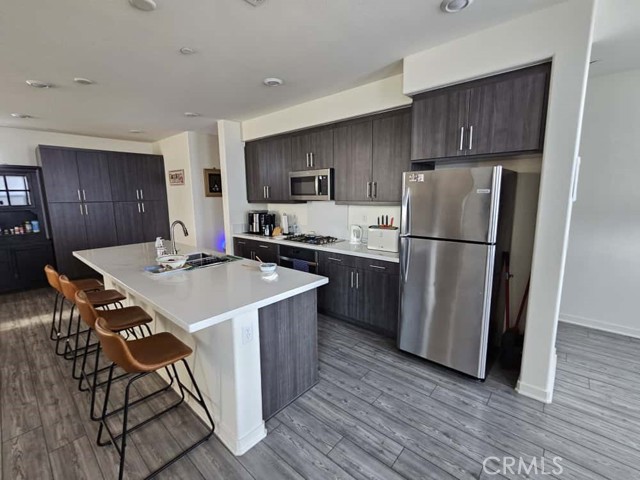
Huntington Beach, CA 92649
2057
sqft3
Baths4
Beds Location, location location! Spectacular main channel views from arguably one of the best locations in Huntington Harbour. This 4 bedroom, 3 bath home is located in Seagate, a highly sought after exclusive waterfront community with its own private Yacht Club. This is also one of the larger lots at almost 2,600sqft with a double wide private and extended boat dock (measures 44' on the longer side). The main floor has a generous sized bedroom as well as a full bathroom (large shower), with 3 more bedrooms upstairs. The primary suite has a vaulted ceiling with a private balcony and sweeping views in all directions. This resort style complex includes 2 private pools/hot tubs, tennis courts, pickleball, lush green belts, plenty of guest parking and your own private 2 car detached garage. This is a pre renovation opportunity to live in an exceptional premier location which is rare on the market, not to mention on the Christmas Parade route.
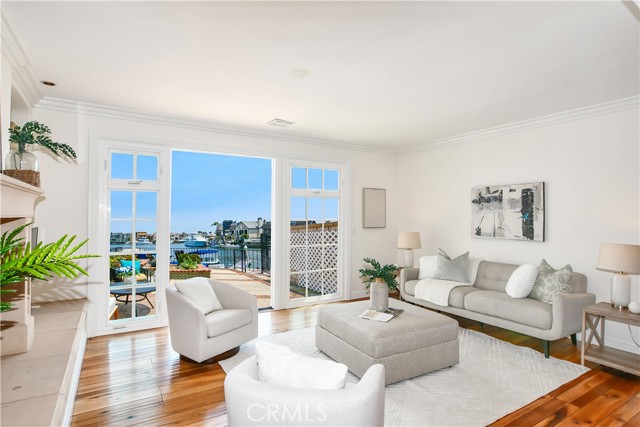
Ontario, CA 91761
2271
sqft3
Baths5
Beds Highly sought after Plan 3 Craftsman Exterior home in the gorgeous Wildflower Acres by Pulte Homes. This home is located close to shopping, restaurants, and entertainment. Be the first to own a stunning Pulte Home in Ontario Ranch. -Corner location, near dog parks -Separate Shower & Tub at Owner's Bath -Upgraded Cabinets, Hardware, Backsplash -Whirlpool Chef's Kitchen Appliances -Open Mission Stair Rail - White -Upgraded Tile flooring (1st FL, Bath) -Homesite Map
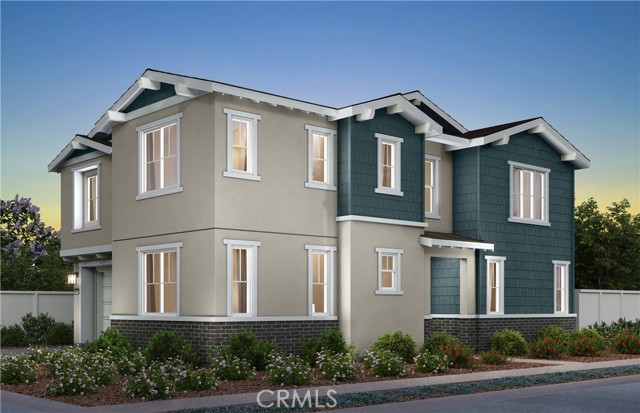
Los Angeles, CA 90049
5159
sqft6
Baths5
Beds Wonderfully expansive Mediterranean-style home uniquely sited at an east-west curve on Banyan Drive in Mandeville Canyon. Three stories, with a double-height entry, 2209 Banyan boasts vast entertainment spaces, many with grand ebony-colored fireplaces, the formal living room is host to a custom-built marble-topped wet bar, elegant coving, wainscoting, and banks of modern bespoke shuttered windows. The family room with tray ceiling leads to a beautifully appointed chef's kitchen with 60" dual oven range, wine cooler, generous pull-up island, and access to outside. This bright 5-bedroom, 5-bathroom home has undergone a comprehensive list of renovations and upgrades with unmatched quality throughout; no corner of this stand-out property or grounds has been left untouched. Many of the bedrooms feature fireplaces, large closets, detailed ceilings, and walk-out balconies, some with city or mountain views. En-suite features include marble floors and vanities, as well as a combination of stand-alone bathtubs and walk-in showers. Privacy abounds in the unique tiered gardens, with vignettes that house a hot tub, red-light sauna, sheltered seating, and an outstanding pavilion over an outdoor kitchen with counter-height dining for eight and wall-mounted TV, perfect for viewing parties and sports events. Other standout features include an elevatorrecently serviced and wallpaperedan Lutron Smart lighting system (app-controlled), electronic blinds in the primary suite, and a three-car garage with Tesla charging station. This home is close to the Westridge Trailhead, a paradise for hikers and bikers alike, and is situated in a quiet, notable neighborhood of Brentwood
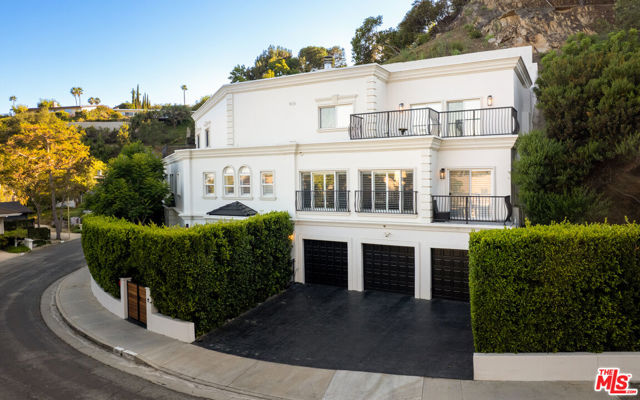
Page 0 of 0

