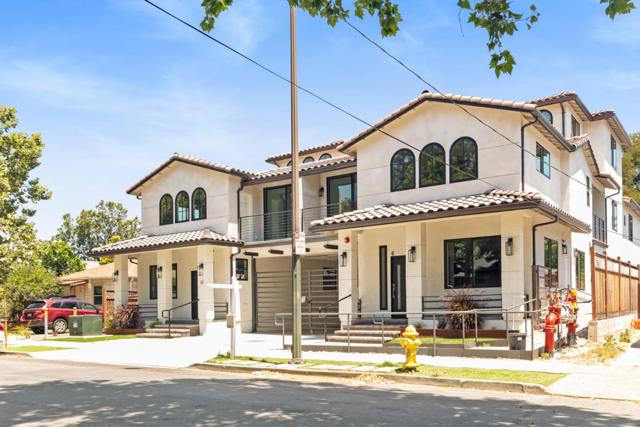search properties
Form submitted successfully!
You are missing required fields.
Dynamic Error Description
There was an error processing this form.
San Diego, CA 92122
$499,000
597
sqft1
Baths1
Beds Very spacious! Spectacular condo on top floor so no one above your home. Newly painted, Bright and sunny location overlooking canyon area. Washer & Dryer in closet. Complex has large swimming pool, spa, full gym exercise room, club house, tennis courts, basketball area, lots of walking trails. Walking distance to UTC Mall, close to UCSD, restaurants and the beach. Across street from Nobel Athletic Park. Detached one car garage.
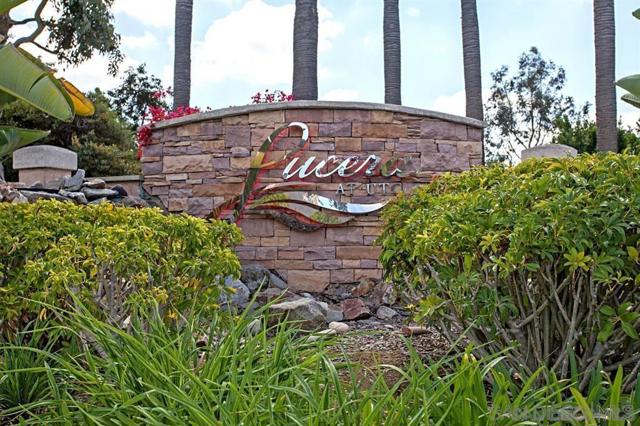
Santa Monica, CA 90401
1168
sqft2
Baths1
Beds New Amazing Price in Santa Monica's Premier Luxury Building. Why settle for a vacation when you can live the resort lifestyle every day? Just one block from the beach, this west-facing residence offers ocean breezes, sun-drenched interiors, and an unbeatable location making it the best value currently available in The Seychelle, one of Santa Monica's most prestigious full-service buildings. This is the largest one-bedroom floor plan in the building, combining contemporary elegance with everyday comfort. The open layout features wide-plank wood floors, top-tier cabinetry, and generous storage throughout. A sleek kitchen with stainless steel appliances and a marble island flows into the dining and living areas, opening to a private patio ideal for relaxing or entertaining. The spacious primary suite offers ample closet space and a spa-like bath with dual marble vanities and a glass-enclosed shower. Additional highlights include a guest powder room, in-unit laundry, and two side-by-side gated parking spaces. The Seychelle offers unparalleled amenities: a rooftop saltwater pool and hot tub with panoramic ocean views, cabanas, outdoor dining areas with BBQs, a fully equipped fitness center with yoga and Pilates studio, 24-hour concierge and doorman, a conference room, and a serene central courtyard. Enjoy the best of coastal living - moments from the beach, the Santa Monica Pier, world-class dining, shopping, and entertainment.
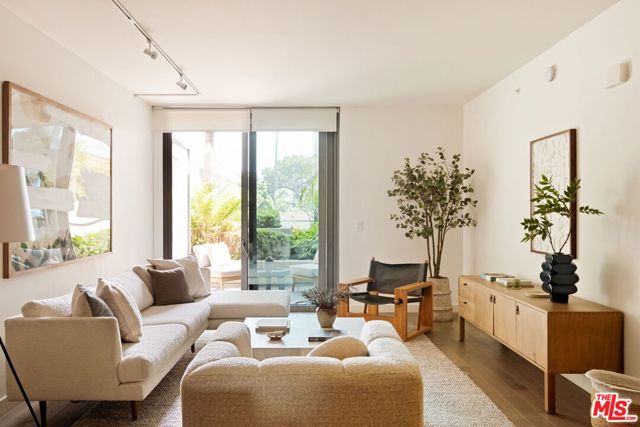
Oceanside, CA 92057
1210
sqft3
Baths2
Beds VA Financing Approved...Rarely available model townhome perched at the top of Quail Ridge offering 2 ensuite bedrooms, 2.5 baths, and 1,210 sq ft of comfortable, low-maintenance living. Entry-level features include a spacious living area with LVP flooring, a private patio, and a granite-appointed kitchen with travertine floors, stainless steel appliances, and a newer dishwasher. No steps to the front door, dual-pane windows, air conditioning, and an oversized one-car garage with storage and workbench. Enjoy a peaceful greenbelt entry, unlimited guest parking, and easy access to the community pool, spa, and clubhouse. Ideally located just 6 miles from the beach, minutes to shopping, dining, and major routes. VA approved and move-in ready!
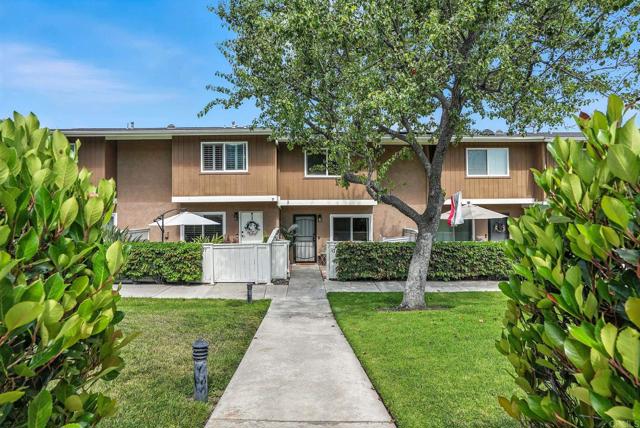
Trabuco Canyon, CA 92679
1764
sqft3
Baths3
Beds Welcome to this light-filled 3-bedroom, 2.5-bath home in the highly sought-after Wagon Wheel community, where comfort meets style in a peaceful neighborhood. Step inside through gorgeous glass front doors to soaring vaulted ceilings in the living and dining areas, creating an open, airy feel framed by large windows that fill the space with natural light. The beautifully updated kitchen features crisp white cabinetry, stainless steel appliances, and a seamless connection to the inviting family room—perfect for everyday living and entertaining. Upstairs, spacious bedrooms provide comfortable retreats, including a primary suite complete with dual sinks, a separate bath and shower, and a walk-in closet. The backyard offers privacy with no neighbors behind, a peaceful view of HOA-maintained landscape, and low-maintenance exterior with hardscaping and lush artificial turf, creating an ideal space for relaxing or hosting guests. Additional highlights include a three-car garage and access to top-rated Capistrano Unified schools. With its prime location and thoughtful upgrades, this home delivers the perfect blend of charm, convenience, and functionality.
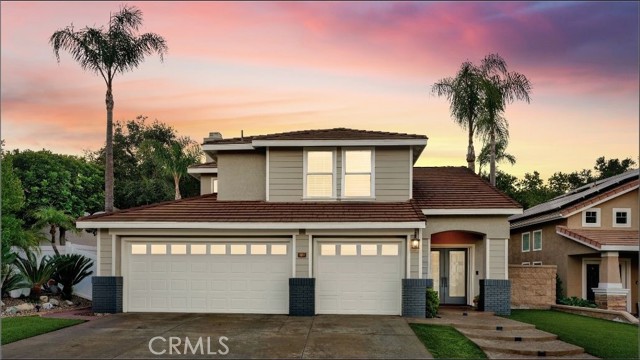
San Francisco, CA 94107
244
sqft1
Baths0
Beds Located at the quiet rear of the building and overlooking Rizal Street, this stylish studio offers modern comfort in a prime central location. Abundant natural light fills the space through large windows, while radiant-heated concrete floors add warmth and contemporary appeal. The kitchen features stainless steel appliances, an electric cooktop with exterior venting, and a sleek modern hood. A glass door opens to a private balconyperfect for relaxing or enjoying your morning coffee. The bathroom is elegantly appointed with stone tile and a frosted glass wall and door that allow natural light to filter in while maintaining privacy. Convenient amenities include same-floor laundry, a dedicated storage room on the basement level, and first-come, first-served bike storage. Residents also enjoy access to a stunning rooftop terrace with panoramic city views, three stylish glass-walled cabanas, and two BBQ grillsideal for entertaining or unwinding. Just steps from Whole Foods, Union Square, Yerba Buena Gardens, South Park, and the Moscone Center, with easy access to public transit and the 101 South freeway right on Harrison Street, this location is truly unbeatable. Great for long-term Airbnb stays or those seeking a well-connected, low-maintenance urban retreat.
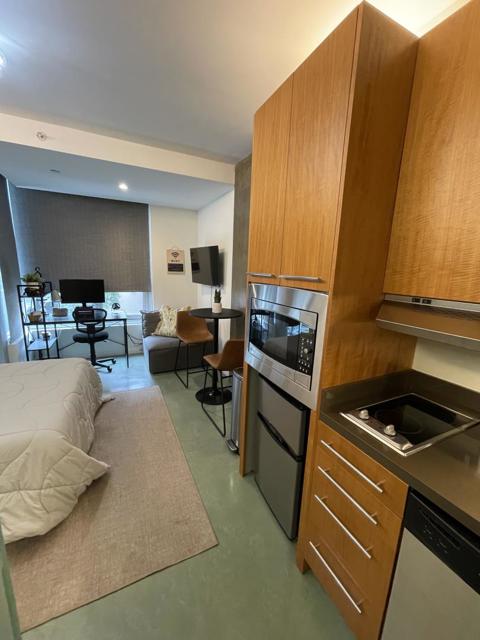
Jurupa Valley, CA 92509
1038
sqft2
Baths3
Beds Welcome to 6325 Olive St, Jurupa Valley, CA 92509, a beautifully remodeled 3-bed / 2-bath home that blends comfort, style, and value. This move-in ready property features brand new, all-included appliances, new custom-made windows tailored to fit perfectly, a fully updated kitchen, newly painted exterior and interior, and a relocated washer and dryer for added convenience. The newly painted driveway and spacious, functional layout make it ideal for families. Located in a quiet, established neighborhood with strong upside potential. Don't miss this hidden gem!
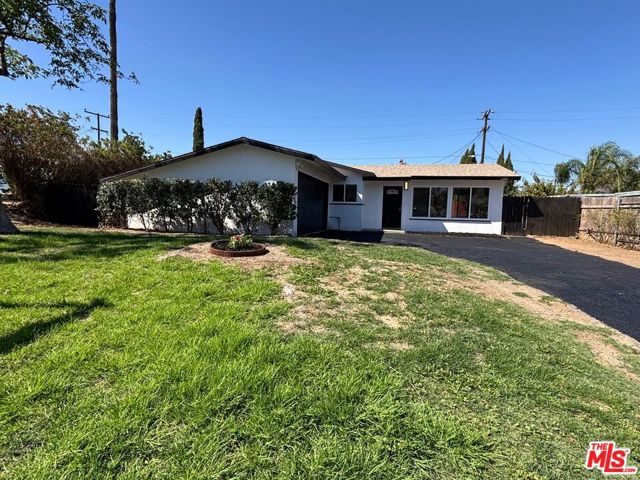
Los Angeles, CA 90068
1859
sqft4
Baths3
Beds Incredible value for the most desirable and highly coveted unit in the complex! Located on upper Gill Way - in the most quiet and peaceful section of the community, this corner unit features maximum privacy with no neighbor on the Western side. Encapsulated by lush greenery and nature, enjoy extra large patio space only afforded to the corner unit which includes the private side entrance for even more outdoor space and beautiful outdoor dining. Abundant natural light pours in through energy-efficient L-E windows, accentuating a modern and tasteful color scheme throughout. The open-concept kitchen is outfitted with sleek custom cabinetry, durable Caesarstone countertops, and the full accompaniment of stainless steel, energy-saving appliances. Spa-inspired bathrooms showcase imported vanities, luxurious surfaces, elegant Moen fixtures, and water-saving features. Built with sustainability in mind, this home includes programmable thermostat, high-efficiency lighting, tankless water heater, insulated air ducts, and prewiring for 210V hybrid vehicle charging. Ideally and conveniently located with easy access to the Hollywood Bowl, Runyon Canyon, Universal Studios, and the vibrant heart of downtown LA. A true must see property at an exceptional value!!
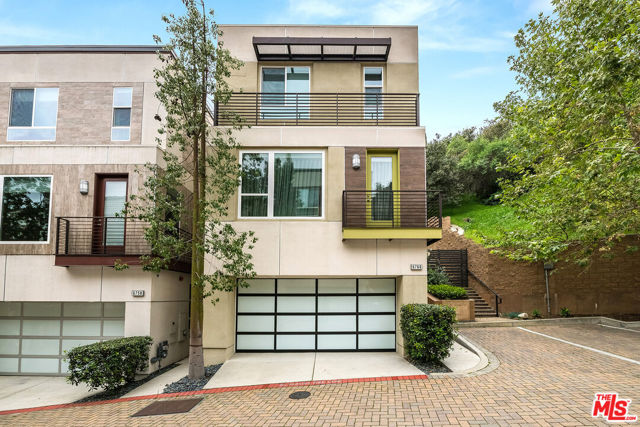
Aguanga, CA 92536
1152
sqft2
Baths2
Beds Welcome to Sheeps Foot Road, A peaceful country escape on just over 3 acres of mostly flat, usable land, tucked just inside the entrance of the Rancho California Resort with no HOA or fees, just quiet rural living. Perfect for horses, livestock, gardening, or a self-sufficient lifestyle. This charming home features a spacious primary suite with a walk-in closet that could serve as a third bedroom. Second bedroom has a built-in Murphy bed for smart space efficiency. Recently upgraded with a newly installed water well. Property also includes multiple outbuildings, storage sheds and a bridge with expansive views across the land. While the home offers rustic charm, it does need some TLC making it a great opportunity for CASH buyers. With direct access to nearby horse trails and plenty of room to grow, this property is ready for your vision. Bring your animals, your tools, and your dreams. Your country lifestyle awaits.
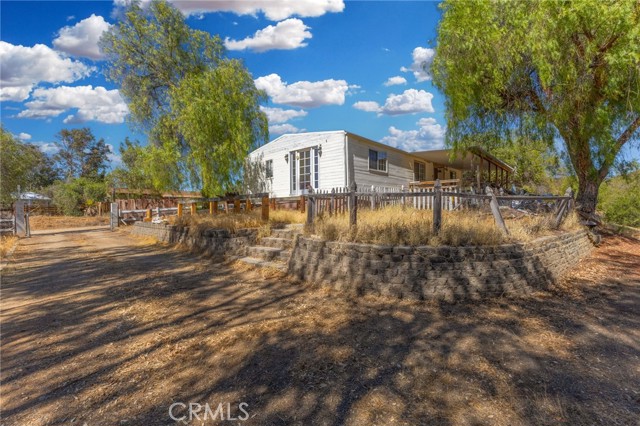
Page 0 of 0

