search properties
Form submitted successfully!
You are missing required fields.
Dynamic Error Description
There was an error processing this form.
Anza, CA 92539
$508,500
2320
sqft4
Baths3
Beds Charming Two-Story Home on Usable Horse Property with Barn, Workshop & More. Paved Road for easy access!! This two-story home features three spacious bedrooms, each with its own private bathroom. A convenient downstairs bedroom is located just off the great room—ideal for guests or multi-generational living. The home boasts a large galley-style kitchen with solid surface countertops, perfect for both daily living and entertaining. Just off the kitchen, you’ll find a laundry room equipped with washer and dryer, plus access to a pantry for added storage, as well as a convenient half bath. Upstairs, the primary bedroom suite offers a peaceful retreat with double doors leading to a private balcony—a perfect vantage point to enjoy sunrises, sunsets, and starry nights. A spacious two-car garage provides ample room for vehicles and workshop area with loft storage space above. The property also features a large barn with four stalls and an enclosed area that includes two rooms, a kitchenette, and a bathroom—ideal as a home office or retreat. The home and garage have a brand NEW ROOF. Sitting on gently sloping, fully fenced and cross-fenced acreage, this property is well-suited for horses, livestock, or a variety of agricultural ventures such as orchards, vineyards, or hobby farming. Mature trees provide shade and seasonal fruit from existing pomegranate, pear and apple trees. A wrought iron gate welcomes you to the property, leading up a sweeping concrete driveway with ample paved parking near the home and garage.This is a rare opportunity to own a well-appointed home on land that offers space, functionality, and flexibility—ideal for equestrian, agricultural, or country living dreams.
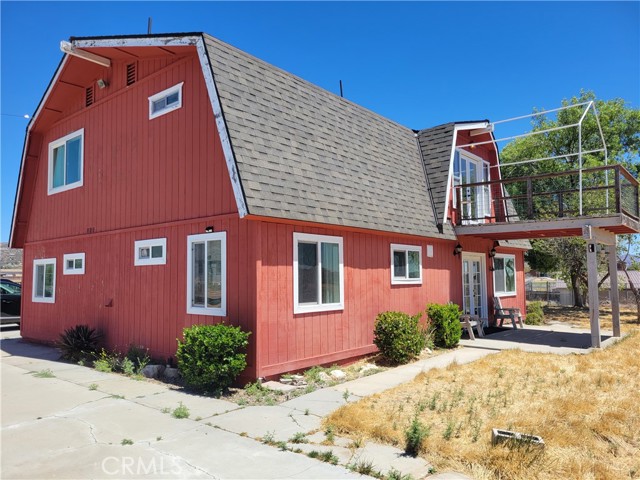
Oakland, CA 94609
814
sqft1
Baths2
Beds This beautifully remodeled home is packed with upgrades and modern charm.Enjoy brand new luxury vinyl plank flooring, fresh interior and exterior paint, stylish new lighting, and an updated kitchen featuring new cabinets and a gas stove-ideal for home cooks and entertainers alike.With thoughtful updates throughout, this turnkey home offers comfort, style, and convenience in one of Oaklands most vibrant neighborhoods. Come see it for yourself!

Los Angeles, CA 90037
1080
sqft2
Baths3
Beds Welcome to 1199 West 38th Street, Los Angeles Ca 90037, a rare opportunity just half a mile from University of Southern California! This charming single-family home offers incredible potential for both homeowners and savvy investors. Situated in a high-demand rental area, the property includes an unpermitted accessory dwelling unit (ADU) in the rear, ideal for extended family, guest accommodations, or possible rental income (Buyer to verify all permits and usage with the City). The main residence features a comfortable layout with 3 bedrooms and 1 bathroom, plus an unpermitted half bathroom, ample natural light, and classic Los Angeles character. Families will love the spacious yard, gated entry, and proximity to parks, schools, and transit. Investors will appreciate the strong rental market and high demand for student housing in the USC area. Whether you are looking to live in, rent out, or develop further, this property is a versatile and strategic addition to any portfolio. Don't miss this opportunity in one of LA's fastest-growing neighborhoods!
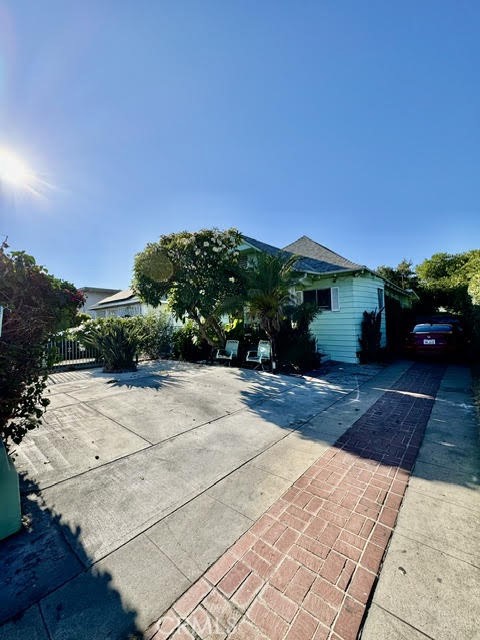
Hemet, CA 92543
1047
sqft2
Baths2
Beds Welcome to this cozy remodeled condo, featuring modern upgrades throughout! this spacious unit offers 2 bedrooms 2 bathrooms, the kitchen has been completely renovated, light color cabinets and quartz countertops, stainless steel appliances, waterproof vinyl plank flooring and new carpet. This condo is located in the Sunrise Village Senior Community. The HOA fees include water/trash/sewer/ plus the amenities. This is 55+ area with LOW TAX RATE.
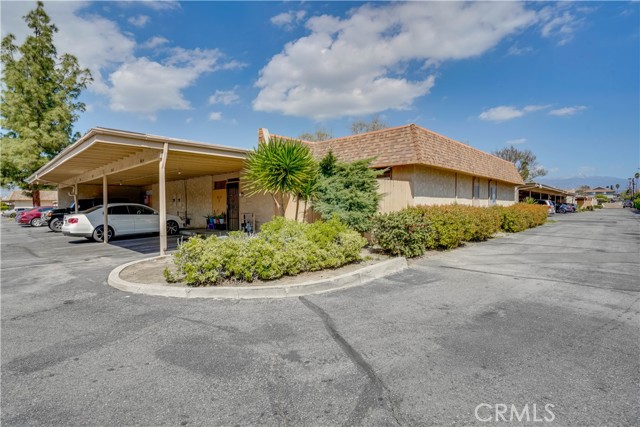
San Clemente, CA 92672
3872
sqft5
Baths4
Beds Welcome to 116 Via Bilbao, a beautifully designed 4-bedroom, 4.5-bath Spanish-style home in the exclusive Sea Summit community of San Clemente. Spanning 3,872 square feet, this coastal retreat captures unobstructed ocean views and blends timeless architecture with modern comforts. Enter through a private courtyard into a bright, airy interior, where custom shiplap siding and abundant natural light create an inviting first impression. Light wood-look tile floors stretch across the main level, setting a warm, coastal tone. The open-concept design flows into a chef’s kitchen featuring a large quartz-topped island, white cabinetry, stainless steel appliances, a Sub-Zero refrigerator, and a Wolf 6-burner range with a flat top. A breakfast bar with seating for seven, a cozy breakfast nook, and a spacious walk-in pantry add both function and style. The kitchen connects seamlessly to the family and dining rooms, ideal for entertaining. A fireplace anchors the family room, while dual cantina bifold doors—one from the family room and another from the dining space—create effortless indoor-outdoor flow. Throughout the home, custom electric blinds add convenience and style. Tucked privately on the main level, a bedroom suite with an attached sitting area or office provides flexibility for guests, multigenerational living, or a potential ADU. An arched hallway leads to a thoughtfully placed powder room. Upstairs, plush carpeting adds comfort. The primary suite is a true sanctuary, showcasing panoramic ocean views from two balconies. Shiplap accents lend a coastal touch, while the spa-like bath features dual vanities, a soaking tub, walk-in shower, and two spacious walk-in closets. Two additional bedrooms include en-suite baths, with the front bedroom enjoying its own ocean-view balcony. A large loft provides space for a media room, office, or playroom, opening to another balcony with sweeping ocean and canyon vistas. The upstairs laundry room includes a folding station and sink. The finished two-car garage offers epoxy floors and custom storage, while 17 fully owned solar panels enhance energy efficiency. The backyard is thoughtfully designed with a built-in BBQ, cozy firepit lounge, covered California room, and multiple seating areas, all set against breathtaking coastal vistas. Residents of Sea Summit enjoy access to a resort-style clubhouse, fitness center, parks, and coastal trails. Ideally located near beaches, shopping, dining, and freeway access
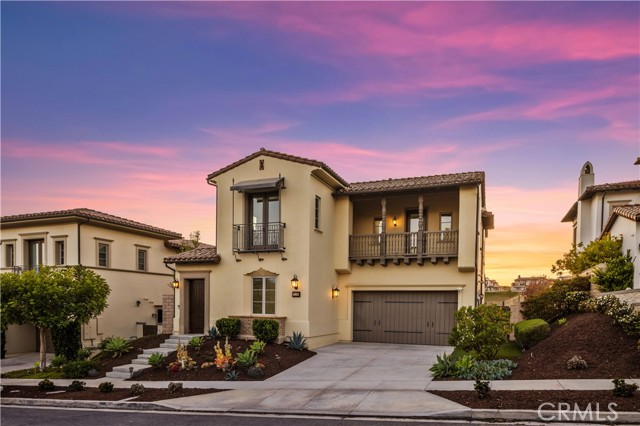
Lakeport, CA 95453
2056
sqft2
Baths3
Beds This is a custom-built split-level home in a great neighborhood in Lakeport. Open floor plan home with three bedrooms two bathrooms and a beautiful great room with dining and modern kitchen. Newer laminate floors plus newer paint inside and out. Indoor laundry for convenience and close to schools. French doors open to bonus room off the dining room to the back yard. Two nice sized bedrooms for guests or family separate from primary bedroom. Primary bedroom features a sitting area and walk-in closet shower and tub. Come check out this modern roomy beautiful home.
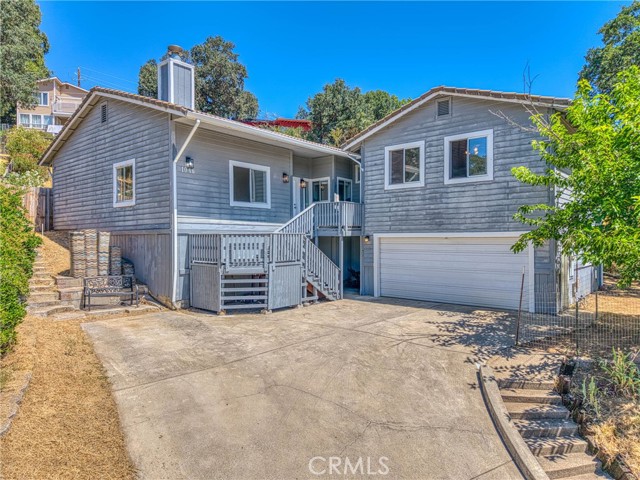
Lakeport, CA 95453
2260
sqft3
Baths4
Beds Welcome to this charming 4-bedroom, 2.5-bath home set on just over one acre of mostly flat, usable land. Perfect for large families or multi-generational living, this property also includes 4 extra bonus spaces ideal for home offices, hobby rooms, guest areas, or playrooms. The huge covered front porch is the perfect spot to sip your morning coffee and enjoy peaceful views of the property. Inside, the open-concept floor plan flows easily between living, dining, and kitchen areas, creating a welcoming environment for gatherings and everyday life. An attached two-car garage adds convenience and functionality. The property includes a chicken coop, garden potential, and plenty of space for outdoor activities. Leased solar helps reduce energy costs. Located just minutes from Sutter Lakeside Hospital and Hwy 29, this home offers both privacy and easy access for commuters. Don't miss your chance to own this spacious, versatile home in a prime Lakeport location!
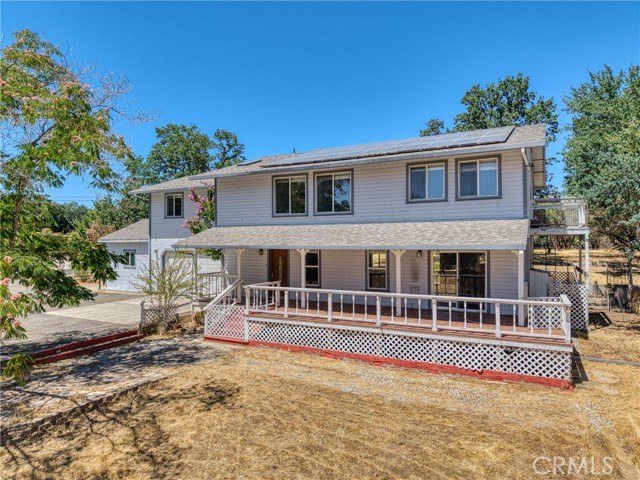
Seal Beach, CA 90740
953
sqft1
Baths2
Beds What a beautiful location! This desirable south-facing unit in Mutual 14 is just steps from the golf course, offering a partial golf course view and a truly peaceful setting. The expanded floor plan still provides generous outdoor space, perfect for enjoying the cool ocean breezes and iconic Southern California sunshine. Inside, vaulted ceilings and skylights in both the kitchen and bathroom create a bright and airy atmosphere throughout the home. Fresh interior paint, newer vertical blinds, and a heat pump ensure a comfortable environment with year-round climate control. The versatile layout includes a second bedroom currently opened to the living room, enhancing the open-concept feel. Folding doors allow for privacy when needed—making this space ideal as a home office, guest room, or flexible living area. Additional features include convenient in-unit laundry located in the bathroom and extra built-in storage in both bedrooms, maximizing space and functionality. Mutual 14 offers a prime location within Leisure World, just moments from popular amenities such as the golf course and aquatic center. This mutual is known for its pride of ownership, with many residences featuring beautifully maintained gardens and inviting patios. Come live the life of leisure! Leisure World is a vibrant, 55+ active adult community offering 24-hour security with guarded patrols. With over 200 activity and social clubs, it’s a place designed for an enriching lifestyle. Enjoy amenities such as a swimming pool, spa, 9-hole golf course, state-of-the-art gym, sports court, billiards, bocce ball, and pickleball. The amphitheater hosts summer concerts and holiday events, while six clubhouses provide ample space for gatherings. Additional conveniences include a health care center, pharmacy, post office, café, car wash, art and ceramics room, woodshops, a library, and a convenient bus system. Whether you're looking to relax, explore new hobbies, or make lifelong friendships, Leisure World has everything you need for a fulfilling and active lifestyle. One assigned carport located in building 153 space 10
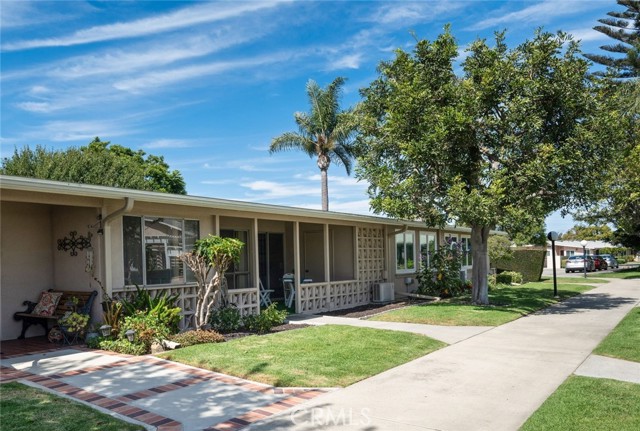
Fullerton, CA 92835
2965
sqft4
Baths5
Beds MULTI-GENERATIONAL living at its best – situated within the heart of coveted Golden Hills, welcome home to 1048 Glenhaven Avenue, an impressively spacious residence, featuring DUAL PRIMARY SUITES is sure to appeal to those seeking space and an impeccably maintained home. Sitting elevated above the street, a classic curb appeal is enhanced by wood siding, stone planters and diamond pane windows. A gated courtyard leads to the flagstone front porch where a charming glass paned front door welcomes you inside. The spacious living room features a stately red-brick gas fireplace and a sliding door leads to the red-brick patio overlooking the lawn, beyond the living room the separate family room is a cozy space with a sliding door that leads to the backyard and flows perfectly into the breakfast dining area. Travertine flooring is found throughout the kitchen, casual dining area, inside laundry room and ½ bathroom. Upgraded with granite counters and newer dual-pane windows, the kitchen is functional and offers ample storage space plus a walk-in pantry. A classic passthrough window provides easy serving access to the formal dining room. Flanked by two walls of built-in shelving and a wall of windows the dining room is a warm and inviting space. Three bedrooms and two bathrooms are found down the main hallway, hardwood flooring is believed to be under the carpet in this area of the home. Ample closet space and ceiling fans are highlights of each room, the original primary bedroom is spacious and features dual closets and an en-suite bathroom. Added by the current owners in 1994, the fully permitted second floor consists of bedroom #4 AND an impressive second primary suite with vaulted, wood clad ceilings and a wonderful south-facing balcony that truly puts you amongst the trees. The en-suite is very spacious with a jacuzzi soaking tub, separate shower and a custom vanity, and is complete with a generously sized walk-in closet. The backyard is a peaceful and private area with mature trees and a wrap around brick patio area. A 2-car garage is connected via a breezeway and features a functioning dark room. Don’t miss this special opportunity to be the next owner of this finely maintained and remarkably spacious Golden Hills home.

Page 0 of 0

