search properties
Form submitted successfully!
You are missing required fields.
Dynamic Error Description
There was an error processing this form.
Pomona, CA 91766
$891,500
2202
sqft3
Baths4
Beds This spacious and inviting home offers a bright, open floor plan with soaring high ceilings, and abundant natural light. This family friendly home offers stylish pergo flooring throughout the first floor, while the stairs and second floor have solid cherry hardwood flooring. The kitchen provides ample space for cooking those family recipes while having a cozy breakfast nook, perfect for casual dining. A desirable downstairs bedroom with a full bath is ideal for guests or multi-generational living. One bedroom upstairs has custom made poplar wood closet doors. Enjoy formal dining, two cozy fireplaces, and a private backyard with mature fruit trees. It’s in an ideal location as Decker Elementary School is a nice walking distance. Current upgrades include a new water heater and garage door. This exceptional property offers both functionality and charm in one of Phillips Ranch’s most sought after neighborhoods. Don’t miss it!
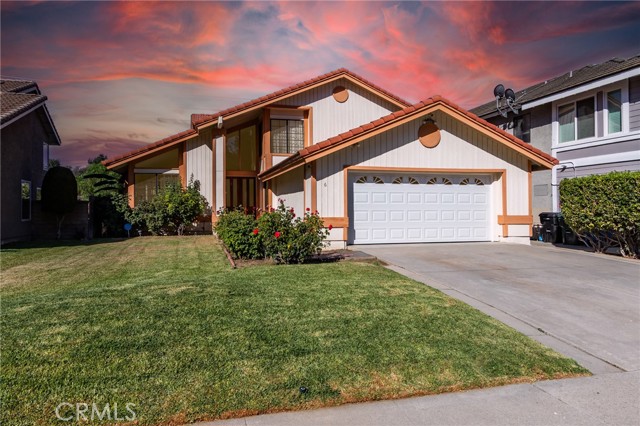
Rialto, CA 92376
591
sqft1
Baths2
Beds Move-In Ready Home in Prime Downtown Rialto Neighborhood!Welcome to this super clean, beautifully updated home located in a desirable family neighborhood near Downtown Rialto. This charming residence is packed with upgrades and modern conveniences, offering comfort, style, and functionality throughout.Step inside to find tile flooring throughout the home, freshly painted interiors and exteriors, and abundant natural light. The remodeled kitchen features elegant granite countertops, upgraded cabinetry, and brand-new appliances including a microwave, stove/oven, and dishwasher. A newer washer and dryer are also conveniently located inside the home.Enjoy peace of mind with newer copper plumbing, double-pane windows for energy efficiency, and brand-new A/C systems installed in each room for year-round comfort. The upgraded full bathroom, new blinds, and whole-house soft water filtration system add even more value and convenience.Outside, the freshly landscaped yard, new fencing, and RV parking access on the side of the home offer both beauty and practicality. Located just minutes from shopping, parks, schools, and freeway access, this property truly has it all.Don't miss your chance to own this turnkey gem.Schedule your showing today!
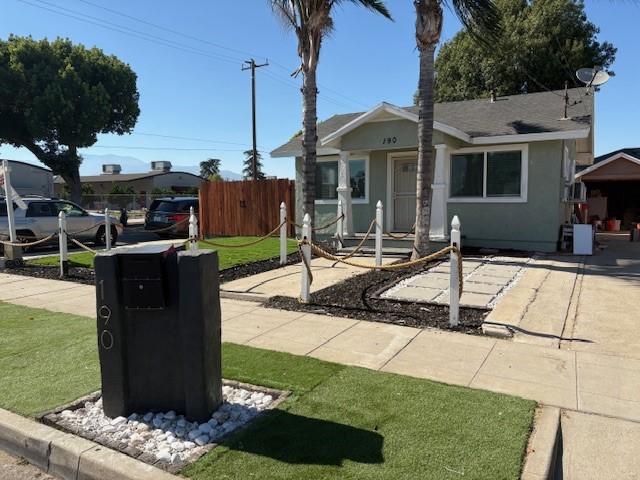
Azusa, CA 91702
1543
sqft2
Baths3
Beds LOCATION LOCATION LOCATION Beautiful North Azusa pool home. First time on the market since 1985 The house has 1,543 sf of living space which consists of 3 bedrooms, 2 full bathrooms and it is sitting on a huge lot 8,833 sf with a very nice pool. Attached two car garage. Nice fireplace in family room Do not miss the opportunity to own this beautiful property in the best area of Azusa with a great school district!!! It won't last!!!
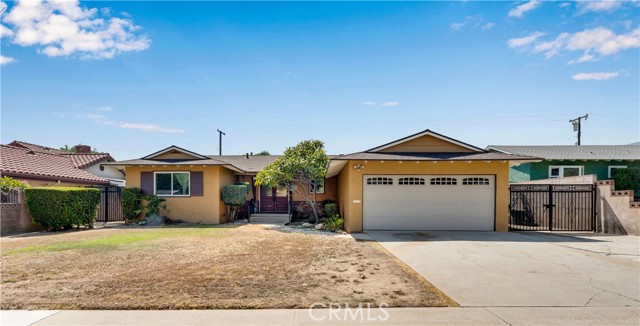
Tustin, CA 92780
1161
sqft2
Baths2
Beds Nice two bedrooms one and a half bath, Condo. Located in the desirable Tustin Park Villas gated community. This home includes fresh interior paint, tile in kitchen, dining area and living room, carpet in bedrooms was replaced two years ago. Home has been maintained by the owners and is ready for a new family. HOA just replaced the roof on this unit and the dues included water and trash. Property has one detached share garage and a parking permit for a 2nd car, the additional parking is not assigned.
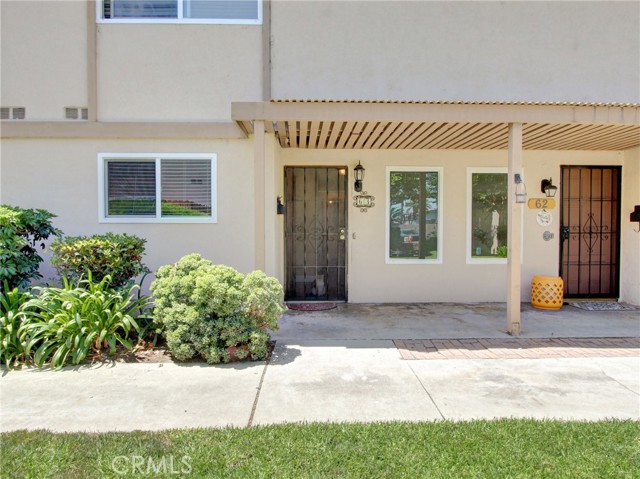
San Diego, CA 92101
1610
sqft2
Baths2
Beds Welcome to The Discovery at Cortez Hill, your urban sanctuary in the heart of the city. Enjoy an array of upscale amenities including a rooftop pool and spa, fitness center, social lounge, and 24-hour concierge service. This spacious 2-story walk-up offers 1,610 square feet of living space, complete with a balcony and private patio. A rare find, the unit features two separate entrances, one with direct street access and the other from the building’s 2nd floor. Additional highlights include side-by-side parking, a deeded storage unit, and abundant closet space in both bedrooms and the versatile flex space. The main living area showcases floor-to-ceiling windows, a large balcony, and an ambient fireplace, creating an inviting atmosphere. The kitchen is outfitted with stainless steel appliances, granite countertops, under-cabinet lighting, and luxury vinyl plank flooring throughout. The split-level layout is ideal for guests or privacy. The lower level features the primary suite and a flex space perfect for a home office or den, with direct patio access to the street. Parking spaces are 189 and 241 located on P1. The storage unit is L147 located on P1.
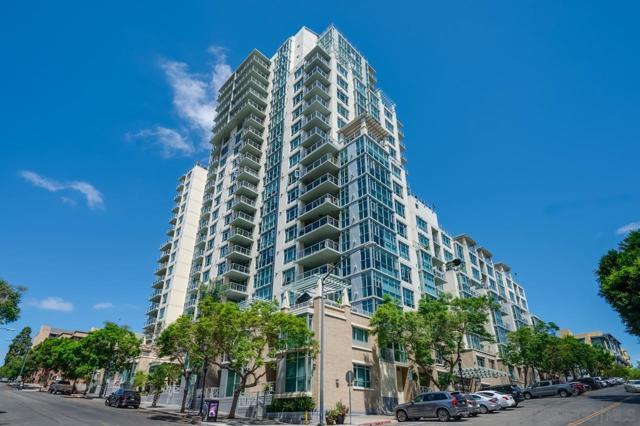
Temecula, CA 92591
1254
sqft2
Baths3
Beds Welcome to this charming and well-maintained 3-bedroom, 2-bathroom home located in a highly desirable neighborhood in Temecula. This residence is a true gem, featuring a fantastic, thoughtfully designed layout that maximizes comfort and flow. The home showcases a range of appealing features and recent upgrades, including a newly installed white vinyl fence that enhances the property's curb appeal and privacy. The kitchen is both stylish and functional, equipped with sleek stainless steel appliances and elegant Corian countertops. Step outside to discover a professionally landscaped backyard that offers a peaceful retreat. A unique highlight of this outdoor space is the presence of several producing apple trees, adding both beauty and a special touch to the property. With its excellent condition, modern amenities, and prime location, this home is a standout opportunity that won't last long. The property is also part of a desirable homeowners' association, which offers a range of community amenities and contributes to the area's pristine maintenance. It is an ideal find for anyone seeking a move-in-ready residence in a sought-after community. Pool, spa and park are directly across the street from this residence.
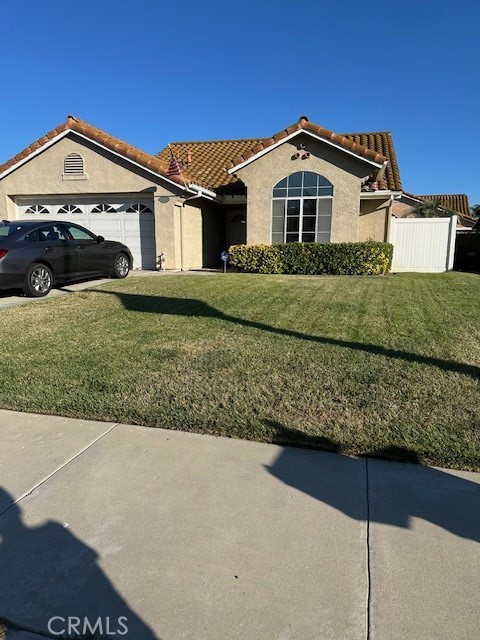
Irvine, CA 92618
2266
sqft3
Baths4
Beds Welcome to this 2023 built 2266 sqft detached house, located in the highly sought-after Irvine Great Park neighborhood at Solis Park. This stunning property boasts an open floor plan, allowing for seamless flow throughout the living and dining areas, South face, plenty of natural light and modern finishes throughout. This is also the most popular floor plan in the Community! The first floor has an open and spacious design, and the gourmet kitchen includes great features like white cabinetry, a thick quartz counter with stainless appliances and the built-in Refrigerator are already there! This home has storage area in the garage as well as generous storage inside. This beautiful home also features a gorgeous owner's suite with a spa like bathroom. Standard Loft on second floor would perfect for Kids play area or Office. This home has a great location that is within steps of the fantastic Solis Park's The Retreat, a neighborhood park with beautiful resort like pool and jacuzzi with outdoor meeting areas including high-end BBQ and prep areas with beautiful fire pits. Face to Solis Park K-8 school and 5 minutes' walk to Portola High school. Enjoy the resort-like community in the great park in Irvine. MUST SEE.
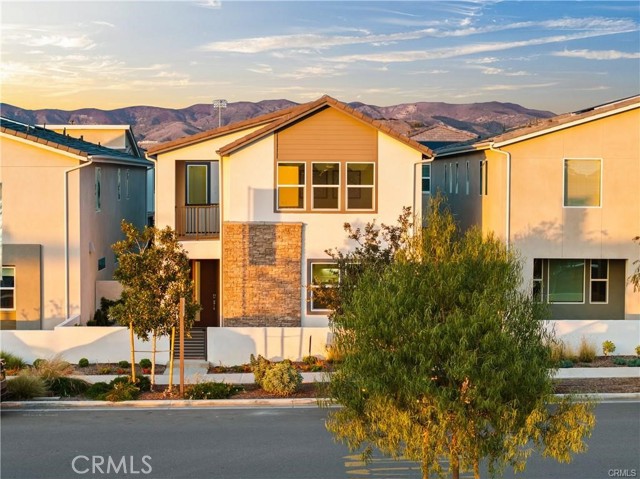
Carson, CA 90745
1498
sqft3
Baths4
Beds Welcome to 233 W 234th St, a spacious 4-bedroom, 3-bath single-story home in the heart of Carson. This residence offers a functional floor plan with open living areas, a practical kitchen, and ample natural light throughout. The private backyard is perfect for outdoor entertaining, gardening, or simply relaxing. Nestled on a quiet street close to schools, parks, shopping, and major freeways, this property provides both comfort and convenience. Ideal for families or investors seeking income potential, this home is a must-see opportunity.
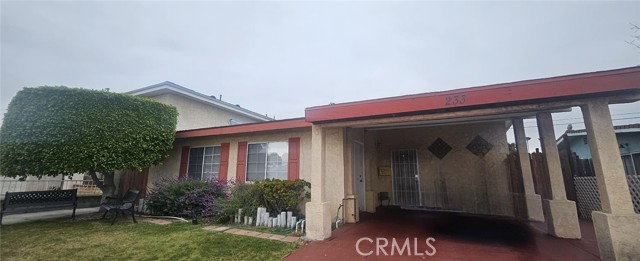
Los Angeles, CA 90038
2060
sqft4
Baths3
Beds Presenting this spectacular new designer home with private rooftop! Sleek, Sophisticated, and Set in the Heart of Hollywood. Discover this stunning new 3BR/3.5BA modern retreat at Skye Lexington - a limited collection of designer residences defined by clean lines, dramatic scale, and refined finishes. This chic home is appointed with white oak floors, Italian porcelain tile, terrazzo bath flooring, and a chef's kitchen with smart appliances and a striking waterfall-edge island. The sun-drenched open layout is perfect for entertaining, while the luxurious primary suite features a spa-style, newly tiled bath and walk-in closet. Enjoy unforgettable al fresco moments under the stars on your private rooftop deck with sweeping 360 views. A perfect fusion of architectural elegance and effortless livability in one of LA's most walkable neighborhoods.
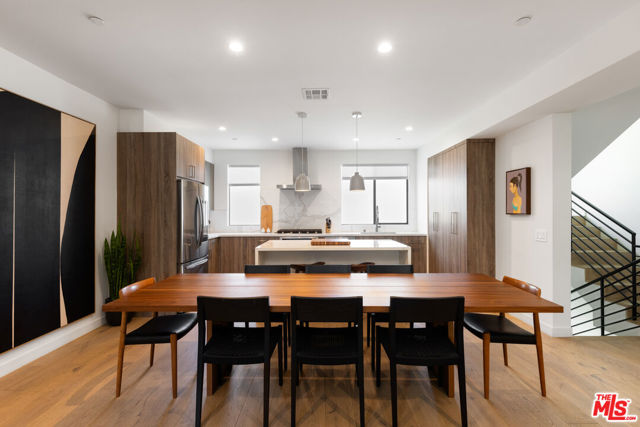
Page 0 of 0

