search properties
Form submitted successfully!
You are missing required fields.
Dynamic Error Description
There was an error processing this form.
Newport Coast, CA 92657
$7,254,000
3996
sqft4
Baths3
Beds VIEWS, VIEWS, VIEWS. Welcome to 34 SUNSET COVE, the largest floor plan in PELICAN RIDGE, 'CIVITA'-' This fabulous home is located on the highest point in CIVITA, offering a private and quiet setting, dramatic view overlooking CRYSTAL COVE, pristine LOS TRANSCOS CANYON, and the beautiful PACIFIC OCEAN. On a clear blue sky day, the eyes can see as far as the Catalina Island. Spectacular sunsets can be viewed from the balcony without leaving the home. This beautiful executive home includes elegant amenities and luxury interiors at its best, with many uniquely designed and decorated features; such as 24ft X 24ft marble tiles flooring, engineered wood floor, a rare redwood staircase running from top to bottom, recessed lightings throughout, modern faucets hardwares, luxurious lighting fixtures, bathtubs walls are fully covered with granites, including the faces of bathtubs; granite countertops on all dark coffee color cabinets in kitchen as well as in all bathrooms. High-end stainless steel Viking appliances. The main level features decorated iron double door entry, living, dining, and family room with a cozy fireplace. Spacious entertainment room features a wet bar, a wine cellar can hold as many as 300 wine bottles, with access to the outdoor sea-water and heated pool, and a fireplace, quarter-inch glass panels partition run alongside the back. BBQ island features high end DCS grill and a small frid ready for just a chill out or a get-together occasion. Italian design stairs from the outside of the house, from bottom floor to main street level. The top level features a master bedroom with the retreat, the bathroom features a new tech 7 heads steam shower in addition to the bathtub, spacios office that can turn into an addition bedroom with adjacent half bath. Three car garages, 1 single and 1 double, with long panel hardwood. Two separate central AC/heat systems. Other amenities such as Olympic swimming pool, tennis courts and clubhouse are offer by the nearby New Port Coast HOA. A premium shopping center within 5 min driving features the Pavilion supermarket and Wells Fargo bank. Minutes to Fashion Island, John Wayne Airport, Crystal Cove and the world renowned 5 star resort of Pelican Hill. Easy access to free way. Look no further.
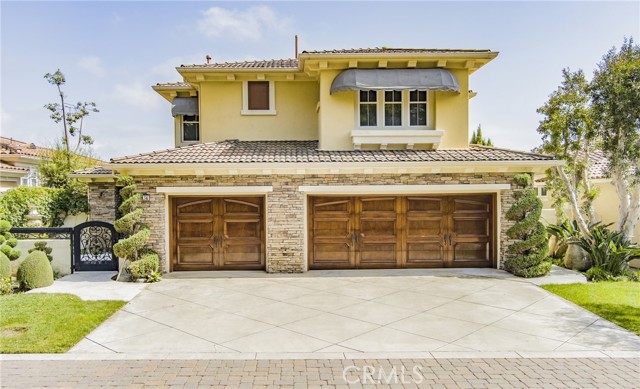
Valencia, CA 91381
2190
sqft3
Baths3
Beds Solar panels are paid off! Welcome to 27636 Symphony, a turnkey 3-bed, 2.5-bath contemporary home in Valencia’s new Vesper neighborhood at FivePoint. Completed in 2022, the 2,190 sq ft layout pairs stylish design with smart efficiency: an open great room flows to a chef’s kitchen featuring a quartz-topped island, walk-in pantry, Wolf smart appliances, apron sink and designer backsplash. Upstairs, a generous loft offers flexible work-or-play space, while the primary suite impresses with an oversized shower, dual sinks and custom walk-in closet. Two secondary bedrooms share a full bath, and the laundry room is conveniently on the same level. Energy-saving upgrades include owned solar, tankless water heater, LED lighting, dual-pane windows and programmable thermostat. Relax on the private covered patio or enjoy resort amenities—clubhouse, pools, spa, playgrounds, barbecue areas and miles of paseos—all moments from award-winning West Ranch schools, I-5 and Magic Mountain. Attached two-car garage, low-maintenance HOA living and absolutely move-in ready—embrace the FivePoint lifestyle today!
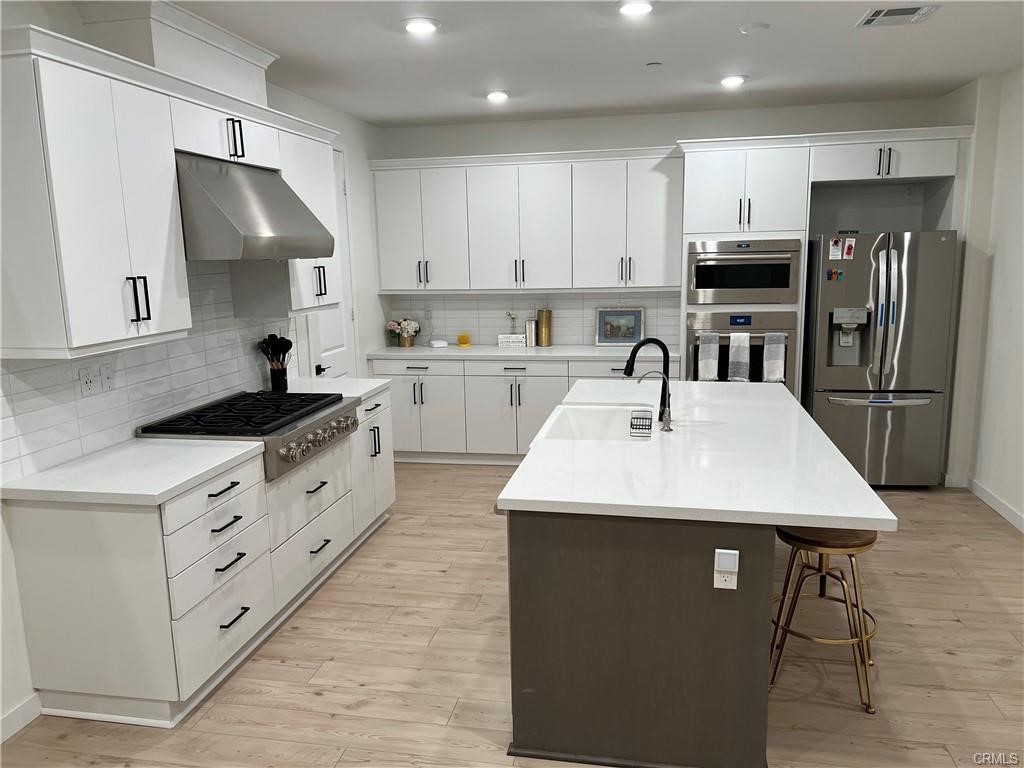
Victorville, CA 92394
1438
sqft2
Baths3
Beds Turn Key, Charming and Affortable 3-Bed,2 Baths on an expansive 8,485 squart feet lot, located on a quiet cul-de-sac and nice neighborhood. This property offers comfort, convenience, and space to grow. Front the moment you arrive, you will be greeted by the very spacious front yard with low maintenance landscape. It offers a 2 car garage and enough space to park 2 more cars on the driveway. The open floor plan is very welcoming. The oversize master bedroom has a walking closet, very spacious to have all your cloths organized. The back yard has a pleasant cover patio area for those nice evinings to enjoy a cup of coffee and watch your kids play, or simply relax after a busy work day. The additional 2 bedrooms are well-size. It is well center, near by schools, church, and the Hook Park,also it's near mayor shopping centers, and restaurants. This one check all boxes, don't miss the opportunity to make it yours.
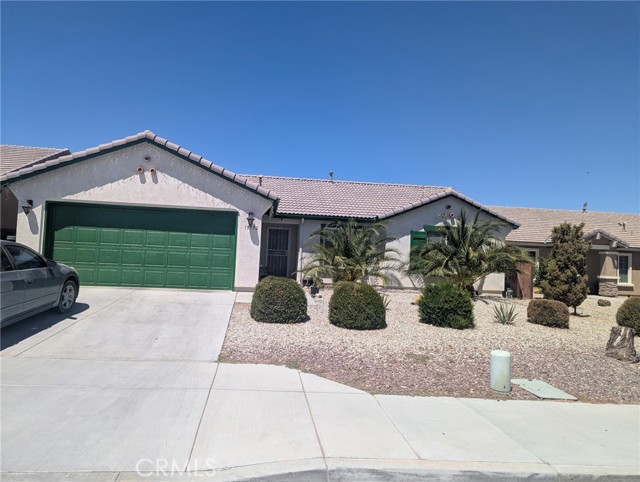
Chico, CA 95928
1170
sqft2
Baths3
Beds Escape the hustle and bustle and settle into this cozy Dayton home, only 5 miles from Chico and in the Durham school district. Gardeners rejoice! The fully fenced property has a variety of grapes, nectarines, apricots, peaches, persimmons, pomegranates, lilacs, Meyers lemon, mandarin, lime, flowers, and raised garden beds right next to an 8x8 garden shed. Walk into the house and warm yourself next to the Lopi wood stove while you notice all the upgrades: Newer vinyl plank floors throughout the house, Milgard windows, farmhouse sink, newer master shower, recent paint, and water heater. The exterior is all stucco, and the trim is recently painted. The roof is only eight years old, and the well has a newer pump with upgraded electrical. A new 1500-gallon septic tank has been installed. This home expresses pride of ownership from long-time owners. Houses in Dayton don't come up often, so see it today!
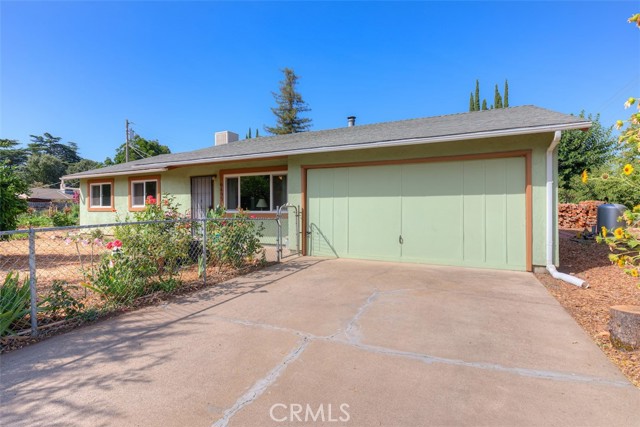
San Marcos, CA 92069
908
sqft2
Baths2
Beds A stellar ground floor single story 2 bedroom 2 bathroom which stays cool year round. The pool is right there too should you want to be refreshed. Move in ready and elegantly updated! Plus it does NOT get road noise like many others in this community. Check out all the stone work in the bathrooms, crown molding throughout, travertine floors in the living spaces and bathrooms, waterproof laminate wood style flooring in the beds, and granite counters. Everyone loves having the bedrooms on opposite sides to give more privacy. 1 bedroom has a walk-in closet, while the primary has 2 closets with mirrored doors. Fridge, washer, and dryer are included too. Kitchen boasts stainless appliances, built-in microwave, recessed lights, under cabinet lights, and a large peninsula for extra bar seating options. Abundant cabinets and counter space. There is heat and A/C but you will rarely use either as the temperature is moderate inside the unit year round thanks to recently installed dual pane windows, cool flooring, and northern exposure. Full size washer and dryer. Linen cabinets behind the primary bedroom door and the 2nd bathroom door. The roomy patio gives you some outdoor space to enjoy as well. Notice this building has the HOA wood work already completed on the balconies, avoiding disturbances from that process. The 2 assigned parking spaces are so close(carry your groceries with ease) and think how moving day will be a snap with no stairs to deal with. You'll appreciate the car charging stations, pools, spa, ample guest parking, and tennis.
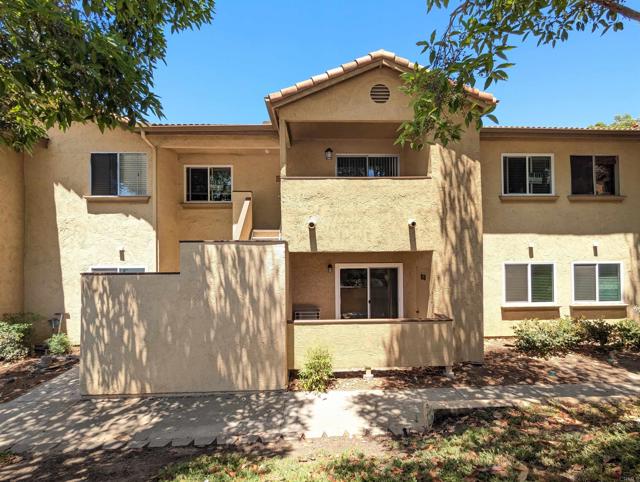
Santa Ana, CA 92701
2819
sqft5
Baths4
Beds A beautifully custom-built, detached two-story home in the heart of Santa Ana, offering over 2800 sq ft of living space. Features include 4 bedrooms each with private bathrooms (including a downstairs in-law suite), 4.5 baths, a spacious open floor plan, cathedral ceilings, central A/C and heating, energy-efficient windows and doors, quartz countertops, a central island kitchen, travertine-style flooring, LED recessed lighting, and a large family room. The home also includes an oversized two-car garage and ample private parking. Conveniently located near shops, restaurants, freeways, and key city landmarks.
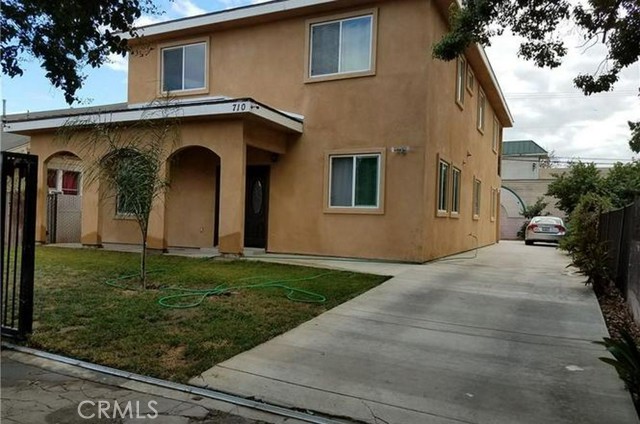
Berkeley, CA 94709
1040
sqft1
Baths3
Beds Prime Location Remodeled Top-Floor Berkeley TIC Welcome to 1912 Virginia Street! A tastefully remodeled top-floor 3-bed/1-bath Tenancy-in-Common (TIC) in a charming brown shingle in the heart of North Berkeley. With approximately 1,050 square feet of interior space, this home offers classic character, modern comfort, and unbeatable access to all of the best that Berkeley has to offer. Interior Highlights: Fully remodeled interior with updated kitchen, bath, and finishes throughout. Beautiful Douglas Fir flooring in bedrooms, tile in kitchen and bath with newly carpeted living spaces. The kitchen features new appliances, including a modern induction cooktop. This home has generous natural light and a peaceful, private feel as the unit faces the beautiful and spacious shared backyard - perfect for outdoor meals, gardening, or quiet relaxation. Easement with neighboring property adds flexibility. Just blocks from Chez Panisse, Cheeseboard Collective, Andronico’s, Trader Joe’s, and local cafés. Excellent access to public transportation, including North Berkeley BART, AC Transit, and bike-friendly streets. A perfect fit for those seeking a warm, light-filled home in one of Berkeley's favorite neighborhoods.
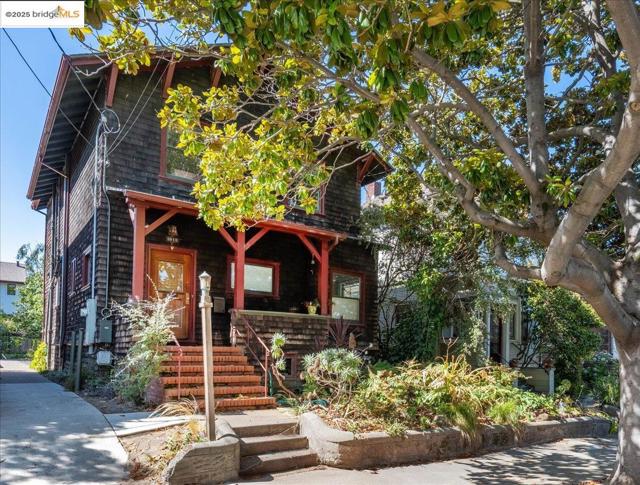
Squaw Valley, CA 93675
1584
sqft2
Baths3
Beds Welcome to your dream home. This spacious 3-bedroom, 2-bath manufactured home is beautifully situated on an elevated 5-acre parcel, offering stunning mountain and valley views that provide breathtaking sunsets and sunrises framed by the snow-capped Sierra mountains. As you approach the property, you'll be greeted by a paved driveway leading you to this special homesite. The land is adorned with magnificent rock outcroppings and mature oak trees, creating a serene and picturesque setting. Step inside to discover a spacious interior featuring an open floor plan, vaulted ceilings, and ceiling fans that enhance the airy ambiance. The large kitchen is a chef's delight, boasting ample space and storage for all your culinary needs. The secluded master bedroom offers a peaceful retreat, ensuring privacy and comfort. In addition to the main living area, this home includes a versatile bonus room where the laundry is located, perfect for a hobby space, extra storage, or a generous pantry. Enhancing the foothill living experience, you'll also find a carport with a convenient storage loft, a storage shed, and a handy workshop, making this property ideal for those who enjoy the outdoors or have hobbies that require extra space. Experience the luxury of foothill living in this exceptional home, where nature and comfort come together in perfect harmony. Come and see for yourself the endless possibilities that await you in this ideal setting!
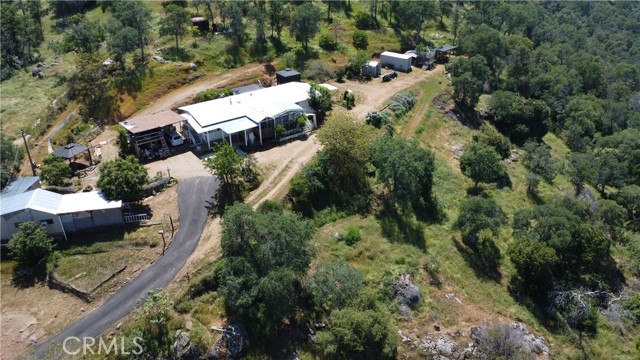
Inglewood, CA 90301
560
sqft1
Baths1
Beds Charming One-Bedroom Home on a Spacious Lot with Development Potential! This inviting one-bedroom property sits on a generous, flat lot offering endless possibilities for expansion or redevelopment. With the potential to build five or more units(buyer to verify with city planning), this is a fantastic opportunity for investors or those looking to create their dream project. Conveniently located near the new Intuit Dome and Sofi Stadium, you'll be in the heart of Inglewood's exciting growth. Alley access! Plenty of room for parking!
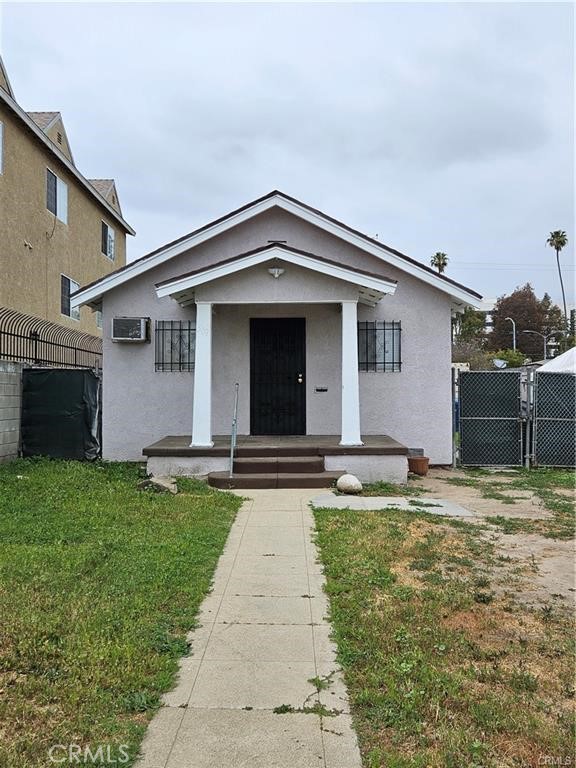
Page 0 of 0

